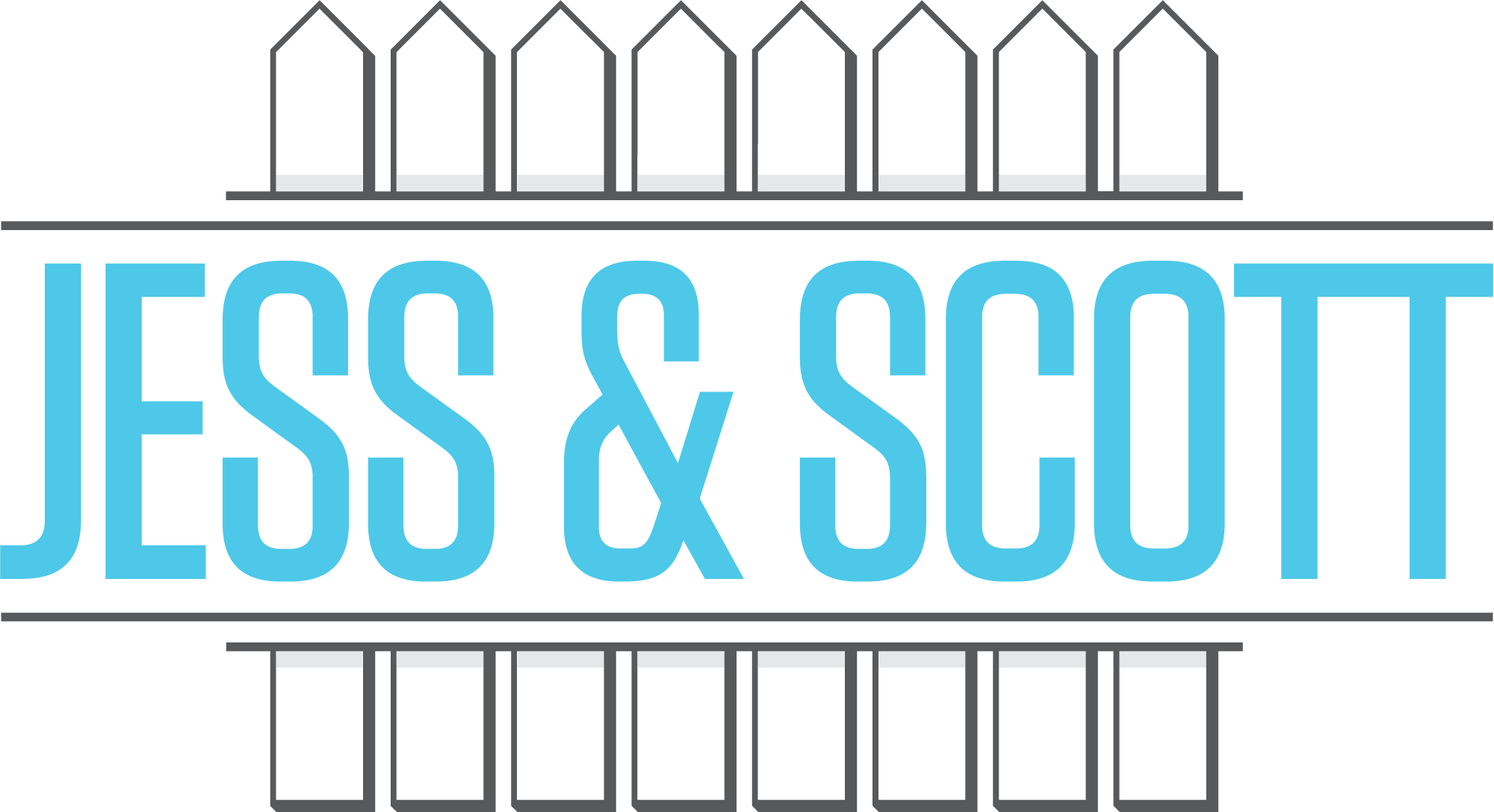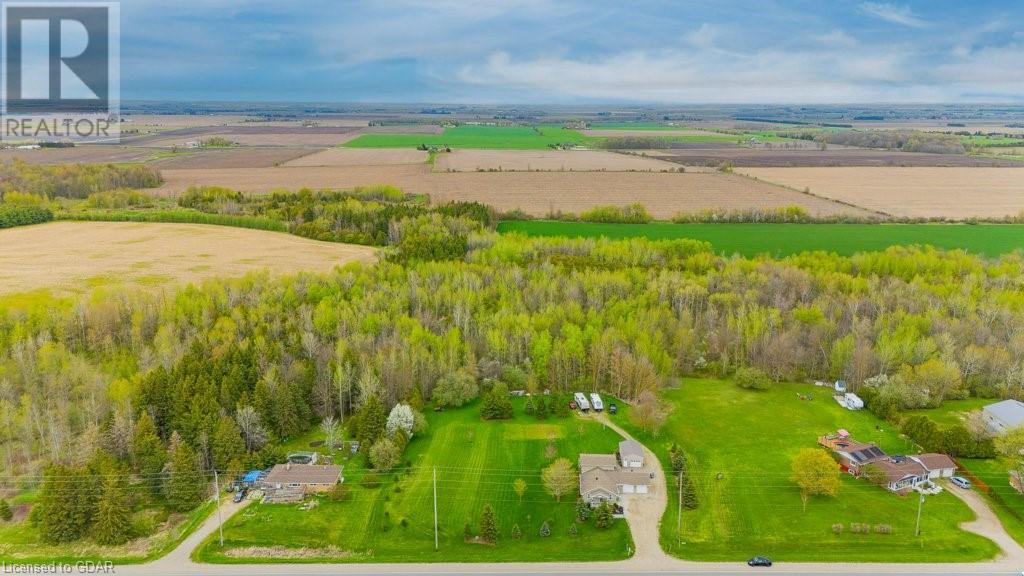

Scott Poland
Sales Representative
- Service Areas: Guelph, ON
About Scott Poland
Scott is a wood-fired pizza fanatic who pays for ingredients through his day job as a Realtor.
A small town guy at heart hailing from nearby St. Mary’s, Scott has traveled all over the world, but there’s nowhere he’d rather call home than Guelph. Following an early career in Robotics, and the realization of a life-long dream that saw him launch his own supply company, Scott ultimately found his calling in real estate by seeing the joy it brought his wife. The couple (bravely) decided to work together, and have done so tirelessly ever since, establishing themselves as two of the most trusted and ambitious Realtors in Guelph. Scott has a true knack for confronting obstacles with composure. But don’t let his easy manner fool you, he knows the Guelph market inside-out, and he’ll be up at the crack of dawn to make sure you are fully informed on the challenges and opportunities that the Guelph market has to offer. Right after his morning coffee.
When he’s not making pizza in his backyard oven, Scott is usually engaged in water-based warfare with his three boys, Rhys, Lucas and Drew.
Jess and Scott Team’s Listings:
146 Cityview Drive N
Guelph, Ontario
Bring your family or consider renting out the basement to help pay down the mortgage in this fabulous six-bedroom bungalow with a walkout basement! The hardwood floors that greet you when you walk in can be found throughout the kitchen, dining, and great room, creating a seamless and elegant flow. The kitchen is a culinary dream, perfectly set up for entertaining with quartz countertops, a gas stove, ample counter space, and an island ideal for food prep, appetizers, and cocktails. Imagine hosting family dinners in the spacious dining room, followed by game nights in the incredible great room. This inviting space features a stunning stone fireplace, high ceilings, and large windows that flood the room with natural light, it will quickly become your favourite room in the home. This spacious bungalow has undergone many upgrades over the years and now boasts a secluded primary suite. The bright and airy bedroom includes a huge walk-in closet and a stunning ensuite with a glass shower and double sinks, designed to keep everyone happy. Three additional spacious bedrooms and a 4-piece bathroom provide ample space for kids, grandkids, or home offices. The walkout basement offers versatile living options: move your in-laws in, or convert it to a rental unit with an existing 2 bedrooms, rec room, kitchen, and bath. All you need is the City's approval to make this a legal suite. The partially fenced backyard provides plenty of space to play, while the large front porch is perfect for sitting and greeting friendly neighbors. Located in a prime area, kids can walk to school, play at nearby parks, and enjoy the camaraderie of this vibrant neighborhood. Close to cafes, restaurants, and shops, this home is also a convenient spot for commuters. Book your appointment today to see this special bungalow and envision the possibilities! (id:58726)
Chestnut Park Realty (Southwestern Ontario) Ltd
5944 Eighth Line
Hillsburgh, Ontario
Dreaming about raising a family on a homestead? With 5 bedrooms, 3.5 baths + 36 acres, imagine the possibilities! Approaching the 2500 sqft home, up the long driveway, you will pass 3 spring-fed ponds, perfect for swimming, fishing for trout, watching the koi or skating. The original farmhouse, built in 1886, received an addition in 2018, but still maintains its farmhouse character, down to the swing on the wraparound porch. The slate floored foyer has a built-in bench to help keep everyone organized + conveniently a 2-pc bath is close by. They say the kitchen is the heart of the home, now imagine baking a pie from your own apples in the gas oven, cooking a breakfast with eggs from your chickens or hosting a farm-to-table dinner. Grab a book from the built-in shelves in the bright living room + cozy up on the window seat or beside the woodstove. Kiddos can watch a movie in the spacious family room, while you are working from the main floor office. Upstairs, the kids have 4 bedrooms to choose from + a stunning 5-pc bath to share. The upper office could double as a nursery, w laundry across the hall + the primary suite beside. Retreat to the large primary bedroom, with it's huge w/i closet + 4-pc ensuite. The basement is partially finished w a separate entrance, rec room, 3-pc bath + laundry, so your kids will never want to leave! Outside just gets better. Soak in the hot tub, have a campfire, walk the trails through the pine forest, toboggan down the hill, camp in the woods or put in that pool you have been longing for. Store your toys in the heated + insulated 3-bay garage, with a loft for future jam sessions or maybe even living space. Horses welcome! With 6 paddocks, a sand ring, an original stone barn w 200 amps + 2 frost-free taps + a 7 box stall stable, the sky is the limit for options! Walking distance to Hillsburgh, groceries + park, minutes to Erin + the Elora-Cataract Trail, you can have the best of country living, with all of the amenities you need. (id:58726)
Chestnut Park Realty (Southwestern Ontario) Ltd
5944 Eighth Line
Hillsburgh, Ontario
Dreaming about raising a family on a homestead? With 5 bedrooms, 3.5 baths + 36 acres, imagine the possibilities! Approaching the 2500 sqft home, up the long driveway, you will pass 3 spring-fed ponds, perfect for swimming, fishing for trout, watching the koi or skating. The original farmhouse, built in 1886, received an addition in 2018, but still maintains its farmhouse character, down to the swing on the wraparound porch. The slate floored foyer has a built-in bench to help keep everyone organized + conveniently a 2-pc bath is close by. They say the kitchen is the heart of the home, now imagine baking a pie from your own apples in the gas oven, cooking a breakfast with eggs from your chickens or hosting a farm-to-table dinner. Grab a book from the built-in shelves in the bright living room + cozy up on the window seat or beside the woodstove. Kiddos can watch a movie in the spacious family room, while you are working from the main floor office. Upstairs, the kids have 4 bedrooms to choose from + a stunning 5-pc bath to share. The upper office could double as a nursery, w laundry across the hall + the primary suite beside. Retreat to the large primary bedroom, with it's huge w/i closet + 4-pc ensuite. The basement is partially finished w a separate entrance, rec room, 3-pc bath + laundry, so your kids will never want to leave! Outside just gets better. Soak in the hot tub, have a campfire, walk the trails through the pine forest, toboggan down the hill, camp in the woods or put in that pool you have been longing for. Store your toys in the heated + insulated 3-bay garage, with a loft for future jam sessions or maybe even living space. Horses welcome! With 6 paddocks, a sand ring, an original stone barn w 200 amps + 2 frost-free taps + a 7 box stall stable, the sky is the limit for options! Walking distance to Hillsburgh, groceries + park, minutes to Erin + the Elora-Cataract Trail, you can have the best of country living, with all of the amenities you need. (id:58726)
Chestnut Park Realty (Southwestern Ontario) Ltd
7325 Hwy 6 Street
Arthur, Ontario
PRICE IMPROVEMENT! Feeling cramped in the city? This is your chance to live in the country at an affordable price! With 3 bedrooms, 2 baths, over 1.5 acres to roam and a detached 28' x 17' shop, you can have your country abode just minutes from the towns of Arthur and Fergus. This custom home has over 1900 sqft of versatile living space. Need an office? The primary bedroom's huge walk-in closet could easily be your new office space and switch the living room to a play room or additional bedroom, depending on your needs. The open concept layout offers a large family room and an eat-in kitchen that has been updated with newer counters (2022), fridge, dishwasher (both 2023) + microwave (2022). The primary bedroom has a enormous walk-in closet that could easily be converted back to a bedroom. An updated main floor 3-pc bath has in-floor heating and a gorgeous tiled shower. Upstairs, you will find 2 additional spacious bedrooms. In the basement there is space for yet another office or exercise area, along with a large rec room, 4-pc bathroom and laundry/storage room. The furnace (2022), AC, most windows, roof, generator (2022), shared well (2020), septic have all been updated within the last 10 years. Heading through the mud room, you can access the insulated + heated double car garage or the driveway that could fit 10 cars. This summer you can lounge on the back deck or sit under the gazebo, there is space for both. Even the dog will be happy with it's own 25' x 25' run. If you have been dreaming of owning some toys or need a place to store them, the detached shop couldn't be more perfect. Backing onto forest, with space between you and your neighbours, you can really enjoy country living in this versatile home! (id:58726)
Chestnut Park Realty (Southwestern Ontario) Ltd
47 Wimbledon Road
Guelph, Ontario
Outgrowing your current home or feeling like you're all living on top of each other? 47 Wimbledon offers almost 2500 sqft of living space and a layout made for busy families. Set on a quiet, family-friendly street in Guelph's desirable Sugarbush neighbourhood, this updated gem is waiting for a new family. Renovated in 2024 with gorgeous white oak flooring throughout and open concept kitchen/living/dining area that will take your breath away. The show stopping kitchen, with it's double wall ovens, microwave drawer, large island, granite, pantry and garbage drawers was professionally designed and meticulously crafted. The versatile space, currently set up as a living room, could be a play area for the littles or space for a desk. The bright dining room, with it's cathedral ceiling, will almost fit the Duggar family it's so big. Many nights will be spent in the large family room, with it's cozy electric fireplace and view of the backyard. Up the new (2023) oak stairs, two large bedrooms and a renovated 4-pc bath await your children. The primary suite can be found on it's own level that is close, but offers a little more privacy. With a king-sized room, walk in closet and renovated 3-pc bath (2012), there is little reason to want to go anywhere else in the house! The basement offers 440 more space, with a rec room/exercise room, an office, a 3-pc bath, storage and laundry (2023). Outside, the fully fenced private yard has lots of space to play, beautiful gardens, a lounge deck and a BBQ deck with convenient storage underneath. The double garage has even more storage and the interlock driveway has parking for 2. The roof, furnace and water softener have also been updated within the last 7 years. Walking distance to schools, trails, groceries, shopping and quick highway access allows you to get to practices on time. Come and see if this is your family's new home. (id:58726)
Chestnut Park Realty (Southwestern Ontario) Ltd






