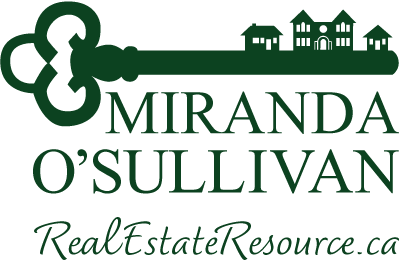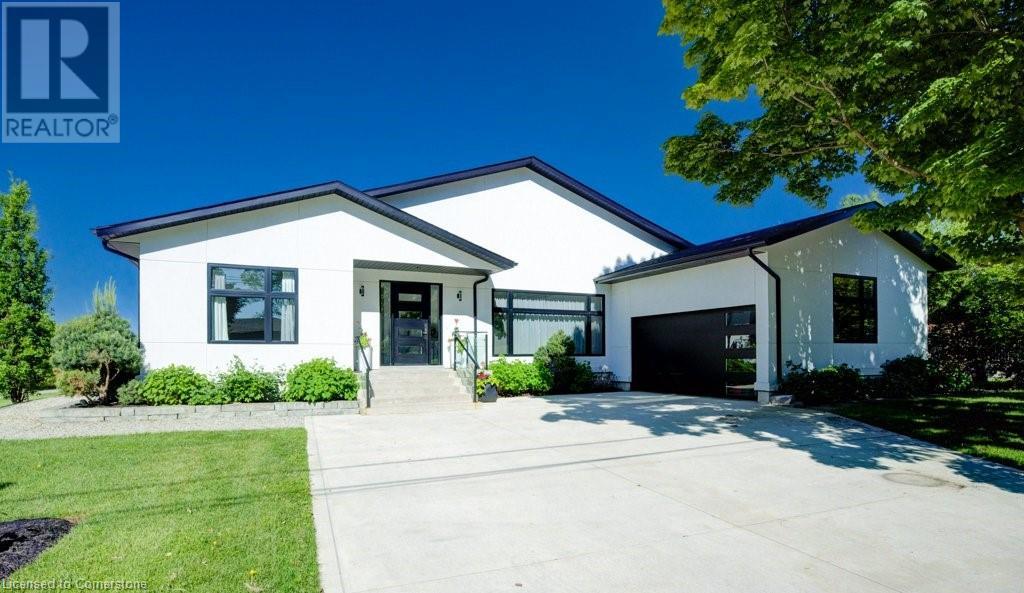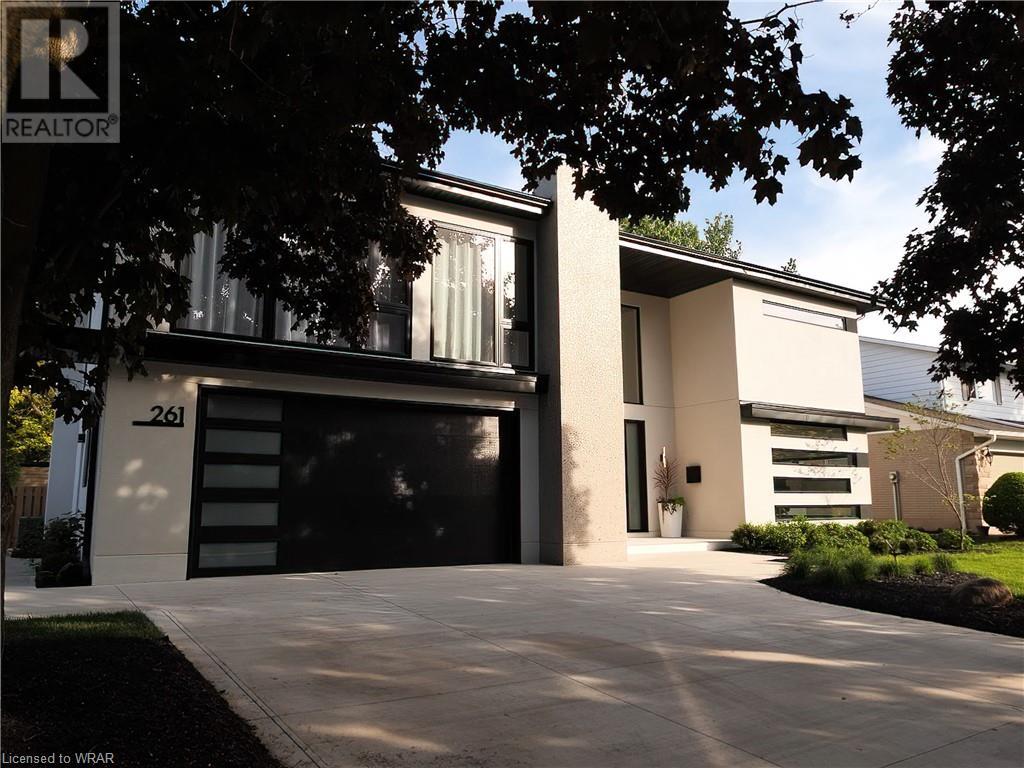

Miranda O’Sullivan
Broker
- Service Areas: Waterloo Region
About Miranda O’Sullivan
Miranda obtained her Ontario Real Estate Licence in April of 2004, and her Broker’s License in 2017. Miranda is a passionate REALTOR® who absolutely loves her profession and enjoys helping people make smart and informed real estate decisions and investments.
As a top producer, Miranda has been involved in all types of residential real estate, from working with first time home buyers to investment properties as well as Luxury Estate sales. Her years of experience and excellence in dealing with all types of properties and transactions, makes Miranda exceptionally qualified to work within this industry.
After earning a BA in Psychology at the University of Waterloo and having a Customer Service background, Miranda is mindful of how to ensure the needs of both her Buyers and Sellers are not only met, but exceeded. She customizes her service to make the experience both exciting and educational so her clients are informed and well taken care of.
Miranda is a graduate of the Masters Program of Advanced Real Estate Sales and was recognized with the “Team Leader” Award. She is also a Certified Residential Relocation Specialist (RRS), a Negotiation Specialist and earned the Accredited Buyer’s Representation (ABR) Designation. She has also completed a number of courses from the National Association of Green Agents and Brokers, whose goal is to improve the professional competency of its REALTOR® members in environmental real estate principles. She is also an active member on the Kitchener-Waterloo Association of REALTORS® Technology Committee and KWAR Golf Tournament Committee, which raises funds for Habitat For Humanity in our local region.
As a life long resident of the Waterloo Region, Miranda has a deep seated knowledge of this ever growing community and has a commitment to her clients; “…that they can expect great things…” when working with Miranda O’Sullivan, as Your Real Estate Resource!
Miranda O’Sullivan’s Listings:
303 Stonybrook Drive
Kitchener, Ontario
Welcome to this spacious and inviting large bungalow nestled in Forest Hill, offering a serene backdrop with its prime location backing onto Forest Hill Park. This home boasts four generously sized bedrooms, all carpet-free and a walk-out basement providing a separate entrance, ideal for potential in-law accommodations or rental opportunities. The living room is bright and welcoming, creating a perfect gathering space. The updated kitchen is a chef's delight, featuring a large dining area, ample counter space, a coffee nook, pantry, cabinets with elegant crown molding, under-valance lighting, and a stylish tile backsplash. A standout feature of this home is the primary bedroom which is over 330sqft and offers cheater ensuite access to the main 4-piece bathroom. It also boasts a private entrance to the upper deck, enhancing its appeal as a retreat within the home. The expansive mudroom is a huge bonus, providing convenient access to one of the two decks, and is located just off the kitchen, perfect for keeping outdoor mess to a minimum. The fully finished basement is an entertainer's dream, complete with a wood-burning fireplace, massive rec room with a built-in bar, a versatile den that could serve as a fifth bedroom if needed, a 3-piece bathroom, laundry room, workshop space, and ample storage options. Outdoor living is exceptional with the expansive two-tiered deck that includes a convenient gas line hook-up for a BBQ and stunning views of the park. The garage is oversized at 19ft x 26ft, accommodating 1.5 cars with a man door for additional convenience. This property offers a perfect blend of comfort, functionality, and charm, making it a desirable choice for those seeking a spacious family home with potential for multi-generational living or rental income. (id:58726)
Chestnut Park Realty Southwestern Ontario Ltd.
1480 Mannheim Road
Mannheim, Ontario
Welcome to 1480 Mannheim Rd, where luxury meets lifestyle in the heart of Mannheim. This remarkable bungalow is tailored for the discerning host who takes pride in entertaining guests in style. Boasting 4 bedrooms & 4 bathrooms, this expansive residence sprawls across a 0.69 acre lot, offering nearly 3200sqft for relaxation and entertainment. If that's not enough, there's even potential to add another dwelling to this already impressive property. As you arrive, the meticulously manicured grounds set the tone for what awaits inside. A 2-car garage awaits your collection, with the option to showcase your prized automobiles with the capability to add a custom car lift. Step through the door and be greeted by a modern, architecturally designed interior, illuminated by streams of natural light cascading through vaulted ceilings. The kitchen, hallway, ensuite, and bathroom leading to the back of the house are adorned with luxurious marble flooring, while the rest of the home boasts stunning maple-engineered hardwood flooring, marrying elegance with practicality seamlessly. The living room provides a spacious canvas for hosting gatherings and soirées, while the sleek kitchen is a culinary haven, outfitted with top-of-the-line appliances and expansive windows framing picturesque views of the outdoors. When it's time to unwind, retreat to the luxurious primary suite, complete with a private walkout to the backyard oasis. Indulge in the ensuite spa-like retreat, ensuring the ultimate relaxation and rejuvenation. Additional bedrooms, each with their own ensuite or easy access to a bathroom, ensure comfort and privacy for guests or family members. And with ample storage space throughout including a mudroom, office, breakfast room, family room, and dining room, organization becomes effortless. Whether you're hosting an intimate dinner party or a lavish cocktail soirée, this residence provides the perfect backdrop for creating unforgettable memories with friends and loved ones. (id:58726)
Chestnut Park Realty Southwestern Ontario Ltd.
261 Whitmore Drive
Waterloo, Ontario
This modern family home exudes elegance and functionality. The impressive two-story foyer sets the tone, boasting a glass and wood staircase, Italian porcelain tiles, and soaring ceilings. Natural light floods the space through floor-to-ceiling windows, creating an airy ambiance throughout. The main floor features a secluded office with dramatic windows, a spacious dining area, and a contemporary kitchen with sleek quartz countertops and top-of-the-line appliances. The living room impresses with a wood-burning fireplace and minimalist design. Upstairs, luxurious bathrooms and well-appointed bedrooms await, including a primary suite with a private terrace and spa-like ensuite. The finished basement offers versatile living space. Step outside into a serene oasis surrounded by mature trees and lush greenery. The in-ground pool and generously sized concrete sized patio, provide a private and convenient space for relaxation, exercise, and entertainment, while the large outbuilding/bunkie provides storage for outdoor essentials. Situated in Colonial Acres, this home offers easy access to universities, parks, shopping, and transportation routes. A perfect blend of style, comfort, and convenience awaits in this desirable neighborhood retreat. (id:58726)
Chestnut Park Realty Southwestern Ontario Ltd.




