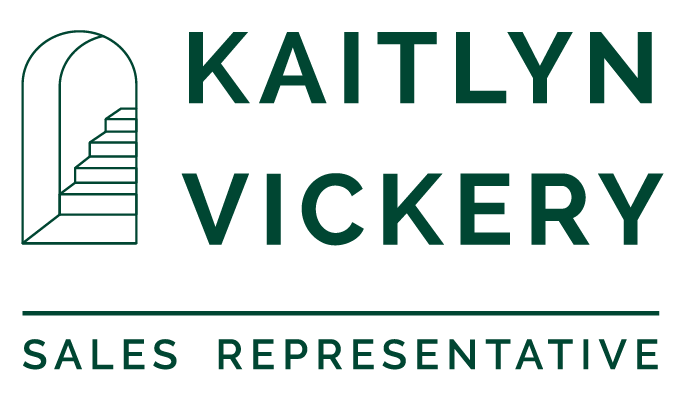

Kaitlyn Vickery
Sales Representative
- Service Areas: Waterloo Region
About Kaitlyn Vickery
Kaitlyn Vickery, a born and raised Kitchener-Waterloo native, brings a unique blend of skills to her role as a real estate professional. With a background in legal education, including a degree in Paralegal Studies and licensure with the Law Society of Ontario (LSO), Kaitlyn offers a distinct advantage when it comes to navigating the intricacies of real estate transactions.
Growing up in a family deeply immersed in real estate, with her father specializing in commercial properties and her sister in residential homes, Kaitlyn has been immersed in the industry since her early years. This upbringing has ignited her passion for real estate and honed her understanding of the market.
Kaitlyn recently embarked on her own real estate journey, becoming a proud first-time homeowner in the charming town of Drayton. This experience has given her invaluable insights into the excitement and challenges of buying a home. Additionally, having lived in the countryside for the past four years, she’s developed a deep appreciation for rural properties and suburban living.
At Chestnut Park West, Kaitlyn offers professional, personalized real estate services tailored to your unique needs. Whether you’re a first-time buyer or an experienced investor, Kaitlyn is dedicated to helping you achieve your real estate goals. Reach out to her today to kickstart your real estate journey.
Kaitlyn Vickery’s Listings:
319 White Rock Crescent
Waterloo, Ontario
Welcome to this charming, raised bungalow in the desirable Lakeshore North! Situated on a very quiet street, this 3-bedroom, 2-bathroom home offers over 2,100 square feet across two levels, showcasing numerous upgraded features. It starts with a double-wide aggregate driveway and continues inside with in-floor heating throughout the kitchen and dining areas. The upper floor presents a beautiful blend of slate and hardwood flooring. The open-concept main floor has been meticulously renovated, boasting high-end cabinetry, modern light fixtures, granite countertops, and a raised island with seating. The bright dining area seamlessly transitions into the kitchen and living room, highlighted by coffered ceilings. The primary bedroom provides a tranquil view of the picturesque backyard, and the sun-filled main floor bathroom features a large glass walk-in shower. Step outside to your private backyard from both the kitchen and the back bedroom and enjoy the multi-level deck. Outdoor cooking is convenient with a gas line for your BBQ located right off the kitchen. The lower bathroom includes a relaxing jacuzzi tub with a slate tile surround, while the lower-level recreation room, with generous windows that allow ample natural light, features a gas fireplace. The fully finished lower level also offers easy access to the garage, a laundry room, and plenty of storage space. Recent updates include fresh paint throughout (2024), a new air conditioner (2021), a sump pump (2018), a hot water heater (2021), a washer and dryer (2020), and a water softener (2019). White Rock Crescent boasts a prime location and is within walking distance to schools, parks, St. Jacobs Farmers’ Market, public transportation, Laurel Conservation Area, shopping, restaurants, and the expressway. Don’t miss your chance to own this exceptional home! (id:58726)
Chestnut Park Realty Southwestern Ontario Ltd.
371 Dale Crescent Unit# 14
Waterloo, Ontario
This spectacular top-floor unit is available immediately! This spacious two-bedroom unit (1200 sqft) includes TWO PARKING SPACES (one in the garage) and its own PRIVATE ROOFTOP PATIO! Additionally, it features a large formal dining space and a second balcony for your enjoyment. Each unit comes with personal basement storage and access to bike storage. The building offers secure entry, visitor parking, communal laundry facilities, and a water softener for enhanced water quality. Water and heat are included in the rent! The unit has been freshly painted and professionally cleaned from top to bottom. Located at 371 Dale Crescent, this property is ideally situated directly across from Glenridge Plaza at the corner of University Avenue East and Lincoln Road. It's just off the expressway, only five minutes from Uptown Waterloo and both universities. The area is quiet, secure, and family-friendly. (id:58726)
Chestnut Park Realty Southwestern Ontario Ltd.
54 Green Valley Drive Unit# 2
Kitchener, Ontario
Welcome to Tall Pines, located at 2-54 Green Valley Drive in the family-friendly Pioneer Park neighborhood of Kitchener! This beautiful and spacious multi-level townhouse is ideally situated with schools, walking trails, a library, a community centre, and Highway 401 all nearby. It’s also just a short walk to the newly redeveloped Pioneer Park Plaza, featuring Zehrs, LCBO, Tim Horton's, Shoppers, Dollarama, and various restaurants and retail options.With a garage and single drive, the home welcomes you through the front doors into a large foyer offering ample storage. The main level showcases an open-concept kitchen with a large dining area bathed in natural light and a cozy family room. Off the kitchen, you'll find the upper deck, perfect for enjoying your morning coffee and convenient for BBQs. Care and attention to detail are evident in this bright home! Featuring many updates, including newer flooring throughout, refinished stairs, new lighting, and fresh paint, this bright and spotless townhouse is move-in ready! The upper level offers three bedrooms, with the primary bedroom boasting an exquisite loft style along with a spacious and modern family bath. The lower level, with an above-grade basement, provides additional living space with a generous finished ground-floor family room, a laundry area, storage, and a walkout to the fully fenced yard. The yard is a great size for kids to play and for enjoying some green space and gardening. Whether you are a first-time home buyer, an investor, or looking to downsize, this home is perfect for you with low condo fees and close proximity to everything you need for everyday living! (id:58726)
Chestnut Park Realty Southwestern Ontario Ltd.




