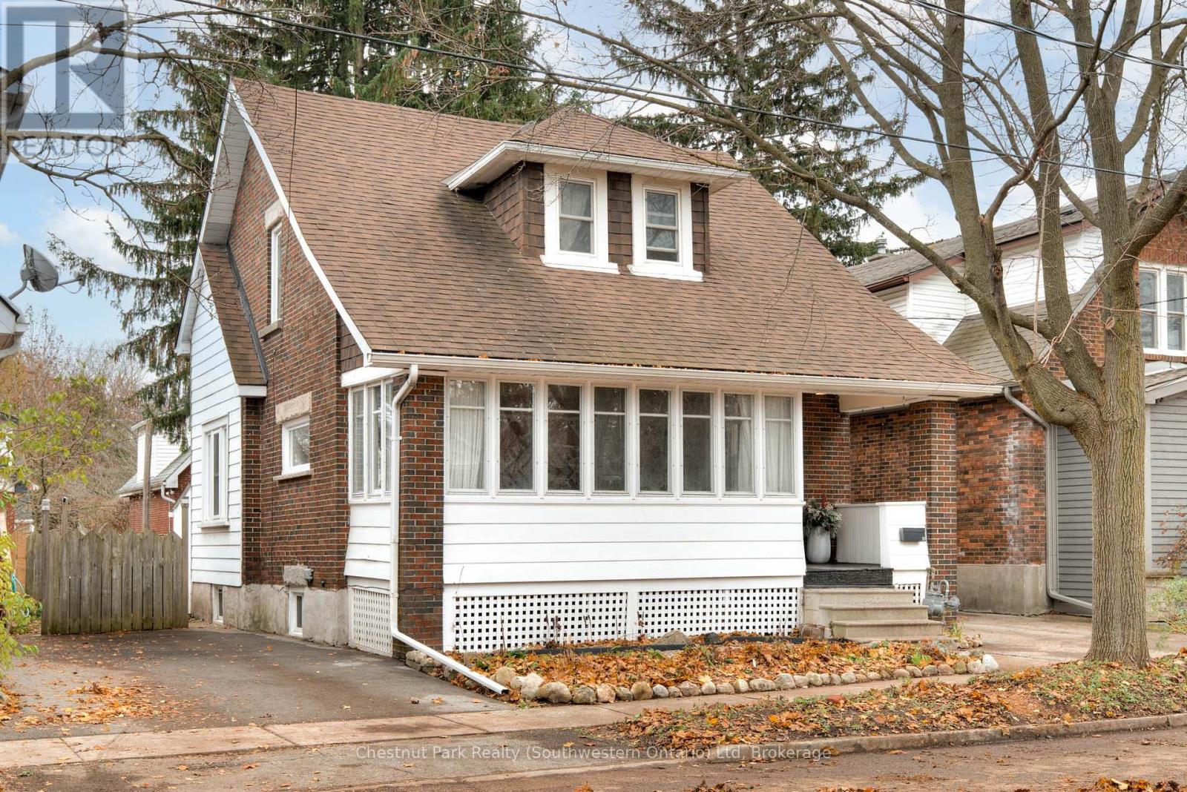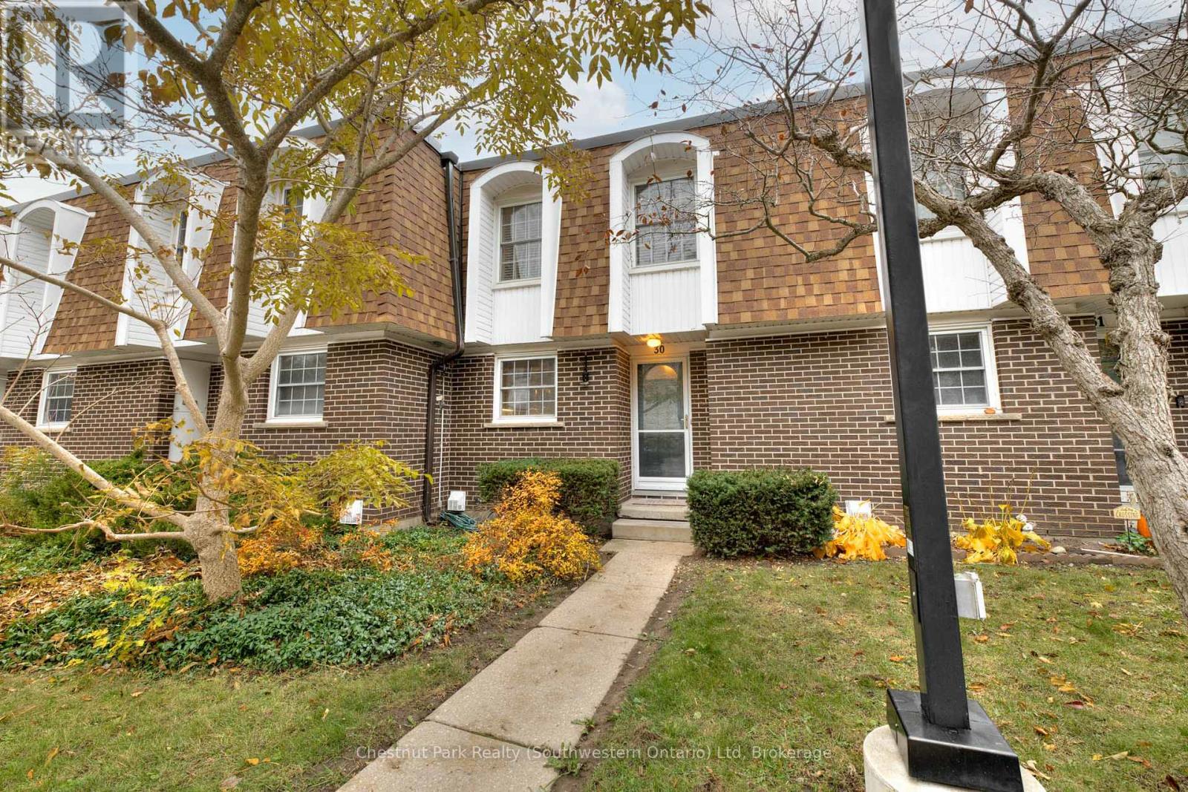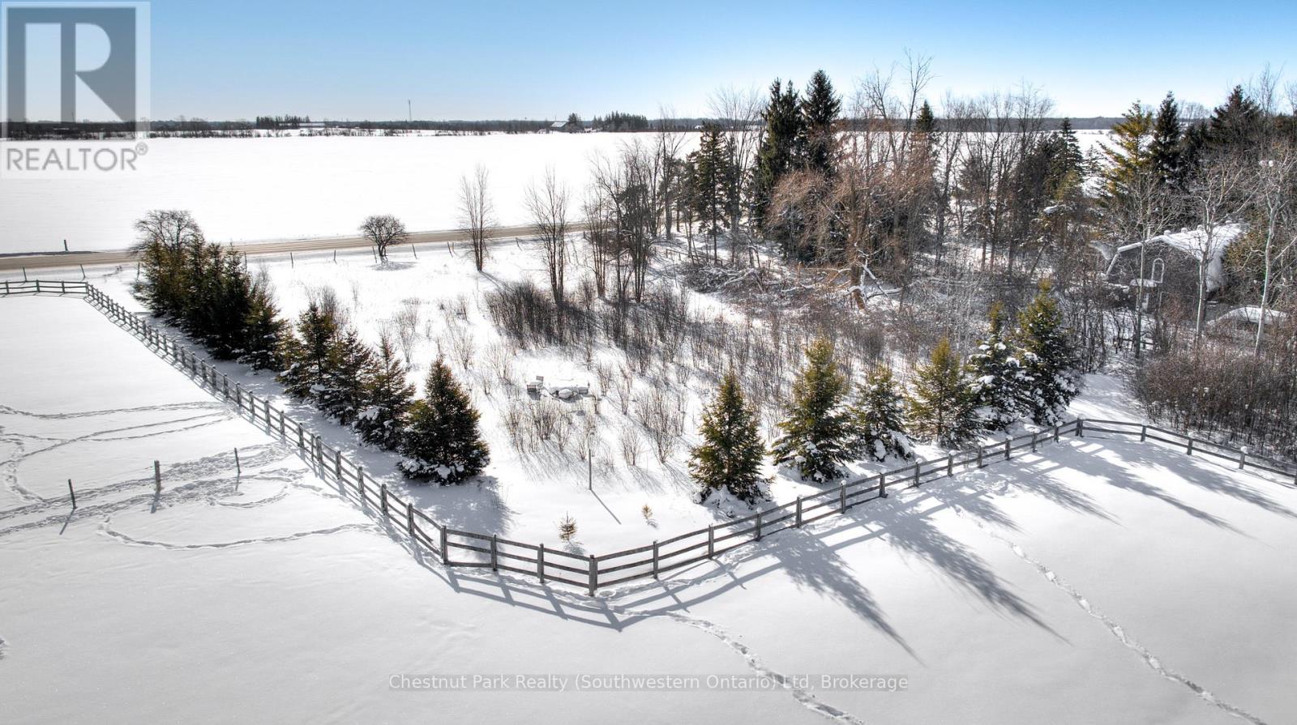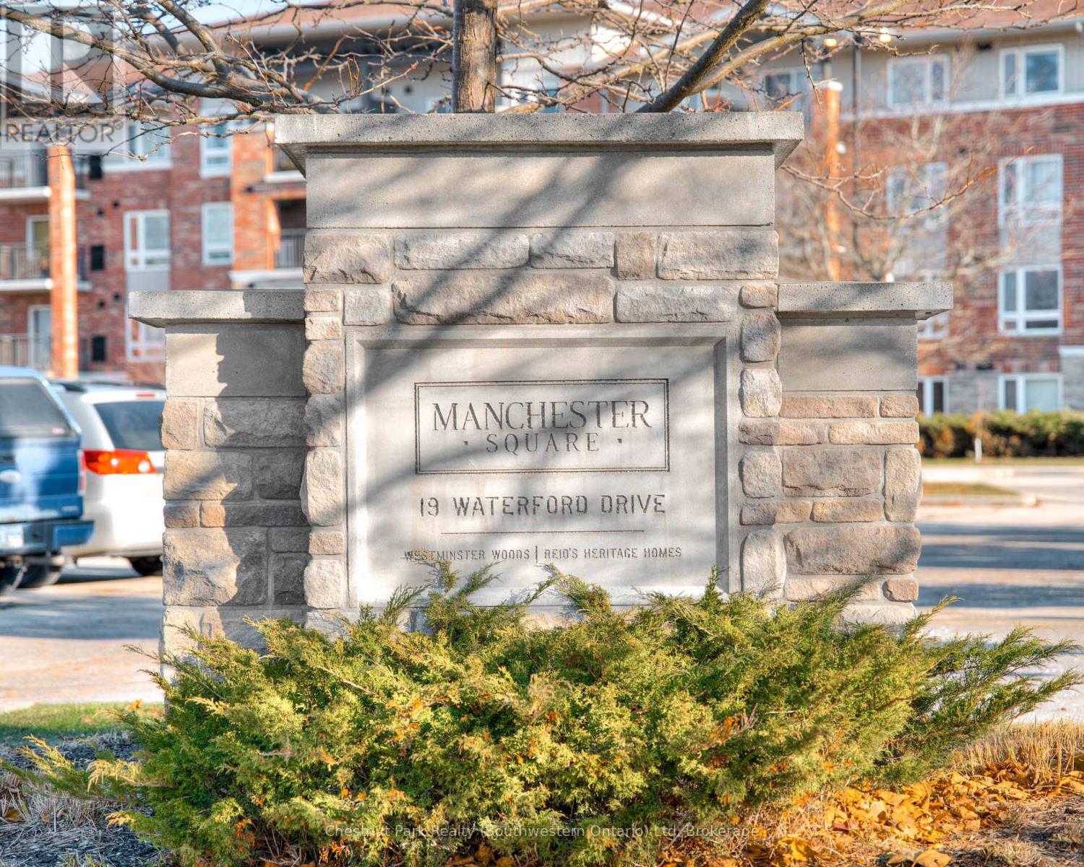

Adam Stewart
Sales Representative
- Service Areas: Guelph, Fergus, Wellington County, Kitchener-Waterloo, Cambridge, Waterloo
About Adam Stewart
As a Chestnut Park Real Estate Agent Adam Stewart brings a personalized approach to each and every client based on their unique goals and personalities. He believes that understanding your lifestyle is crucial in determining your needs and where you fit in the local real estate market. I hope you have a chance to get to know me through my real estate website, and have a future opportunity to help you in your real estate journey.
Adam Stewart’s Listings:
19 Stull Avenue
Guelph, Ontario
19 Stull Avenue is a beautifully updated century home that perfectly marries historic charm with modern comfort in one of Guelph's most desirable neighbourhoods. Nestled on a quiet, tree-lined street in the heart of the Exhibition Park community, this former builder's home was thoughtfully designed with generous room sizes, 9ft ceilings, and timeless craftsmanship that still shines today. From the moment you arrive, the inviting covered front porch and enclosed sunroom set the tone for the warmth and character throughout. Step inside and you'll immediately notice the pristine original hardwood floors, detailed wood trim, millwork, and a natural flow from room to room. The spacious living and dining areas are filled with natural light-ideal for family life or entertaining. The upgraded kitchen features modern conveniences while maintaining the home's charm, and it offers direct access to the private backyard and patio-your perfect spot for morning coffee or evening gatherings. A rare main-floor 3-piece bathroom adds everyday practicality. Upstairs, you'll find three generous bedrooms, each with surprisingly spacious closets for a century home, along with a renovated 4-piece bathroom. The finished basement extends your living space with a large rec room, office/sitting area, and laundry. This home has been meticulously cared for and thoughtfully updated with new electrical, furnace, A/C, windows, and more-offering peace of mind without sacrificing its historic character. Outside, enjoy driveway parking for 2-3 cars with a recently updated garage, and a well-maintained native species garden. The location is steps to Exhibition Park, Riverside Park, Speed River paths, Victory Public School, Polestar Bakery, downtown amenities. Affordable character homes like this rarely come to market. With its incredible location, modern upgrades, and preserved charm, this is the perfect place to plant roots and become part of one of the most beloved neighbourhoods in Guelph. (id:63008)
30 - 383 Edinburgh Road S
Guelph, Ontario
Welcome to 30-383 Edinburgh Road South (Edinburgh Place Condos), an updated townhome that blends modern finishes with unbeatable convenience. Convenient & updated 3-bedroom townhome with parking for 1-vehicle in the center of Guelph with easy access to the University of Guelph and Stone Road Mall. Perfectly suited for first-time buyers, downsizers, or investors, this move-in-ready home checks every box for comfort, value, and location. Step inside to find a bright, open-concept main floor featuring a gorgeous kitchen with high-end appliance package, granite countertops, sleek cabinetry, quality stainless steel appliances, and a functional layout that connects seamlessly to the dining and living areas. A convenient powder room and walkout access to your private, fully fenced landscaped backyard make the main level ideal for everyday living and entertaining. The summertime photos help paint a picture of the wonderful backyard atmosphere. Upstairs, you'll find three generous bedrooms and a stylishly updated three-piece bath, offering plenty of space for a growing family or shared living. The basement adds versatility with a cozy recreation room, laundry area, and ample storage ready for your finishes. This well-managed complex includes water, cable, high-speed internet, and exterior maintenance in the monthly condo fee-giving you a worry-free, low-maintenance lifestyle. The professionally managed condo has also just had a new roof, insulation and newer windows and doors for your piece of mind. Located just minutes from the University of Guelph, Stone Road Mall, parks, schools, and transit, this address puts you right in the heart of one of Guelph's most convenient and connected neighbourhoods. Whether you're looking for your first home, a solid investment, or a place to simplify life without compromise, this one is worth a closer look. (id:63008)
7524 Wellington County Road 51 Road
Guelph/eramosa, Ontario
Welcome to a truly rare opportunity to secure one acre of scenic countryside in the heart of Guelph-Eramosa-where timeless rural beauty meets exceptional convenience. Set against the backdrop of a picturesque adjacent horse farm and paddock, this stunning one-acre parcel offers a setting that feels straight out of a storybook. Rolling open views, wide skies, and the peaceful rhythm of country living create an atmosphere that is both calming and inspiring. Whether you're watching the morning sun rise over open fields or enjoying golden-hour sunsets framed by mature trees and grazing horses, this is a property that delivers beauty in every direction. This lot is perfectly suited for a custom-built home, offering ample space to design a residence that reflects your vision-whether that's a modern farmhouse, a luxury estate, or a timeless country retreat. With room for expansive outdoor living, gardens, a pool, or additional outbuildings, the possibilities here are limited only by imagination. What truly sets this property apart is its rare combination of serenity and connectivity. Located in the highly desirable community of Guelph-Eramosa, you'll enjoy the quiet charm of rural living while remaining just minutes from the amenities of Guelph, with easy access to Waterloo and Fergus. Imagine daily walks surrounded by nature, fresh country air, and the gentle presence of neighboring horses, all while knowing that top schools, shopping, dining, and major commuter routes are close at hand. Properties like this are becoming increasingly rare. A scenic one-acre lot, surrounded by established farmland, in a sought-after location with excellent proximity to major centers--this is the kind of opportunity that doesn't come along often. Whether you're planning to build now or secure a premium piece of land for the future, this exceptional lot represents a chance to create something truly special: a custom home in the country, in one of the area's most desirable rural settings. (id:63008)
103 - 19 Waterford Drive
Guelph, Ontario
Welcome to Manchester Square-an unbeatable opportunity in Guelph's sought-after south end. Unit 103 at 19 Waterford Drive is a bright, ground-level 2-bedroom condo. Whether you're a parent of a UoG student, an investor seeking a cash-flowing rental, a first-time buyer entering the market, or a downsizer seeking simplicity, this one checks every box. Inside, you'll find a smart and functional open-concept layout with a modern kitchen, breakfast bar seating, and sightlines through the living space to your private ground floor patio. Large windows fill the unit with natural light, and the ground-floor walkout adds convenience and a more spacious feel than you'd expect. The unit includes in-suite laundry, 5 appliances, a clean and well-kept interior with newly installed carpets and freshly painted, and two well-sized bedrooms-perfect for roommates, guests, or a dedicated office. Built in 2010 and extremely well-maintained, Manchester Square is known for its secure entry, low monthly fees, and no-nonsense amenities that keep ownership affordable. Residents enjoy being minutes from everything: parks and trails, grocery stores, restaurants, movie theatres, fitness centres, top-rated schools, transit, and the University of Guelph. Commuters will appreciate being a short drive from the 401. Renting out the second bedroom could make this one of the best-value ownership opportunities in Guelph's south end. Affordable. Practical. Lifestyle-friendly. Investment-worthy. Move in, rent out, or simply enjoy the ease of condo living-Unit 103 is ready when you are. (id:63008)





