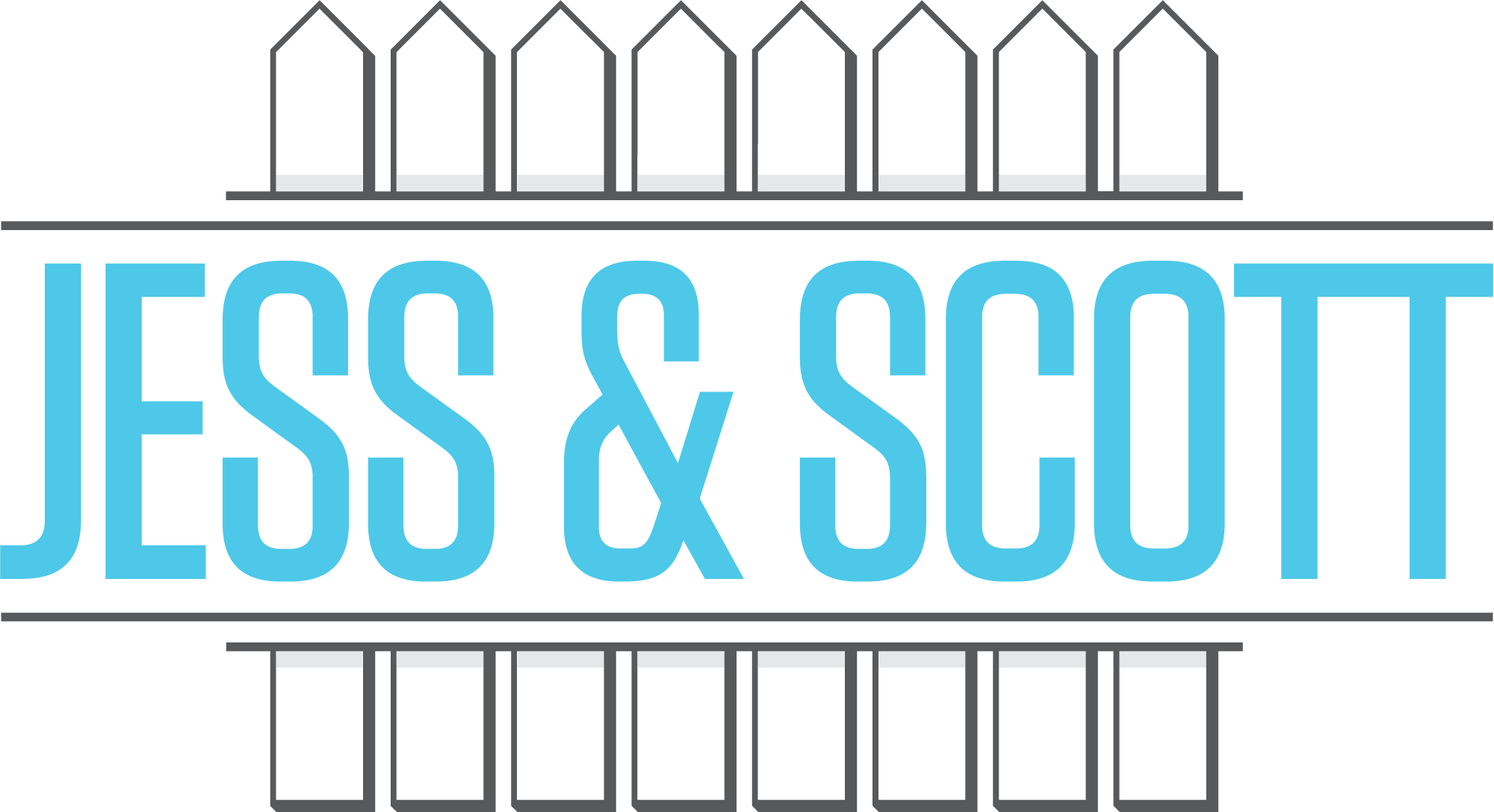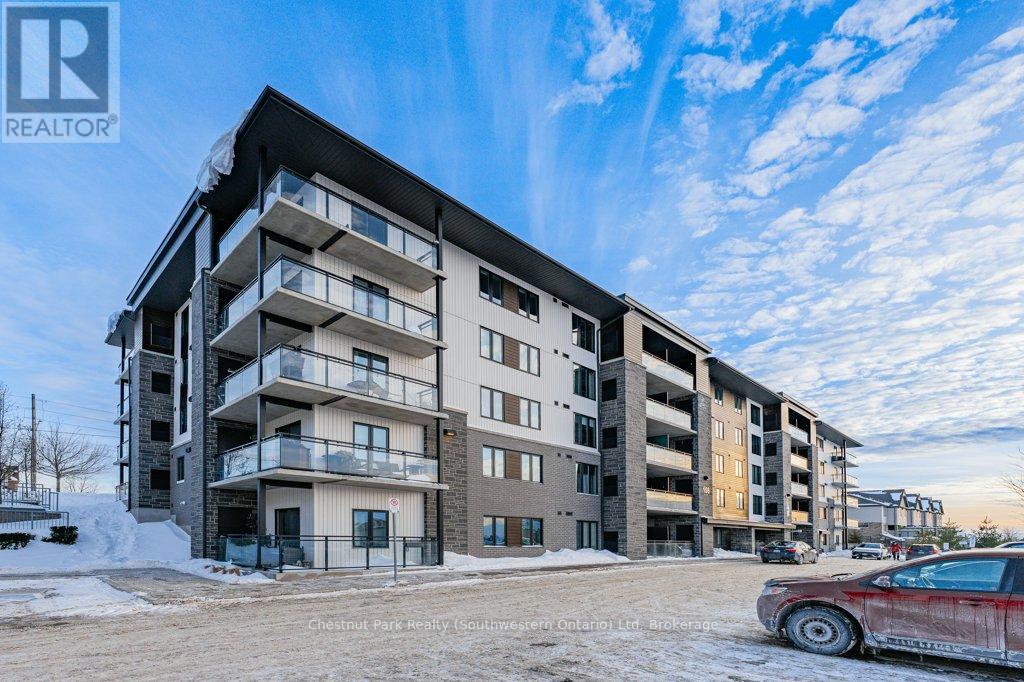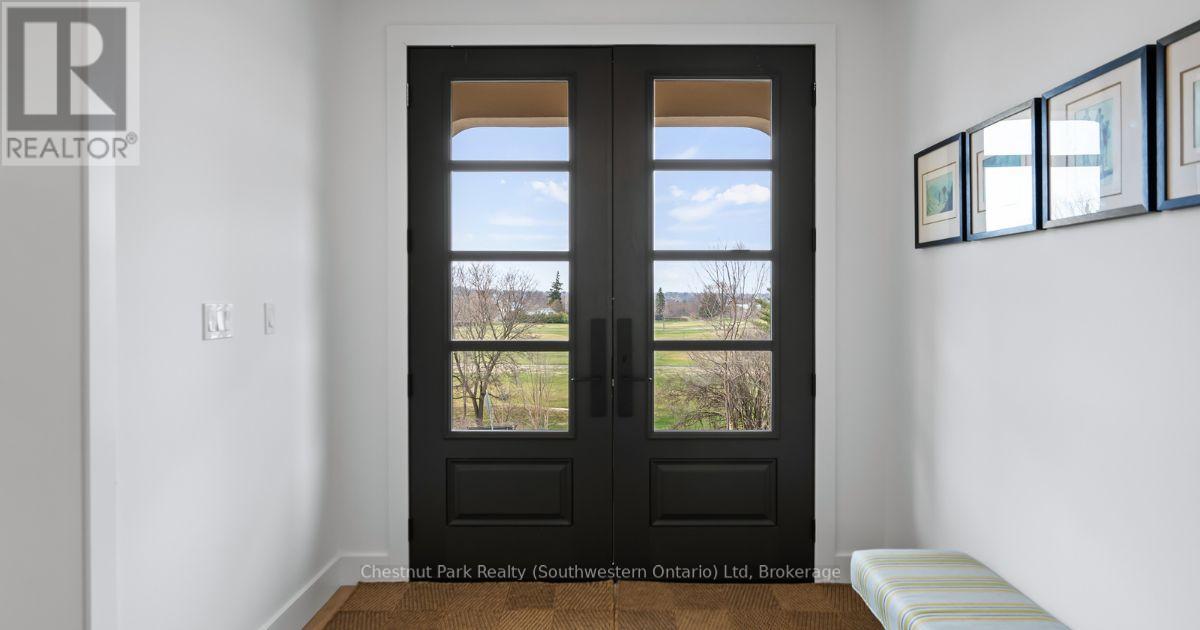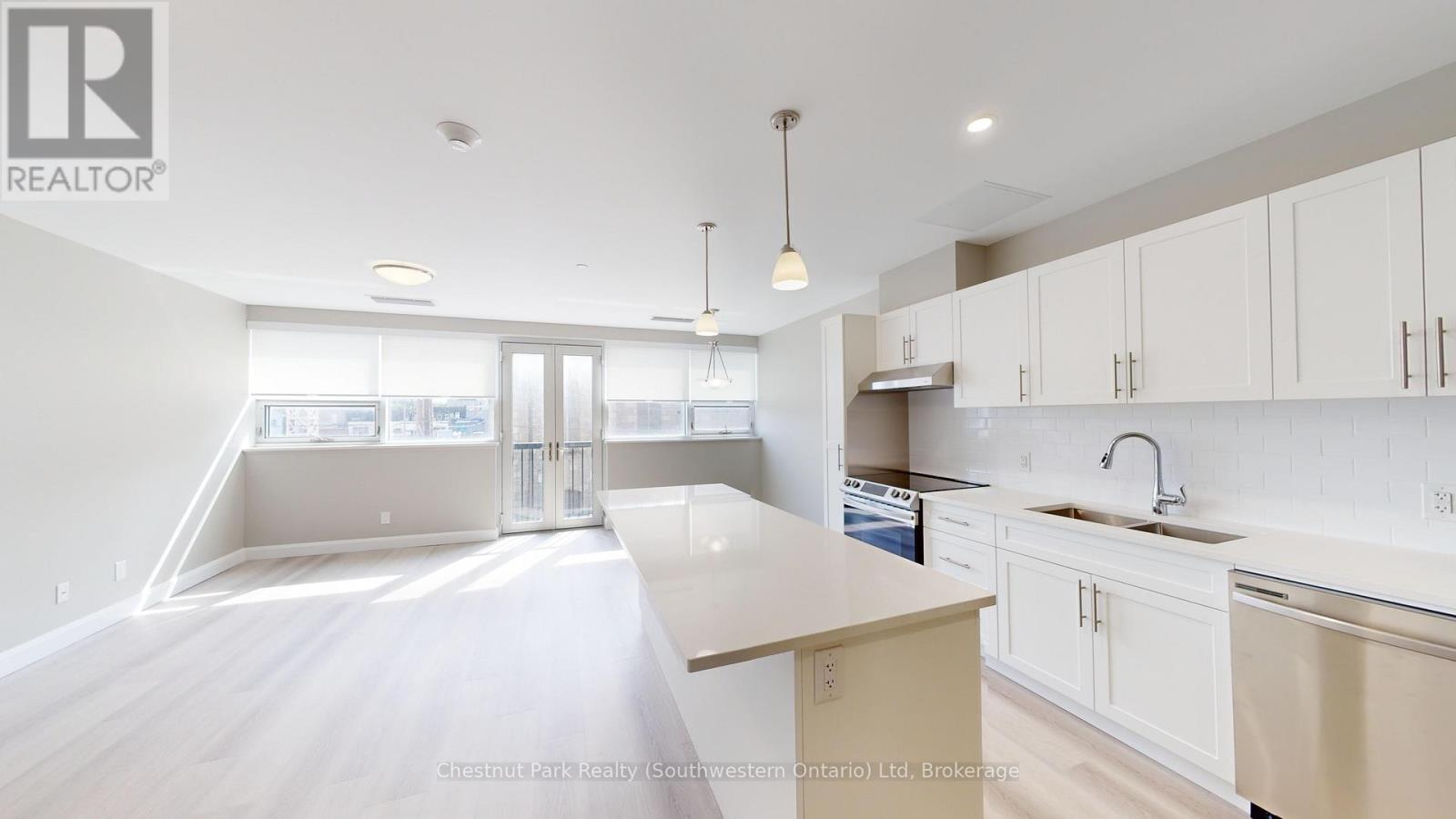

Jess Poland
Sales Representative
- Service Areas: Guelph, ON
About Jess Poland
You know that person who gets more excited about your house than you do? That’s Jess.
The daughter of a Realtor, Jess caught the real estate bug honestly by watching her father help countless friends and neighbours find the home of their dreams. Following a successful career in Public Relations in Toronto, Jess followed her heart back to real estate and to Guelph, where she’s worked for over a decade as one of the city’s most sought-after Realtors. A warm and thoughtful people person, Jess is a natural at leading you through the real estate process, offering steady advice and guidance in her calm and easy-going manner.
Jess is also a mother to three mischievous boys, so she understands the unique demands that family life places on home ownership, and will make sure that your decisions match your priorities. And nothing, not even margaritas, makes her happier than helping a satisfied client get the home they’re after. Don’t be surprised if she jumps up and down.
When she’s not working, Jess is usually policing the snack cupboard from her three sons and their ringleader, her husband Scott.
Jess and Scott Team’s Listings:
401 - 108 Summit Ridge Drive
Guelph, Ontario
The Penthouse Vibe Without the Penthouse Price. They say you can't have it all: the space of a house, the ease of a condo, and the views of trails and parkland. They haven't been to the top floor of 108 Summit Ridge. Forget the "builder basic" look. This is crisp, clean, and ready for its close-up. Built in 2018 and freshly painted, this 3-bedroom, 2-bath residence is the definition of turnkey. Step onto luxury vinyl flooring that flow seamlessly through a light-drenched, open-concept living, dining, and kitchen. The kitchen? Granite countertops, a sleek tile backsplash, and a brand-new dishwasher that's ready for your first dinner party (or your first night of takeout). Because this is a coveted corner unit, you get double the light and a massive wrap-around balcony located off the living room. It's your private outdoor lounge for morning lattes or hosting friends for the main event: a front-row seat to those legendary, golden-hour Guelph sunsets over the parkland every single night. Living here feels like a permanent upgrade. Host intimate gatherings in the open concept living/dining room or the whole family in the large party room. The (grand)kids are entertained on the play structure and a pet-friendly policy means every member of the family (four-legged ones included) is welcome. Plus, a storage locker for your gear and plenty of visitor parking for your guests. Cancel the gym membership-the Fitness Centre is just a warm-up walk away. So who Is This For? The Power Couple: One bedroom for sleep, one for the home office, and one for the wardrobe/Peleton. The Modern Parent: 3 full bedrooms means everyone gets their own space, with the trails and play structure outside your door. The Jet-Setter: Looking to winter in Mexico? Lock the door, grab your passport, and go. No grass to cut, no snow to shovel-just pure freedom. You get the light of a corner house without the lawn to mow. Top floor. No noisy neighbors above you. Just you, the trails, and the sunset. (id:63008)
27 Vardon Drive
Guelph, Ontario
Discover a property as exclusive as it is exquisite. Nestled at the end of a private drive, this Bellamy Homes masterpiece is one of the few residences overlooking the Cutten Fields Golf Course. It offers arguably the most serene and private setting in the City of Guelph-a true country feel in the heart of town.Inside, panoramic views frame every window. The open-concept main level is designed for entertaining, anchored by a chef-inspired kitchen featuring two fridges, an 8-burner stove, and a massive pantry. Upstairs, the primary suite is a tranquil escape, boasting a spa-like ensuite with a glass shower and soaker tub, plus a walk-in closet spacious enough to serve as a nursery or dressing room. Two additional bathrooms and a dedicated office serve the remaining four bedrooms, while thoughtful touches like a laundry chute and oversized mudroom keep family life organized. The potential here is unmatched. The unfinished basement is a blank canvas for a home theatre or playroom, while the detached, oversized two-car garage features its own lower level-rare flexible space ideal for a secluded home office, gym, or games room. Outside, the 0.361-acre lot invites you to create a legendary backyard oasis. With the University, Arboretum, and Downtown Guelph steps away, this is a once-in-a-lifetime opportunity to secure a legacy property. (id:63008)
204 - 2 Quebec Street
Guelph, Ontario
This one isn't missing anything! Fully updated, modern, sleek, all in the heart of beloved downtown Guelph with underground parking, in-suite laundry AND a separate storage unit. Located on the second floor, this well thought out floor plan gives you ample storage space, an island in the kitchen, pantry cupboard storage, and a large laundry room. A custom gym, cozy lounge and a private elevator are all exclusive to the second floor residences. Underground parking makes getting in your car a breeze in the winter and in the summer take a stroll to every restaurant and cute shop downtown has to offer. Units are not owner-owned, eliminating concerns about sudden rent increases above the provincial guideline or owners moving back in for personal use. Experience the best of downtown living at The Lofts, where modern comfort meets vibrant city life. Secure your spot in this desirable community and enjoy a lifestyle of convenience, luxury, and security. Heat & hydro extra. These units are ideal for young professionals, or anyone looking for a little extra luxury while appreciating simplicity. (id:63008)




