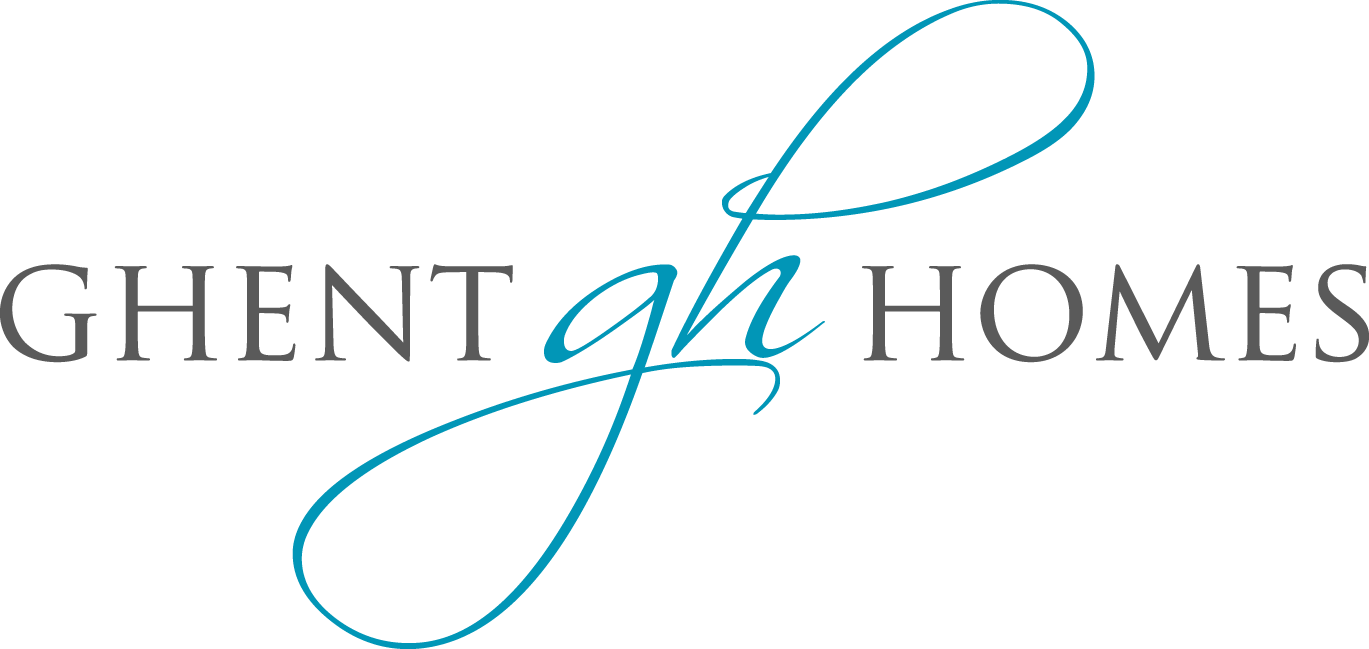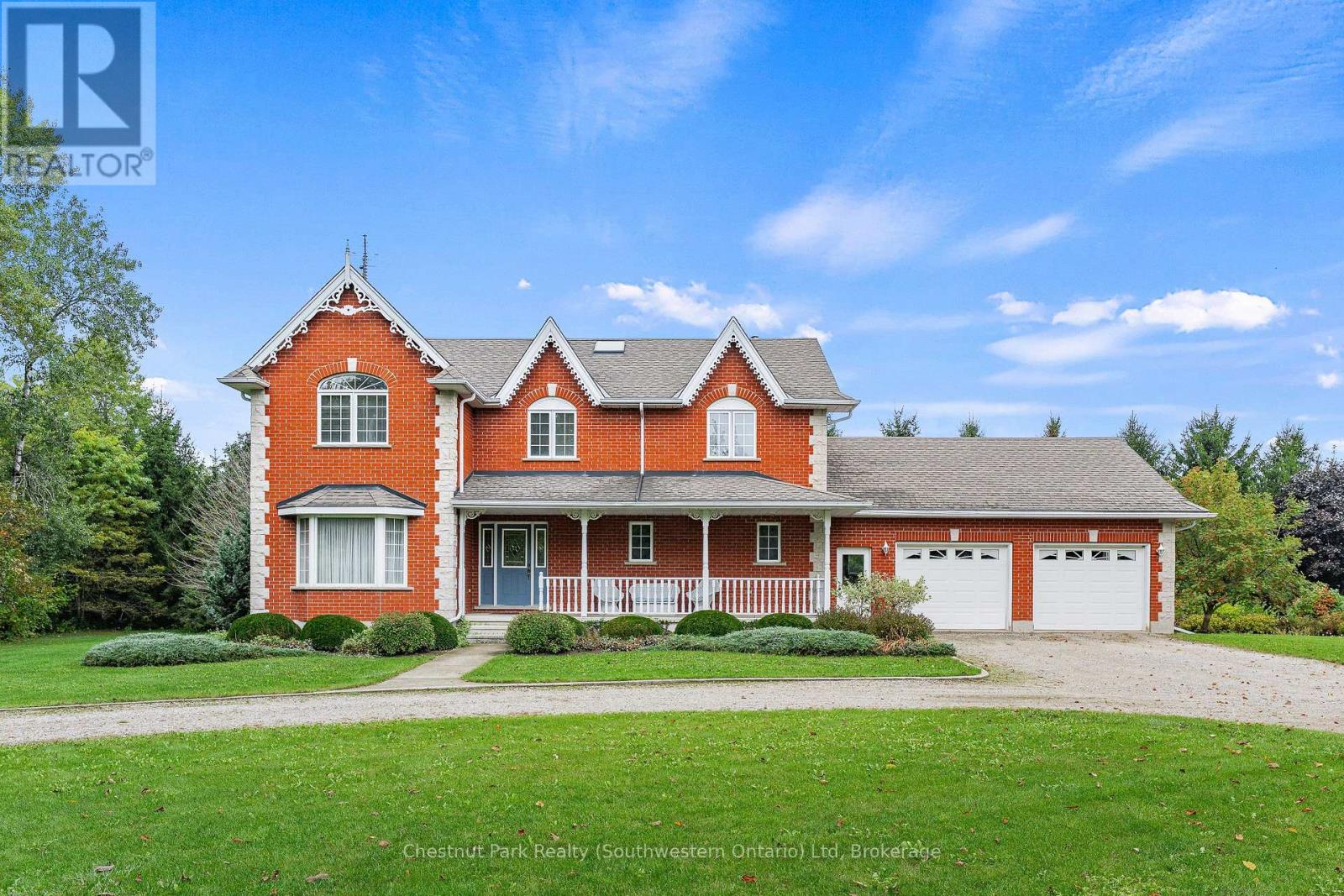

Bruce Weiler
Sales Representative
- Service Areas: Guelph
About Bruce Weiler
From hockey-talk to grandchildren, and everything in between, Bruce has a way to connect with each and every client that comes his way. He’s a hardworking, trustworthy realtor with over a decade of experience, and a lifelong history in Guelph that will help guide your buying decision. Bruce understands the magnitude of buying a home, which fuels his dedication to finding each and every client the perfect home for them. With 15 years of experience as a realtor comes a strong foundation of knowledge on what a good investment looks like. This foundation paired with his honest character will settle you into a home you can proudly purchase worry-free. Connect with Bruce today with any questions or inquiries you may have.Bruce Weiler’s Listings:
5445 5th Line
Guelph/eramosa, Ontario
Looking to get away from the hustle and bustle of city living? Welcome to 5445 5th Line of Rockwood. Driving in the long tree-lined driveway, you are pleasantly surprised by the beauty of the setting with an elegant two-story red brick house, tastefully landscaped grounds, a barn, and a driving shed in the background. The majestic two-story 3,000 sq. ft home built in 1994 features all brick construction with white candy cane trim, coin corners, a massive covered front porch and oversized two car attached garage. As you enter the front door, you are greeted by a large foyer and beautiful spiral staircase to the second floor. The main floor features a formal living room leading to a large dining room with French doors, into a large eat-in kitchen with tons of counter space, lots of storage, pot and pan drawers, and a fully built-in pantry with pull out shelves. There is also a large sunken rec room with a beautiful stone fireplace with a wood burning insert. Lots of big windows and French doors off the eat-in kitchen lead to a new deck and beautiful views everywhere. The second floor features two large bedrooms, and a huge primary bedroom with five-piece ensuite. There is another set of French doors off the Primary, currently set up as a den, but could be a fourth bedroom or nursery. All the bedrooms have walk-in closets. The massive unspoiled basement has a bathroom rough-in waiting for your finishing touch. All this plus an oversized two-car garage with a staircase to a large loft above for extra storage. The 44 acre property has 22 acres workable currently rented by a local cash cropper. There is a 30x50 barn with hydro and water plus storage on the second floor, and a 30x50 drive shed for more storage.Natural gas and internet available at the driveway entry. (id:63008)


