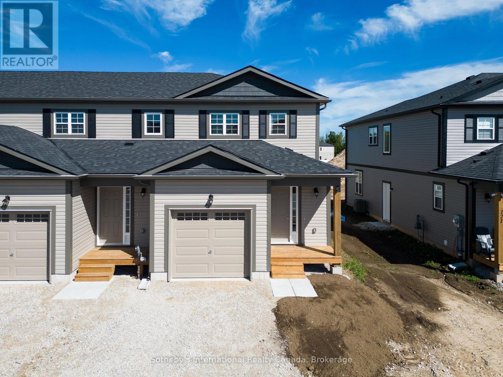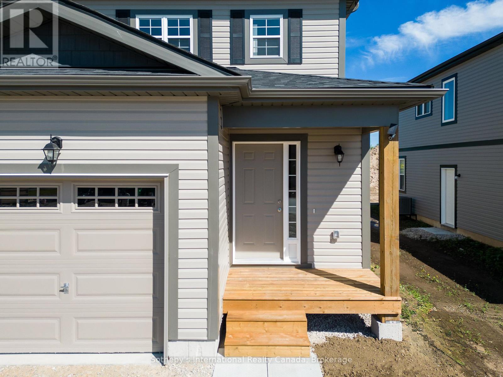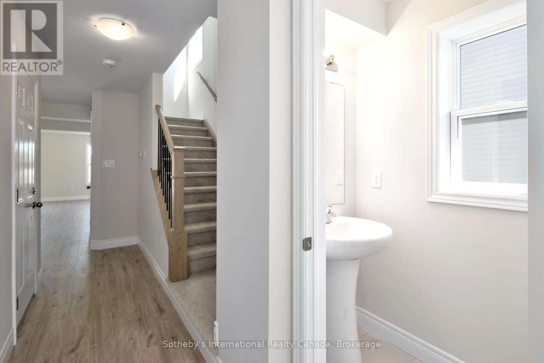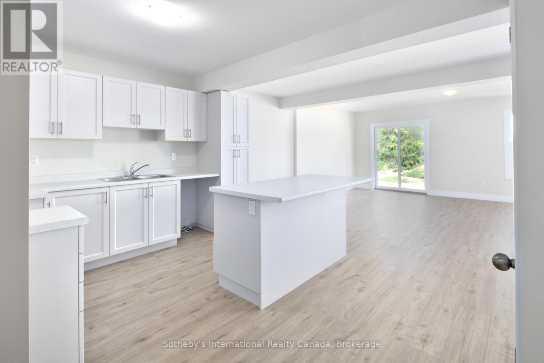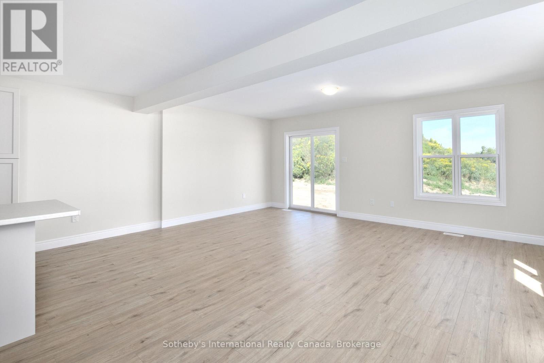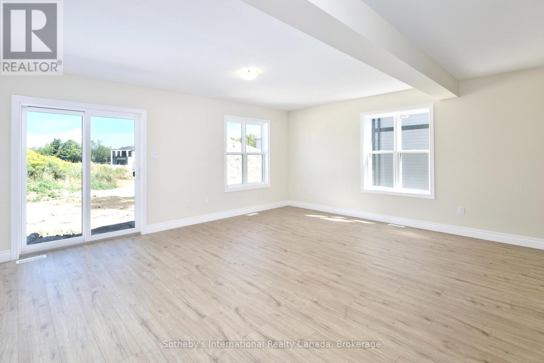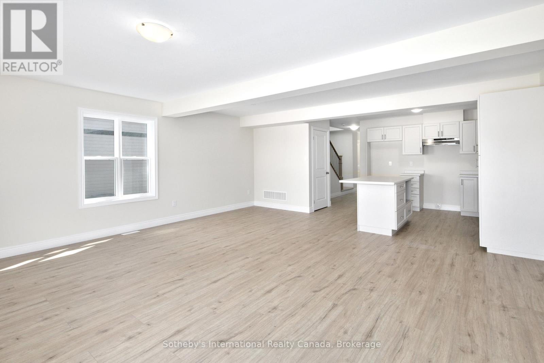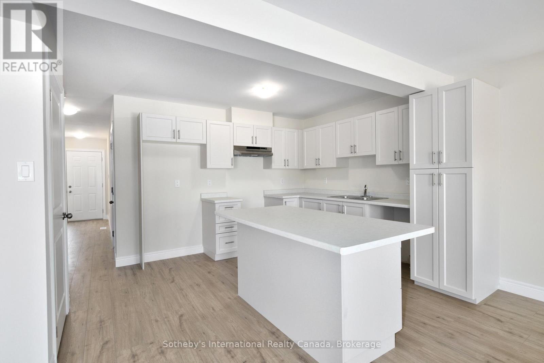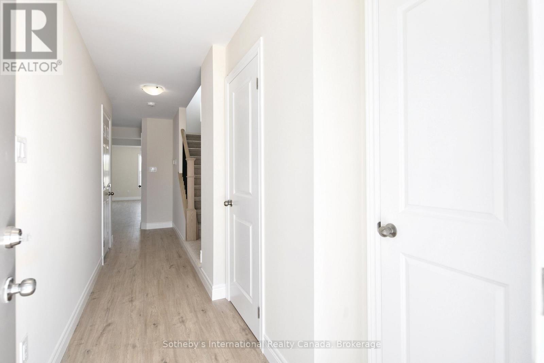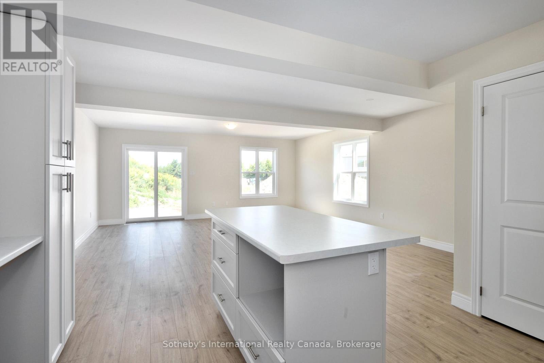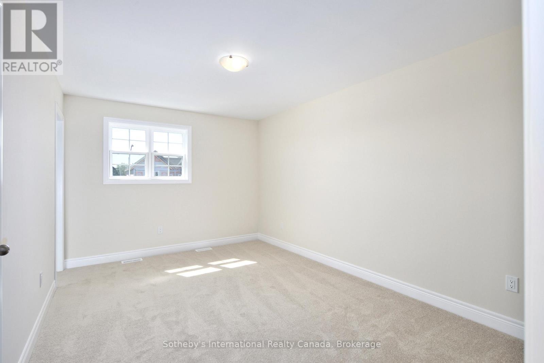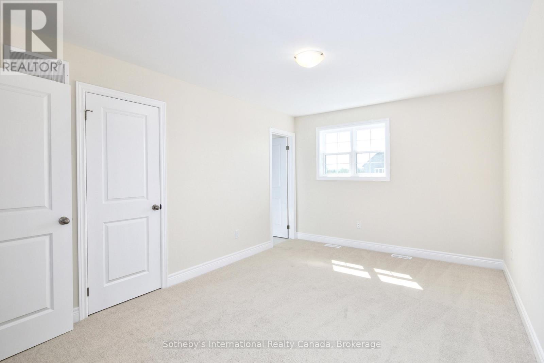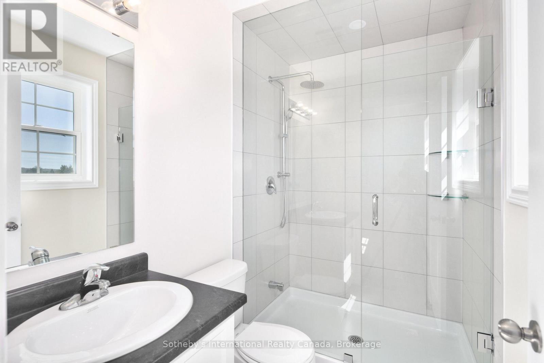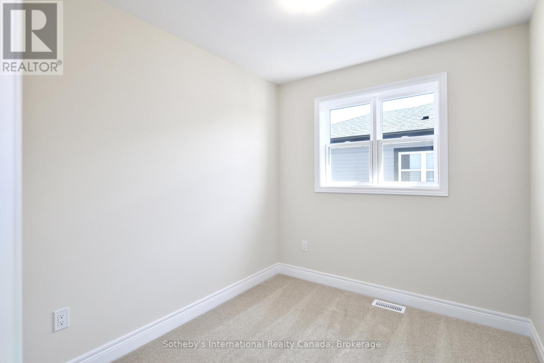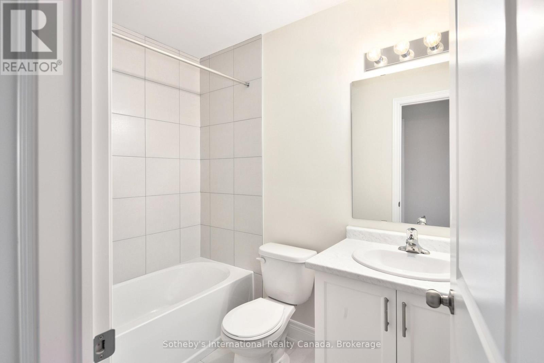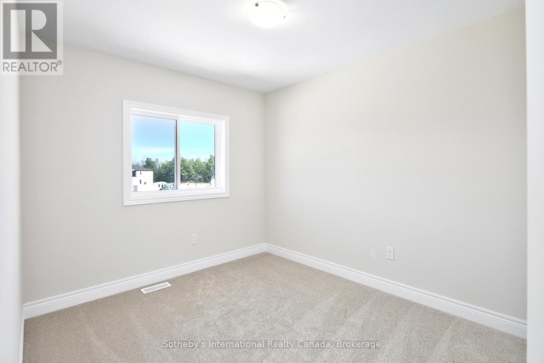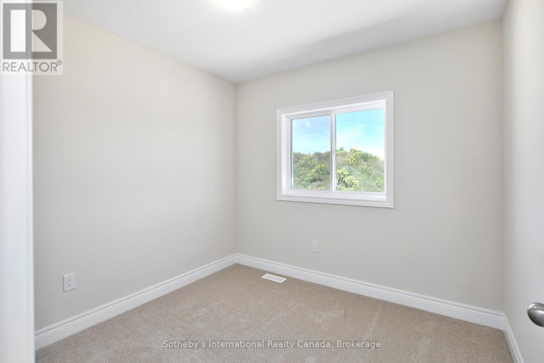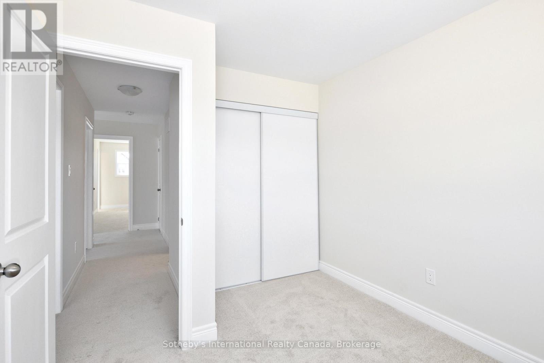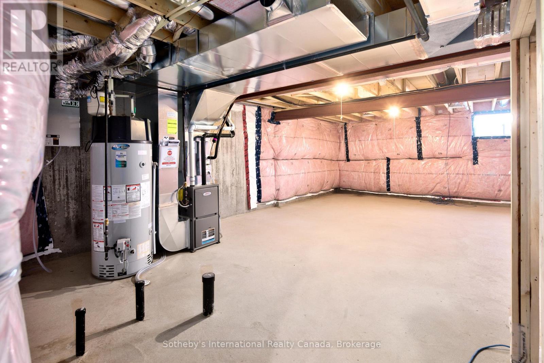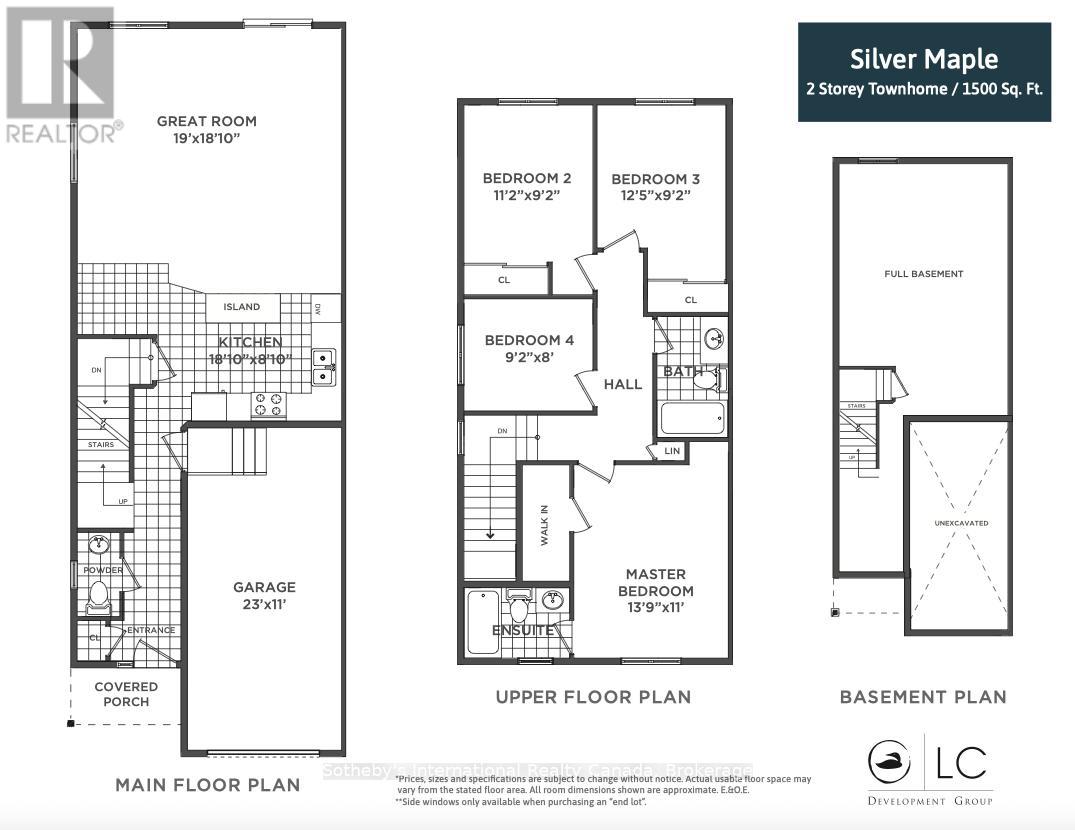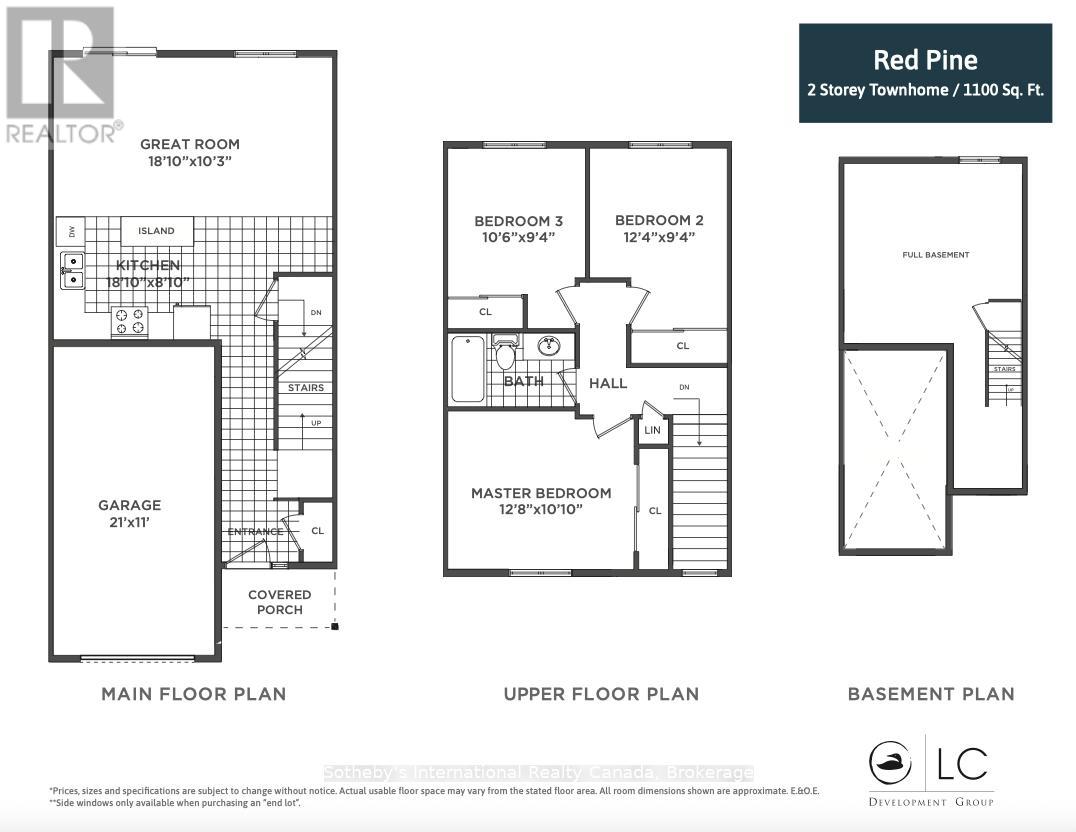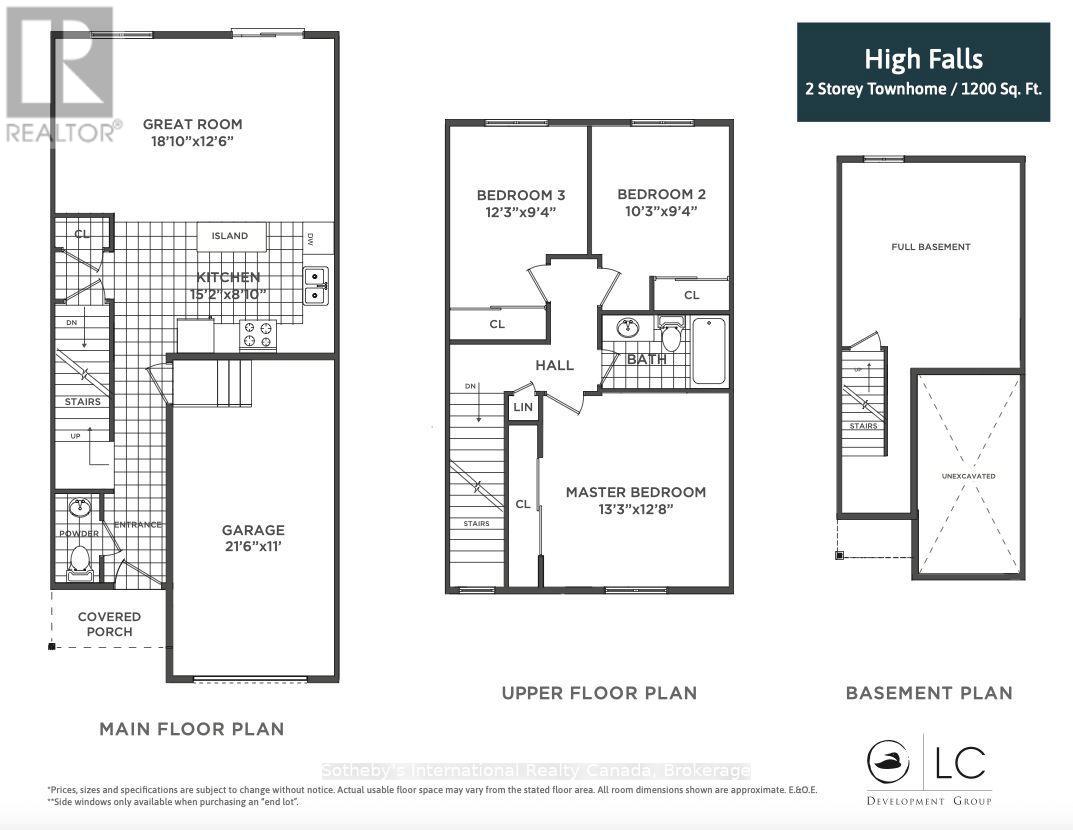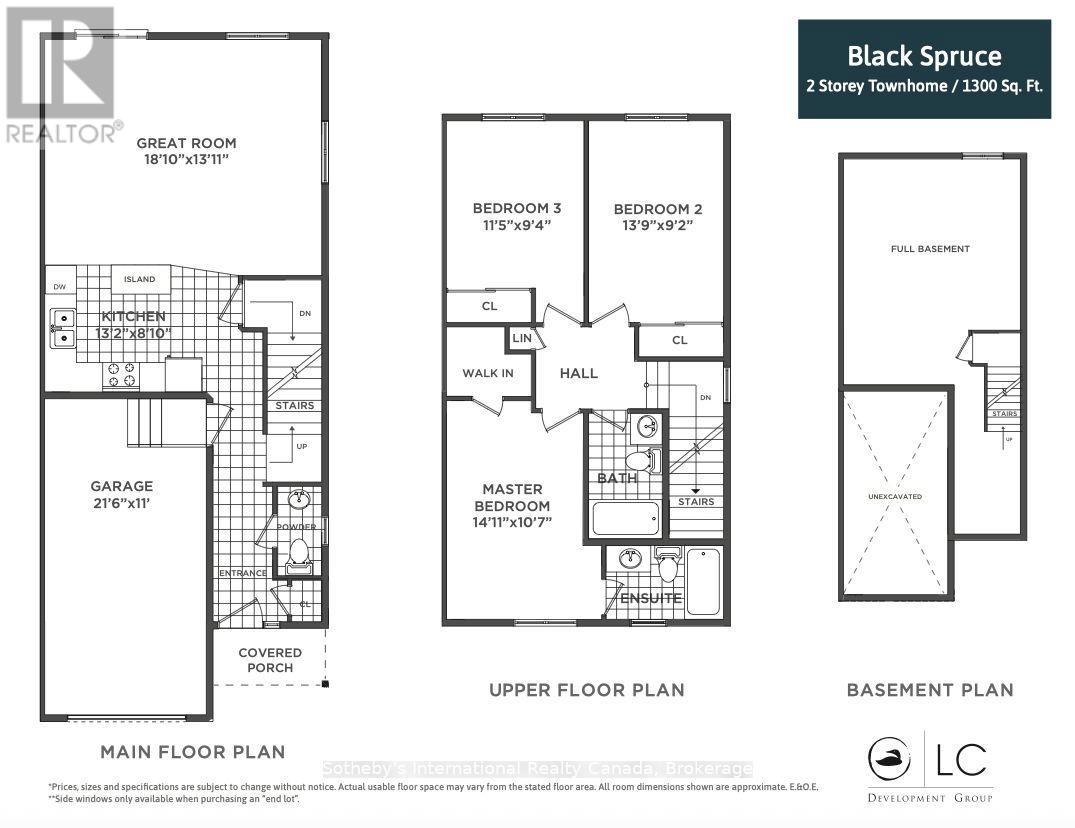Lot 14 Equality Drive Meaford, Ontario N4L 0B4
$499,900
To Be Built. Occupancy Late 2026 /Early 2027. Discover the Silver Maple an end-unit 4 bedrooms, 3 bathrooms, including a Primary Bedroom with a private ensuite. 1,500 sq. ft. of thoughtfully designed living space, this home features an open-concept main floor showcases contemporary finishes throughout, while the single-car garage provides both convenience and security. An unfinished basement offers abundant potential for storage, a workshop, or future living space. Ideally located just minutes from Meaford's vibrant shops, dining, and entertainment, with the outdoor recreation of Blue Mountains and Collingwood to the east and Owen Sound to the west. Golfing, hiking, skiing, and year-round adventures are all within easy reach embrace the best of modern living in your new home. Lot Premiums may be applicable. (id:63008)
Property Details
| MLS® Number | X12532534 |
| Property Type | Single Family |
| Community Name | Meaford |
| ParkingSpaceTotal | 3 |
Building
| BathroomTotal | 3 |
| BedroomsAboveGround | 4 |
| BedroomsTotal | 4 |
| Age | New Building |
| BasementDevelopment | Unfinished |
| BasementType | N/a (unfinished) |
| ConstructionStyleAttachment | Attached |
| CoolingType | Central Air Conditioning |
| ExteriorFinish | Vinyl Siding |
| FoundationType | Concrete |
| HalfBathTotal | 1 |
| HeatingFuel | Natural Gas |
| HeatingType | Forced Air |
| StoriesTotal | 2 |
| SizeInterior | 1100 - 1500 Sqft |
| Type | Row / Townhouse |
| UtilityWater | Municipal Water |
Parking
| Attached Garage | |
| Garage | |
| Inside Entry |
Land
| Acreage | No |
| Sewer | Sanitary Sewer |
| SizeDepth | 148 Ft |
| SizeFrontage | 28 Ft |
| SizeIrregular | 28 X 148 Ft |
| SizeTotalText | 28 X 148 Ft|under 1/2 Acre |
| ZoningDescription | R4-285-a |
Rooms
| Level | Type | Length | Width | Dimensions |
|---|---|---|---|---|
| Second Level | Primary Bedroom | 4.19 m | 3.35 m | 4.19 m x 3.35 m |
| Second Level | Bathroom | 2.413 m | 1.4986 m | 2.413 m x 1.4986 m |
| Second Level | Bedroom 2 | 3.4 m | 2.79 m | 3.4 m x 2.79 m |
| Second Level | Bedroom 3 | 3.78 m | 2.79 m | 3.78 m x 2.79 m |
| Second Level | Bedroom 4 | 2.79 m | 2.44 m | 2.79 m x 2.44 m |
| Second Level | Bathroom | 2.413 m | 1.4986 m | 2.413 m x 1.4986 m |
| Main Level | Great Room | 5.7912 m | 5.7404 m | 5.7912 m x 5.7404 m |
| Main Level | Kitchen | 2.6924 m | 5.7404 m | 2.6924 m x 5.7404 m |
https://www.realtor.ca/real-estate/29091104/lot-14-equality-drive-meaford-meaford
Matthew Lidbetter
Broker
243 Hurontario St
Collingwood, Ontario L9Y 2M1

