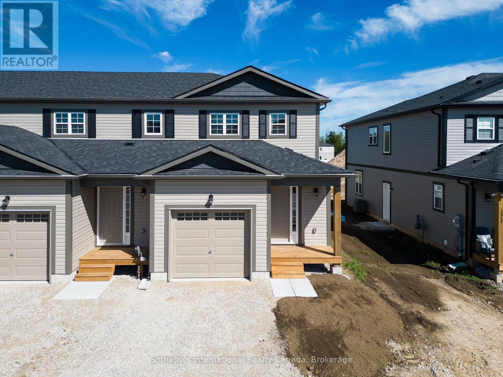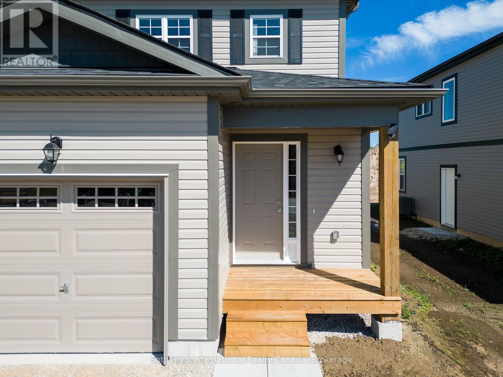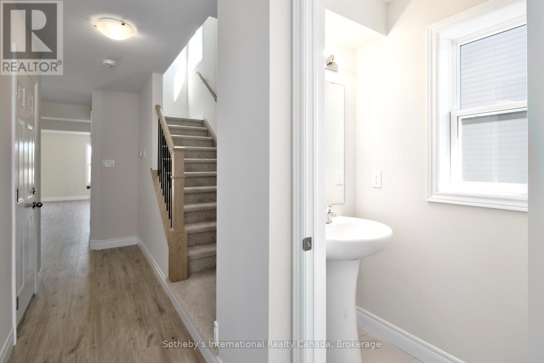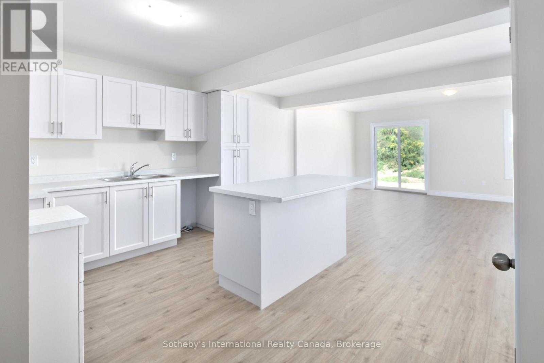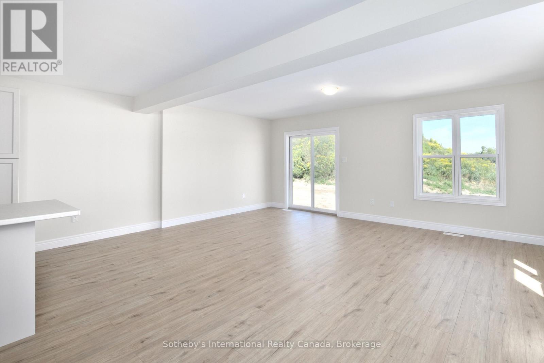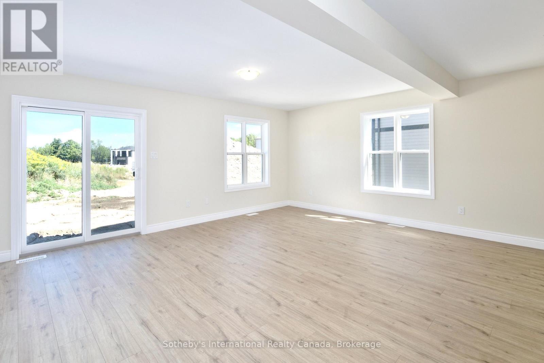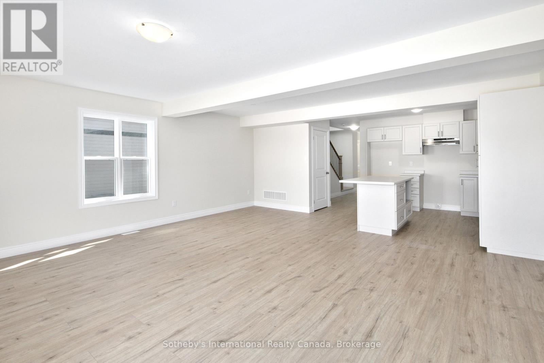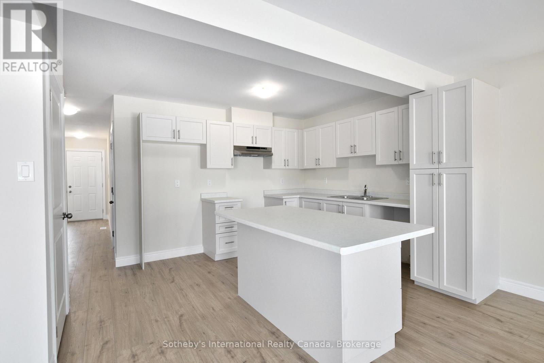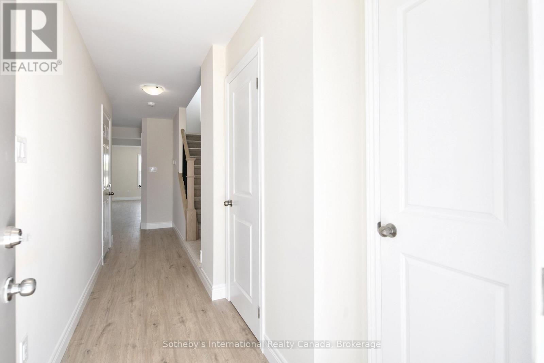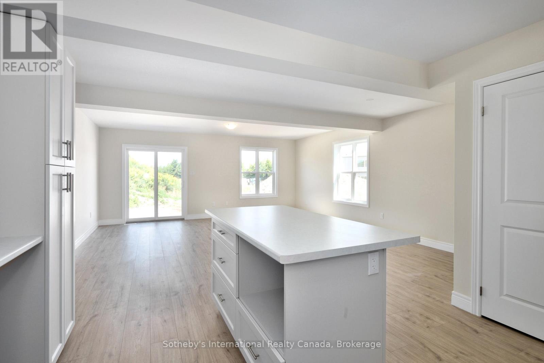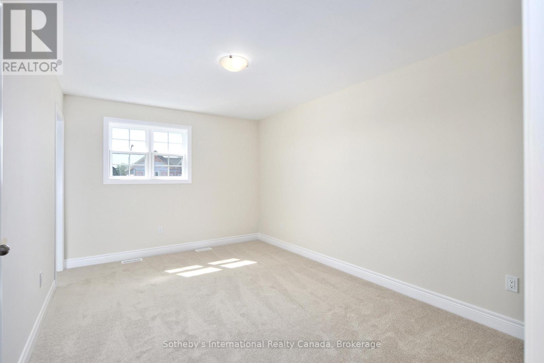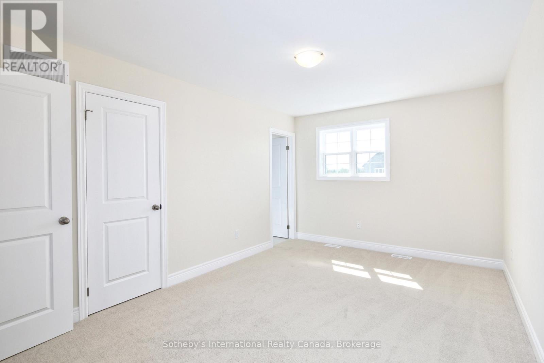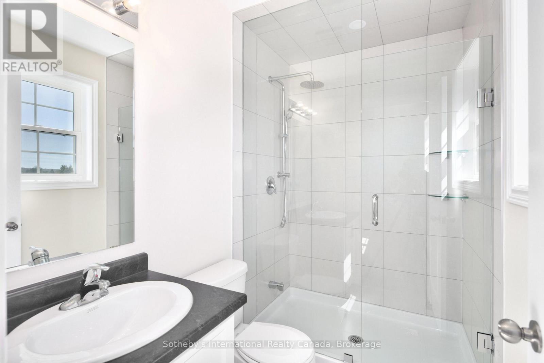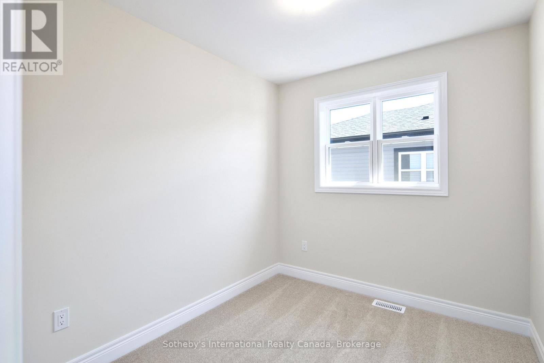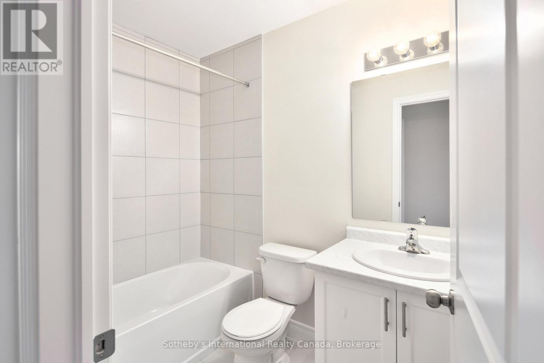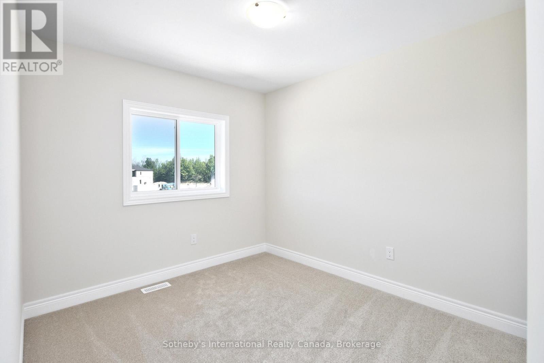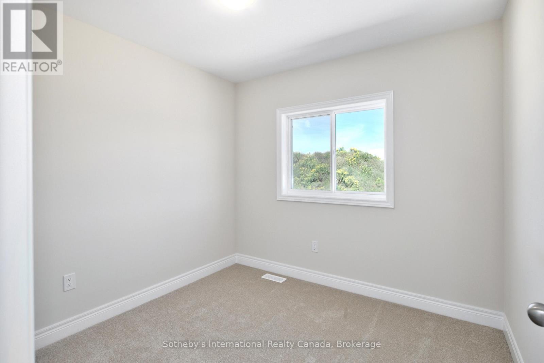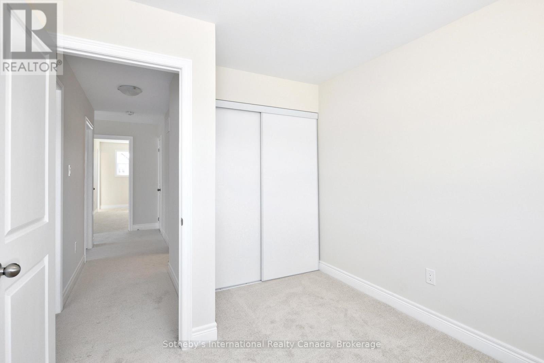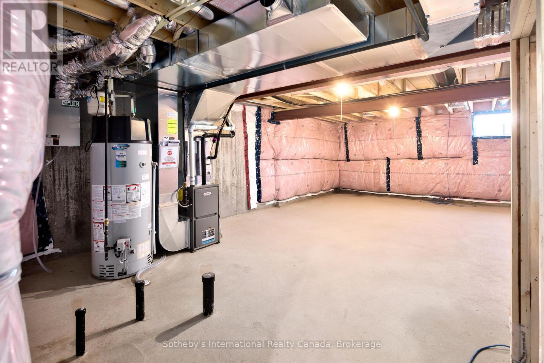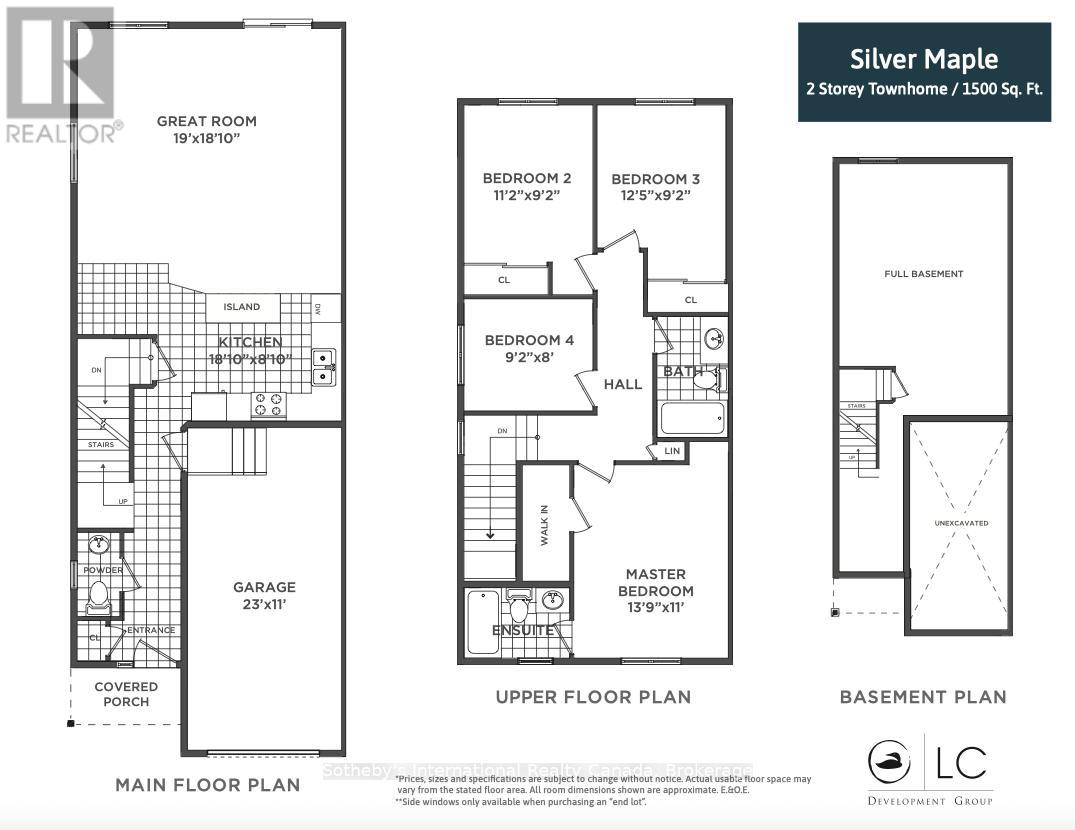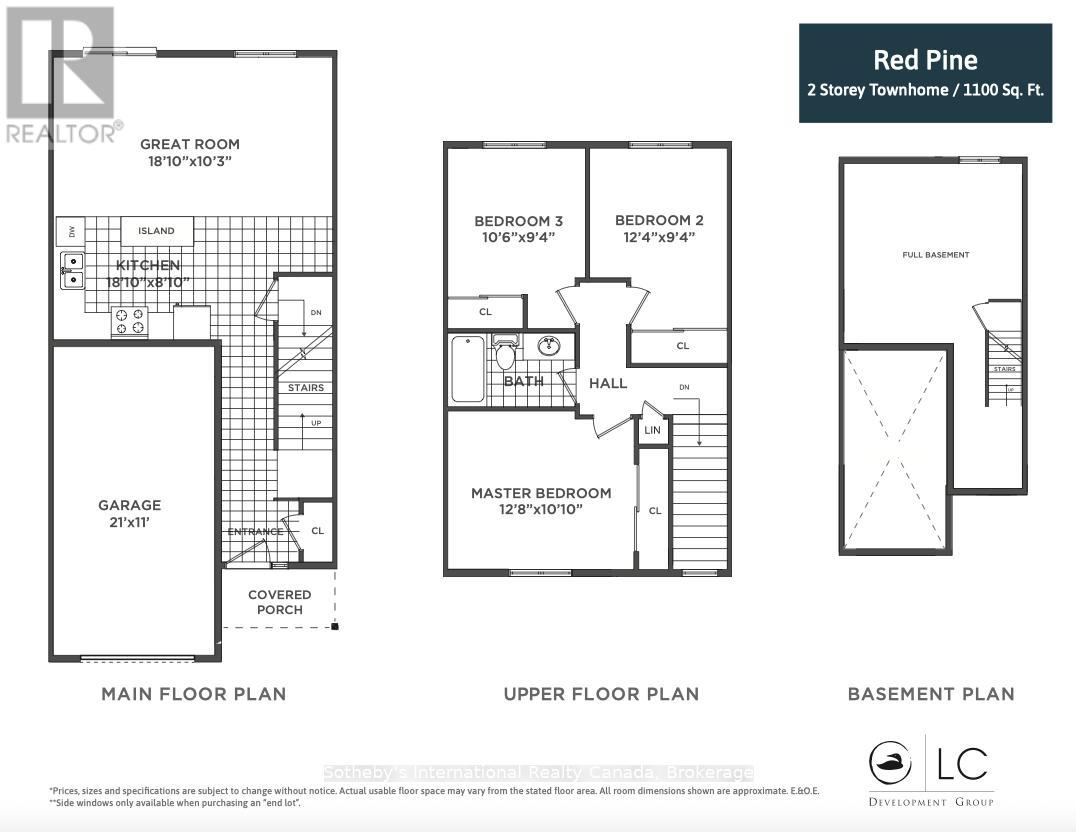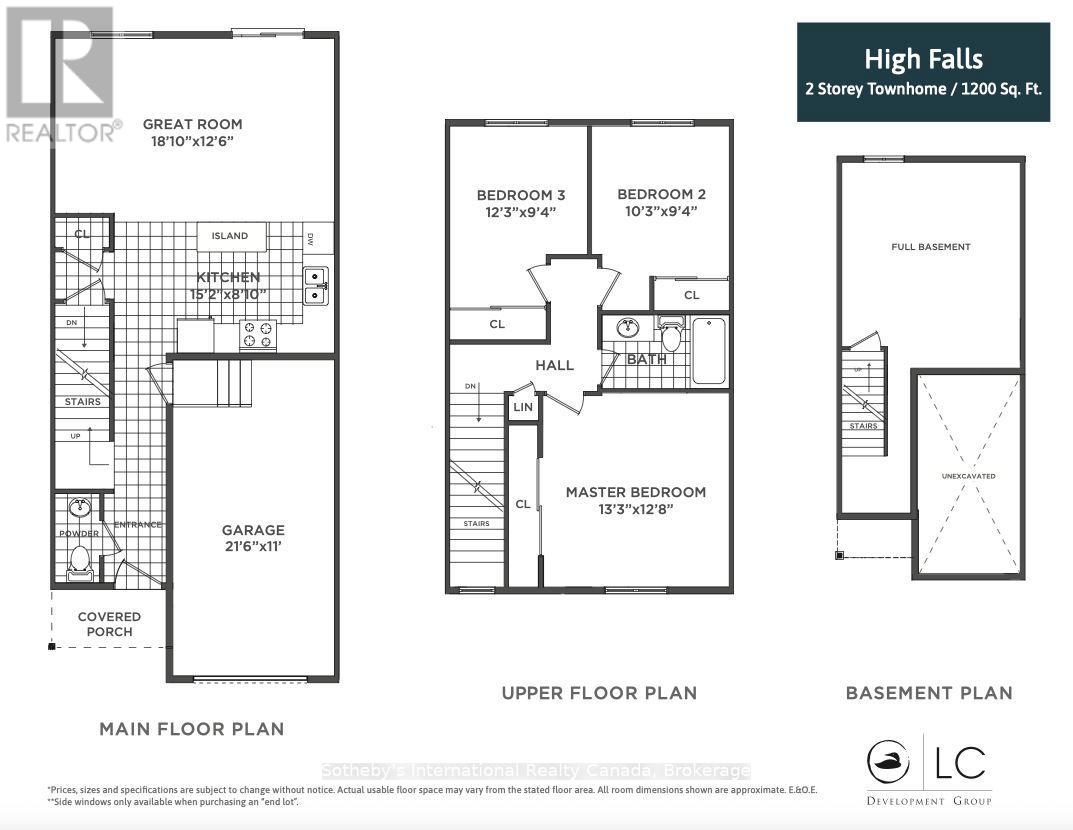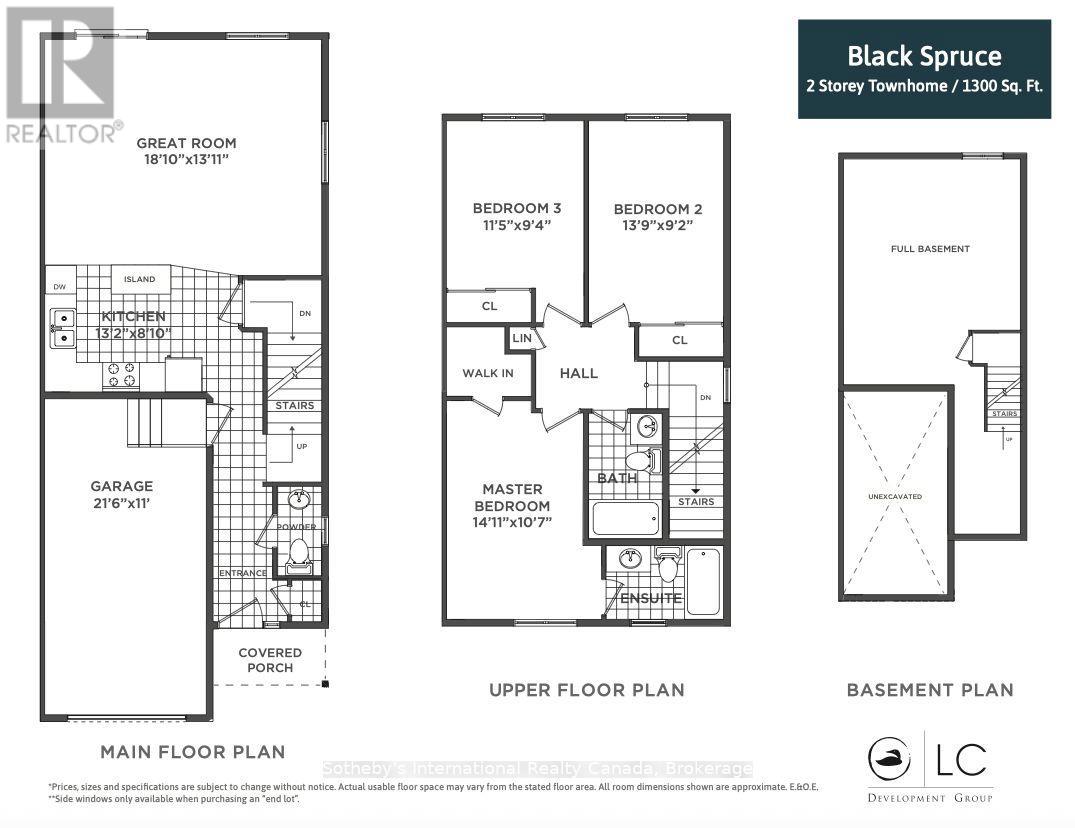Lot 100 \"a\" Street Grey Highlands, Ontario N0C 1H0
$474,900
To Be Built - Silver Maple Model.Occupancy Late 2026. Discover the Silver Maple, an end-unit featuring 4 bedrooms and 3 bathrooms, including a primary bedroom with a private ensuite. Offering 1,500 sq. ft. of thoughtfully designed living space, the home boasts an open-concept main floor with contemporary finishes throughout. A single-car garage provides convenience and security, while the unfinished basement offers abundant potential for storage, a workshop, or future living space.LC Development Group's first phase of Markdale Meadows offers a mix of townhomes and detached homes, with models ranging from 1,100 sq. ft. to 2,000 sq. ft. Thoughtfully designed homes combine modern finishes with the natural beauty of the region, making this a great opportunity to join a vibrant, growing community. Lot premiums may apply. All images, renderings, and illustrations are for illustrative purposes only. Actual features, finishes, dimensions, and square footage may vary and are subject to change without notice. (id:63008)
Property Details
| MLS® Number | X12532558 |
| Property Type | Single Family |
| Community Name | Grey Highlands |
| ParkingSpaceTotal | 3 |
Building
| BathroomTotal | 3 |
| BedroomsAboveGround | 4 |
| BedroomsTotal | 4 |
| Age | New Building |
| BasementDevelopment | Unfinished |
| BasementType | N/a (unfinished) |
| ConstructionStyleAttachment | Attached |
| CoolingType | Central Air Conditioning |
| ExteriorFinish | Vinyl Siding |
| FoundationType | Concrete |
| HalfBathTotal | 1 |
| HeatingFuel | Natural Gas |
| HeatingType | Forced Air |
| StoriesTotal | 2 |
| SizeInterior | 1100 - 1500 Sqft |
| Type | Row / Townhouse |
| UtilityWater | Municipal Water |
Parking
| Attached Garage | |
| Garage | |
| Inside Entry |
Land
| Acreage | No |
| Sewer | Sanitary Sewer |
| SizeDepth | 100 Ft |
| SizeFrontage | 25 Ft |
| SizeIrregular | 25 X 100 Ft |
| SizeTotalText | 25 X 100 Ft|under 1/2 Acre |
| ZoningDescription | Residential |
Rooms
| Level | Type | Length | Width | Dimensions |
|---|---|---|---|---|
| Second Level | Primary Bedroom | 4.19 m | 3.35 m | 4.19 m x 3.35 m |
| Second Level | Bathroom | 2.413 m | 1.4986 m | 2.413 m x 1.4986 m |
| Second Level | Bedroom 2 | 3.4 m | 2.79 m | 3.4 m x 2.79 m |
| Second Level | Bedroom 3 | 3.78 m | 2.79 m | 3.78 m x 2.79 m |
| Second Level | Bedroom 4 | 2.79 m | 2.44 m | 2.79 m x 2.44 m |
| Second Level | Bathroom | 2.413 m | 1.4986 m | 2.413 m x 1.4986 m |
| Main Level | Great Room | 5.7912 m | 5.7404 m | 5.7912 m x 5.7404 m |
| Main Level | Kitchen | 2.6924 m | 5.7404 m | 2.6924 m x 5.7404 m |
https://www.realtor.ca/real-estate/29091108/lot-100-a-street-grey-highlands-grey-highlands
Matthew Lidbetter
Broker
243 Hurontario St
Collingwood, Ontario L9Y 2M1

