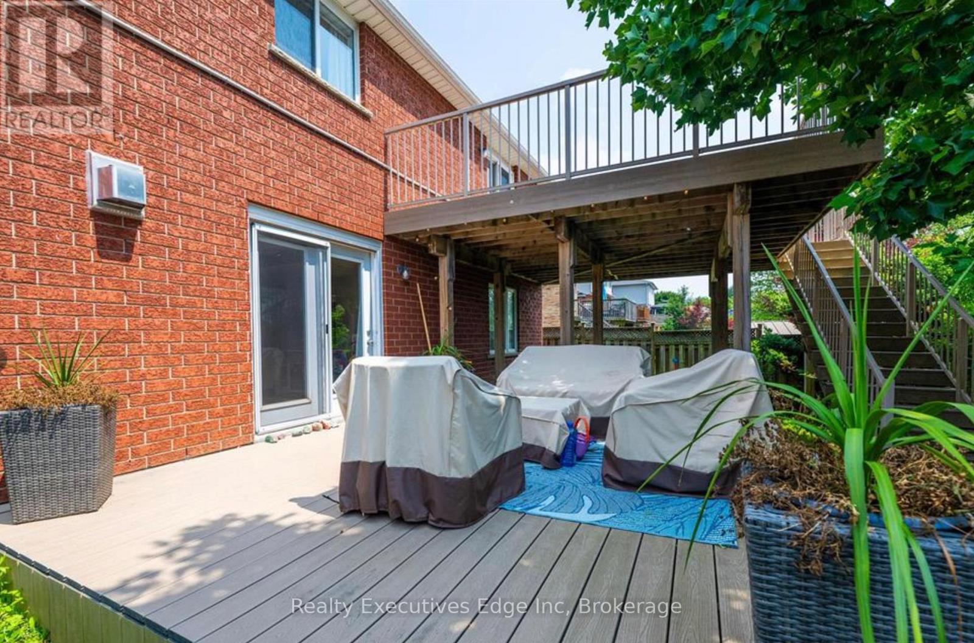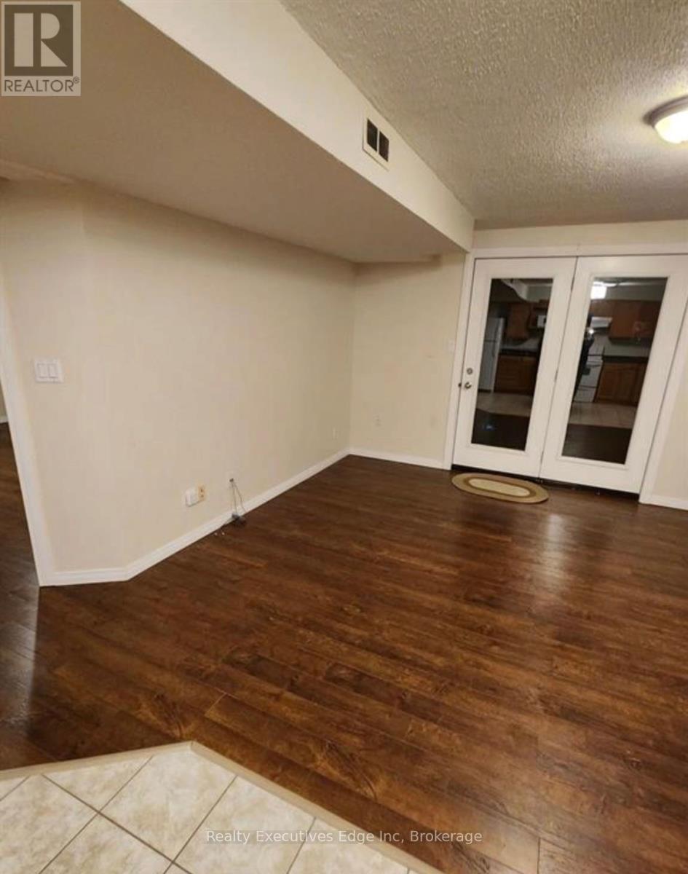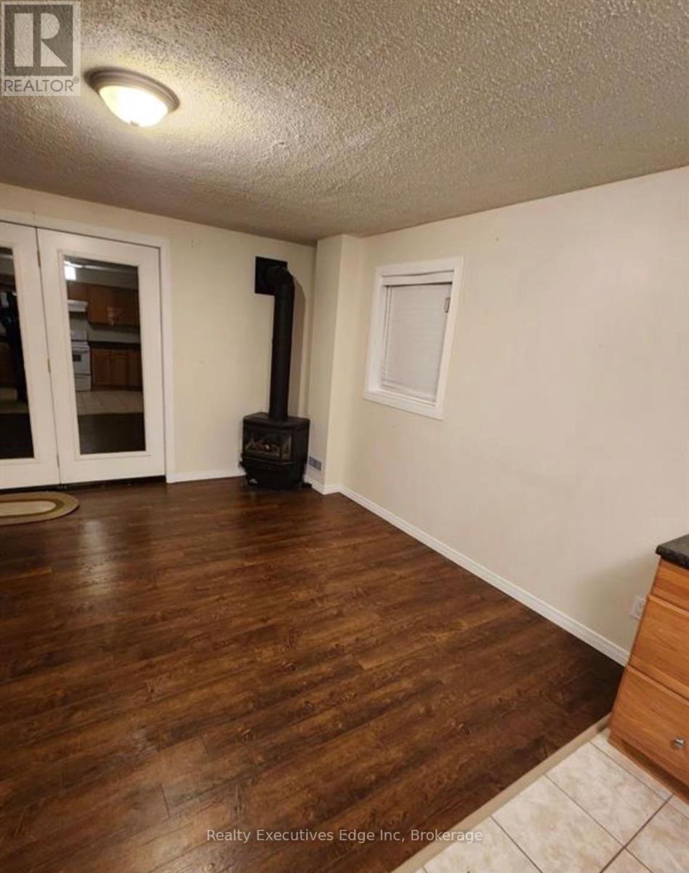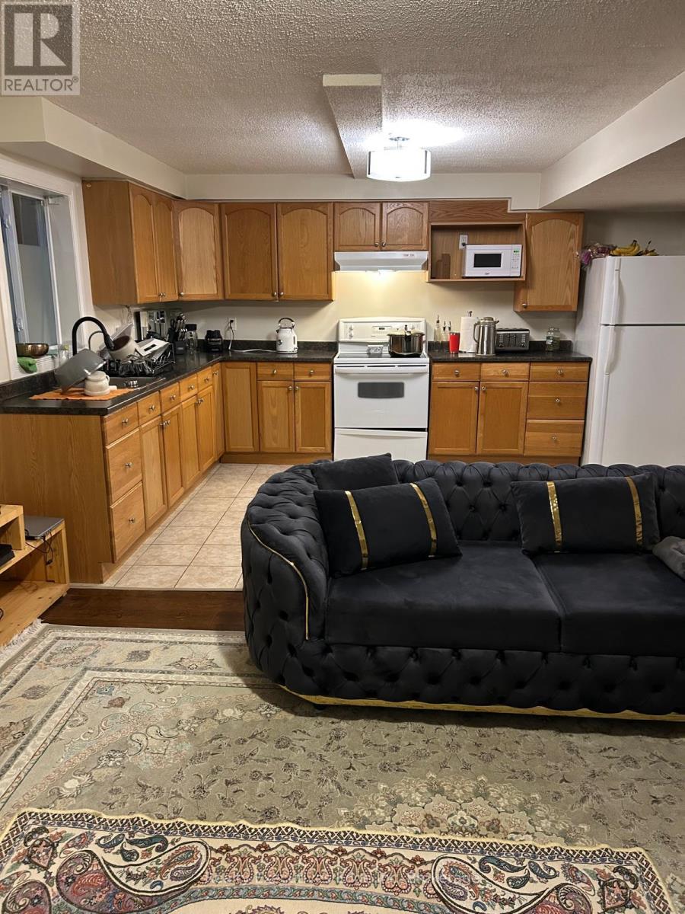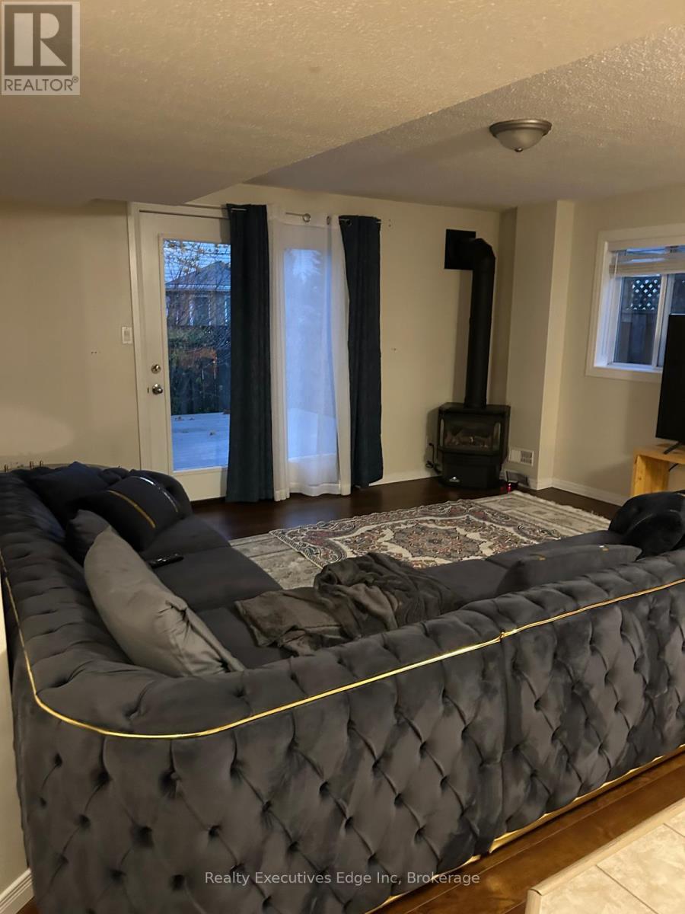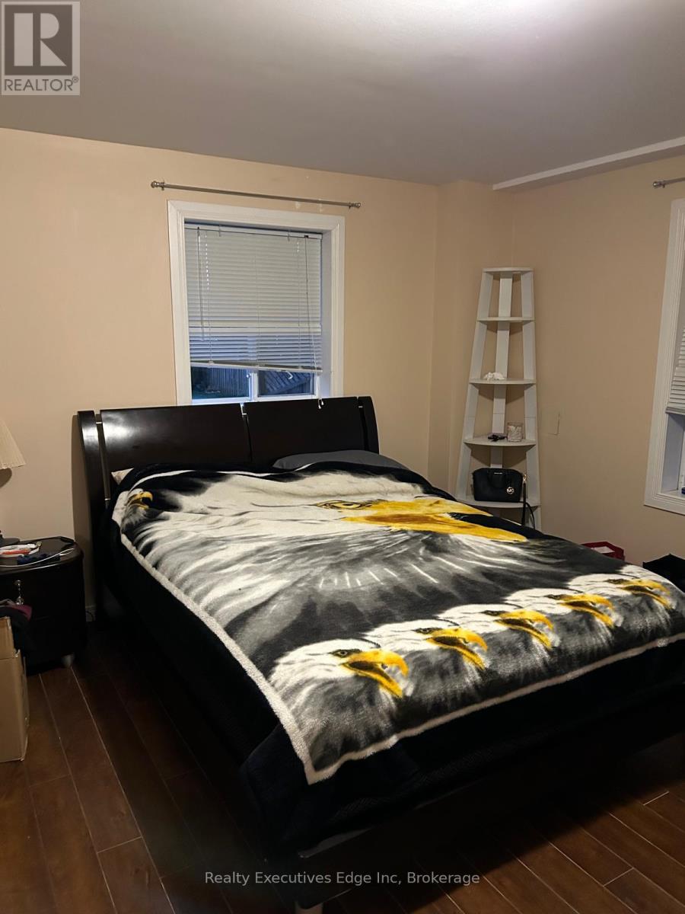B - 276 Watson Parkway N Guelph, Ontario N1E 7J5
2 Bedroom
1 Bathroom
1100 - 1500 sqft
Bungalow
Central Air Conditioning
Forced Air
$2,000 Monthly
Welcome to this charming and well-maintained full basement, offering 2 spacious bedrooms and 1 full bathrooms. Located in Guelph's desirable east end, this basement features a bright and open layout, a functional kitchen, and a cozy living area - perfect for families or professionals. (id:63008)
Property Details
| MLS® Number | X12535476 |
| Property Type | Single Family |
| Community Name | Grange Road |
| ParkingSpaceTotal | 1 |
Building
| BathroomTotal | 1 |
| BedroomsAboveGround | 2 |
| BedroomsTotal | 2 |
| Amenities | Fireplace(s) |
| Appliances | Water Softener, Dishwasher, Dryer, Stove, Washer, Refrigerator |
| ArchitecturalStyle | Bungalow |
| BasementFeatures | Walk Out, Walk-up, Separate Entrance, Apartment In Basement |
| BasementType | N/a, N/a, N/a, N/a |
| ConstructionStyleAttachment | Detached |
| CoolingType | Central Air Conditioning |
| ExteriorFinish | Brick |
| FoundationType | Poured Concrete |
| HeatingFuel | Natural Gas |
| HeatingType | Forced Air |
| StoriesTotal | 1 |
| SizeInterior | 1100 - 1500 Sqft |
| Type | House |
| UtilityWater | Municipal Water |
Parking
| Attached Garage | |
| No Garage |
Land
| Acreage | No |
| Sewer | Sanitary Sewer |
| SizeDepth | 111 Ft ,7 In |
| SizeFrontage | 42 Ft ,2 In |
| SizeIrregular | 42.2 X 111.6 Ft |
| SizeTotalText | 42.2 X 111.6 Ft |
Rooms
| Level | Type | Length | Width | Dimensions |
|---|---|---|---|---|
| Basement | Kitchen | 4.68 m | 2.49 m | 4.68 m x 2.49 m |
| Basement | Living Room | 3.78 m | 4.42 m | 3.78 m x 4.42 m |
| Basement | Bedroom | 3.81 m | 4.5 m | 3.81 m x 4.5 m |
| Basement | Bedroom | 3.53 m | 3.12 m | 3.53 m x 3.12 m |
| Basement | Bathroom | Measurements not available |
https://www.realtor.ca/real-estate/29093525/b-276-watson-parkway-n-guelph-grange-road-grange-road
Hassan Chaudhry
Salesperson
Realty Executives Edge Inc
265 Hanlon Creek Boulevard Unit 6
Guelph, Ontario N1C 0A1
265 Hanlon Creek Boulevard Unit 6
Guelph, Ontario N1C 0A1

