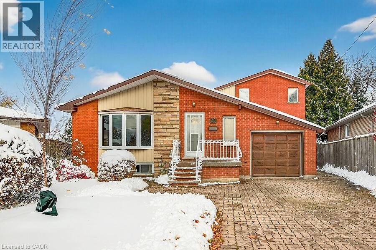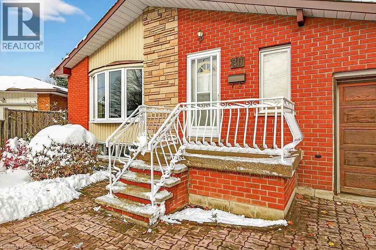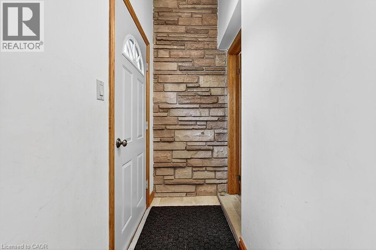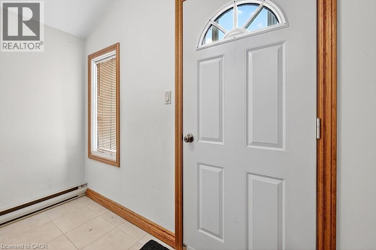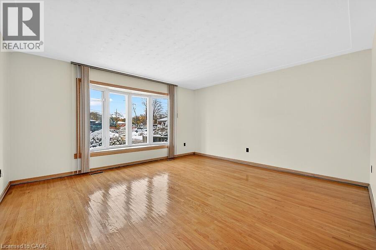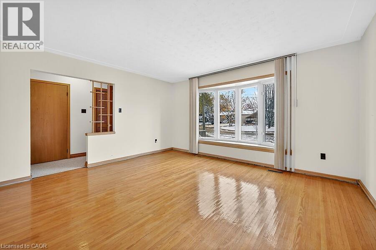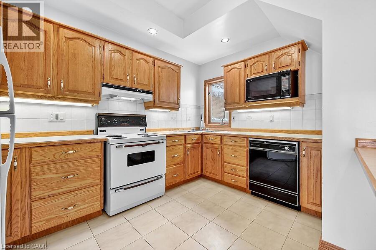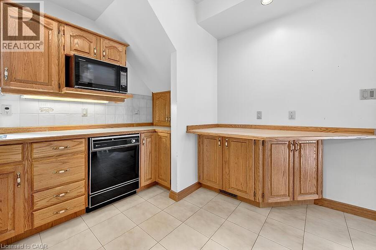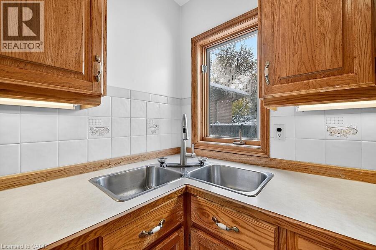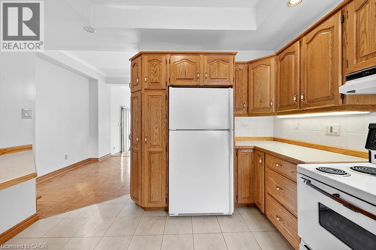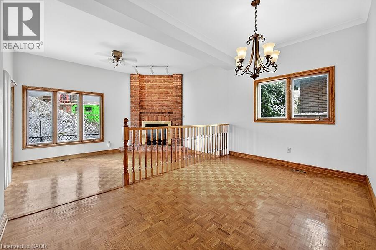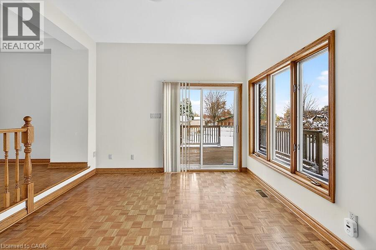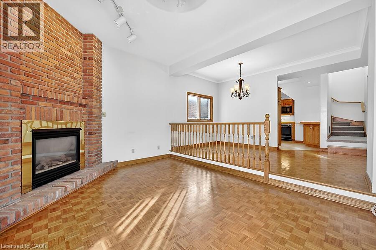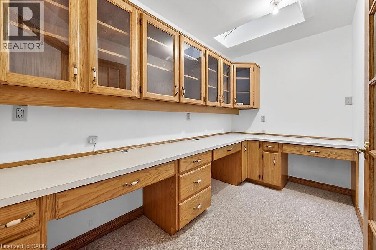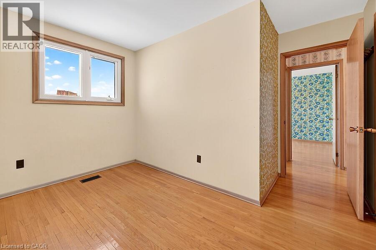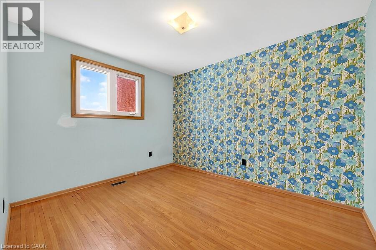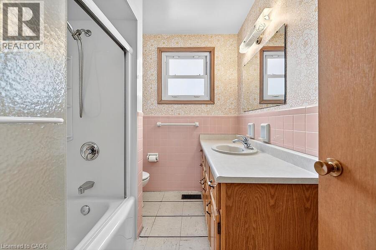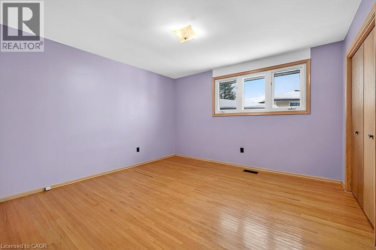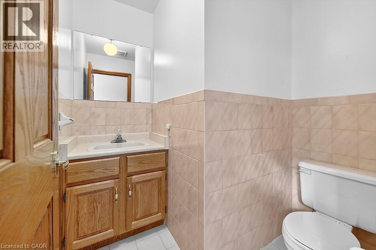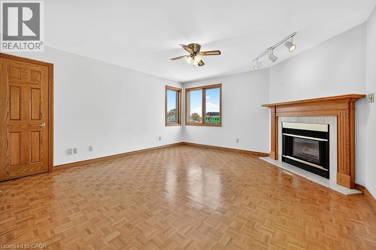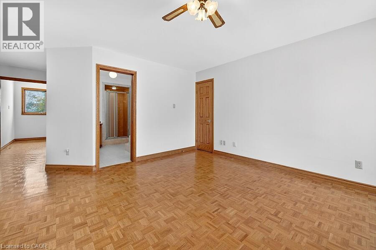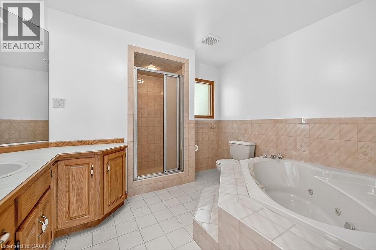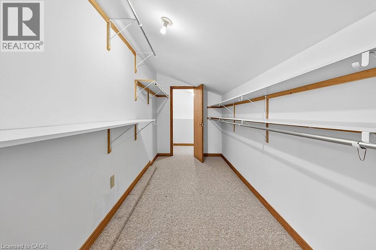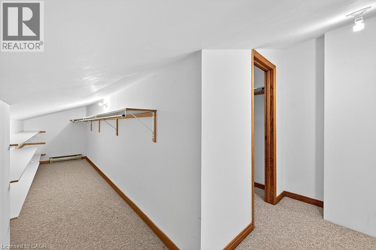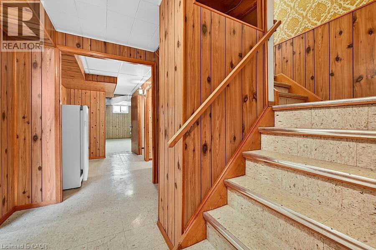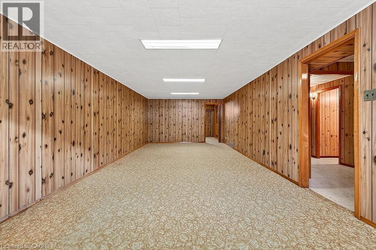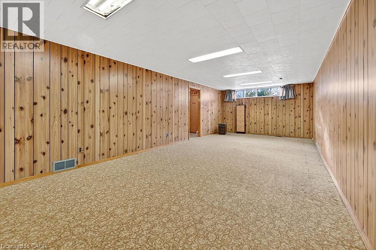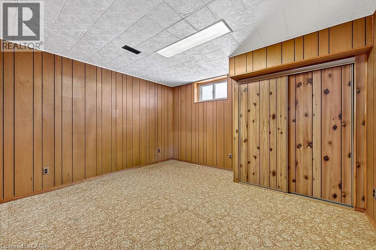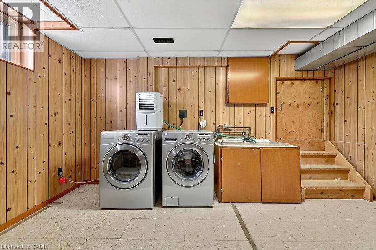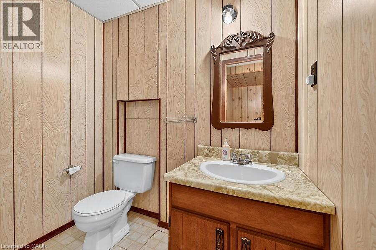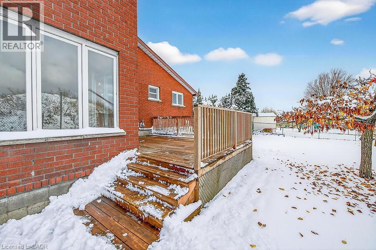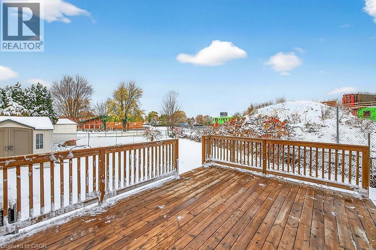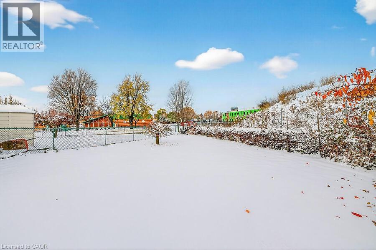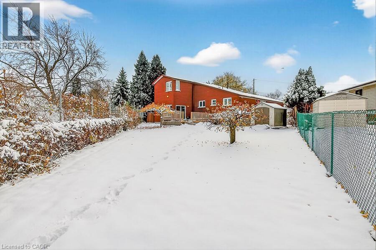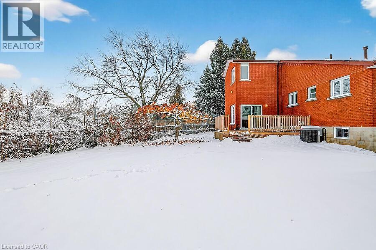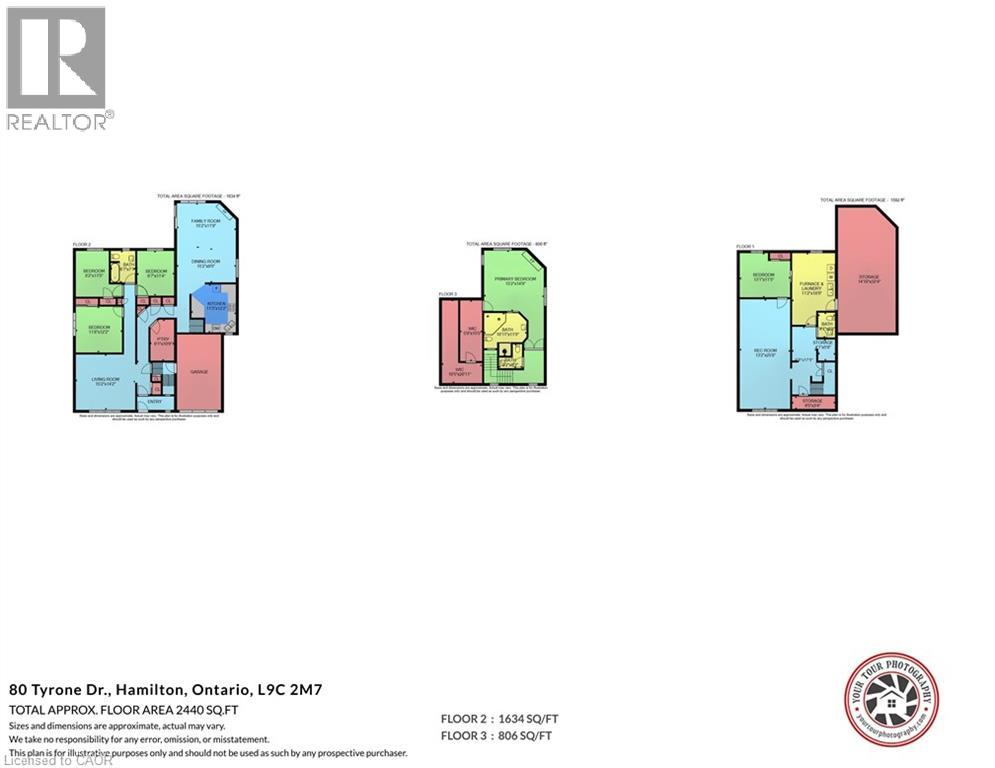80 Tyrone Drive Hamilton, Ontario L9C 2M7
$798,999
Welcome to this uniquely designed home featuring 2900 square feet of total living space, potential for 2 main floor units, 4+1 bedroom , 4 bathroom home, oversized master with fireplace, ensuite and a large walk-in closet, sliding doors to the large rear yard off of the main floor family room with fireplace, basement has rec room, extra bedroom, laundry room, this area also features loads of storage in a crawl space area. Home is located in a desirable West Mountain location, walking distance to shopping, transit, restaurants, schools, parks, and Mohawk College, waiting for your finishing touches. (id:63008)
Property Details
| MLS® Number | 40787511 |
| Property Type | Single Family |
| AmenitiesNearBy | Public Transit, Schools, Shopping |
| CommunityFeatures | School Bus |
| EquipmentType | Water Heater |
| Features | Automatic Garage Door Opener |
| ParkingSpaceTotal | 3 |
| RentalEquipmentType | Water Heater |
| Structure | Shed |
Building
| BathroomTotal | 4 |
| BedroomsAboveGround | 4 |
| BedroomsBelowGround | 1 |
| BedroomsTotal | 5 |
| Appliances | Central Vacuum |
| ArchitecturalStyle | 2 Level |
| BasementDevelopment | Partially Finished |
| BasementType | Full (partially Finished) |
| ConstructedDate | 1967 |
| ConstructionStyleAttachment | Detached |
| CoolingType | Central Air Conditioning |
| ExteriorFinish | Brick Veneer |
| HalfBathTotal | 2 |
| HeatingType | Forced Air |
| StoriesTotal | 2 |
| SizeInterior | 2898 Sqft |
| Type | House |
| UtilityWater | Municipal Water |
Parking
| Attached Garage |
Land
| AccessType | Road Access |
| Acreage | No |
| LandAmenities | Public Transit, Schools, Shopping |
| Sewer | Municipal Sewage System |
| SizeDepth | 163 Ft |
| SizeFrontage | 39 Ft |
| SizeIrregular | 0.17 |
| SizeTotal | 0.17 Ac|under 1/2 Acre |
| SizeTotalText | 0.17 Ac|under 1/2 Acre |
| ZoningDescription | C |
Rooms
| Level | Type | Length | Width | Dimensions |
|---|---|---|---|---|
| Second Level | 2pc Bathroom | Measurements not available | ||
| Second Level | 4pc Bathroom | 11'0'' x 10'11'' | ||
| Second Level | Primary Bedroom | 15'2'' x 14'9'' | ||
| Basement | Cold Room | 9'5'' x 3'4'' | ||
| Basement | Laundry Room | 18'9'' x 11'2'' | ||
| Basement | 2pc Bathroom | Measurements not available | ||
| Basement | Recreation Room | 28'8'' x 13'2'' | ||
| Basement | Bedroom | 13'1'' x 11'5'' | ||
| Basement | Storage | 32'4'' x 14'10'' | ||
| Main Level | Kitchen | 12'2'' x 11'3'' | ||
| Main Level | Dining Room | 15'2'' x 9'0'' | ||
| Main Level | Family Room | 15'2'' x 11'9'' | ||
| Main Level | 4pc Bathroom | 7'1'' x 6'7'' | ||
| Main Level | Bedroom | 11'4'' x 9'7'' | ||
| Main Level | Bedroom | 11'5'' x 8'2'' | ||
| Main Level | Bedroom | 12'2'' x 11'8'' | ||
| Main Level | Office | 10'9'' x 6'1'' | ||
| Main Level | Living Room | 15'2'' x 14'2'' |
https://www.realtor.ca/real-estate/29095662/80-tyrone-drive-hamilton
Paul Lazzarato
Salesperson
987 Rymal Road
Hamilton, Ontario L8W 3M2

