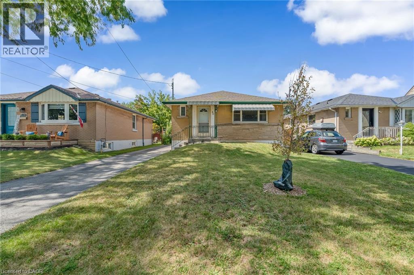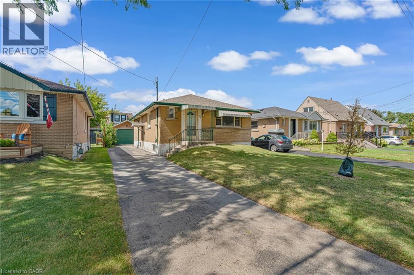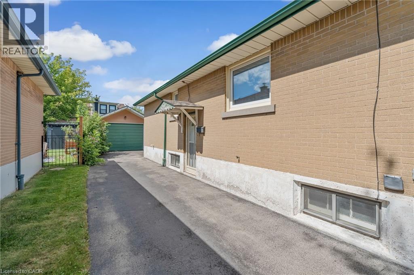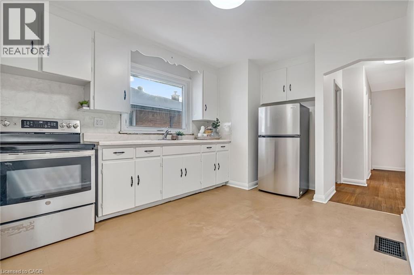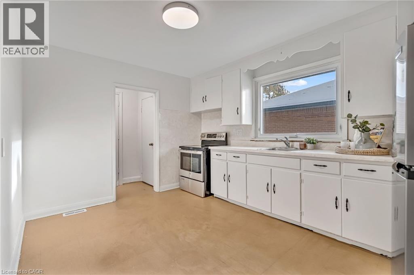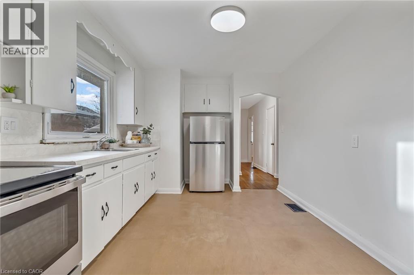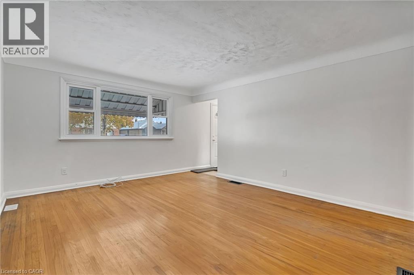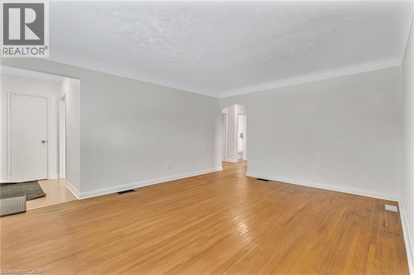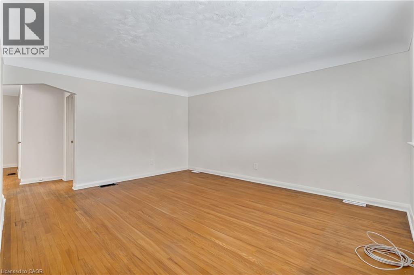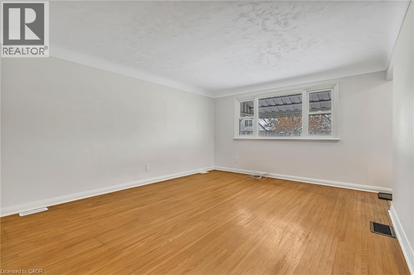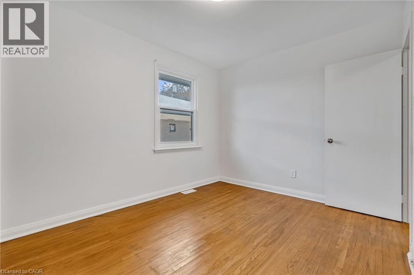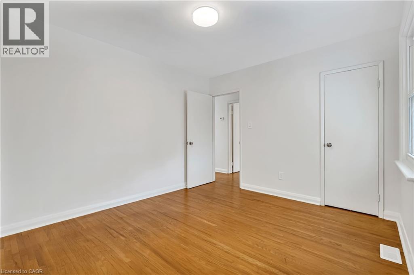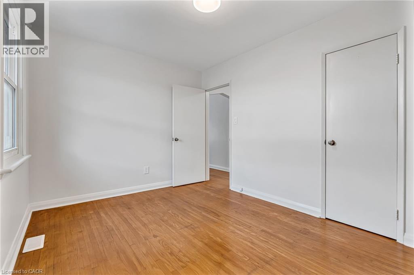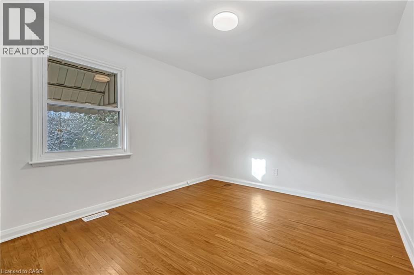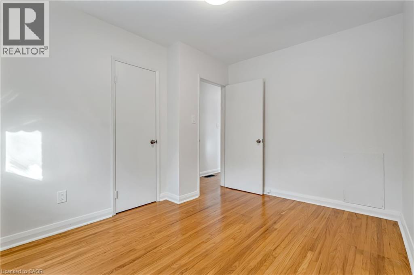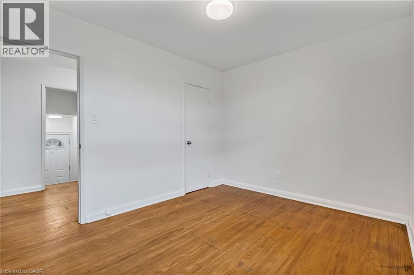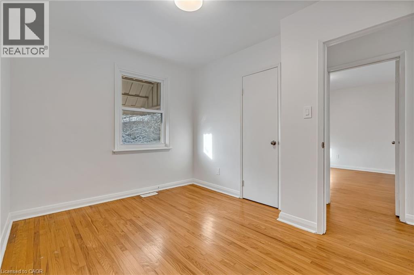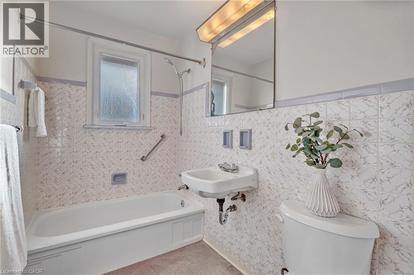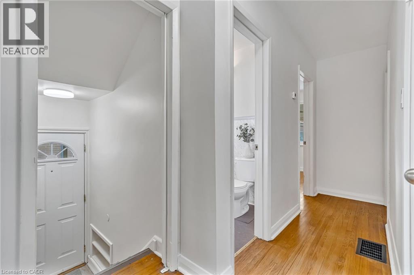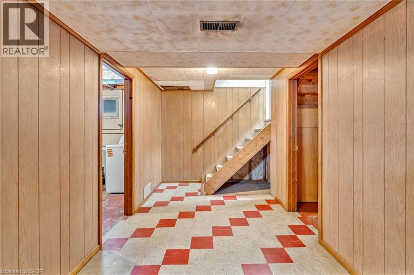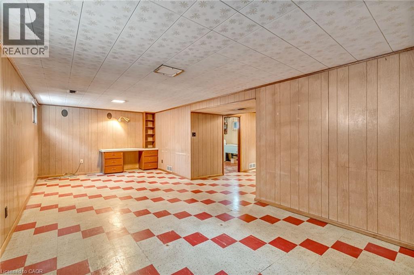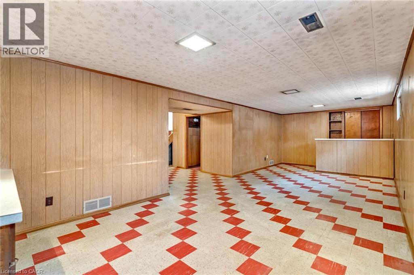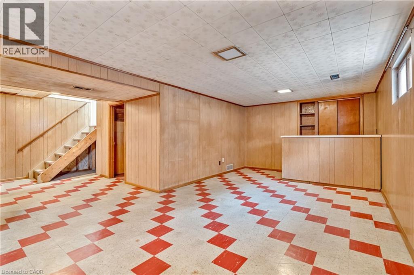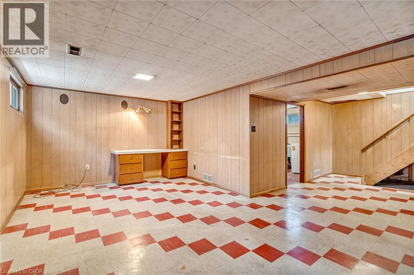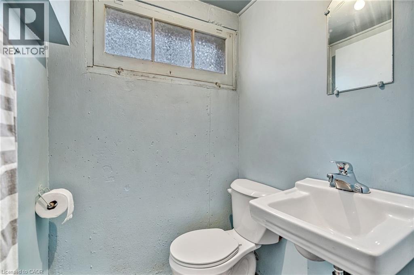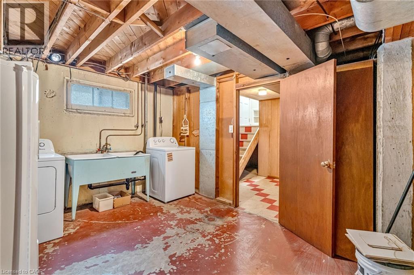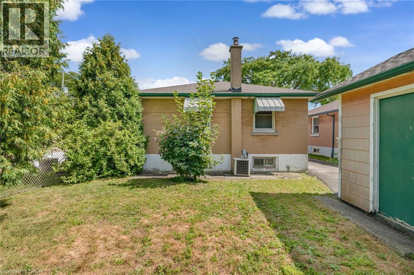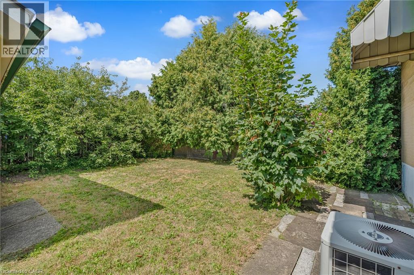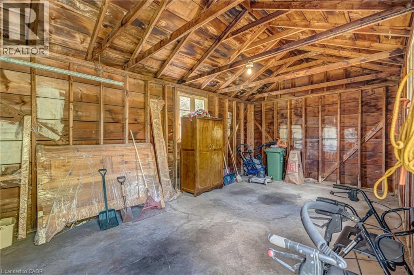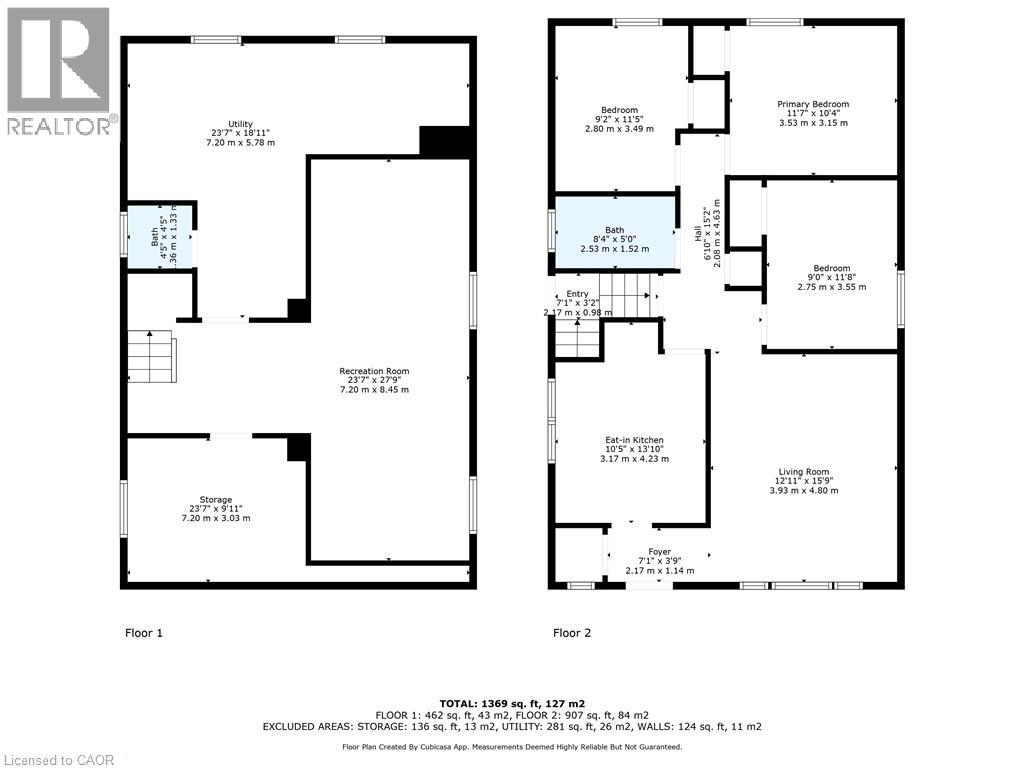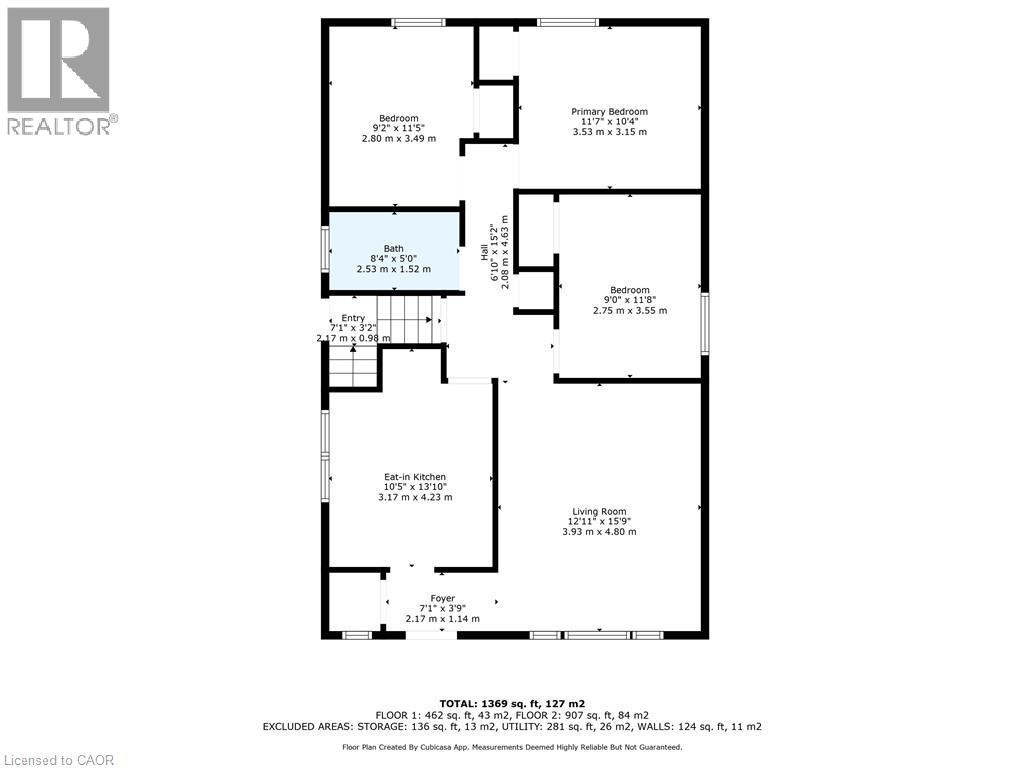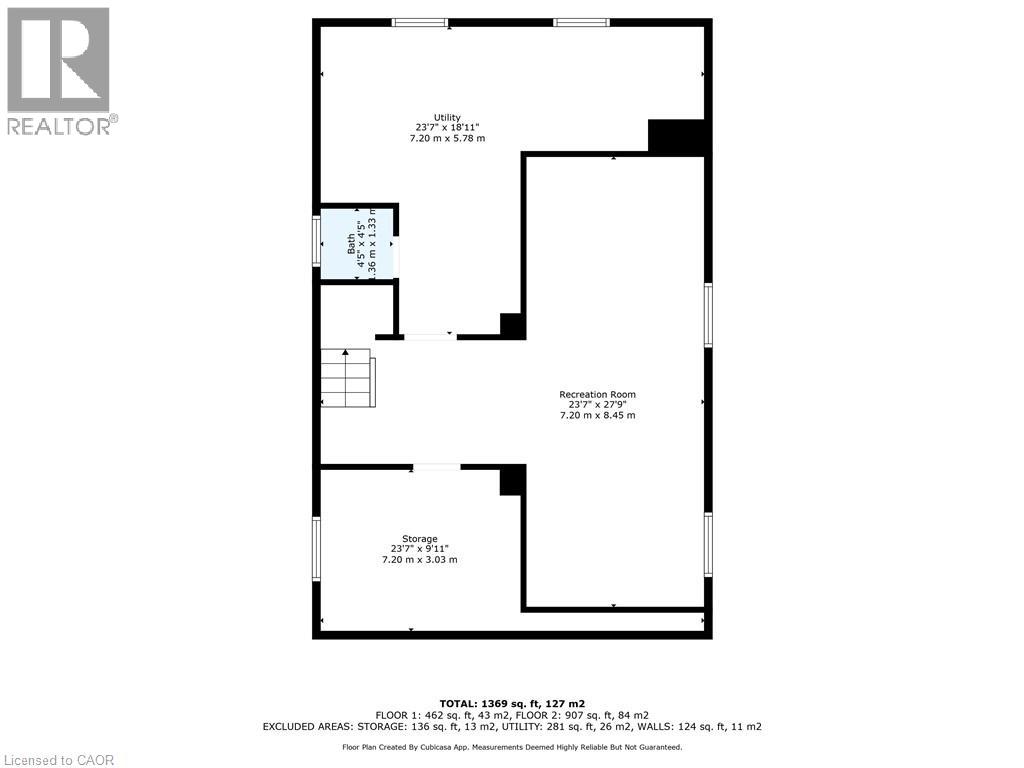80 East 41st Street Hamilton, Ontario L8T 2Z6
$2,800 Monthly
Welcome to 80 East 41st Street – a charming 3-bedroom, 1.5-bath bungalow in a fantastic family-friendly neighbourhood on the Hamilton Mountain. Enjoy full use of the entire home, including the finished basement, detached garage, and private driveway parking for up to 3 vehicles – no shared spaces. Bright living areas, spacious bedrooms, and a private backyard ideal for relaxing or entertaining. Close to parks, schools, transit, and all amenities. $2,800/month + utilities. Excellent neighbours and a quiet, well-kept street. Ideal for tenants who will care for the home as their own. (id:63008)
Property Details
| MLS® Number | 40787282 |
| Property Type | Single Family |
| AmenitiesNearBy | Airport, Park, Place Of Worship, Public Transit, Schools |
| ParkingSpaceTotal | 4 |
Building
| BathroomTotal | 2 |
| BedroomsAboveGround | 3 |
| BedroomsTotal | 3 |
| Appliances | Dryer, Refrigerator, Stove, Washer |
| ArchitecturalStyle | Bungalow |
| BasementDevelopment | Finished |
| BasementType | Full (finished) |
| ConstructionStyleAttachment | Detached |
| CoolingType | Central Air Conditioning |
| ExteriorFinish | Brick Veneer |
| HalfBathTotal | 1 |
| HeatingFuel | Natural Gas |
| HeatingType | Forced Air |
| StoriesTotal | 1 |
| SizeInterior | 1369 Sqft |
| Type | House |
| UtilityWater | Municipal Water |
Parking
| Detached Garage |
Land
| Acreage | No |
| LandAmenities | Airport, Park, Place Of Worship, Public Transit, Schools |
| Sewer | Municipal Sewage System |
| SizeDepth | 103 Ft |
| SizeFrontage | 40 Ft |
| SizeIrregular | 0.09 |
| SizeTotal | 0.09 Ac|unknown |
| SizeTotalText | 0.09 Ac|unknown |
| ZoningDescription | C |
Rooms
| Level | Type | Length | Width | Dimensions |
|---|---|---|---|---|
| Basement | Utility Room | 23'7'' x 18'11'' | ||
| Basement | Laundry Room | 23'7'' x 9'11'' | ||
| Basement | 2pc Bathroom | 4'5'' x 4'5'' | ||
| Basement | Recreation Room | 23'7'' x 18'11'' | ||
| Main Level | 4pc Bathroom | 8'4'' x 5'0'' | ||
| Main Level | Bedroom | 9'0'' x 11'8'' | ||
| Main Level | Bedroom | 9'2'' x 11'5'' | ||
| Main Level | Primary Bedroom | 11'7'' x 10'4'' | ||
| Main Level | Eat In Kitchen | 10'5'' x 13'10'' | ||
| Main Level | Living Room | 12'11'' x 15'9'' |
https://www.realtor.ca/real-estate/29093651/80-east-41st-street-hamilton
Lindsay Castelli
Salesperson
3185 Harvester Rd., Unit #1a
Burlington, Ontario L7N 3N8

