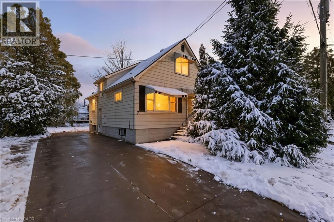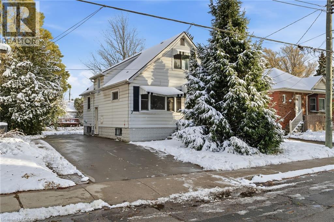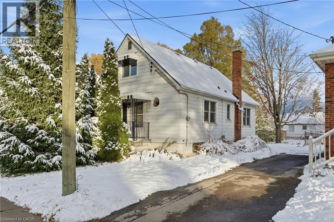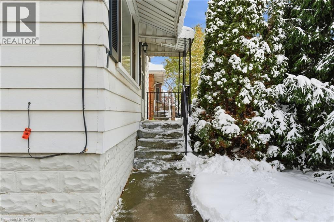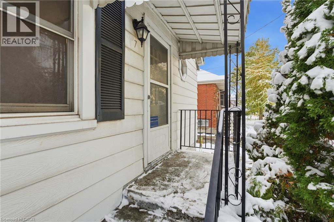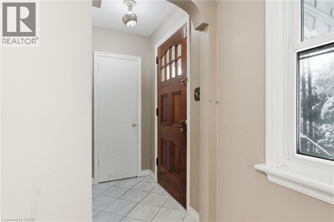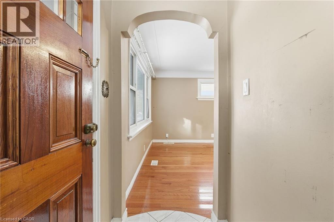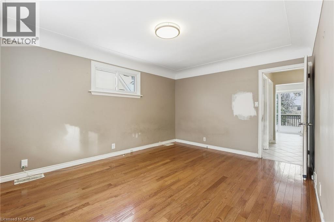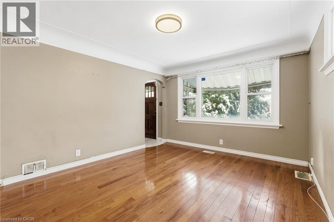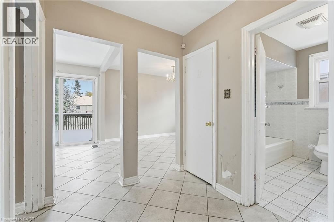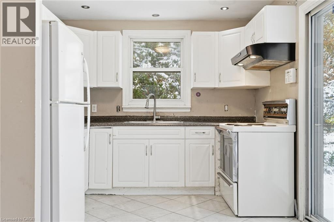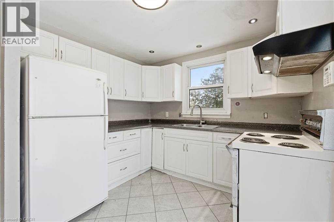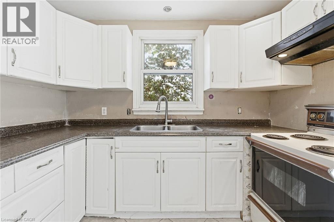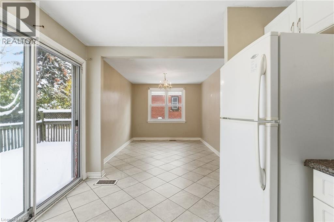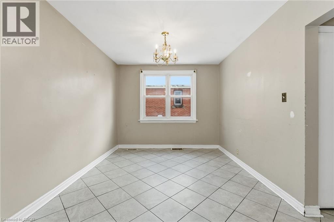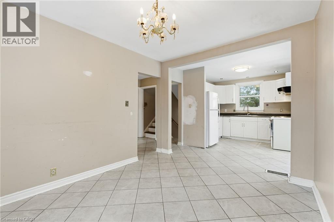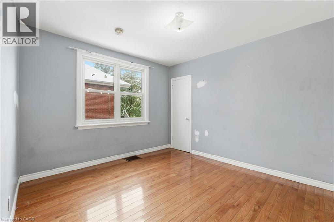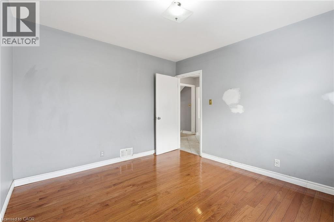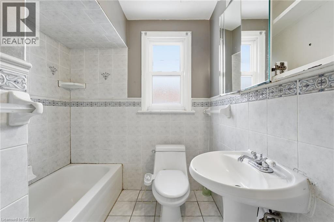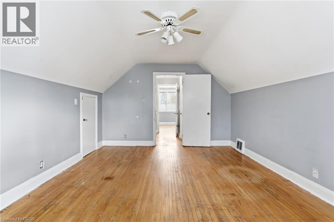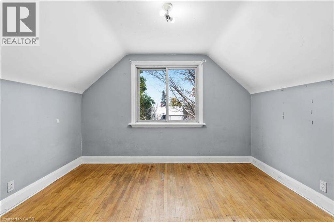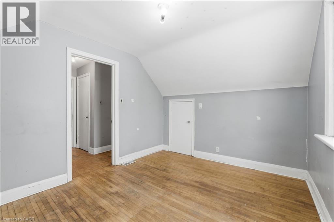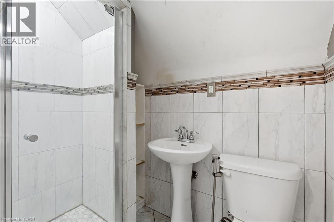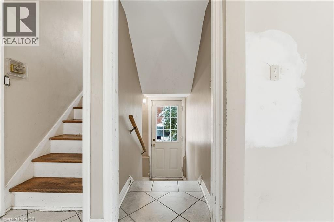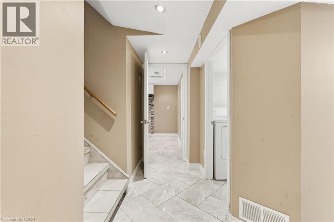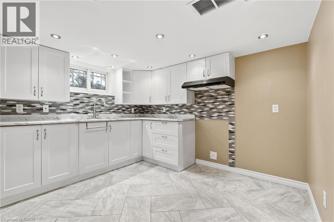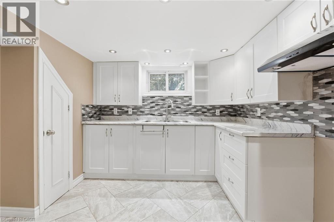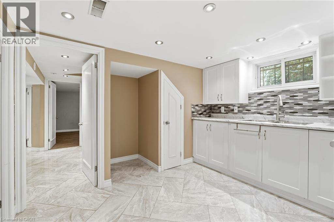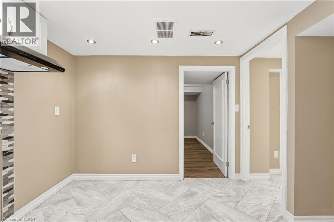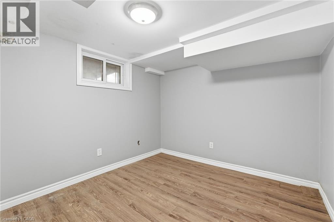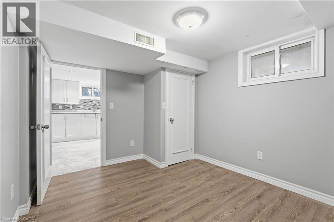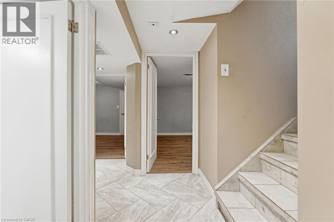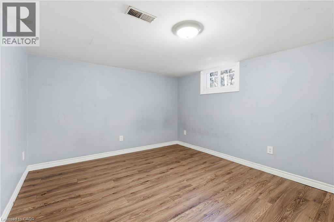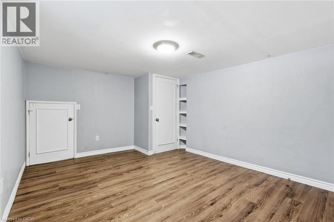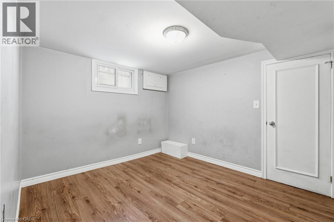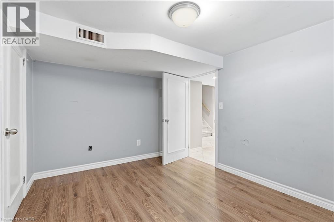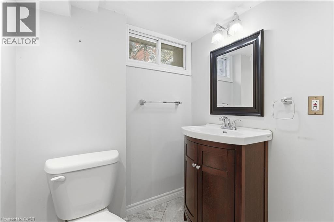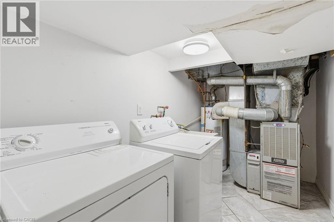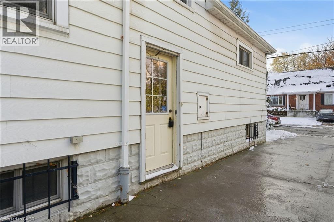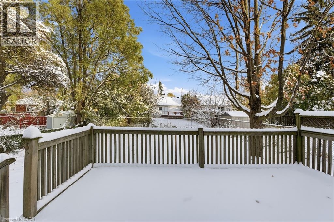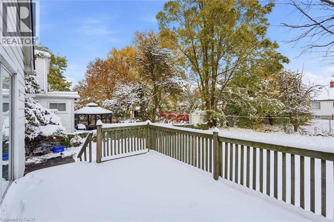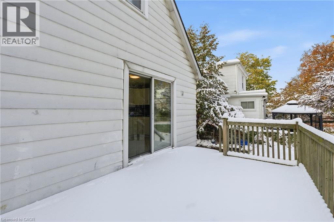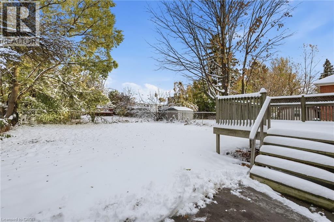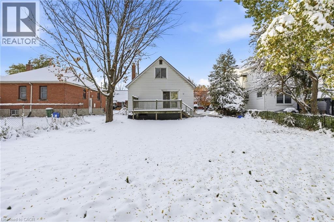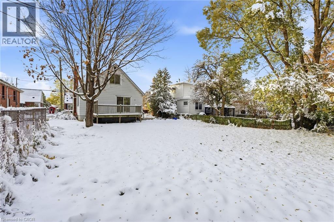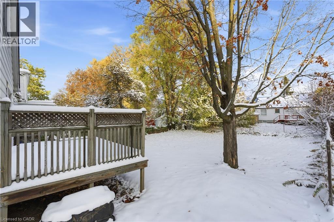7 West 3rd Street Hamilton, Ontario L9C 3J5
$429,900
Prime West Mountain / Mohawk College Area! Spacious and versatile property featuring up to 8 bedrooms, 3 full bathrooms, and 2 full kitchens — ideal for large families or an excellent income-generating investment. The main floor kitchen offers a walkout to a deck, overlooking a generous lot with ample parking. Numerous updates throughout, including an updated furnace, electrical panel, and newer basement kitchen and bath. The basement has been fully renovated, providing great potential for in-law or rental setup. Some cosmetic touches could further enhance its appeal, this home is move-in ready and priced to sell! Recently rented and now vacant for immediate possession — select your own tenants or make it your new home today! (id:63008)
Open House
This property has open houses!
2:00 pm
Ends at:4:00 pm
2:00 pm
Ends at:4:00 pm
Property Details
| MLS® Number | 40787626 |
| Property Type | Single Family |
| AmenitiesNearBy | Hospital, Park, Public Transit, Schools, Shopping |
| CommunityFeatures | Community Centre, School Bus |
| ParkingSpaceTotal | 4 |
Building
| BathroomTotal | 3 |
| BedroomsAboveGround | 5 |
| BedroomsBelowGround | 3 |
| BedroomsTotal | 8 |
| Appliances | Dryer, Refrigerator, Stove, Washer |
| BasementDevelopment | Finished |
| BasementType | Full (finished) |
| ConstructedDate | 1949 |
| ConstructionStyleAttachment | Detached |
| CoolingType | Central Air Conditioning |
| ExteriorFinish | Aluminum Siding |
| HeatingFuel | Natural Gas |
| HeatingType | Forced Air |
| StoriesTotal | 2 |
| SizeInterior | 1798 Sqft |
| Type | House |
| UtilityWater | Municipal Water |
Land
| AccessType | Highway Access |
| Acreage | No |
| LandAmenities | Hospital, Park, Public Transit, Schools, Shopping |
| Sewer | Sanitary Sewer |
| SizeDepth | 106 Ft |
| SizeFrontage | 50 Ft |
| SizeTotalText | Under 1/2 Acre |
| ZoningDescription | C |
Rooms
| Level | Type | Length | Width | Dimensions |
|---|---|---|---|---|
| Second Level | 3pc Bathroom | Measurements not available | ||
| Second Level | Bedroom | 11'7'' x 9'5'' | ||
| Second Level | Bedroom | 11'9'' x 14'4'' | ||
| Basement | Utility Room | 10'6'' x 6'1'' | ||
| Basement | 3pc Bathroom | Measurements not available | ||
| Basement | Bedroom | 10'5'' x 13'9'' | ||
| Basement | Bedroom | 11'3'' x 9'0'' | ||
| Basement | Bedroom | 11'3'' x 8'9'' | ||
| Basement | Eat In Kitchen | 10'5'' x 11'6'' | ||
| Main Level | 4pc Bathroom | Measurements not available | ||
| Main Level | Bedroom | 11'6'' x 9'5'' | ||
| Main Level | Eat In Kitchen | 11'7'' x 9'5'' | ||
| Main Level | Bedroom | 11'6'' x 10'4'' | ||
| Main Level | Bedroom | 11'7'' x 14'4'' | ||
| Main Level | Foyer | 5'0'' x 3'8'' |
https://www.realtor.ca/real-estate/29093144/7-west-3rd-street-hamilton
Michael St. Jean
Salesperson
88 Wilson Street West
Ancaster, Ontario L9G 1N2

