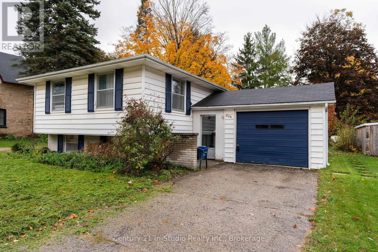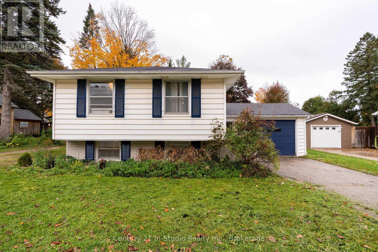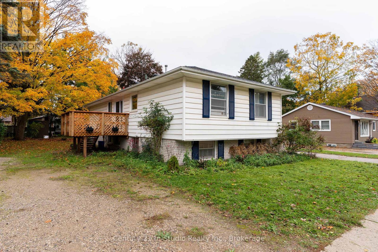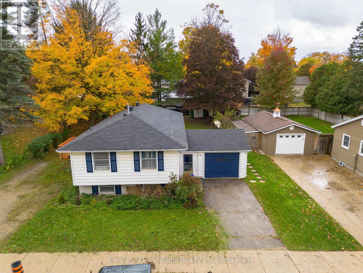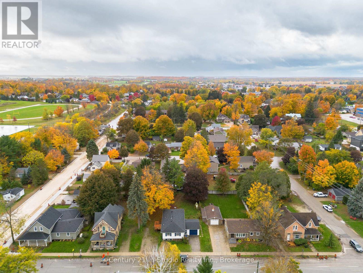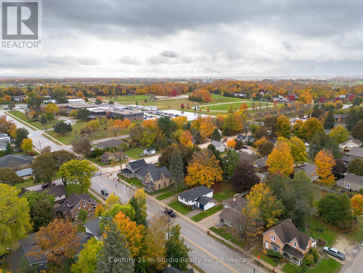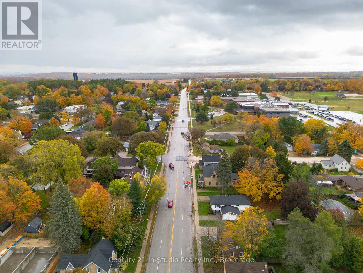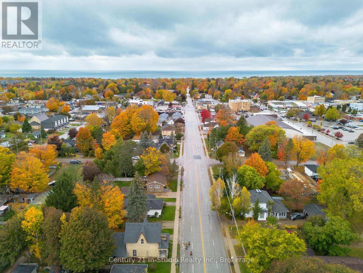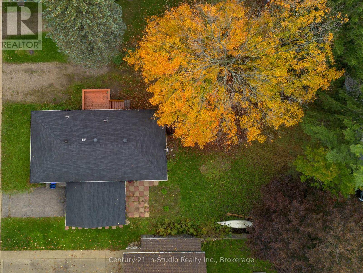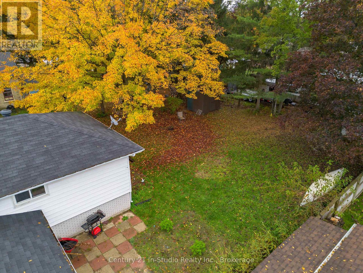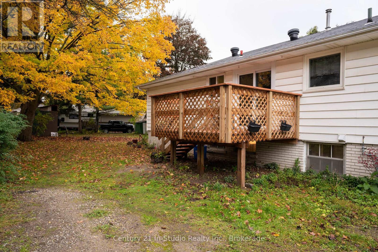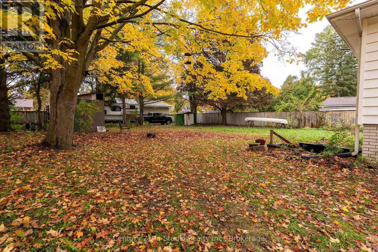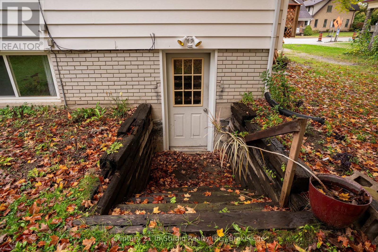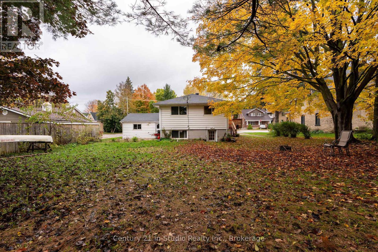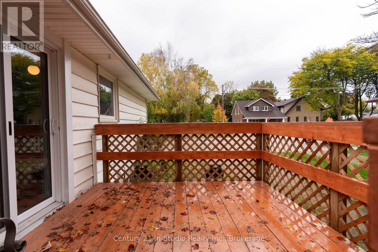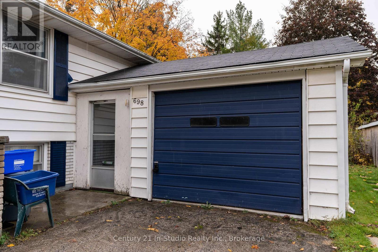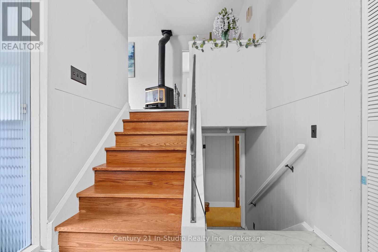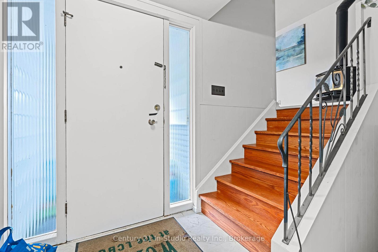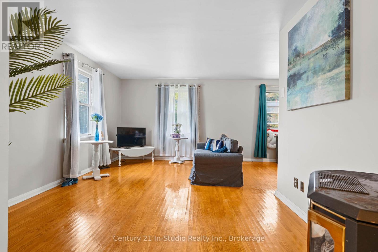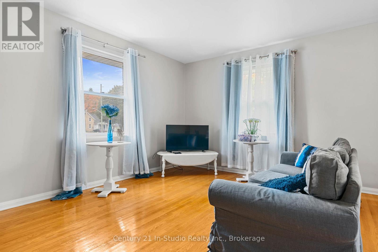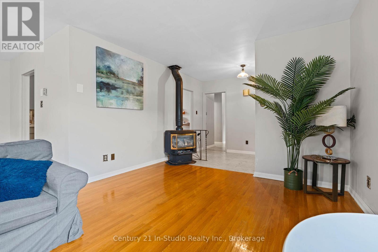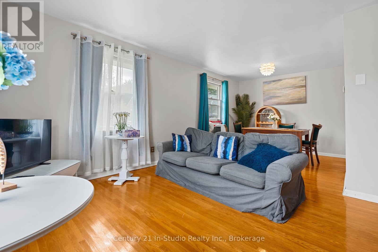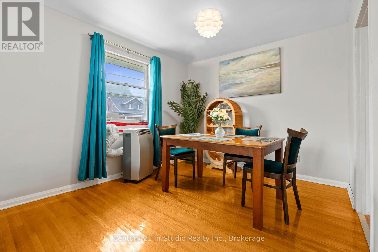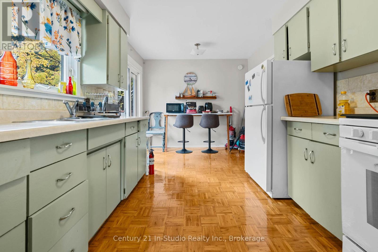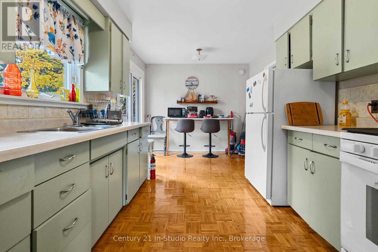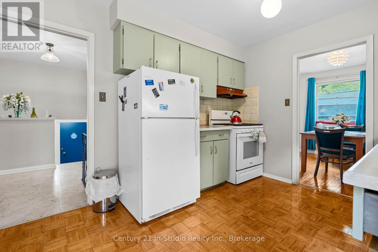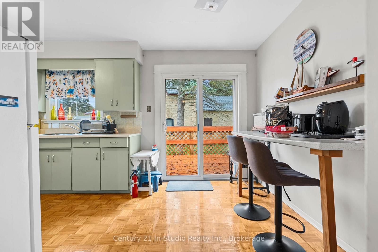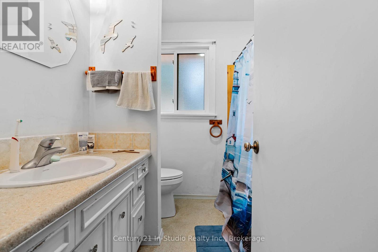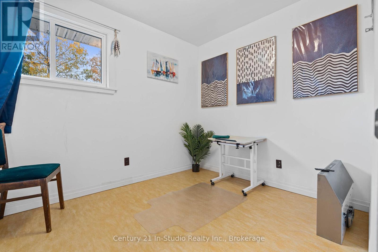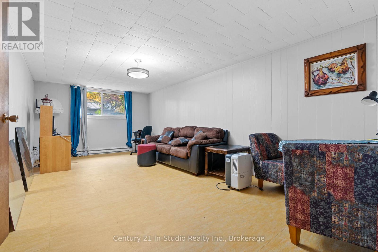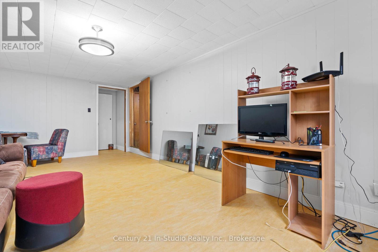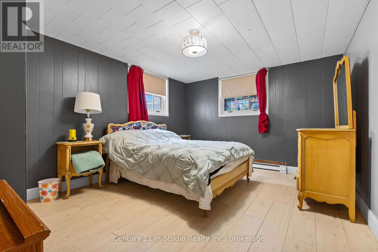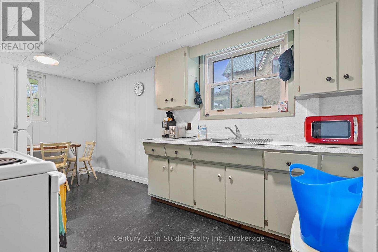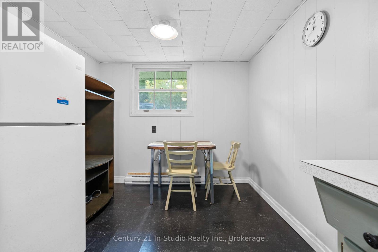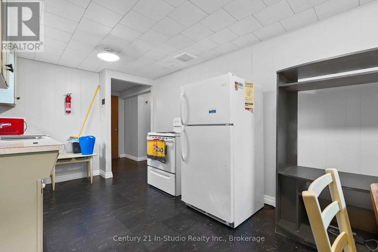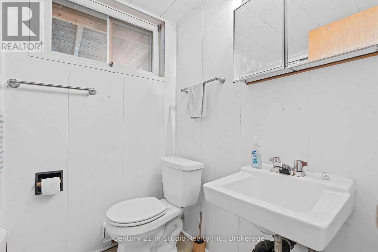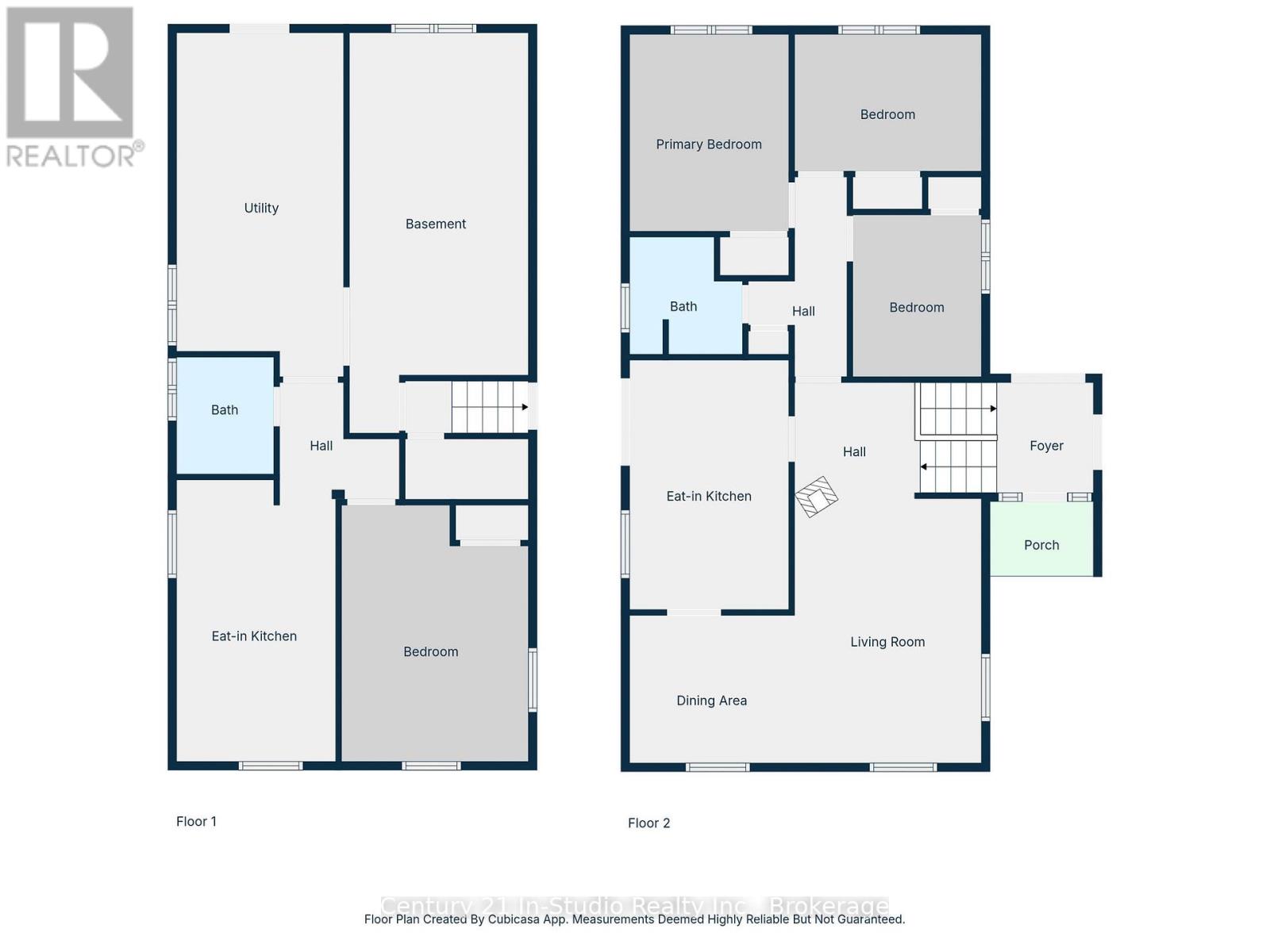698 Gustavus Street Saugeen Shores, Ontario N0H 2C0
$689,000
Welcome to 698 Gustavus Street, Port Elgin! Ideally located within walking distance to downtown, schools, parks, and the beach, this charming side-split offers versatility and comfort for families or investors alike. The main level features three bright bedrooms and a full bathroom, along with a cozy living room complete with a gas stove. The lower level offers excellent income or in-law potential, with a separate walkout, additional bedroom, bathroom, full kitchen, family room, and laundry. Enjoy the outdoors in the spacious backyard surrounded by mature trees-perfect for kids, pets, or relaxing evenings.A fantastic opportunity in one of Port Elgin's most convenient locations! (id:63008)
Property Details
| MLS® Number | X12488762 |
| Property Type | Single Family |
| Community Name | Saugeen Shores |
| ParkingSpaceTotal | 3 |
Building
| BathroomTotal | 2 |
| BedroomsAboveGround | 4 |
| BedroomsTotal | 4 |
| Amenities | Fireplace(s) |
| Appliances | Dryer, Two Stoves, Washer, Two Refrigerators |
| BasementDevelopment | Partially Finished |
| BasementFeatures | Walk Out |
| BasementType | Full, N/a (partially Finished), N/a |
| ConstructionStyleAttachment | Detached |
| ConstructionStyleSplitLevel | Sidesplit |
| CoolingType | None |
| ExteriorFinish | Aluminum Siding, Brick |
| FireplacePresent | Yes |
| FireplaceTotal | 1 |
| FoundationType | Stone |
| HeatingFuel | Electric |
| HeatingType | Radiant Heat |
| SizeInterior | 1100 - 1500 Sqft |
| Type | House |
| UtilityWater | Municipal Water |
Parking
| Attached Garage | |
| Garage |
Land
| Acreage | No |
| Sewer | Sanitary Sewer |
| SizeDepth | 132 Ft |
| SizeFrontage | 66 Ft |
| SizeIrregular | 66 X 132 Ft |
| SizeTotalText | 66 X 132 Ft |
| ZoningDescription | R4 |
Rooms
| Level | Type | Length | Width | Dimensions |
|---|---|---|---|---|
| Basement | Bathroom | 1.55 m | 1.5 m | 1.55 m x 1.5 m |
| Basement | Bedroom | 4.29 m | 3.33 m | 4.29 m x 3.33 m |
| Basement | Utility Room | 5.89 m | 2.68 m | 5.89 m x 2.68 m |
| Basement | Family Room | 6.32 m | 3.32 m | 6.32 m x 3.32 m |
| Basement | Kitchen | 4.78 m | 2.66 m | 4.78 m x 2.66 m |
| Main Level | Foyer | 2.17 m | 1.6 m | 2.17 m x 1.6 m |
| Main Level | Living Room | 5.04 m | 3.51 m | 5.04 m x 3.51 m |
| Main Level | Dining Room | 3 m | 3.02 m | 3 m x 3.02 m |
| Main Level | Kitchen | 4.54 m | 2.87 m | 4.54 m x 2.87 m |
| Main Level | Bathroom | 2.15 m | 2.1 m | 2.15 m x 2.1 m |
| Main Level | Bedroom | 2.92 m | 2.41 m | 2.92 m x 2.41 m |
| Main Level | Bedroom | 3.83 m | 2.87 m | 3.83 m x 2.87 m |
| Ground Level | Mud Room | 1.64 m | 1.63 m | 1.64 m x 1.63 m |
https://www.realtor.ca/real-estate/29045658/698-gustavus-street-saugeen-shores-saugeen-shores
Mark Barbosa
Salesperson
343137 Concession 14
Shallow Lake, Ontario N0H 2K0
Tim Matthews
Broker
343137 Concession 14
Shallow Lake, Ontario N0H 2K0

