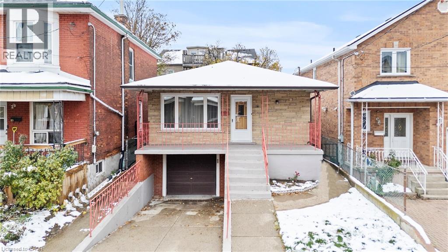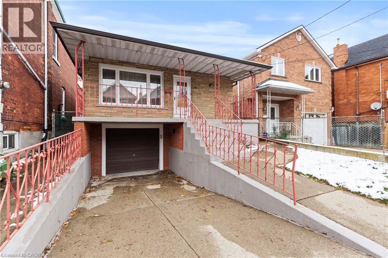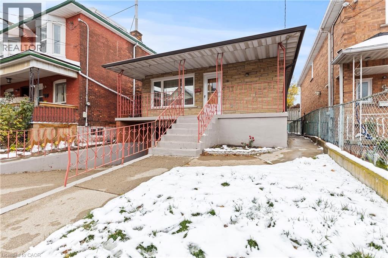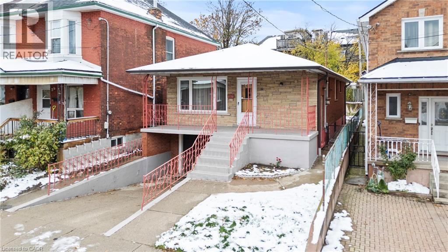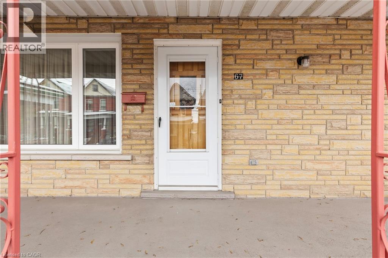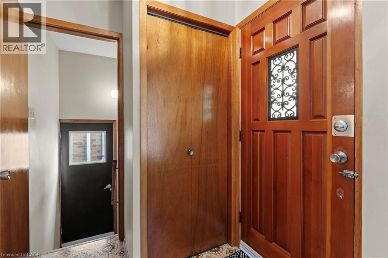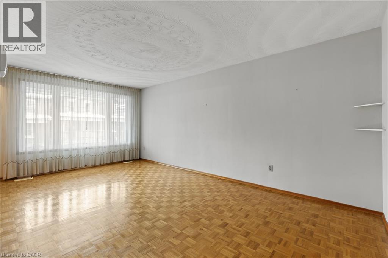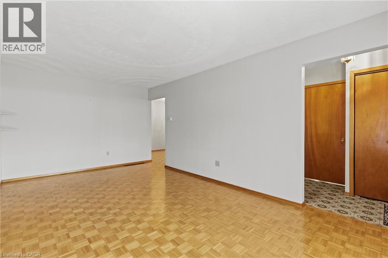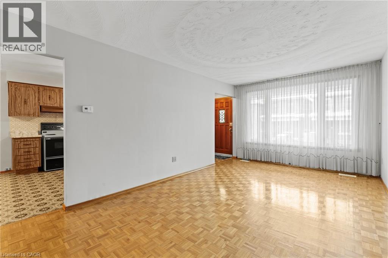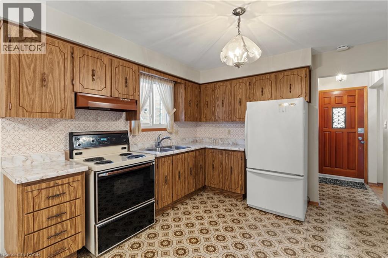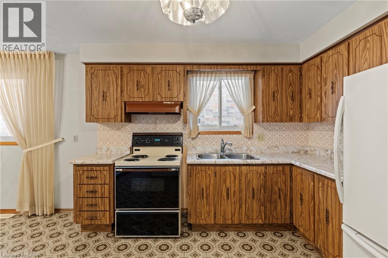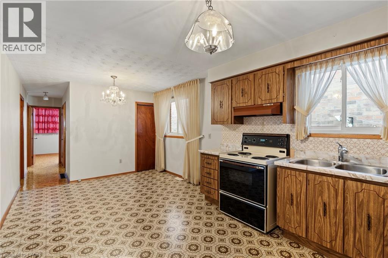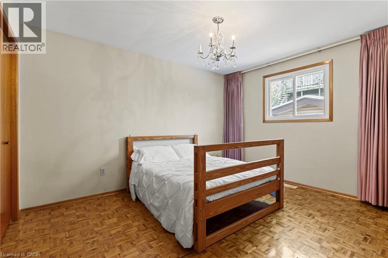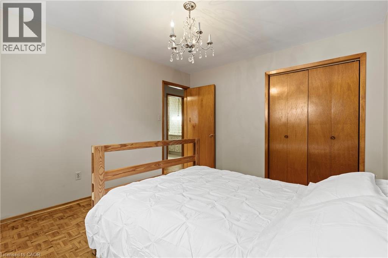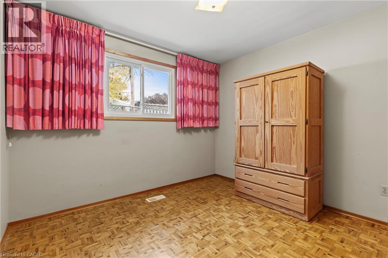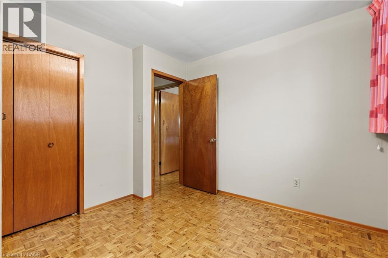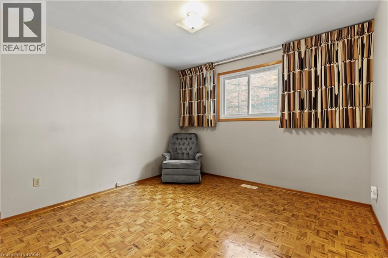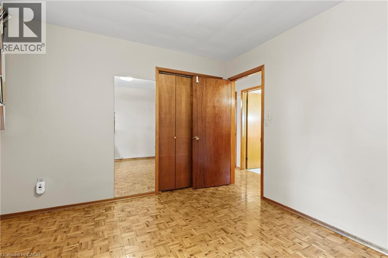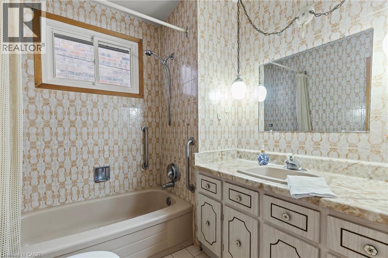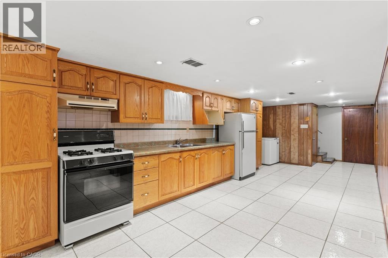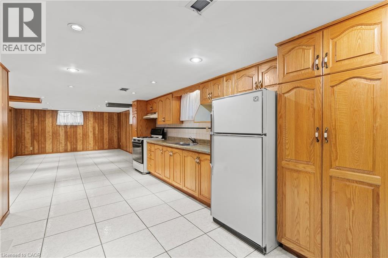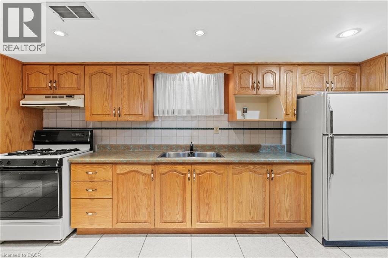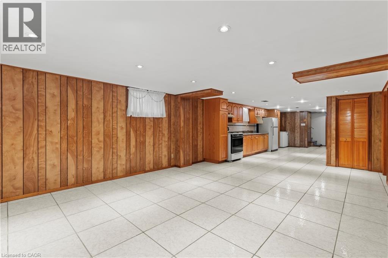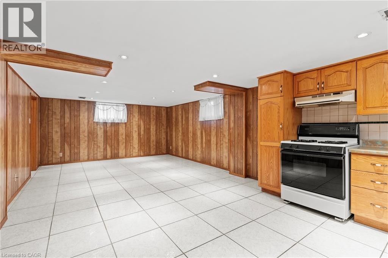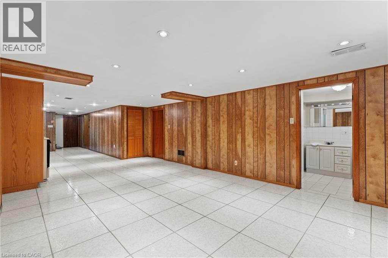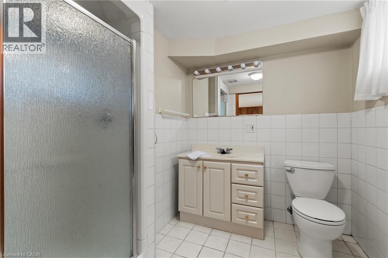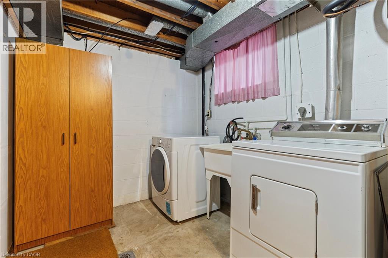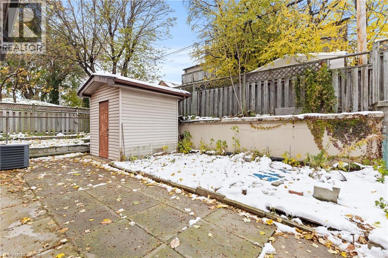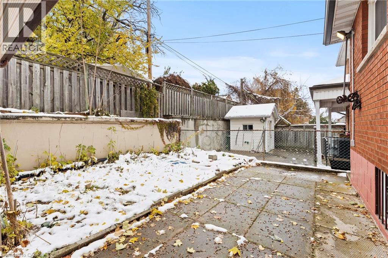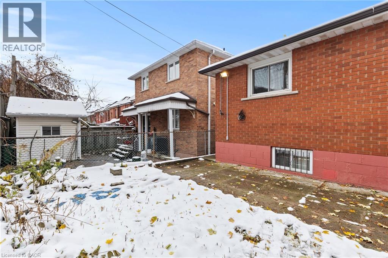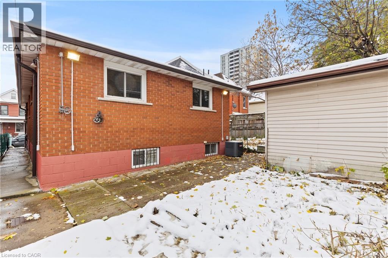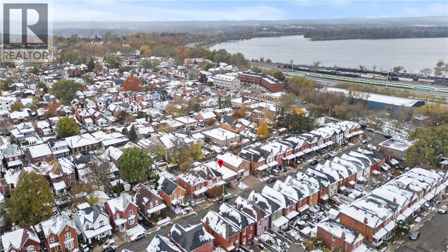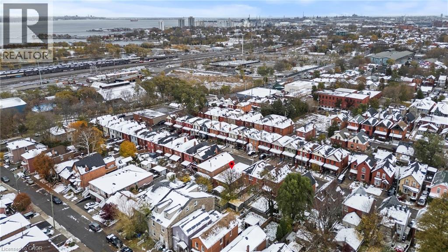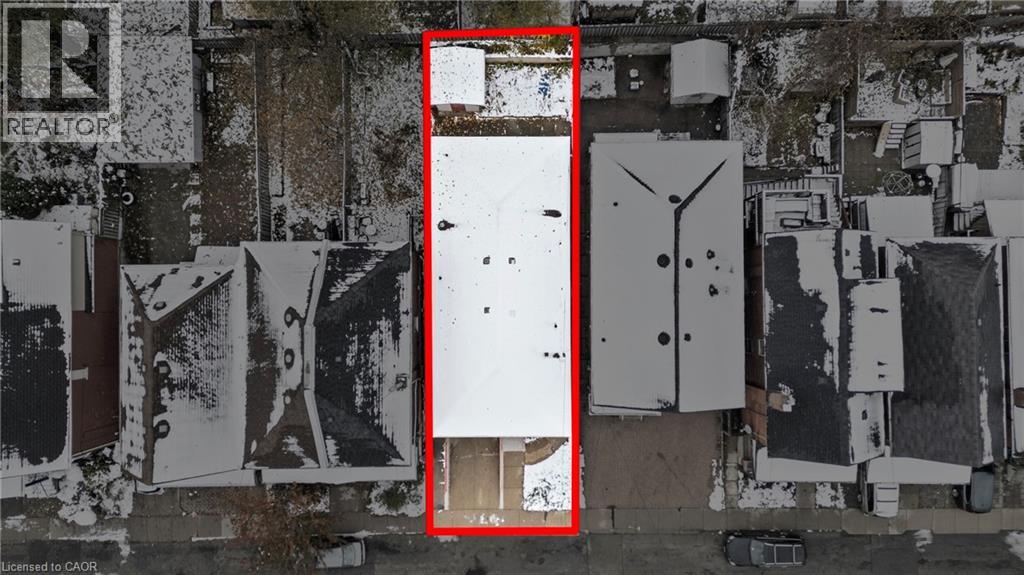67 Oxford Street Hamilton, Ontario L8R 2W9
$579,999
CALLING ALL FIRST-TIME BUYERS AND INVESTORS! This charming and incredibly well-maintained bungalow offers a fantastic opportunity for a family home with additional rental income or an ideal in-law suite. Featuring a legal duplex setup, this home includes 3 spacious bedrooms, a fully finished basement complete with kitchen and bath, a single-car garage, and a large front porch perfect for relaxing. Located near the beautiful Bayfront Pier and within walking distance to Locke Street shops and the City Centre, this property combines convenience and comfort. Enjoy quick access to major routes — less than 5 minutes to the 403 and the Hamilton Harbour GO Station. (id:63008)
Property Details
| MLS® Number | 40787789 |
| Property Type | Single Family |
| AmenitiesNearBy | Hospital, Park, Place Of Worship, Schools, Shopping |
| CommunityFeatures | School Bus |
| EquipmentType | Water Heater |
| Features | Conservation/green Belt, In-law Suite |
| ParkingSpaceTotal | 2 |
| RentalEquipmentType | Water Heater |
Building
| BathroomTotal | 2 |
| BedroomsAboveGround | 3 |
| BedroomsTotal | 3 |
| ArchitecturalStyle | Bungalow |
| BasementDevelopment | Finished |
| BasementType | Full (finished) |
| ConstructionStyleAttachment | Detached |
| CoolingType | Central Air Conditioning |
| ExteriorFinish | Brick |
| FoundationType | Block |
| HeatingFuel | Natural Gas |
| StoriesTotal | 1 |
| SizeInterior | 1646 Sqft |
| Type | House |
| UtilityWater | Municipal Water |
Parking
| Attached Garage |
Land
| Acreage | No |
| LandAmenities | Hospital, Park, Place Of Worship, Schools, Shopping |
| Sewer | Municipal Sewage System |
| SizeDepth | 90 Ft |
| SizeFrontage | 30 Ft |
| SizeTotalText | Under 1/2 Acre |
| ZoningDescription | D |
Rooms
| Level | Type | Length | Width | Dimensions |
|---|---|---|---|---|
| Basement | Storage | 10'5'' x 5'1'' | ||
| Basement | Kitchen | 13'5'' x 23'1'' | ||
| Basement | Utility Room | 7'8'' x 18'8'' | ||
| Basement | Family Room | 13'5'' x 15'10'' | ||
| Basement | 3pc Bathroom | 7'7'' x 7'8'' | ||
| Main Level | Bedroom | 10'5'' x 10'2'' | ||
| Main Level | Bedroom | 10'7'' x 12'10'' | ||
| Main Level | Bedroom | 10'8'' x 10'8'' | ||
| Main Level | 4pc Bathroom | 6'11'' x 6'7'' | ||
| Main Level | Dining Room | 10'5'' x 8'9'' | ||
| Main Level | Kitchen | 10'5'' x 10'1'' | ||
| Main Level | Living Room | 11'0'' x 18'10'' |
https://www.realtor.ca/real-estate/29095785/67-oxford-street-hamilton
Samantha Acton
Salesperson
1595 Upper James St Unit 4b
Hamilton, Ontario L9B 0H7

