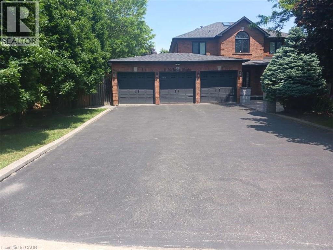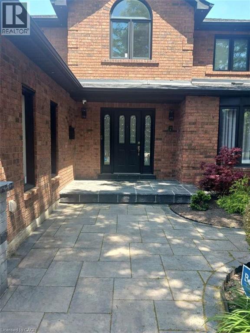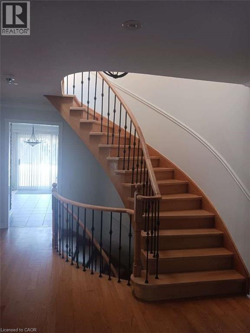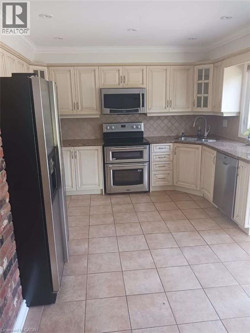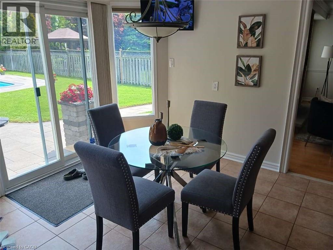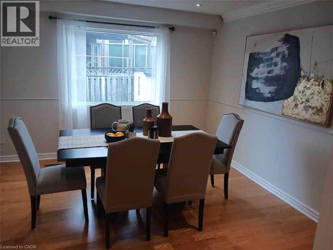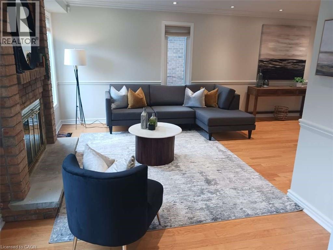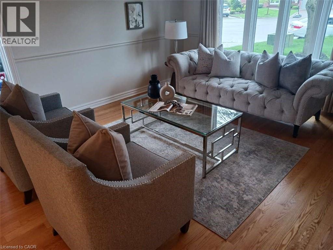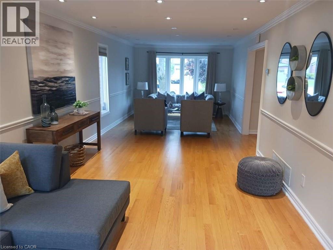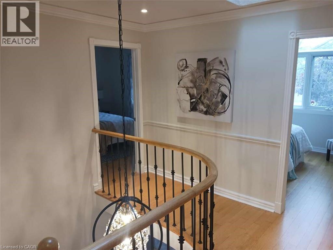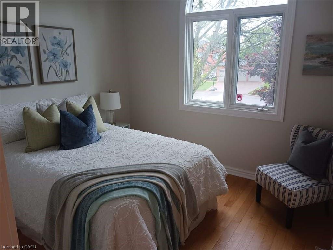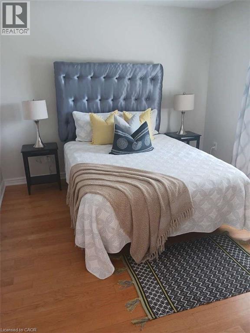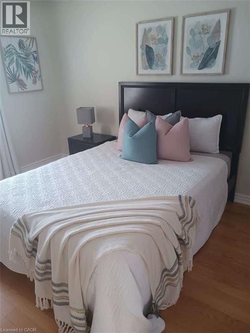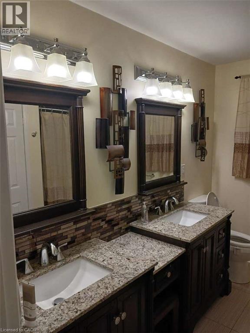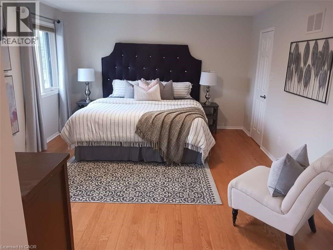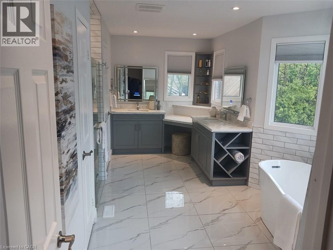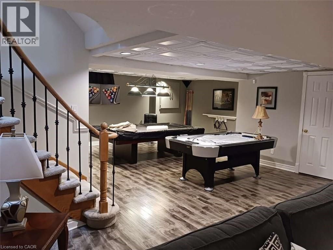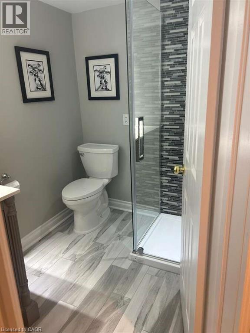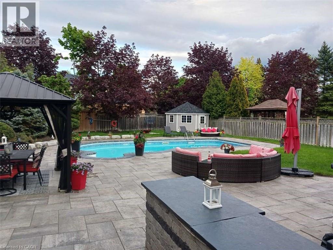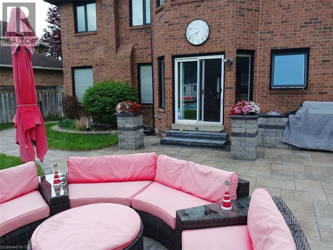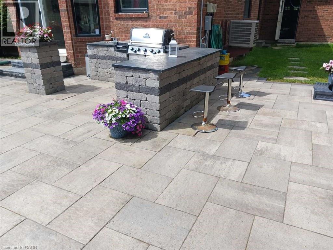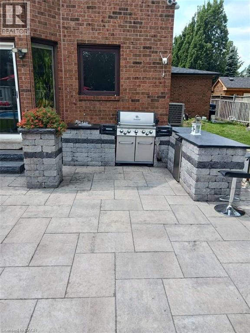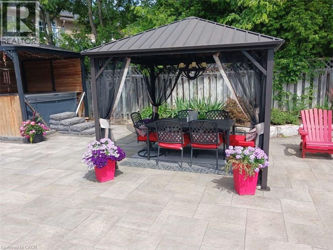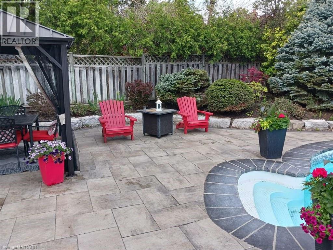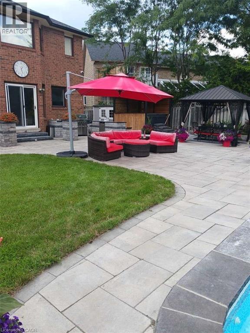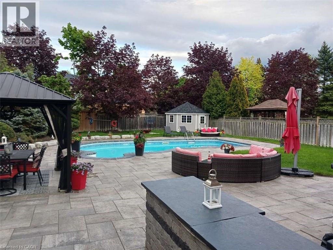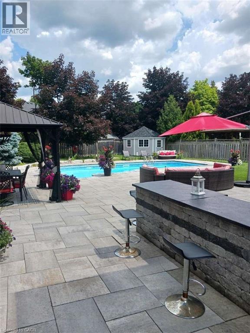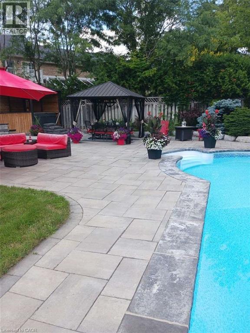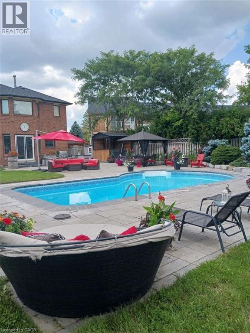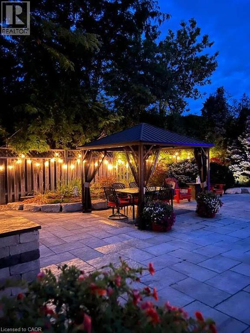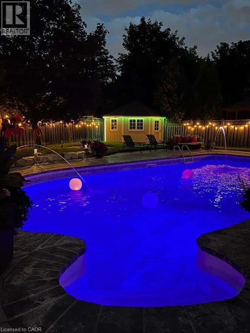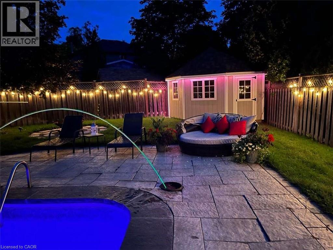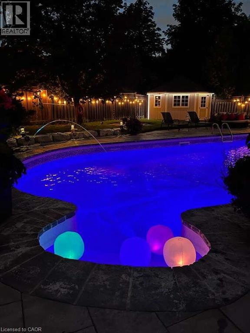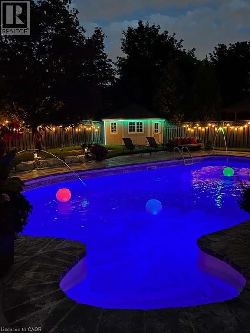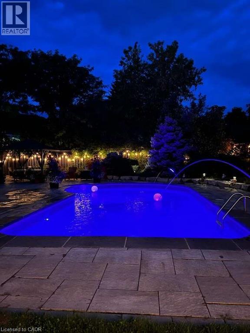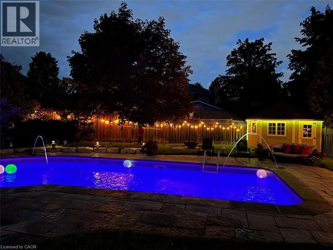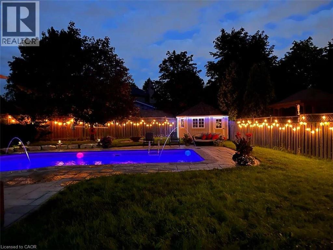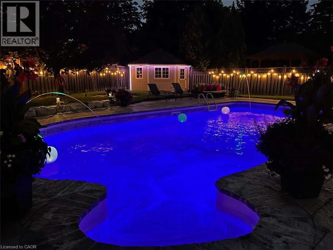6 Mcarthur Heights Brampton, Ontario L6Z 3N3
$1,598,786
For more info on this property, please click the Brochure button below. Nestled on a quiet, family-friendly cul-de-sac and backing onto the scenic Etobicoke Creek Trail system, this executive detached home offers the perfect blend of luxury, space, and location. Situated on one of the largest lots in the neighbourhood-a spectacular 75x161 ft property-this residence features a rare 3-car garage with parking for up to 12 vehicles and offers approximately 4,000 sq. ft. of living space. There is also potential for an Additional Residential Unit (ARU) or Garden Suite (subject to City of Brampton approval), providing the opportunity for added income. As you enter, you're greeted by a grand foyer with refinished stairs and elegant wrought iron spindles. The main and second levels feature newly updated hardwood flooring (2024), while the oversized living and family rooms are filled with natural light and enhanced by modern pot lights. A private dining room offers the perfect setting for hosting large gatherings. The gourmet kitchen is beautifully appointed with granite countertops, stainless steel appliances, and direct access to your backyard oasis. Upstairs, you'll find four generously sized bedrooms, along with a large 3-piece bathroom featuring a custom double vanity. The primary suite is a luxurious retreat, complete with an updated ensuite (2023) showcasing a double quartz vanity, makeup station, and a sleek glass walk-in shower. The professionally finished basement is ideal for entertaining or extended family living, with two large bedrooms and a full 3-piece bathroom. Step outside into your own resort-style backyard featuring a heated saltwater inground pool with custom fountains and programmable LED lighting, a hot tub, a custom-built gazebo, built-in outdoor kitchen/BBQ station, interlocking pathways, multiple lounge areas, and a five-sided storage shed. With a new roof (2022), refinished hardwood (2024), and direct access to trails! Do not miss out! (id:63008)
Property Details
| MLS® Number | 40786750 |
| Property Type | Single Family |
| AmenitiesNearBy | Airport, Hospital, Place Of Worship, Playground, Public Transit, Schools, Shopping |
| CommunicationType | High Speed Internet |
| CommunityFeatures | Quiet Area, Community Centre, School Bus |
| Features | Cul-de-sac, Conservation/green Belt, Paved Driveway, Skylight, Gazebo |
| ParkingSpaceTotal | 12 |
| Structure | Shed |
Building
| BathroomTotal | 4 |
| BedroomsAboveGround | 4 |
| BedroomsBelowGround | 2 |
| BedroomsTotal | 6 |
| Appliances | Central Vacuum, Dishwasher, Dryer, Microwave, Refrigerator, Stove, Water Meter, Hood Fan, Garage Door Opener, Hot Tub |
| ArchitecturalStyle | 2 Level |
| BasementDevelopment | Finished |
| BasementType | Full (finished) |
| ConstructedDate | 1984 |
| ConstructionMaterial | Concrete Block, Concrete Walls |
| ConstructionStyleAttachment | Detached |
| CoolingType | Central Air Conditioning |
| ExteriorFinish | Brick, Concrete |
| FireProtection | Security System |
| FireplaceFuel | Wood |
| FireplacePresent | Yes |
| FireplaceTotal | 2 |
| FireplaceType | Insert,other - See Remarks,other - See Remarks |
| FoundationType | Block |
| HalfBathTotal | 1 |
| HeatingFuel | Natural Gas |
| HeatingType | Forced Air |
| StoriesTotal | 2 |
| SizeInterior | 3750 Sqft |
| Type | House |
| UtilityWater | Municipal Water |
Parking
| Attached Garage |
Land
| AccessType | Road Access, Highway Access |
| Acreage | No |
| LandAmenities | Airport, Hospital, Place Of Worship, Playground, Public Transit, Schools, Shopping |
| LandscapeFeatures | Lawn Sprinkler, Landscaped |
| Sewer | Municipal Sewage System |
| SizeDepth | 161 Ft |
| SizeFrontage | 76 Ft |
| SizeTotalText | Under 1/2 Acre |
| ZoningDescription | R4 |
Rooms
| Level | Type | Length | Width | Dimensions |
|---|---|---|---|---|
| Second Level | 5pc Bathroom | 15' x 5' | ||
| Second Level | 5pc Bathroom | Measurements not available | ||
| Second Level | Bedroom | 10'5'' x 10'1'' | ||
| Second Level | Bedroom | 10'5'' x 10'4'' | ||
| Second Level | Bedroom | 13'4'' x 13'4'' | ||
| Second Level | Primary Bedroom | 24'6'' x 13'4'' | ||
| Basement | Gym | 10' x 5' | ||
| Basement | 3pc Bathroom | 5' x 4' | ||
| Basement | Recreation Room | 34'4'' x 24'6'' | ||
| Basement | Bedroom | 15'1'' x 10'4'' | ||
| Basement | Bedroom | 16'1'' x 10'6'' | ||
| Main Level | 2pc Bathroom | 4' x 4' | ||
| Main Level | Dining Room | 12'2'' x 11'6'' | ||
| Main Level | Living Room | 22'11'' x 13'4'' | ||
| Main Level | Family Room | 16'8'' x 16'7'' | ||
| Main Level | Kitchen | 18'7'' x 16'1'' |
Utilities
| Cable | Available |
| Electricity | Available |
| Natural Gas | Available |
| Telephone | Available |
https://www.realtor.ca/real-estate/29082501/6-mcarthur-heights-brampton
Sophie Alegra Giterman
Broker of Record
750 Randolph Ave.
Windsor, Ontario N9B 2T8

