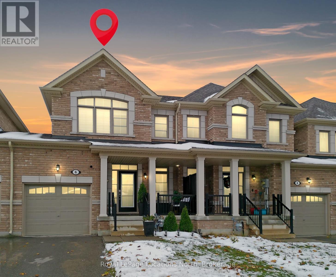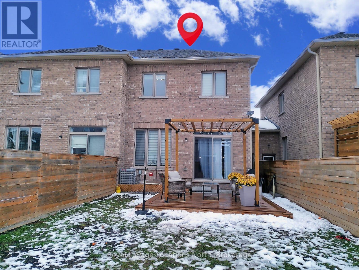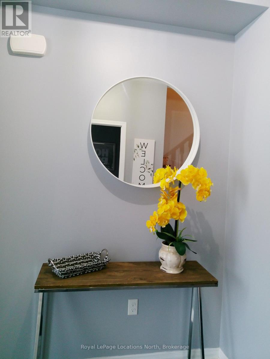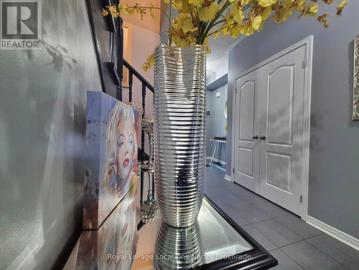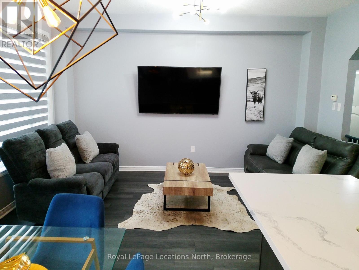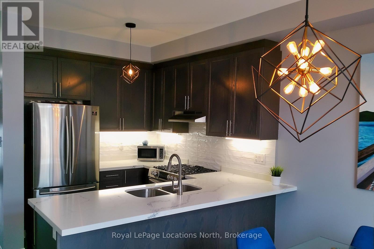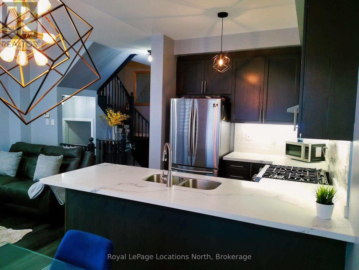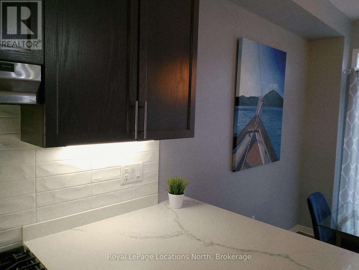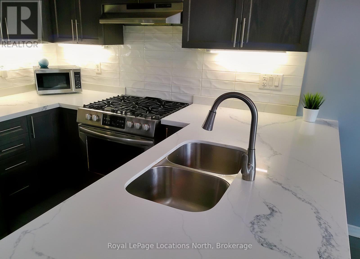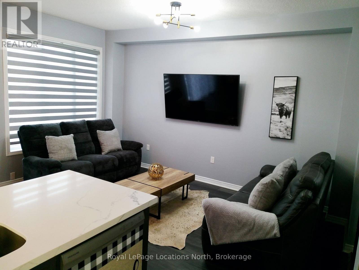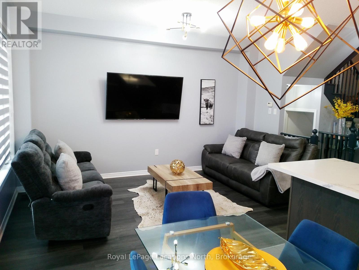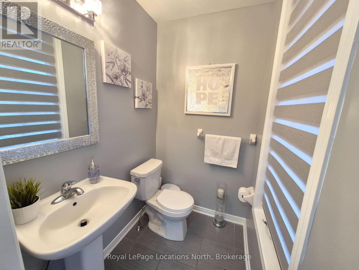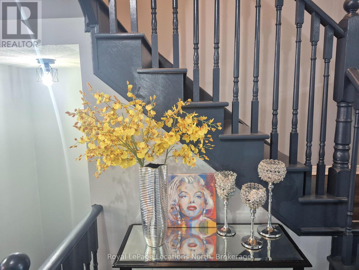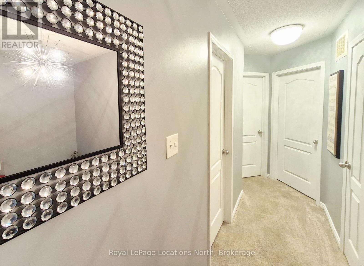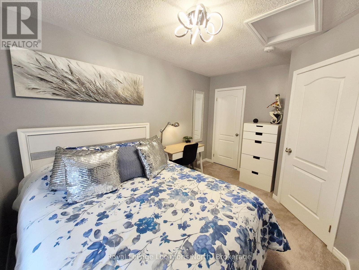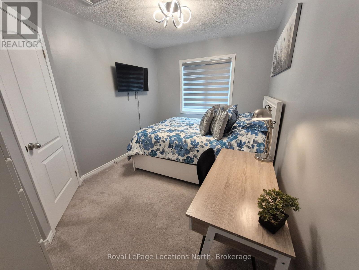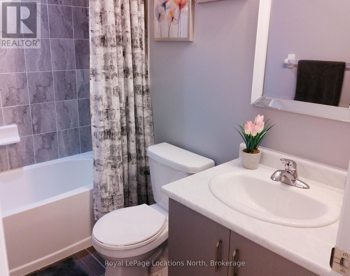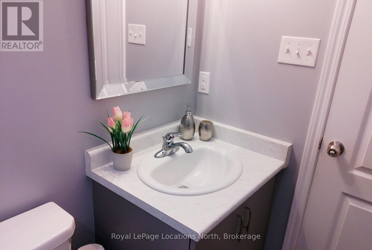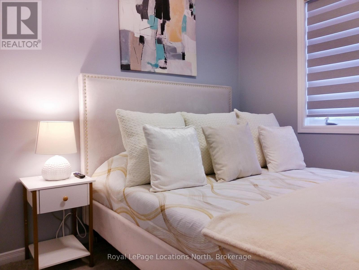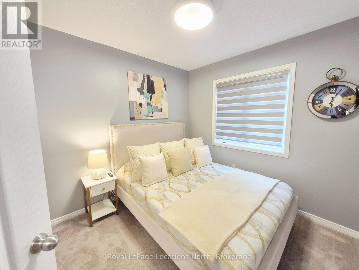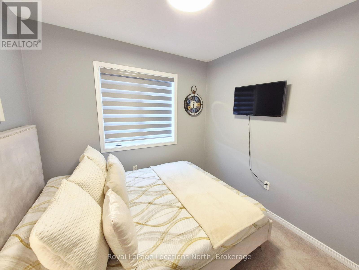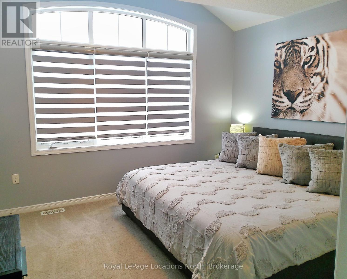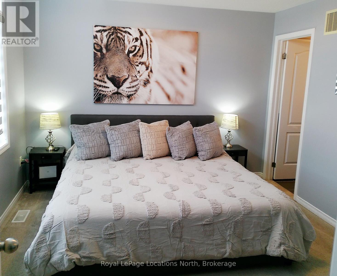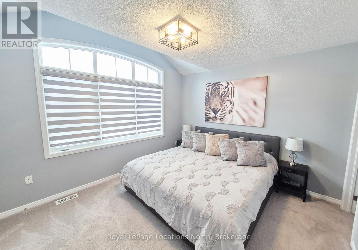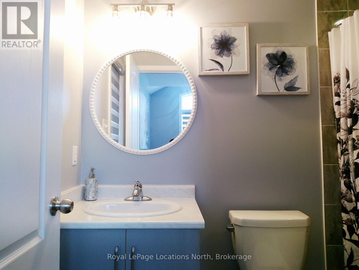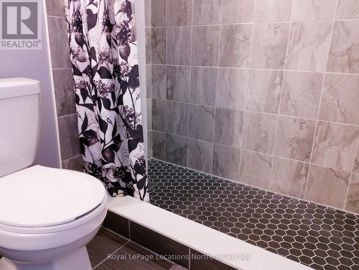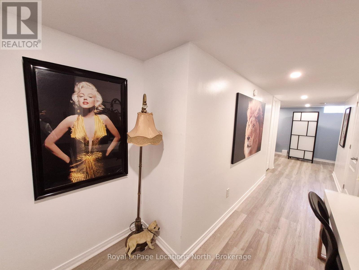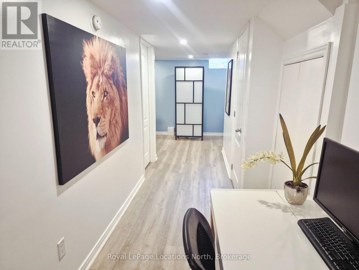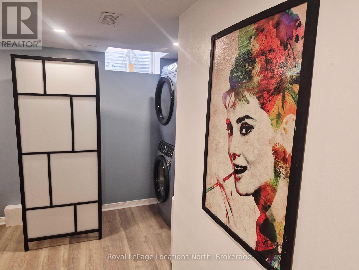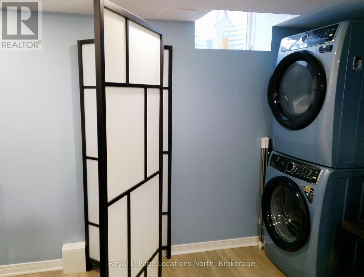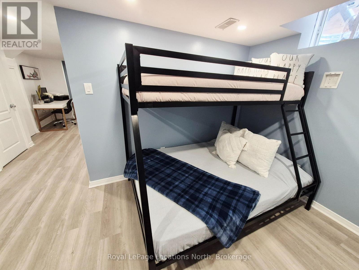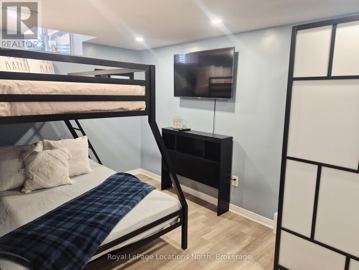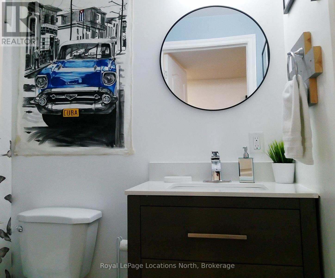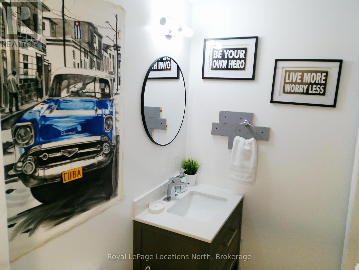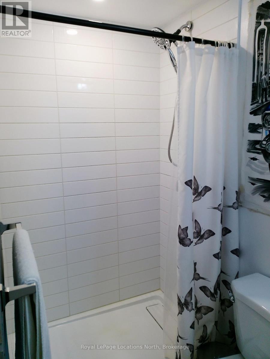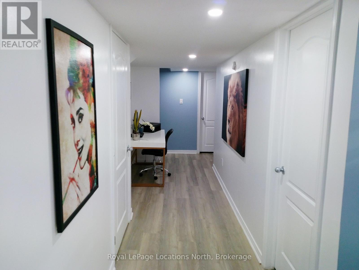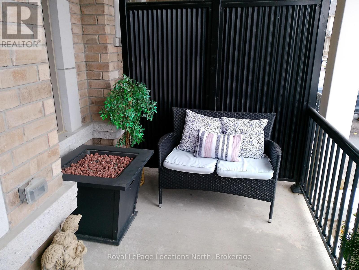6 Barfoot Street Collingwood, Ontario L9Y 3Y7
$669,000
Welcome to 6 Barfoot St! This stylish townhome is located within walking distance to Admiral Elementary School and scenic trails. Walk to downtown Collingwood in under 30 minutes. Fully fenced with plenty of space for children or pets to roam. Fully finished basement. Great value! 3 bedrooms, 3 full bathrooms + additional powder room. Renovations/upgrades include: freshly painted interior, quartz kitchen countertops, vinyl plank flooring in the living room, light fixtures, bathroom mirrors, new washer and dryer, new A/C unit, deck and canopy. This property dazzles with its modern and chic finishes! Quick drive to Wasaga Beach, Blue Mountain and downtown Collingwood amenities. (id:63008)
Property Details
| MLS® Number | S12537538 |
| Property Type | Single Family |
| Community Name | Collingwood |
| AmenitiesNearBy | Beach, Golf Nearby, Ski Area |
| EquipmentType | Water Heater - Gas, Water Heater |
| Features | Wooded Area, Sump Pump |
| ParkingSpaceTotal | 2 |
| RentalEquipmentType | Water Heater - Gas, Water Heater |
| Structure | Deck |
Building
| BathroomTotal | 4 |
| BedroomsAboveGround | 3 |
| BedroomsTotal | 3 |
| Age | 0 To 5 Years |
| Appliances | Dishwasher, Dryer, Hood Fan, Stove, Washer, Refrigerator |
| BasementDevelopment | Finished |
| BasementType | N/a (finished) |
| ConstructionStyleAttachment | Attached |
| CoolingType | Central Air Conditioning, Air Exchanger |
| ExteriorFinish | Brick |
| FlooringType | Vinyl |
| FoundationType | Poured Concrete |
| HalfBathTotal | 1 |
| HeatingFuel | Natural Gas |
| HeatingType | Forced Air |
| StoriesTotal | 2 |
| SizeInterior | 1100 - 1500 Sqft |
| Type | Row / Townhouse |
| UtilityWater | Municipal Water |
Parking
| Attached Garage | |
| Garage |
Land
| Acreage | No |
| LandAmenities | Beach, Golf Nearby, Ski Area |
| Sewer | Sanitary Sewer |
| SizeDepth | 105 Ft |
| SizeFrontage | 23 Ft ,7 In |
| SizeIrregular | 23.6 X 105 Ft |
| SizeTotalText | 23.6 X 105 Ft |
| ZoningDescription | R3-41 |
Rooms
| Level | Type | Length | Width | Dimensions |
|---|---|---|---|---|
| Second Level | Bedroom | 3.84 m | 3.35 m | 3.84 m x 3.35 m |
| Second Level | Bedroom 2 | 2.74 m | 2.74 m | 2.74 m x 2.74 m |
| Second Level | Bedroom 3 | 2.68 m | 3.78 m | 2.68 m x 3.78 m |
| Basement | Great Room | 5.7 m | 2.74 m | 5.7 m x 2.74 m |
| Main Level | Kitchen | 2.47 m | 2.71 m | 2.47 m x 2.71 m |
| Main Level | Eating Area | 2.47 m | 2.74 m | 2.47 m x 2.74 m |
| Main Level | Living Room | 3.05 m | 4.57 m | 3.05 m x 4.57 m |
https://www.realtor.ca/real-estate/29095301/6-barfoot-street-collingwood-collingwood
Michael Rigillo
Salesperson
112 Hurontario St
Collingwood, Ontario L9Y 2L8

