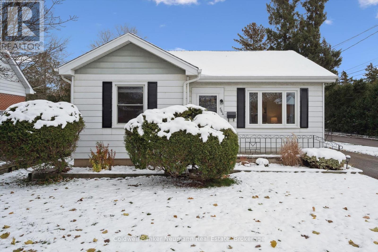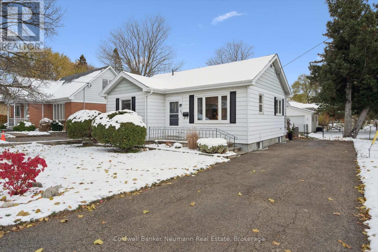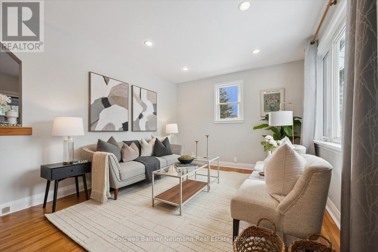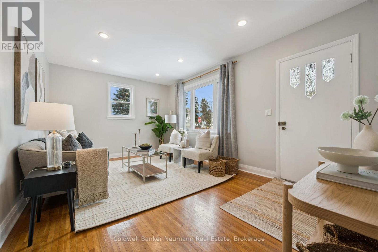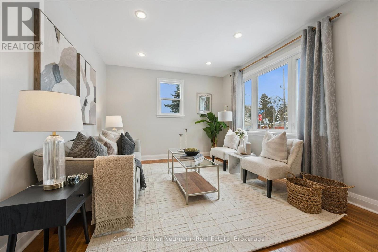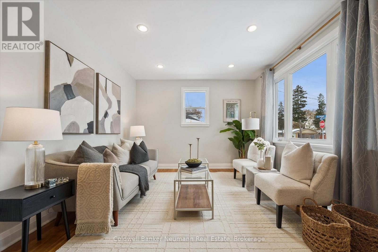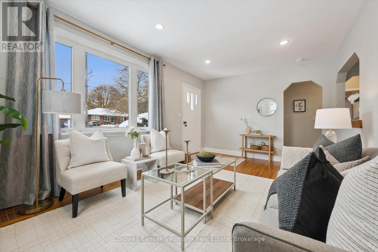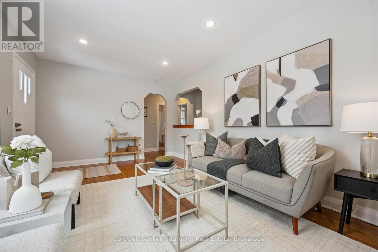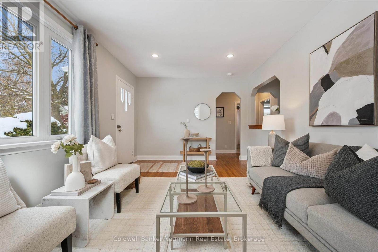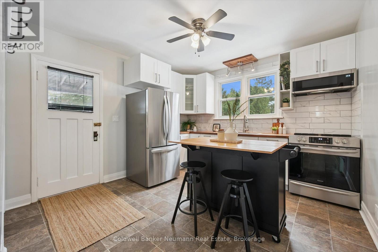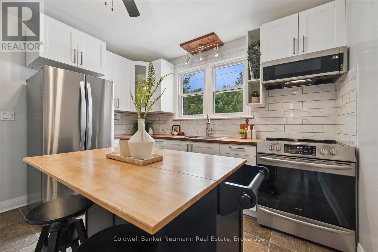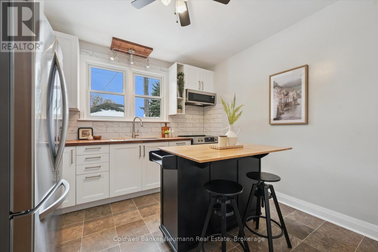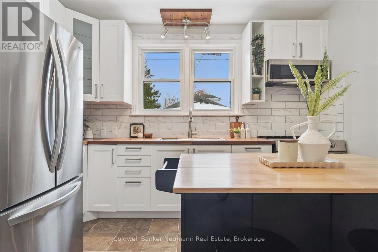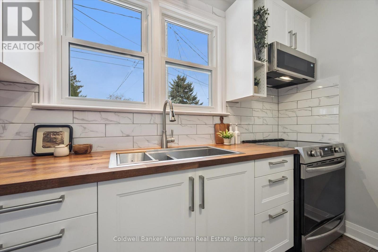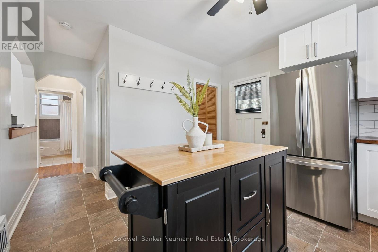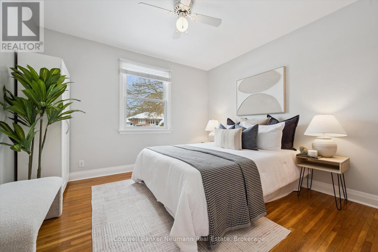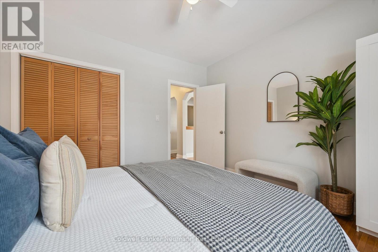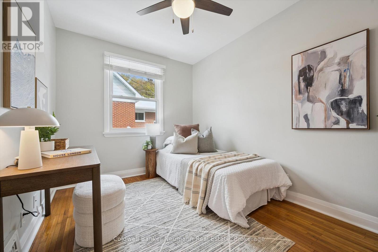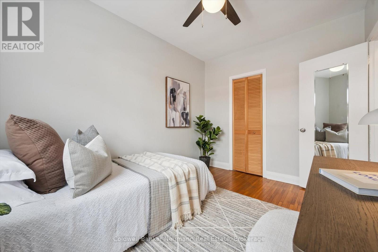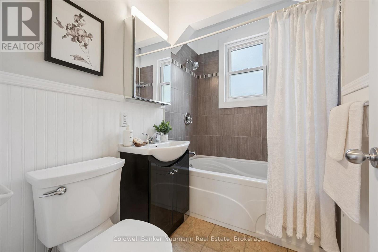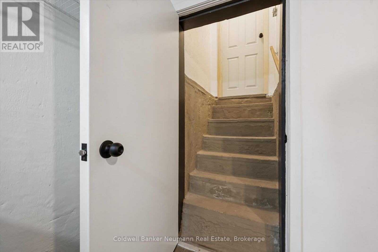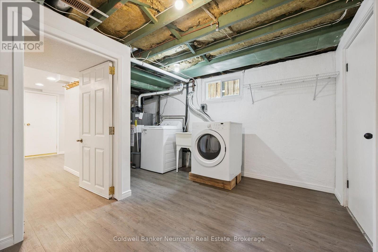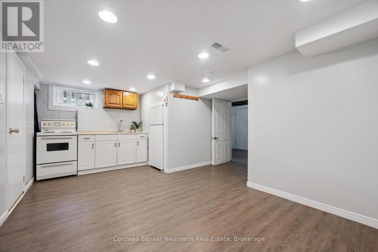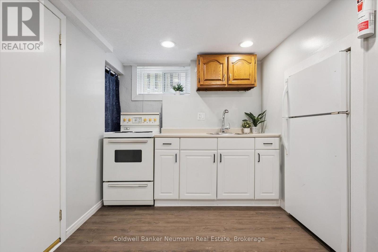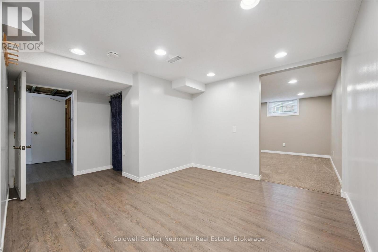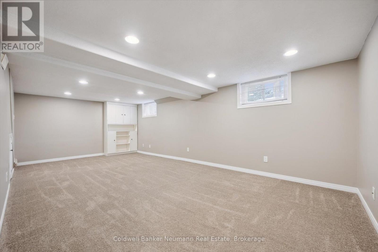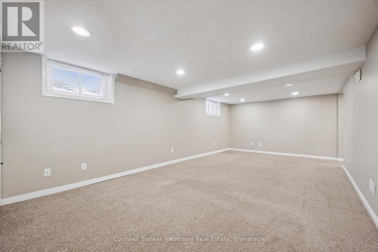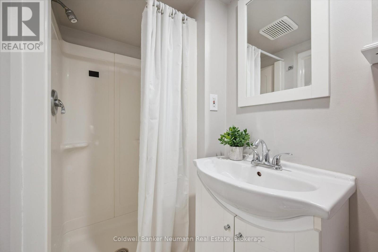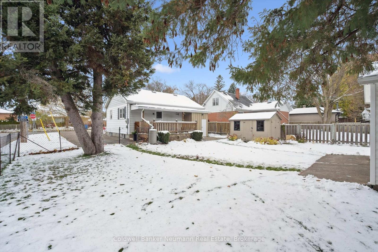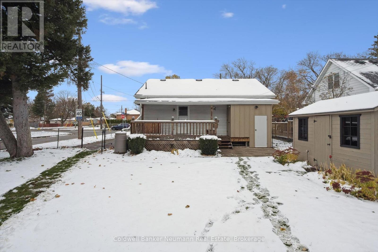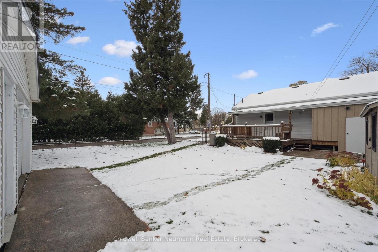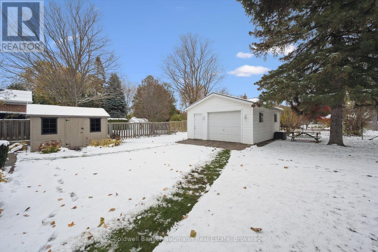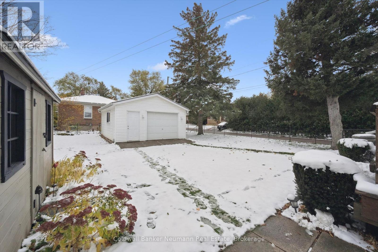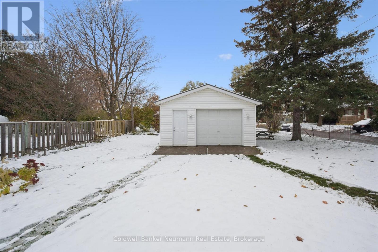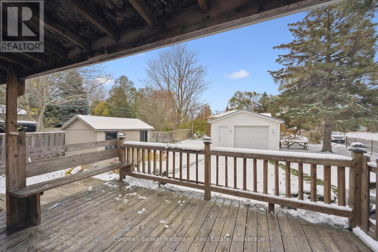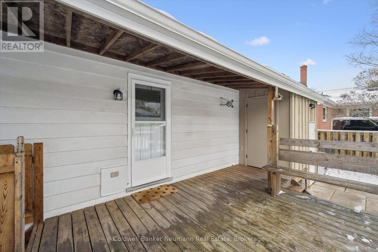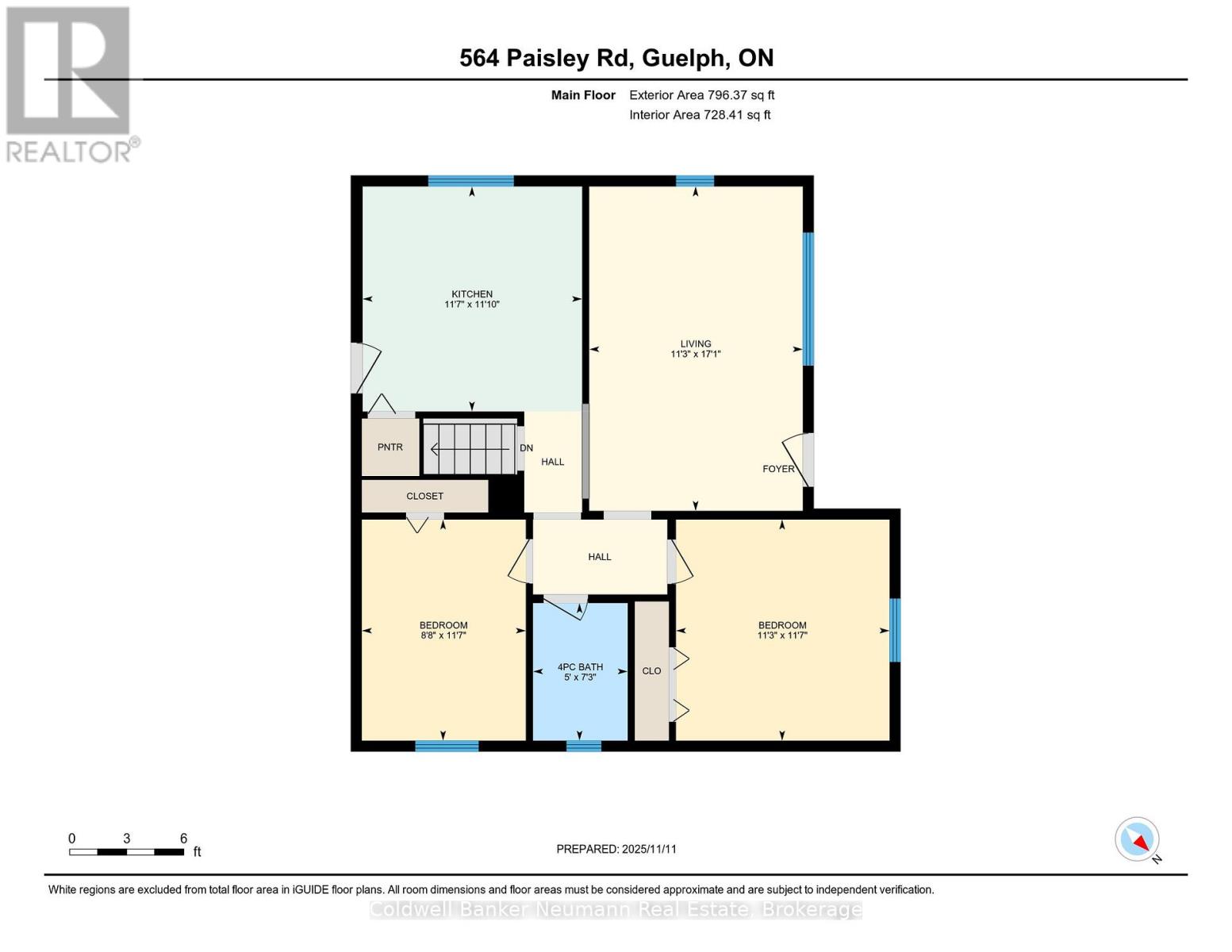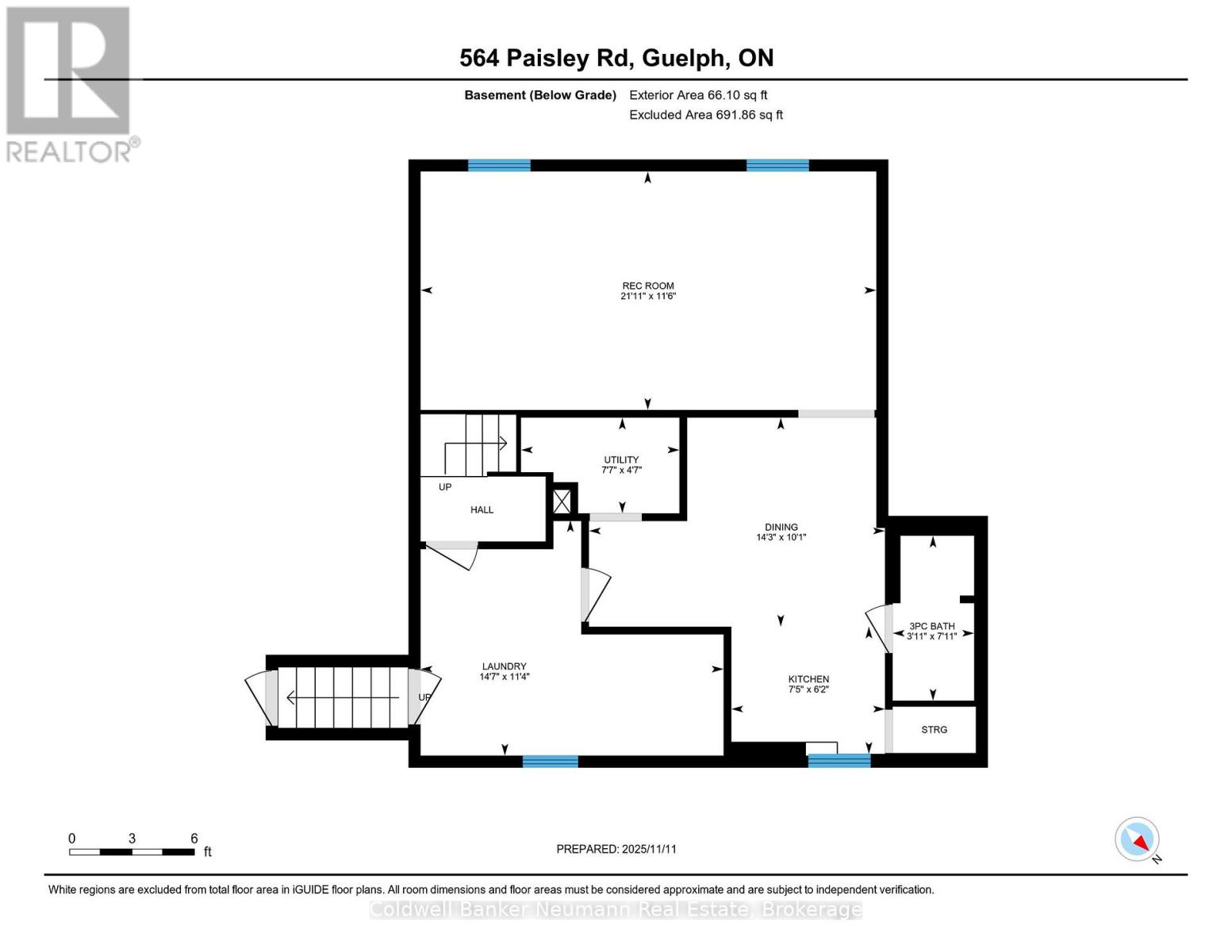564 Paisley Road Guelph, Ontario N1H 2S1
$699,900
This beautifully maintained 2 bedroom, 2 bathroom bungalow offers a perfect blend of modern updates, income potential, and exceptional outdoor space. Thoughtfully cared for by its current owners, every detail has been updated for comfort and convenience. The bright, modern kitchen was fully renovated in 2022 and features stainless steel appliances, butcher block counters, ceramic backsplash, and a very efficient design. The main floor bathroom has also been updated, offering a fresh, contemporary feel. You will enjoy all the natural light in this functionally laid out home. Key mechanicals have been taken care of, including windows (2010), shingles on the house (2010) and garage (2013), and a newer furnace (2020), ensuring peace of mind for years to come. A new exterior door provides private access to the legal accessory apartment, registered in 2011. The lower-level suite is ideal for generating rental income, extended family, a rec room, or a home office setup - truly a turnkey opportunity. Step outside and enjoy the fully fenced backyard, a standout feature of this home. There's plenty of room for entertaining, gardening, or relaxing on the back porch or deck. The oversized 1.5-car garage with power offers workshop potential, and the large shed provides even more storage. Additional highlights include a fully insulated attic with ample headroom and walkable storage space, a rare bonus in any home. Located close to elementary and secondary schools, the West End Recreation Centre, Hwy 6 and the 401, public transit, parks, groceries, shopping, restaurants and within walking distance to downtown, this home delivers both convenience and charm. With curb appeal, quality upgrades, and a flexible layout that's finished top to bottom, this property is move-in ready and full of potential. (id:63008)
Open House
This property has open houses!
2:00 pm
Ends at:4:00 pm
Property Details
| MLS® Number | X12537152 |
| Property Type | Single Family |
| Community Name | Junction/Onward Willow |
| EquipmentType | Water Heater, Furnace, Water Softener |
| Features | In-law Suite |
| ParkingSpaceTotal | 5 |
| RentalEquipmentType | Water Heater, Furnace, Water Softener |
| Structure | Deck, Porch |
Building
| BathroomTotal | 2 |
| BedroomsAboveGround | 2 |
| BedroomsTotal | 2 |
| Appliances | Water Heater, Water Softener, Dryer, Microwave, Hood Fan, Range, Stove, Washer, Window Coverings, Refrigerator |
| ArchitecturalStyle | Bungalow |
| BasementDevelopment | Finished |
| BasementFeatures | Walk-up, Separate Entrance, Apartment In Basement |
| BasementType | N/a, N/a, Full, N/a (finished), N/a |
| ConstructionStyleAttachment | Detached |
| CoolingType | Window Air Conditioner |
| ExteriorFinish | Aluminum Siding |
| FoundationType | Poured Concrete |
| HeatingFuel | Natural Gas |
| HeatingType | Forced Air |
| StoriesTotal | 1 |
| SizeInterior | 700 - 1100 Sqft |
| Type | House |
| UtilityWater | Municipal Water |
Parking
| Detached Garage | |
| Garage |
Land
| Acreage | No |
| LandscapeFeatures | Landscaped |
| Sewer | Sanitary Sewer |
| SizeDepth | 132 Ft |
| SizeFrontage | 54 Ft ,1 In |
| SizeIrregular | 54.1 X 132 Ft |
| SizeTotalText | 54.1 X 132 Ft |
Rooms
| Level | Type | Length | Width | Dimensions |
|---|---|---|---|---|
| Basement | Kitchen | 2.25 m | 1.87 m | 2.25 m x 1.87 m |
| Basement | Recreational, Games Room | 6.69 m | 3.5 m | 6.69 m x 3.5 m |
| Basement | Laundry Room | 4.45 m | 3.45 m | 4.45 m x 3.45 m |
| Basement | Utility Room | 2.32 m | 1.4 m | 2.32 m x 1.4 m |
| Basement | Dining Room | 4.34 m | 3.07 m | 4.34 m x 3.07 m |
| Ground Level | Living Room | 3.42 m | 5.2 m | 3.42 m x 5.2 m |
| Ground Level | Primary Bedroom | 3.42 m | 3.54 m | 3.42 m x 3.54 m |
| Ground Level | Bedroom | 2.63 m | 3.54 m | 2.63 m x 3.54 m |
| Ground Level | Kitchen | 3.52 m | 3.61 m | 3.52 m x 3.61 m |
Emily Cassolato
Broker
824 Gordon Street
Guelph, Ontario N1G 1Y7

