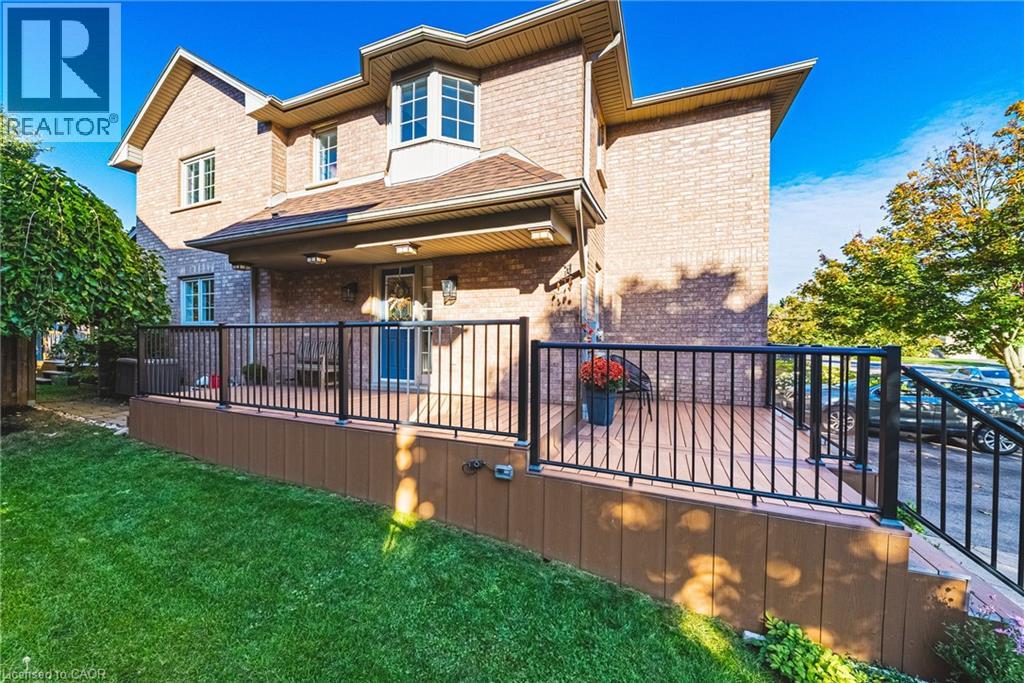55 Morwick Drive Ancaster, Ontario L9G 4Y4
$799,900
Meticulously Maintained Freehold End Unit in Sought-After West Ancaster! Attached by the garage and bedroom. Over 1800 sqft of finished living space. Featuring 3 spacious bedrooms and 3.5 bathrooms. The main floor with large eat-in kitchen with stainless steel appliances, ample counter space, and access to a private rear deck with gazebo. Open-concept living/dining room combination for entertainment. Fully finished basement offers a huge recreation room, a full 3-piece bathroom, laundry room, and cold room. Recent updates include: Roof (2020), Front composite deck (2024), Dishwasher (2025), Patio door (2021), Custom blinds on main floor (2023), Blinds on second level (2021). Conveniently located close to highway access, trails, recreation centre, schools, and shopping. (id:63008)
Open House
This property has open houses!
2:00 pm
Ends at:4:00 pm
Property Details
| MLS® Number | 40779708 |
| Property Type | Single Family |
| AmenitiesNearBy | Schools |
| CommunityFeatures | Community Centre |
| EquipmentType | Water Heater |
| Features | Private Yard |
| ParkingSpaceTotal | 3 |
| RentalEquipmentType | Water Heater |
Building
| BathroomTotal | 4 |
| BedroomsAboveGround | 3 |
| BedroomsTotal | 3 |
| Appliances | Dishwasher, Dryer, Refrigerator, Stove, Washer |
| ArchitecturalStyle | 2 Level |
| BasementDevelopment | Finished |
| BasementType | Full (finished) |
| ConstructionStyleAttachment | Attached |
| CoolingType | Central Air Conditioning |
| ExteriorFinish | Brick, Vinyl Siding |
| FoundationType | Poured Concrete |
| HalfBathTotal | 1 |
| HeatingType | Forced Air |
| StoriesTotal | 2 |
| SizeInterior | 1919 Sqft |
| Type | Row / Townhouse |
| UtilityWater | Municipal Water |
Parking
| Attached Garage |
Land
| AccessType | Highway Access |
| Acreage | No |
| LandAmenities | Schools |
| Sewer | Municipal Sewage System |
| SizeDepth | 100 Ft |
| SizeFrontage | 30 Ft |
| SizeTotalText | Under 1/2 Acre |
| ZoningDescription | Rm2-372 |
Rooms
| Level | Type | Length | Width | Dimensions |
|---|---|---|---|---|
| Second Level | 3pc Bathroom | Measurements not available | ||
| Second Level | 4pc Bathroom | Measurements not available | ||
| Second Level | Bedroom | 10'1'' x 9'2'' | ||
| Second Level | Bedroom | 10'3'' x 9'8'' | ||
| Second Level | Bedroom | 15'1'' x 10'9'' | ||
| Basement | Laundry Room | Measurements not available | ||
| Basement | 3pc Bathroom | Measurements not available | ||
| Basement | Recreation Room | 21'10'' x 16'9'' | ||
| Main Level | 2pc Bathroom | Measurements not available | ||
| Main Level | Living Room/dining Room | 21'9'' x 9'10'' | ||
| Main Level | Eat In Kitchen | 21'0'' x 7'9'' |
https://www.realtor.ca/real-estate/28997223/55-morwick-drive-ancaster
Joseph Capostagno
Salesperson
Unit 101 1595 Upper James St.
Hamilton, Ontario L9B 0H7



































