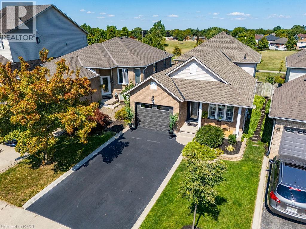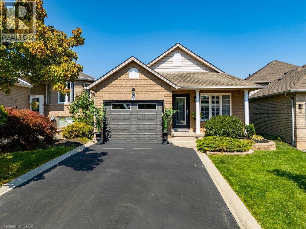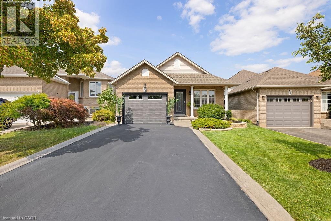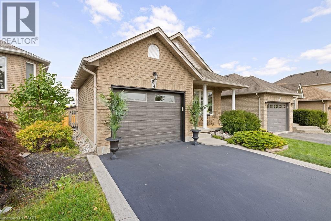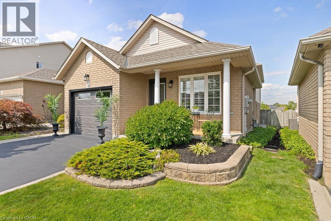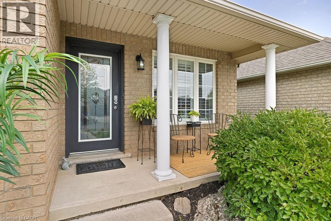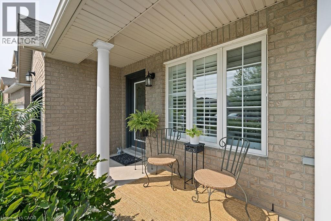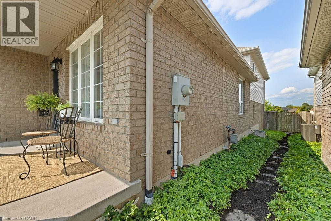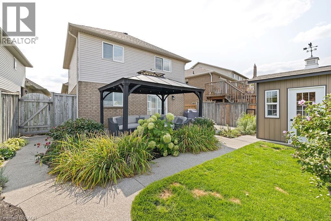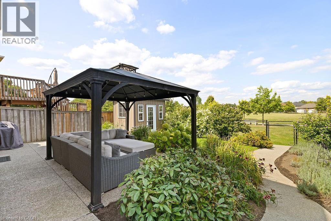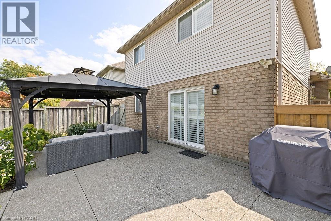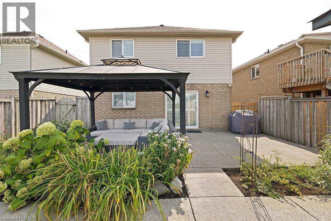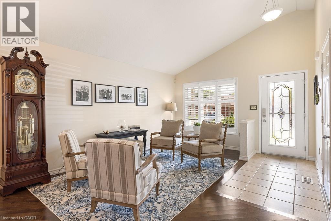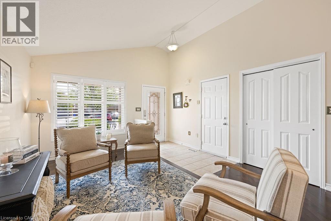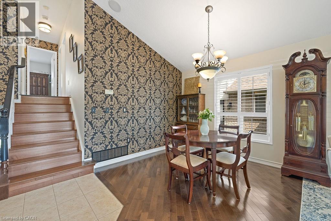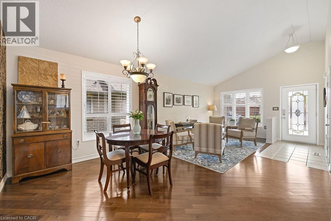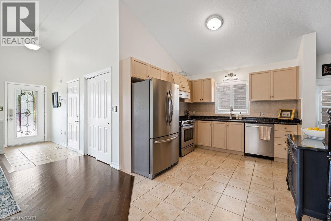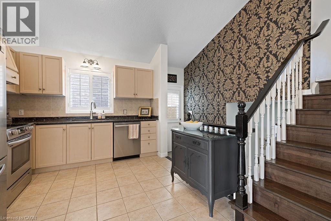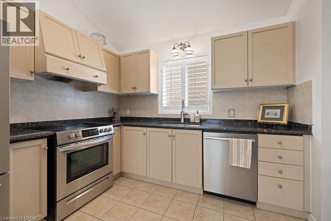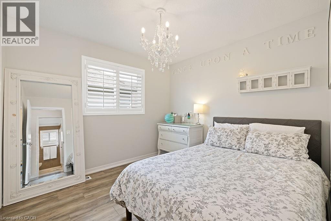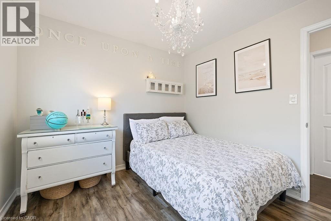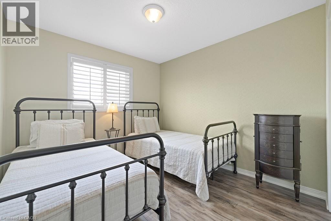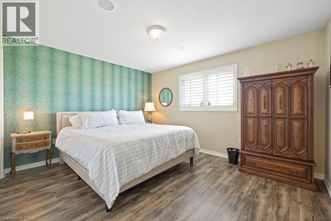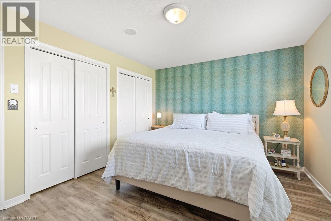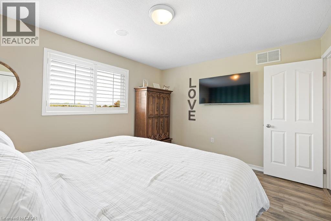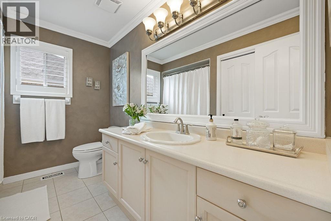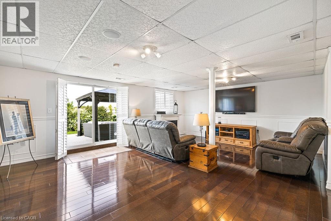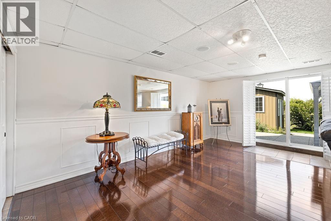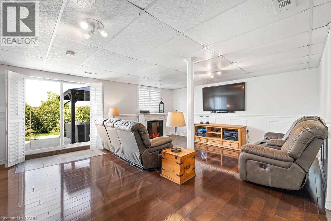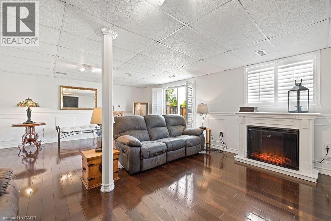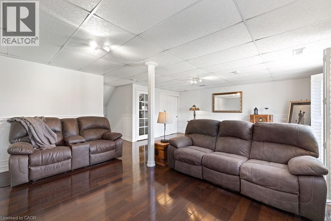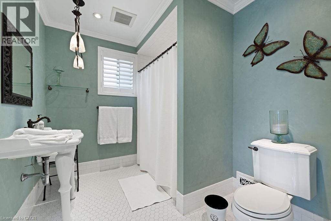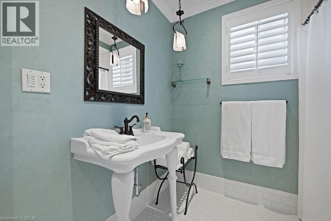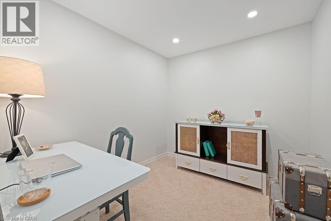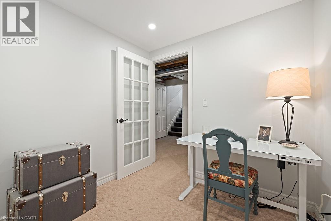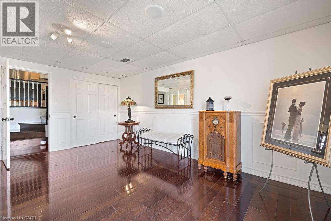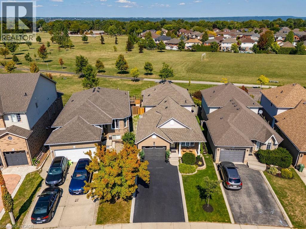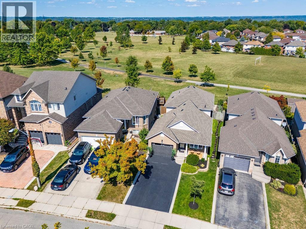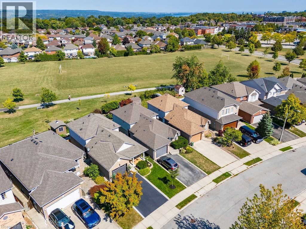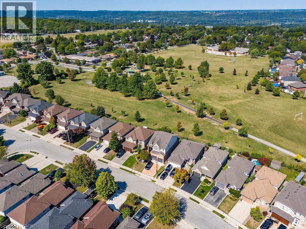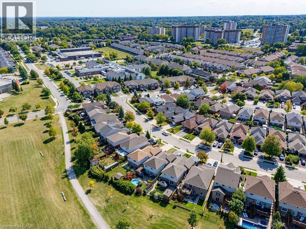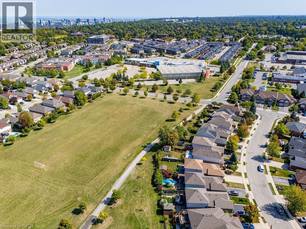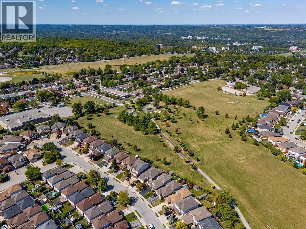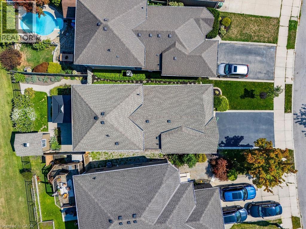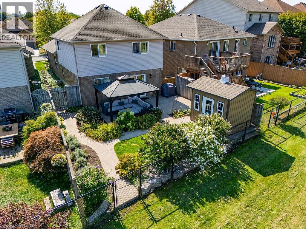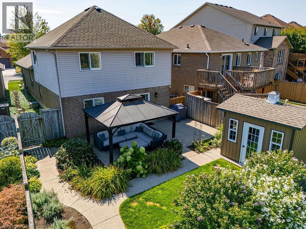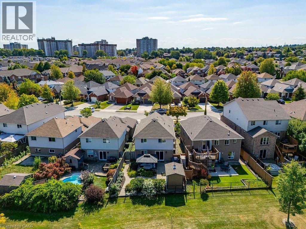54 Briarose Place Hamilton, Ontario L9C 7V3
$849,999
Rare Opportunity in Prime West Mountain Location Welcome to this immaculate 4-level backsplit, perfectly positioned on a premium lot backing onto serene green space in one of Hamilton’s most sought-after neighborhoods. From the moment you arrive, you’ll appreciate the exceptional curb appeal—manicured landscaping, a modern garage door, a charming covered porch, and a professionally designed side walkway by Cedar Springs Landscaping that seamlessly connects the front and backyard. Inside, the open-concept main level impresses with soaring vaulted ceilings, gleaming hardwood floors, and sun-filled living and dining areas. The stylish kitchen, complete with granite countertops, flows effortlessly into the living space—ideal for everyday living and entertaining. Upstairs, discover three spacious bedrooms with new flooring and a beautifully updated 4-piece bath featuring an oversized linen closet. The versatile ground-level family room offers a second bathroom and the option of a fourth bedroom, guest suite, or recreation space. Step outside to your private backyard oasis with lush perennial gardens, a gazebo, and a custom garden house—plus direct gated access to the park, walking trails, and nearby Public and Catholic elementary schools. The lower level includes a flexible office, storage room, and laundry area, with potential to convert into a teen retreat or additional bedroom. Conveniently located within walking distance to Chedoke Twin Pad Arena, Harvard Square Plaza, Farm Boy, Shoppers, and more, with quick access to Highway 403, the Linc, Ancaster Meadowlands, and Hamilton’s major hospitals. This home offers the perfect blend of location, layout, and lifestyle—don’t miss your chance to make it yours! (id:63008)
Open House
This property has open houses!
2:00 pm
Ends at:4:00 pm
Property Details
| MLS® Number | 40773879 |
| Property Type | Single Family |
| AmenitiesNearBy | Park, Playground, Schools, Shopping |
| CommunityFeatures | Quiet Area, Community Centre |
| EquipmentType | Water Heater |
| Features | Paved Driveway, Gazebo, Automatic Garage Door Opener |
| ParkingSpaceTotal | 2 |
| RentalEquipmentType | Water Heater |
| Structure | Shed, Porch |
Building
| BathroomTotal | 2 |
| BedroomsAboveGround | 3 |
| BedroomsBelowGround | 1 |
| BedroomsTotal | 4 |
| Appliances | Dishwasher, Dryer, Refrigerator, Stove, Washer, Window Coverings |
| BasementDevelopment | Finished |
| BasementType | Full (finished) |
| ConstructedDate | 2001 |
| ConstructionStyleAttachment | Detached |
| CoolingType | Central Air Conditioning |
| ExteriorFinish | Brick Veneer, Vinyl Siding |
| FoundationType | Poured Concrete |
| HeatingFuel | Natural Gas |
| HeatingType | Forced Air |
| SizeInterior | 1790 Sqft |
| Type | House |
| UtilityWater | Municipal Water |
Parking
| Attached Garage |
Land
| Acreage | No |
| FenceType | Fence |
| LandAmenities | Park, Playground, Schools, Shopping |
| Sewer | Municipal Sewage System |
| SizeDepth | 113 Ft |
| SizeFrontage | 31 Ft |
| SizeTotalText | Under 1/2 Acre |
| ZoningDescription | R4 |
Rooms
| Level | Type | Length | Width | Dimensions |
|---|---|---|---|---|
| Second Level | Bedroom | 8'10'' x 9'9'' | ||
| Second Level | Bedroom | 10'4'' x 14'0'' | ||
| Second Level | Primary Bedroom | 12'10'' x 10'8'' | ||
| Second Level | 4pc Bathroom | 9'7'' x 7'7'' | ||
| Basement | Recreation Room | 12'1'' x 17'0'' | ||
| Basement | Storage | 12'9'' x 7'2'' | ||
| Basement | Utility Room | 9'8'' x 9'5'' | ||
| Basement | Bedroom | 7'2'' x 8'3'' | ||
| Lower Level | 3pc Bathroom | 8'11'' x 7'8'' | ||
| Lower Level | Family Room | 22'1'' x 19'10'' | ||
| Main Level | Kitchen | 12'11'' x 9'7'' | ||
| Main Level | Foyer | 4' x 3'4'' | ||
| Main Level | Dining Room | 9'2'' x 9'5'' | ||
| Main Level | Living Room | 12'9'' x 15'1'' |
https://www.realtor.ca/real-estate/28916744/54-briarose-place-hamilton
Stephen Paige
Broker of Record
27 Milano Court
Hamilton, Ontario L9C 6W9

