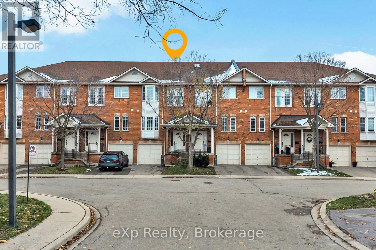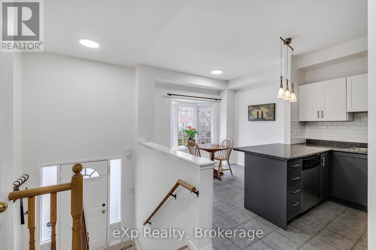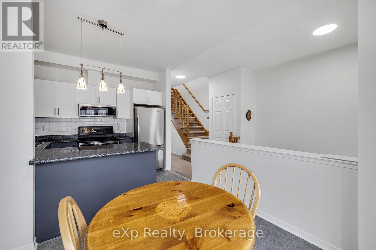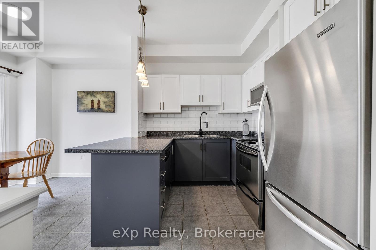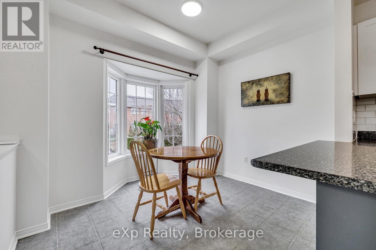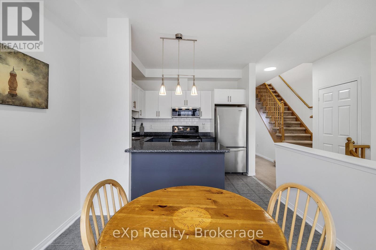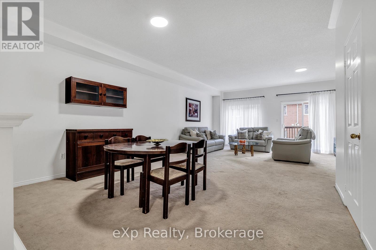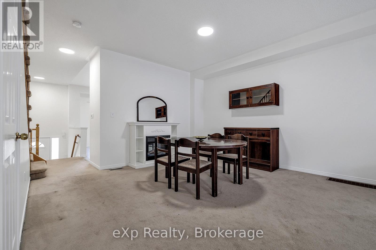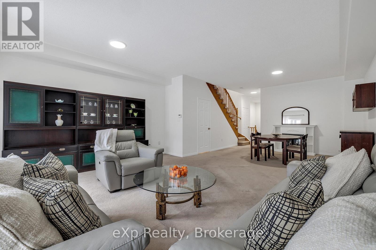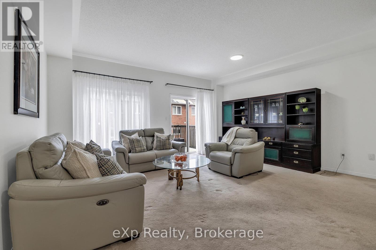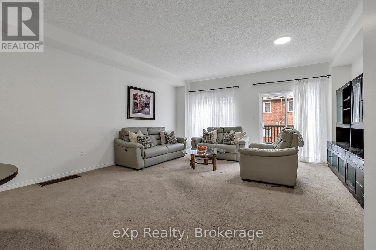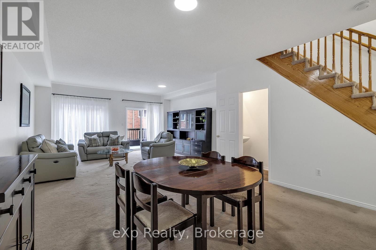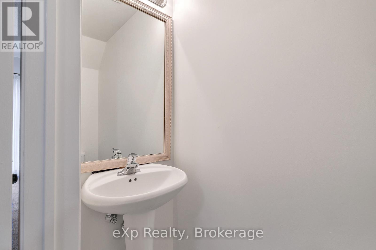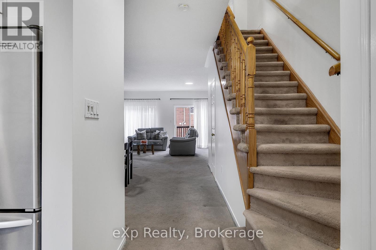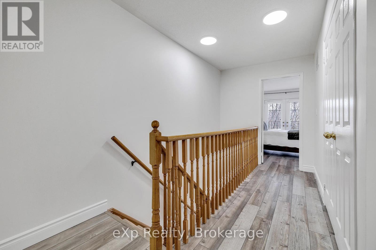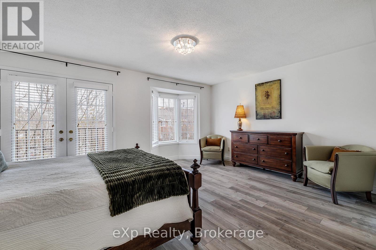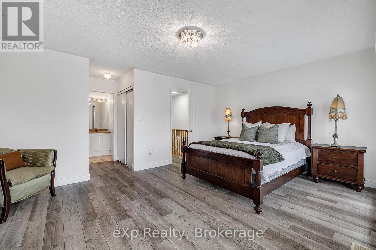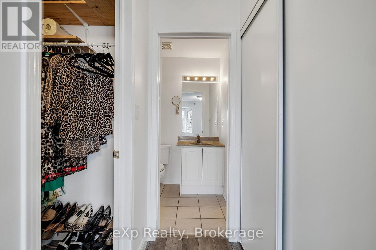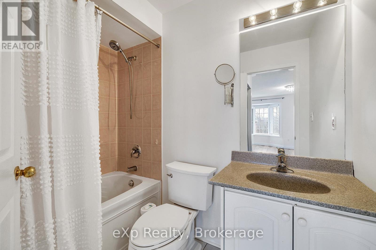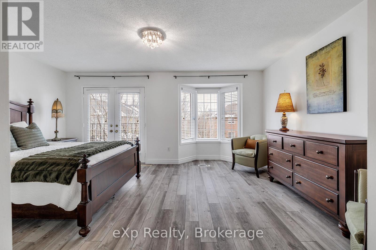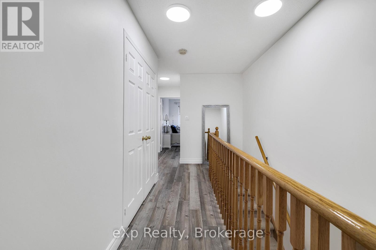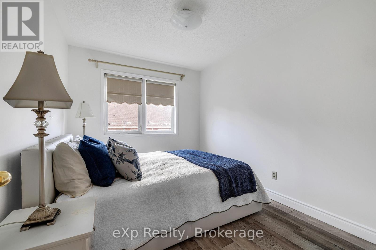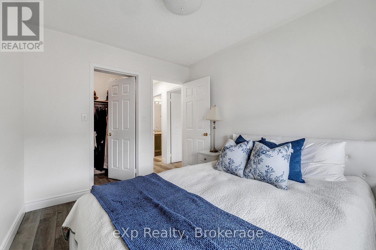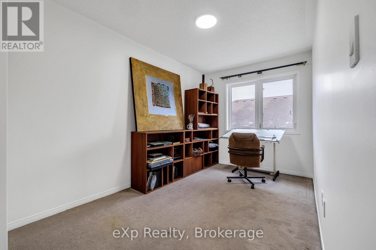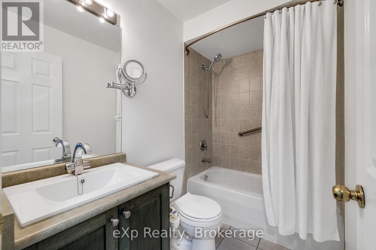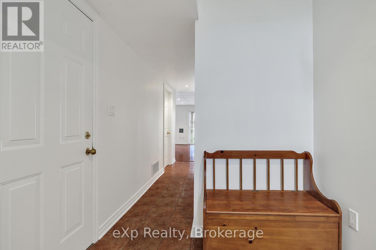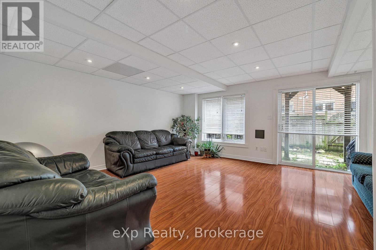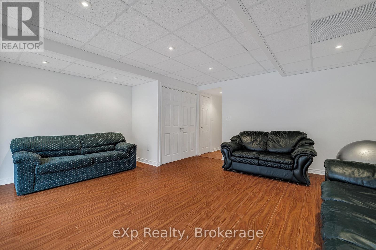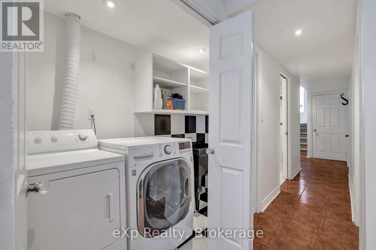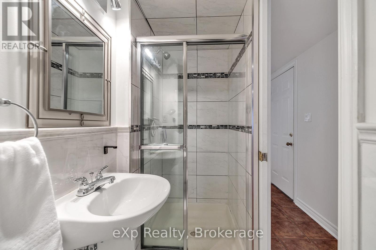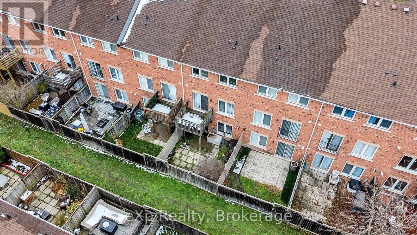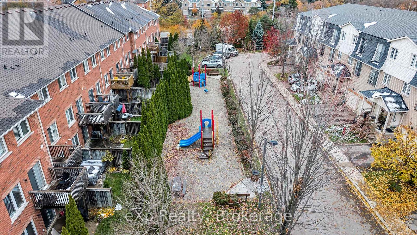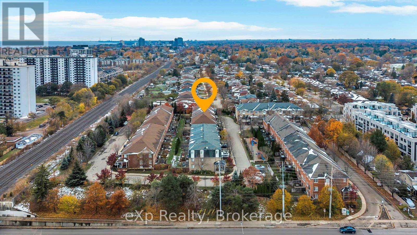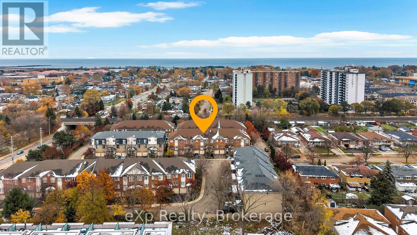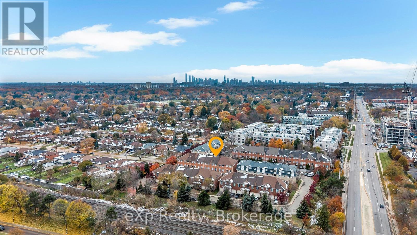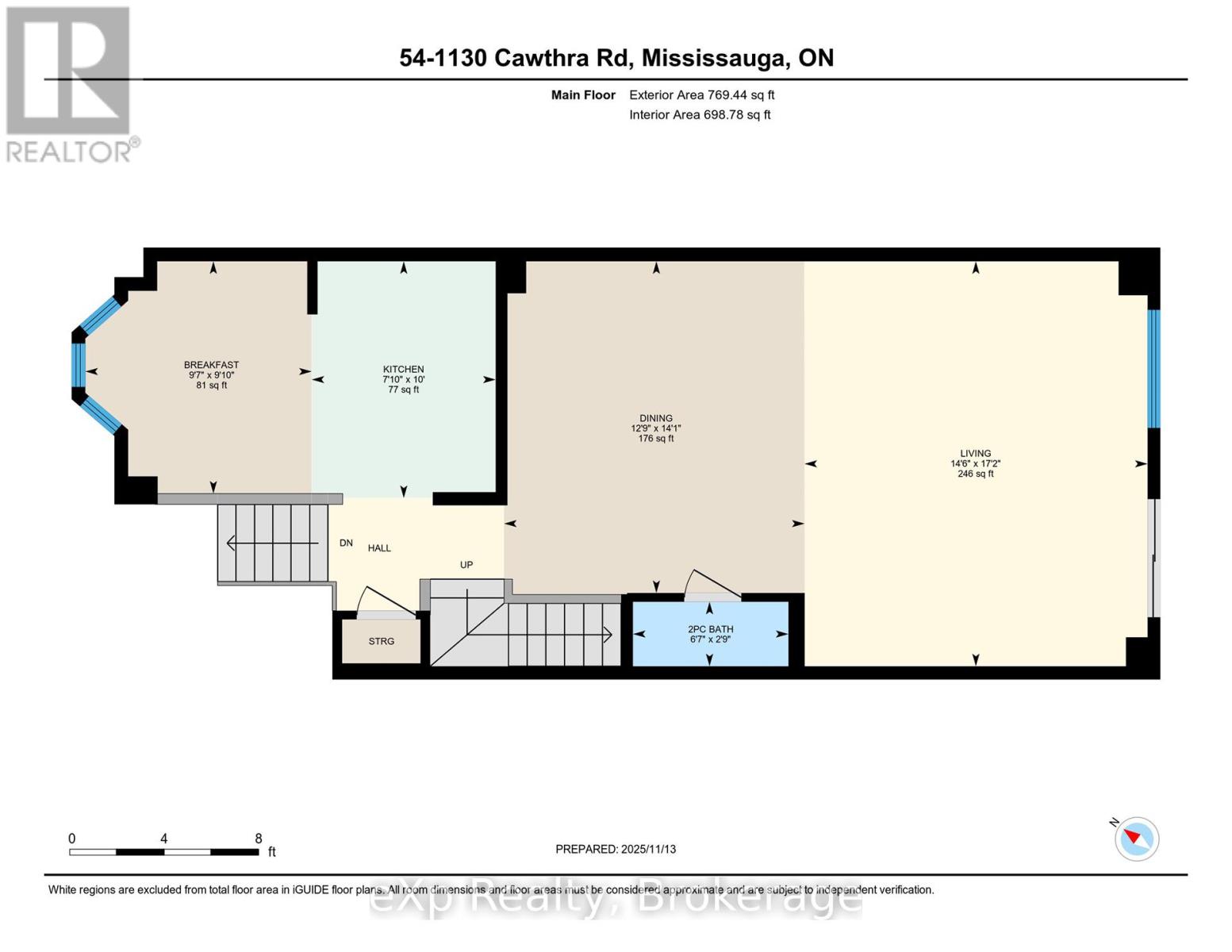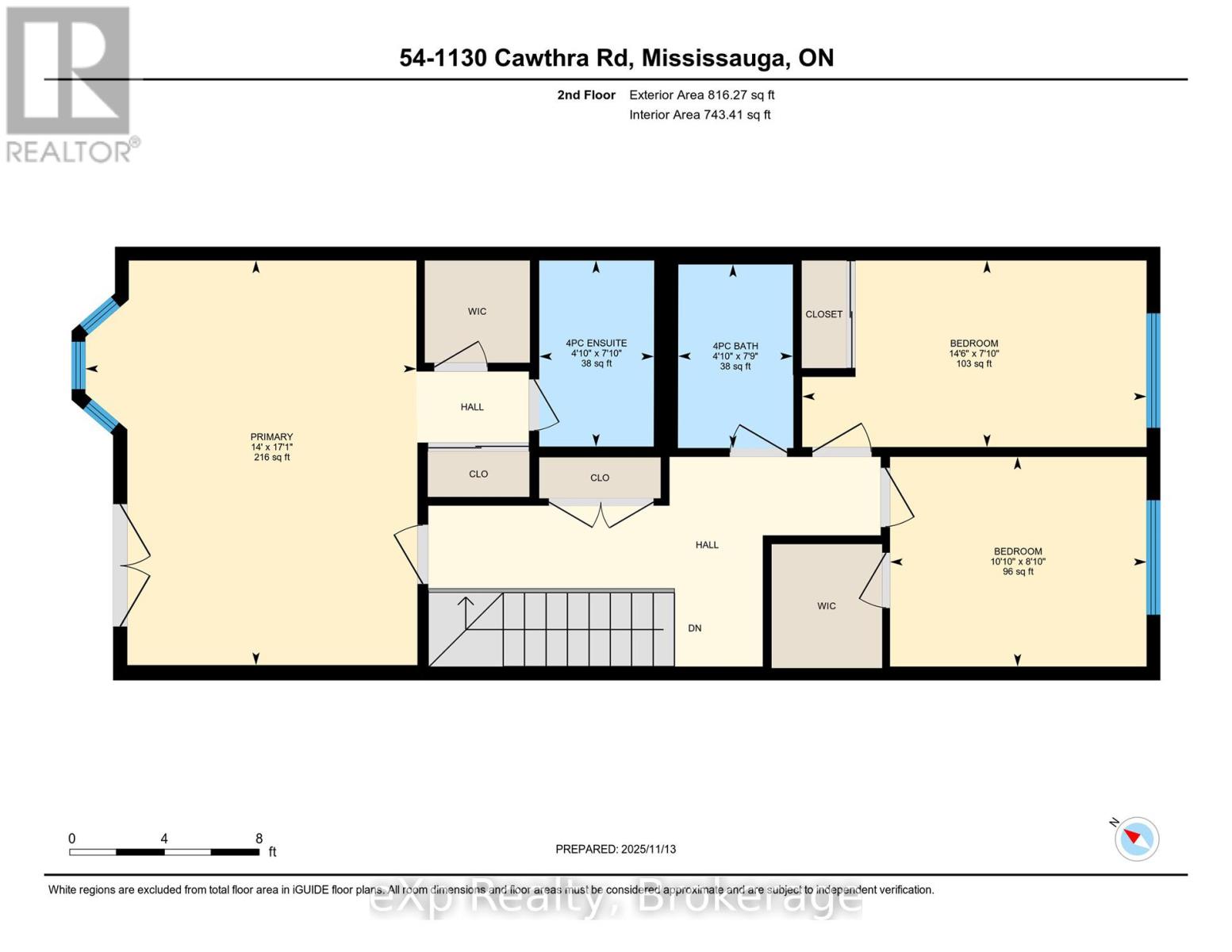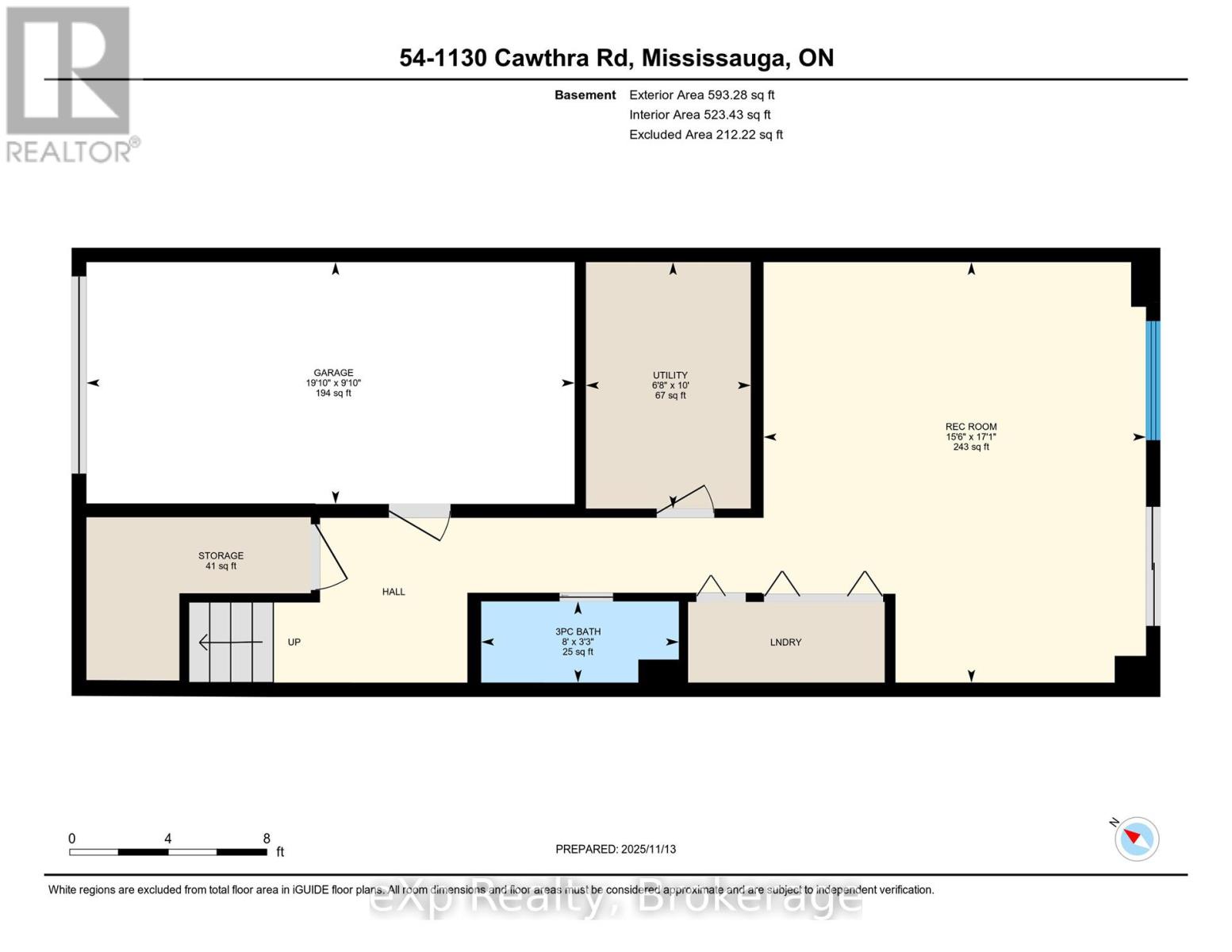54 - 1130 Cawthra Road Mississauga, Ontario L5G 4V7
$799,999Maintenance, Insurance, Parking, Common Area Maintenance
$520 Monthly
Maintenance, Insurance, Parking, Common Area Maintenance
$520 MonthlyWelcome to Peartree Estates in Mineola, one of Missisaugas best neighbourhoods. Discover this welcoming 3 bedroom, 3.5 bathroom 2 storey townhouse, offering approximately 2005 sq. ft. of bright & inviting living space. Nestled in a quiet, private enclave surrounded by mature trees, top-ranking schools, and the charm of South Mississauga, this home blends both comfort, and convenience. Featuring 9-foot ceilings on the main level, a functional open-concept layout, and sun-filled living spaces, this residence is designed for modern family living. The spacious kitchen flows seamlessly into the dining and living areas - perfect for entertaining or family evenings. Upstairs, the primary suite offers a walk-in closet and a well-appointed ensuite, while the additional bedrooms provide generous space and natural light. The finished lower level with a walk-out extends the living area and opens to a private backyard, ideal for relaxation or hosting guests. Located just minutes from Port Credit Village, Lakefront Promenade Park, GO Transit, and QEW access, you'll enjoy easy commutes and a vibrant lifestyle surrounded by boutique shopping, lakeside dining, and scenic waterfront trails. This home has it all! (id:63008)
Open House
This property has open houses!
1:00 pm
Ends at:5:00 pm
1:00 pm
Ends at:5:00 pm
Property Details
| MLS® Number | W12544004 |
| Property Type | Single Family |
| Community Name | Mineola |
| CommunityFeatures | Pets Allowed With Restrictions |
| Features | Balcony, In Suite Laundry |
| ParkingSpaceTotal | 2 |
Building
| BathroomTotal | 4 |
| BedroomsAboveGround | 3 |
| BedroomsTotal | 3 |
| Age | 16 To 30 Years |
| Appliances | Dryer, Stove, Washer, Refrigerator |
| BasementDevelopment | Finished |
| BasementFeatures | Walk Out |
| BasementType | Full (finished) |
| CoolingType | Central Air Conditioning |
| ExteriorFinish | Brick |
| HalfBathTotal | 1 |
| HeatingFuel | Natural Gas |
| HeatingType | Forced Air |
| StoriesTotal | 2 |
| SizeInterior | 2000 - 2249 Sqft |
| Type | Row / Townhouse |
Parking
| Attached Garage | |
| Garage |
Land
| Acreage | No |
| ZoningDescription | Rm4-38 |
Rooms
| Level | Type | Length | Width | Dimensions |
|---|---|---|---|---|
| Second Level | Bedroom | 3.3 m | 2.7 m | 3.3 m x 2.7 m |
| Second Level | Bedroom | 4.43 m | 2.4 m | 4.43 m x 2.4 m |
| Second Level | Bathroom | 1.48 m | 2.36 m | 1.48 m x 2.36 m |
| Second Level | Bathroom | 1.48 m | 2.39 m | 1.48 m x 2.39 m |
| Second Level | Primary Bedroom | 4.26 m | 5.21 m | 4.26 m x 5.21 m |
| Lower Level | Bathroom | 2.45 m | 1 m | 2.45 m x 1 m |
| Lower Level | Recreational, Games Room | 4.73 m | 5.2 m | 4.73 m x 5.2 m |
| Lower Level | Utility Room | 2.04 m | 3.05 m | 2.04 m x 3.05 m |
| Main Level | Dining Room | 3.88 m | 4.28 m | 3.88 m x 4.28 m |
| Main Level | Living Room | 4.43 m | 5.23 m | 4.43 m x 5.23 m |
| Main Level | Kitchen | 2.38 m | 3.05 m | 2.38 m x 3.05 m |
| Main Level | Eating Area | 2.92 m | 3 m | 2.92 m x 3 m |
| Main Level | Bathroom | 2.01 m | 0.83 m | 2.01 m x 0.83 m |
https://www.realtor.ca/real-estate/29102745/54-1130-cawthra-road-mississauga-mineola-mineola
Miranda Drexler
Salesperson
3-304 Stone Road West Unit: 705a
Guelph, Ontario N1G 4W4
Jackie Makhlouf
Salesperson
4711 Yonge St 10th Flr, 106430
Toronto, Ontario M2N 6K8

