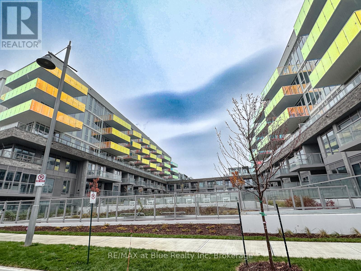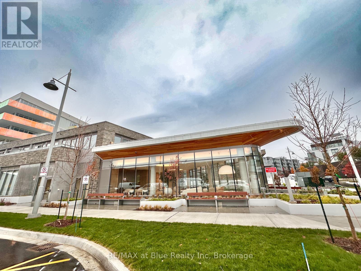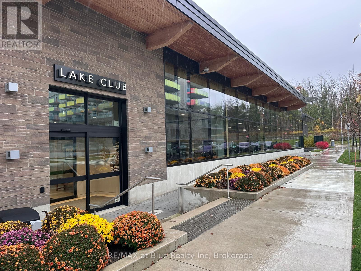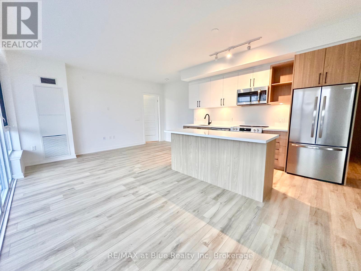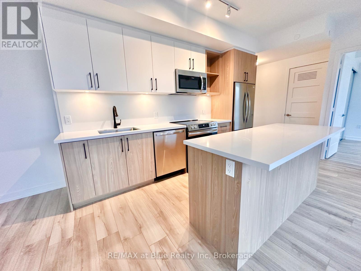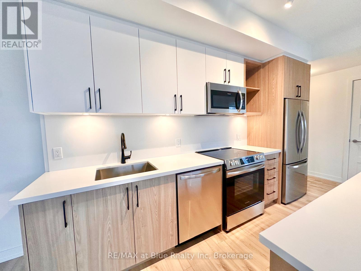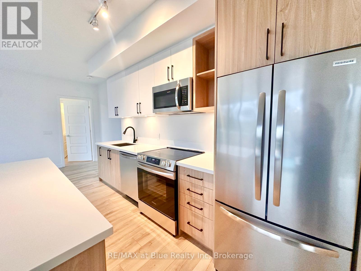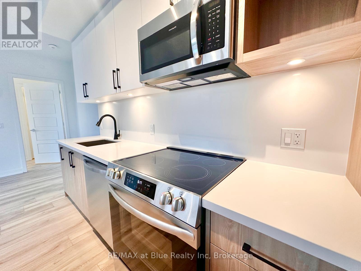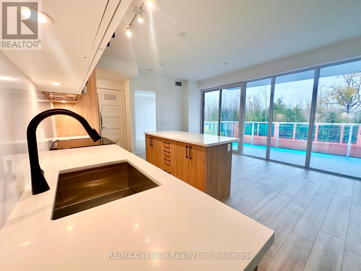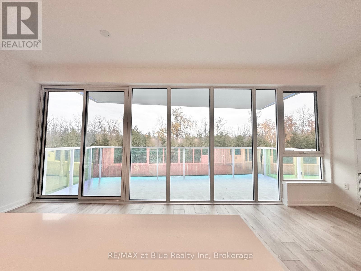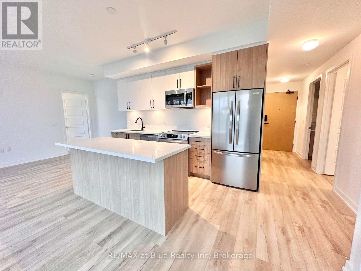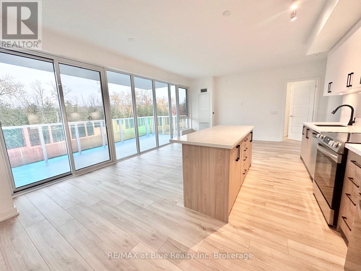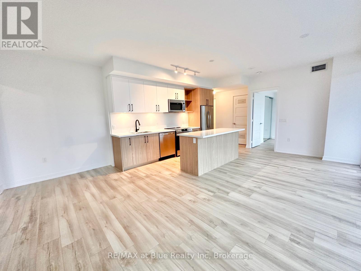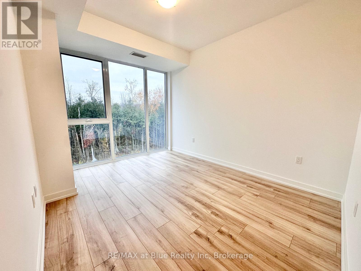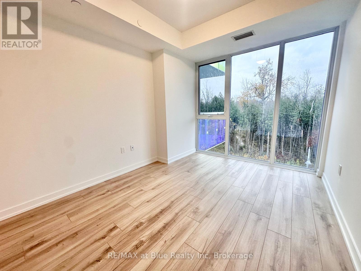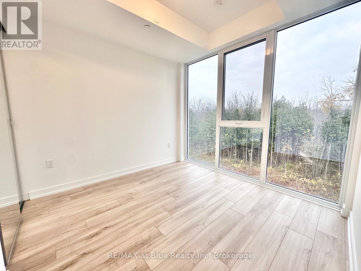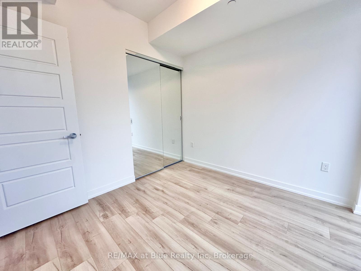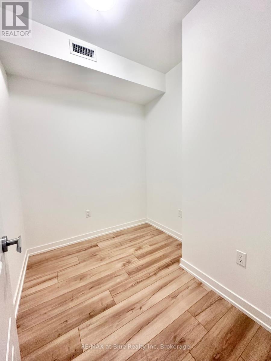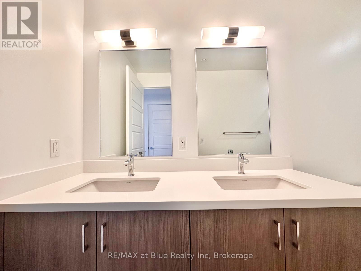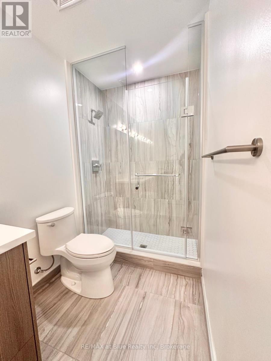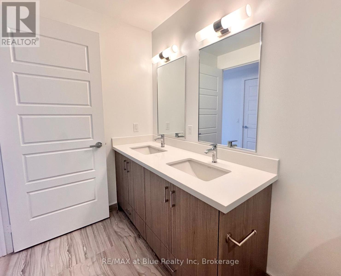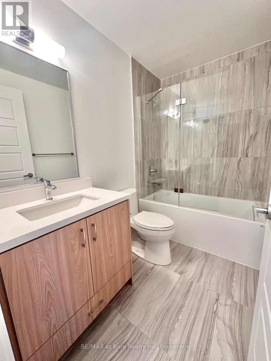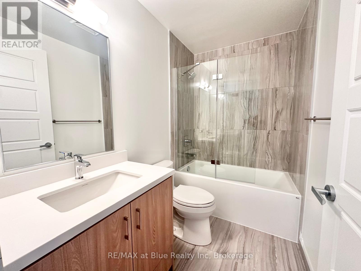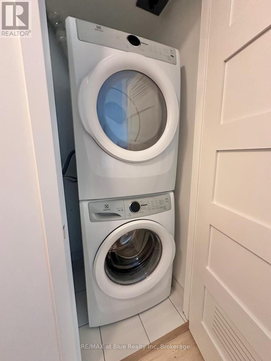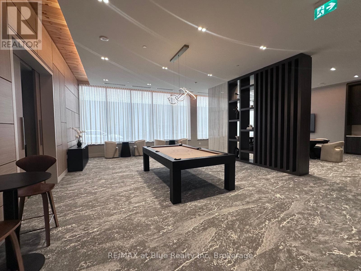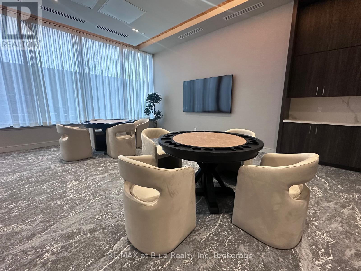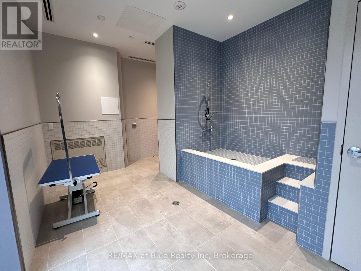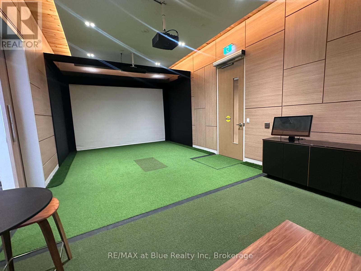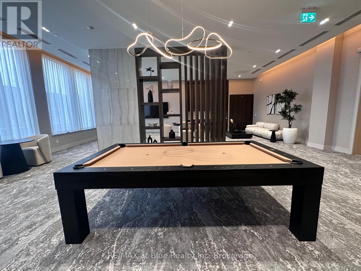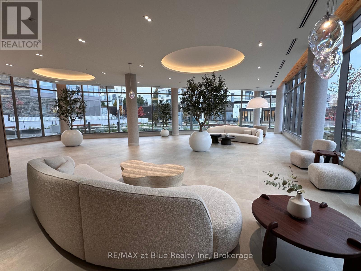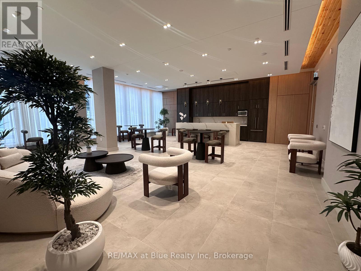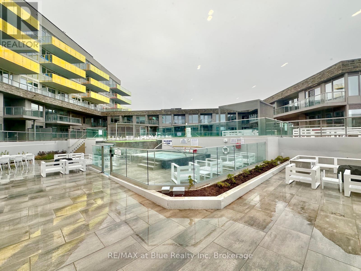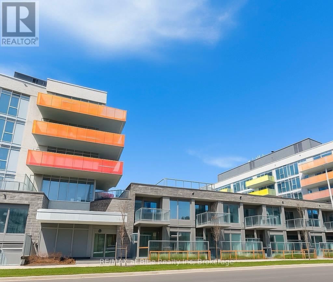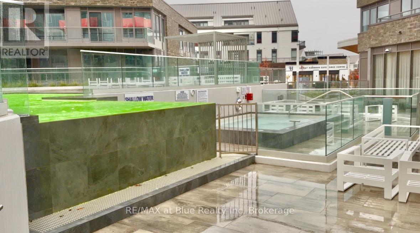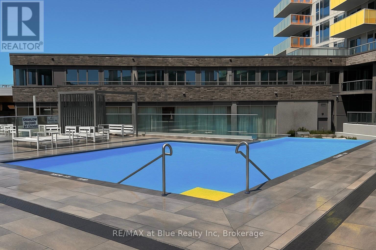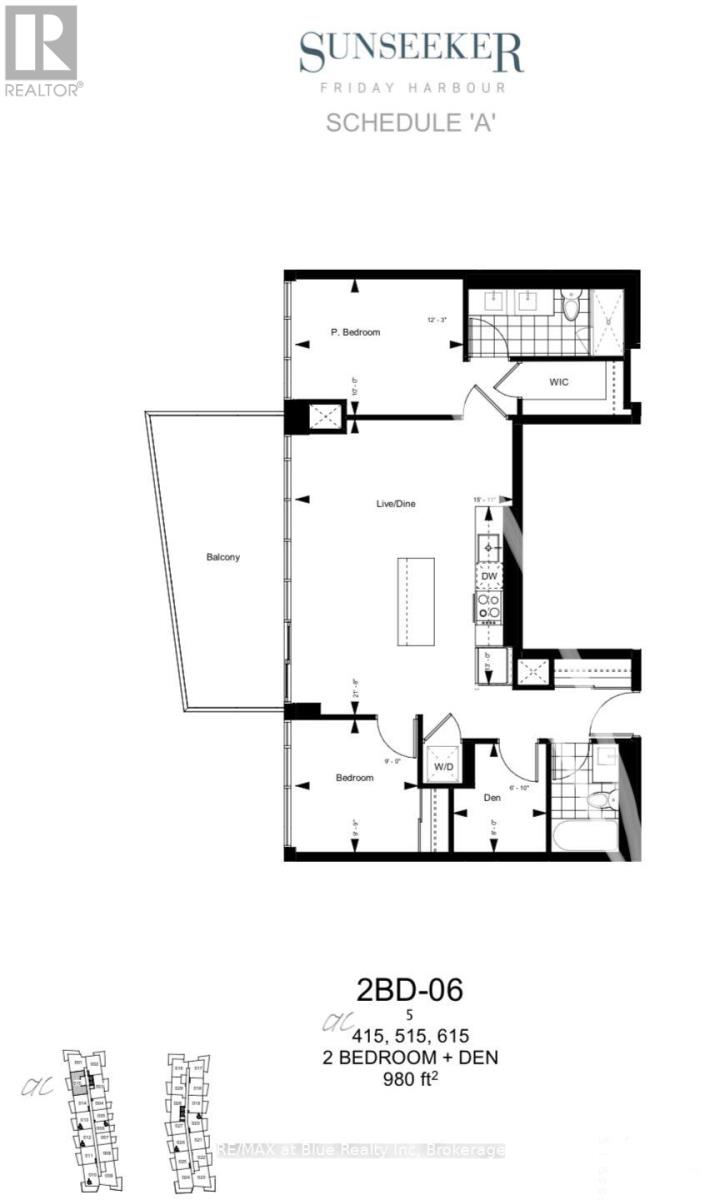515 - 333 Sunseeker Avenue Innisfil, Ontario L9S 0R6
$839,999Maintenance, Insurance, Common Area Maintenance
$1 Monthly
Maintenance, Insurance, Common Area Maintenance
$1 MonthlyLIVE THE FRIDAY HARBOUR LIFESTYLE! Welcome to the coveted Friday Harbour Resort-an all-season community offering an unmatched blend of luxury, leisure, & natural beauty. Indulge in the many sights, restaurants, & activities right at your doorstep: stroll the vibrant boardwalk, dine at fine restaurants, explore unique shops, or enjoy hiking, golf, fitness, skiing, the beach, & so much more. This beautiful 5th-floor 2-bedroom plus den suite showcases floor-to-ceiling windows that flood the space with natural light & frame tranquil views of the forest. The open-concept design seamlessly connects the modern kitchen, dining, & living areas, creating an inviting space for both everyday living & entertaining. Step out onto the spacious balcony overlooking the trees and enjoy your morning coffee or unwind at the end of the day in peaceful privacy. Inside, the suite features 9-foot ceilings, upgraded flooring & tiles, contemporary cabinetry & premium hardware throughout. The sleek kitchen is equipped with stainless steel appliances, including a fridge, stove, microwave, & dishwasher, while the convenience of an in-suite stacked washer and dryer completes this stylish and functional home. Residents at Friday Harbour enjoy unparalleled resort-style amenities, including an outdoor pool & hot tub, a residents' lounge, a games room, & a state-of-the-art golf simulator. There's even a pet spa for your furry family member. Explore the fitness centre, play a round of golf, or simply relax along the scenic boardwalk surrounded by shops, restaurants, and nature. Experience the perfect blend of luxury, relaxation, & adventure-your resort lifestyle awaits at Friday Harbour! entry Fee payable on all purchases of Residential Lots equal to 2% of the Transfer Price before applicable taxes and an annual Basic Fee currently based on $1.84 per sq. ft. payable to the Association. Further, the Unit is subject to payment of Lake Club Fees of $199.09 plus HST/ month. prop taxes & condo fee tbd. (id:63008)
Property Details
| MLS® Number | N12534584 |
| Property Type | Single Family |
| Community Name | Rural Innisfil |
| AmenitiesNearBy | Marina, Beach |
| CommunityFeatures | Pets Allowed With Restrictions, Community Centre |
| Features | Conservation/green Belt, Balcony, In Suite Laundry |
Building
| BathroomTotal | 2 |
| BedroomsAboveGround | 2 |
| BedroomsBelowGround | 1 |
| BedroomsTotal | 3 |
| Age | New Building |
| Amenities | Storage - Locker |
| Appliances | Oven - Built-in, Dishwasher, Dryer, Microwave, Stove, Washer, Refrigerator |
| BasementType | None |
| CoolingType | Central Air Conditioning |
| HeatingFuel | Natural Gas |
| HeatingType | Forced Air |
| SizeInterior | 900 - 999 Sqft |
| Type | Apartment |
Parking
| Underground | |
| Garage |
Land
| Acreage | No |
| LandAmenities | Marina, Beach |
| SurfaceWater | Lake/pond |
Rooms
| Level | Type | Length | Width | Dimensions |
|---|---|---|---|---|
| Main Level | Living Room | 15 m | 21 m | 15 m x 21 m |
| Main Level | Bedroom | 9 m | 9 m | 9 m x 9 m |
| Main Level | Bedroom 2 | 10 m | 12 m | 10 m x 12 m |
| Main Level | Primary Bedroom | 11 m | 5 m | 11 m x 5 m |
| Main Level | Bathroom | 8 m | 5 m | 8 m x 5 m |
| Main Level | Den | 8 m | 5 m | 8 m x 5 m |
| Main Level | Kitchen | 13 m | 8 m | 13 m x 8 m |
https://www.realtor.ca/real-estate/29092529/515-333-sunseeker-avenue-innisfil-rural-innisfil
Karen Sarah Petley
Salesperson
156 Jozo Weider Blvd., Suite 9
The Blue Mountains, Ontario L9Y 0V2

