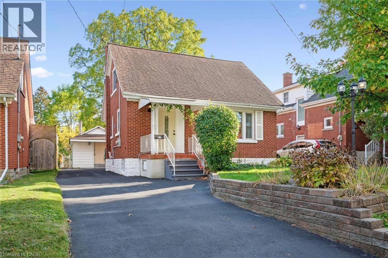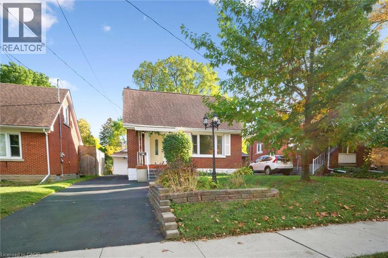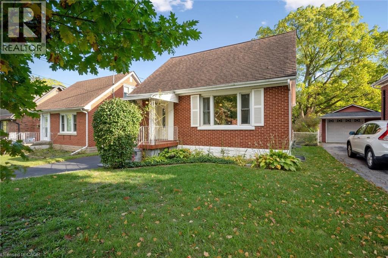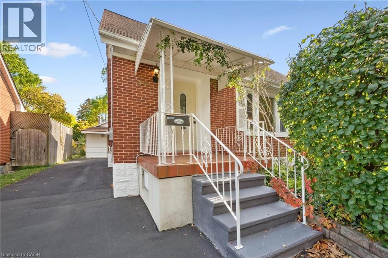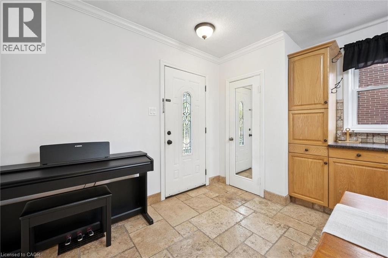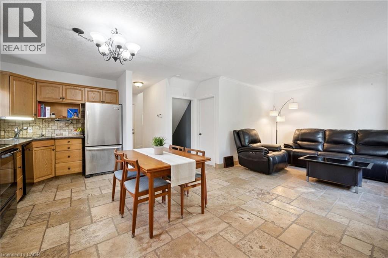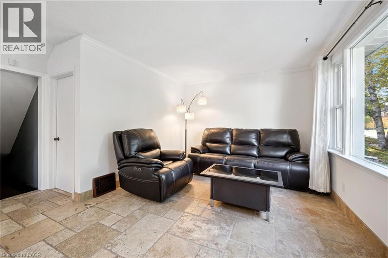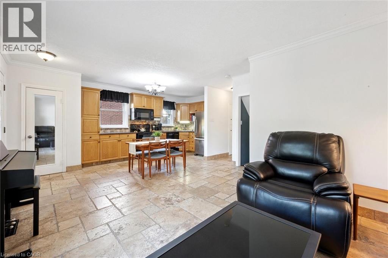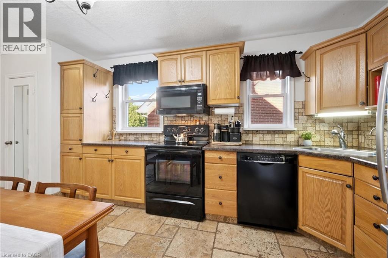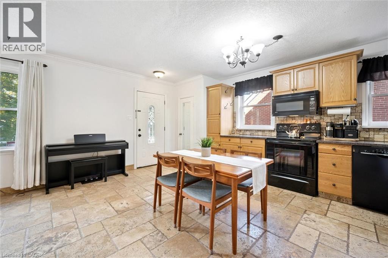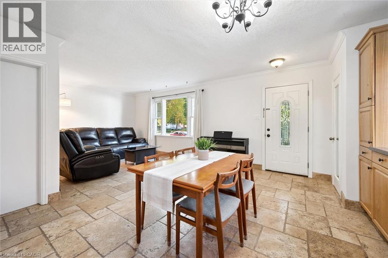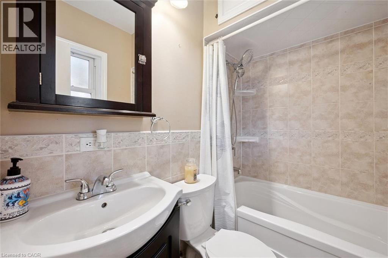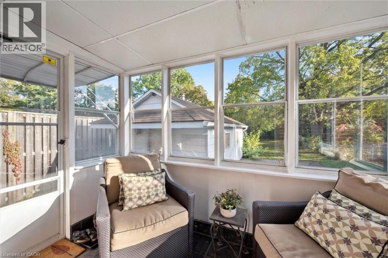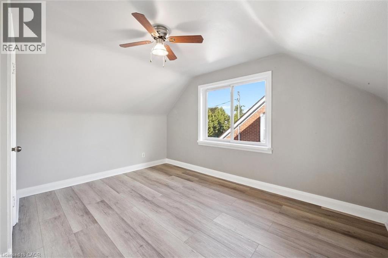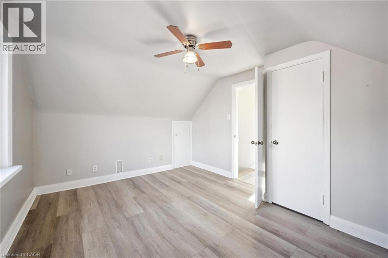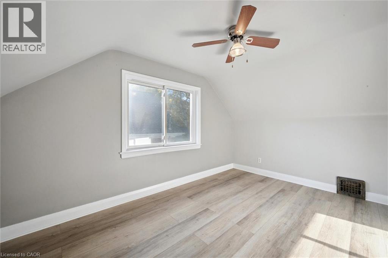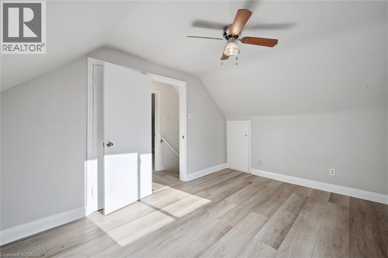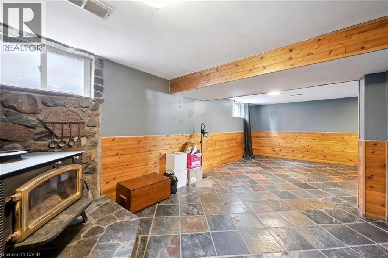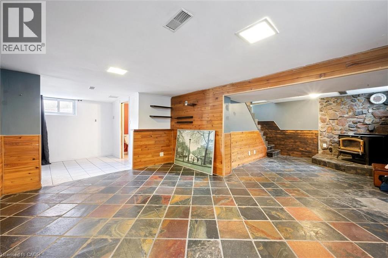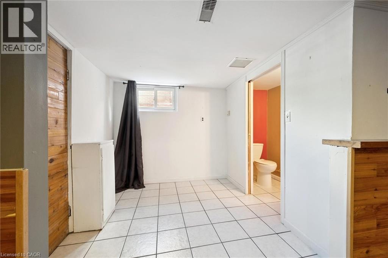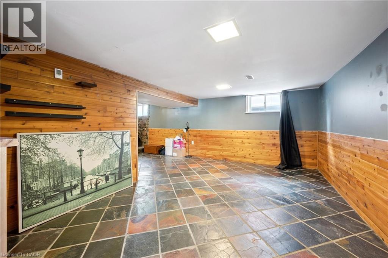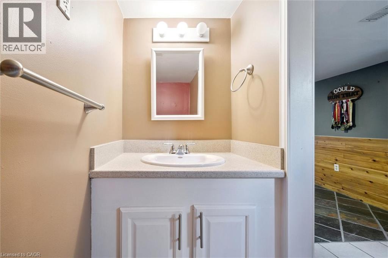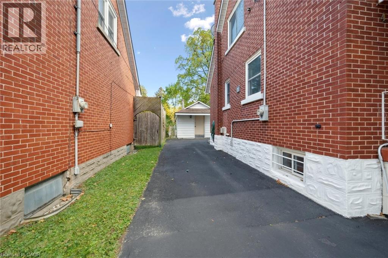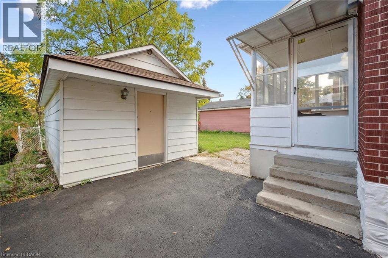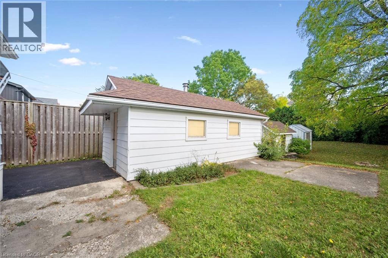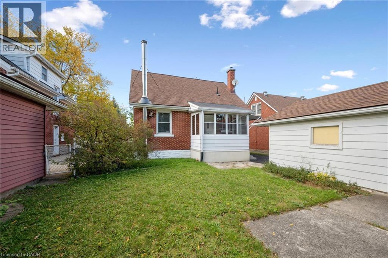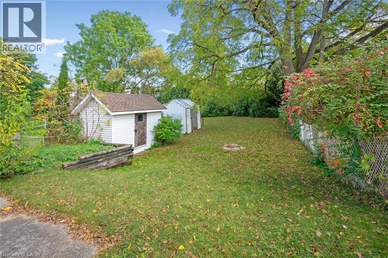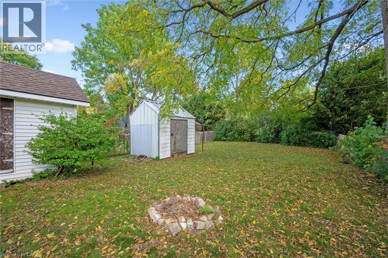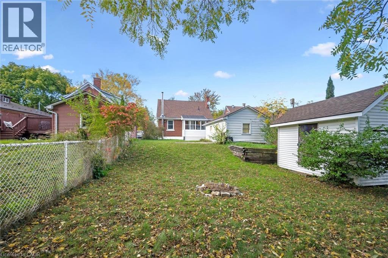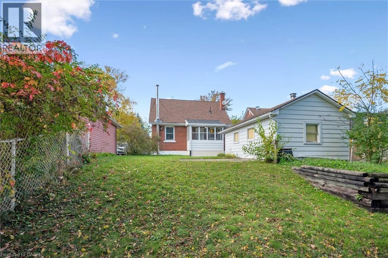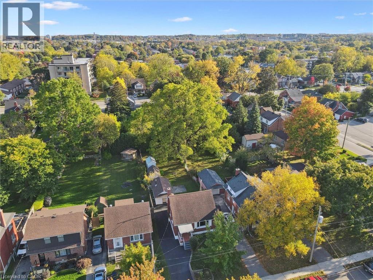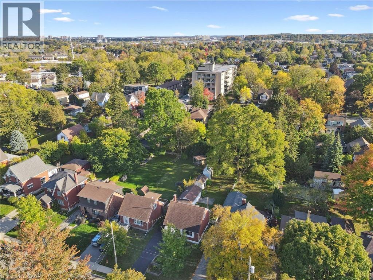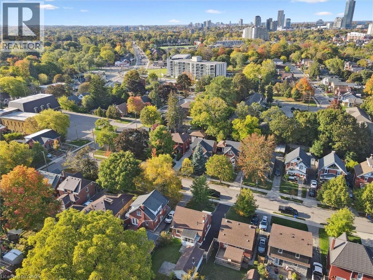49 Woodland Avenue Kitchener, Ontario N2M 3G8
$638,000
Welcome to this solid 3-bed 2-bath brick home perfectly situated on an extra-large lot on a quiet, tree-lined street in the heart of Kitchener. The main floor features an updated open-concept layout with a spacious kitchen, newer flooring, and plenty of natural light ideal for everyday living. A versatile main-floor bedroom doubles perfectly as a home office, alongside a beautifully updated family bath. Upstairs, you’ll find two generous bedrooms offering comfort and charm. The fully finished basement adds even more living space plus a second bathroom — perfect for guests or family movie nights. Step outside to your backyard oasis — a private, expansive space. Whether you love to garden, entertain, or simply relax, there’s room for it all. A single detached garage and two additional sheds provide ample storage for tools, hobbies, and outdoor gear. This move-in-ready home offers incredible value in a prime location with easy access to highways, downtown Kitchener plus Uptown Waterloo. Enjoy being just a short walk to the Iron Horse Trail, local pickleball courts, soccer fields, and the community pool. An affordable, move-in-ready gem in one of Kitchener’s most desirable neighbourhoods — don’t miss it! (id:63008)
Open House
This property has open houses!
1:00 pm
Ends at:3:00 pm
Property Details
| MLS® Number | 40772598 |
| Property Type | Single Family |
| AmenitiesNearBy | Golf Nearby, Hospital, Park, Place Of Worship, Playground, Public Transit, Schools |
| CommunityFeatures | Quiet Area, Community Centre |
| EquipmentType | Water Heater |
| Features | Paved Driveway |
| ParkingSpaceTotal | 4 |
| RentalEquipmentType | Water Heater |
| Structure | Workshop, Shed |
Building
| BathroomTotal | 2 |
| BedroomsAboveGround | 3 |
| BedroomsTotal | 3 |
| Appliances | Dishwasher, Microwave, Refrigerator, Stove, Water Softener, Hood Fan |
| BasementDevelopment | Finished |
| BasementType | Full (finished) |
| ConstructedDate | 1950 |
| ConstructionStyleAttachment | Detached |
| CoolingType | None |
| ExteriorFinish | Brick, Vinyl Siding |
| FoundationType | Poured Concrete |
| HalfBathTotal | 1 |
| HeatingFuel | Natural Gas |
| HeatingType | Forced Air |
| StoriesTotal | 2 |
| SizeInterior | 1132 Sqft |
| Type | House |
| UtilityWater | Municipal Water |
Parking
| Detached Garage |
Land
| AccessType | Highway Nearby |
| Acreage | No |
| LandAmenities | Golf Nearby, Hospital, Park, Place Of Worship, Playground, Public Transit, Schools |
| Sewer | Municipal Sewage System |
| SizeDepth | 171 Ft |
| SizeFrontage | 40 Ft |
| SizeTotalText | Under 1/2 Acre |
| ZoningDescription | R2b |
Rooms
| Level | Type | Length | Width | Dimensions |
|---|---|---|---|---|
| Second Level | Bedroom | 13'5'' x 9'6'' | ||
| Second Level | Bedroom | 13'6'' x 10'8'' | ||
| Basement | 2pc Bathroom | Measurements not available | ||
| Basement | Cold Room | 4'0'' x 4'0'' | ||
| Basement | Laundry Room | 8'0'' x 8'0'' | ||
| Basement | Recreation Room | 23'0'' x 23'5'' | ||
| Main Level | Sunroom | 9'10'' x 5'2'' | ||
| Main Level | 4pc Bathroom | Measurements not available | ||
| Main Level | Living Room | 9'11'' x 11'2'' | ||
| Main Level | Kitchen | 14'1'' x 7'3'' | ||
| Main Level | Primary Bedroom | 11'11'' x 9'6'' |
https://www.realtor.ca/real-estate/29005222/49-woodland-avenue-kitchener
Ian Brown
Broker
234 Frederick St., Unit: A
Kitchener, Ontario N2H 2M8
Sylvia Brown
Broker
234 Frederick St.
Kitchener, Ontario N2H 2M8
Angela Friesen-Brown
Broker
234 Frederick St.
Kitchener, Ontario N2H 2M8

