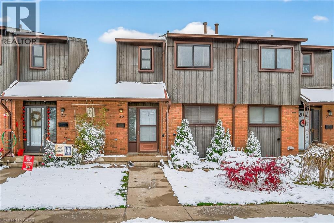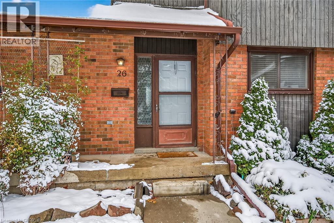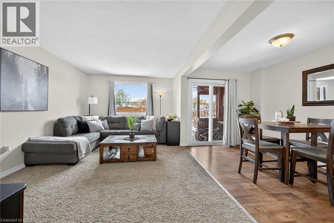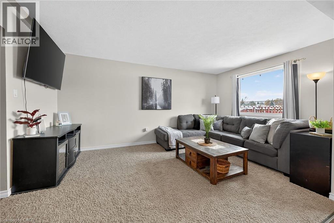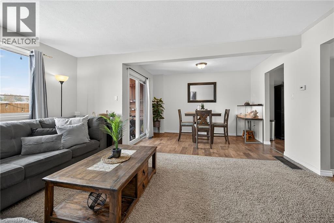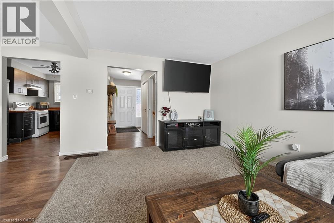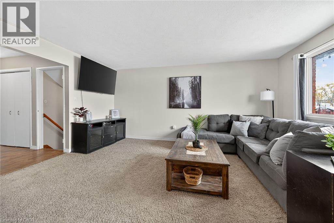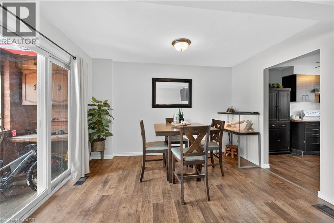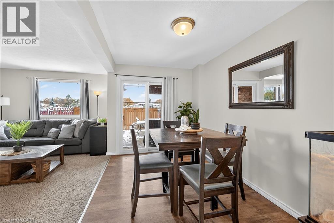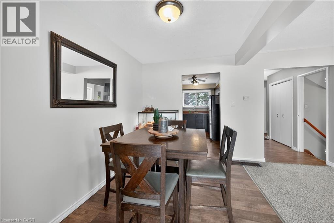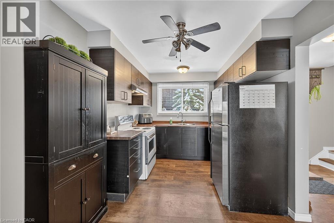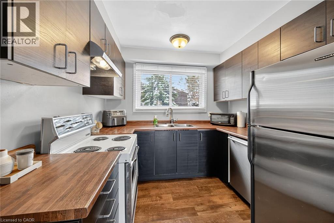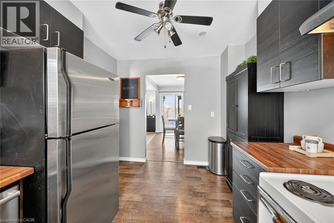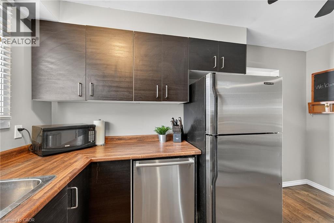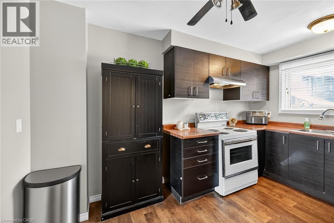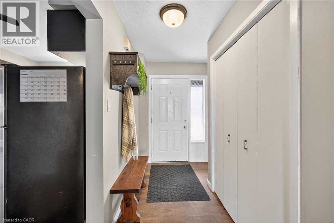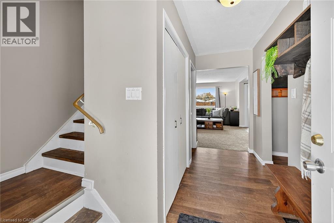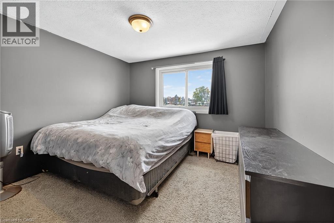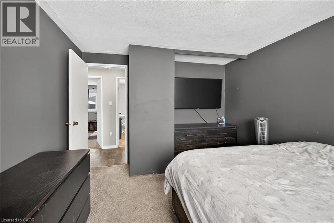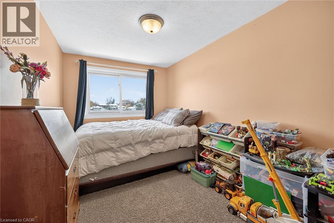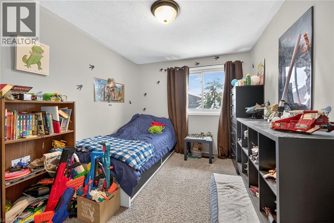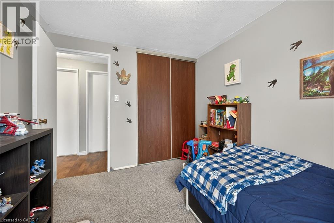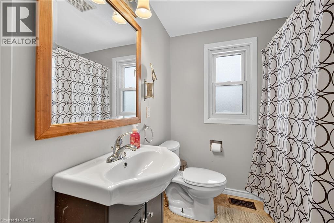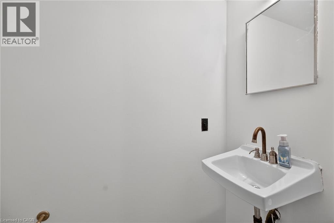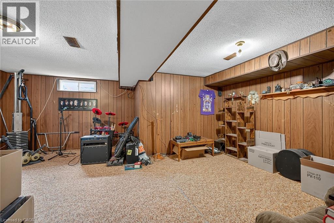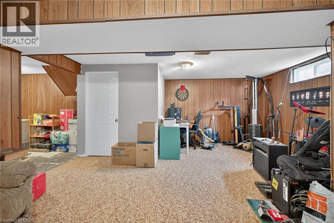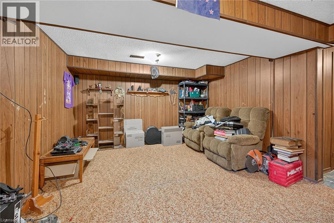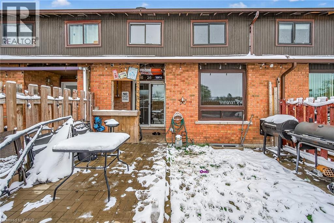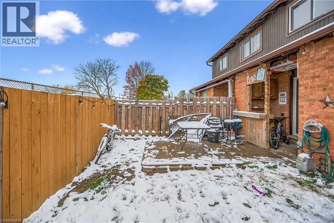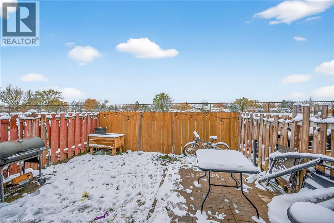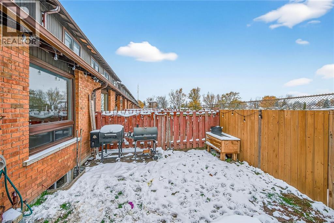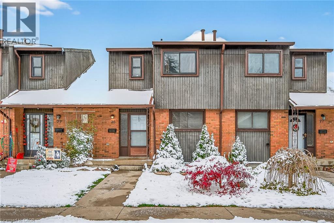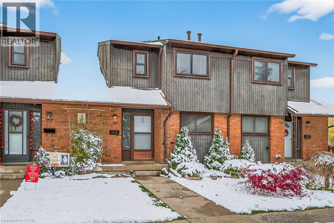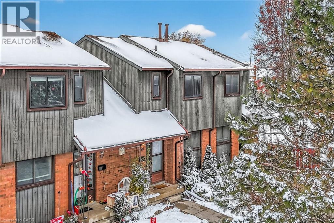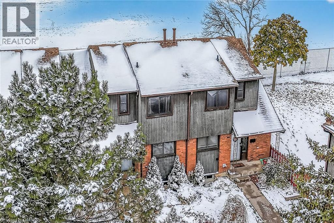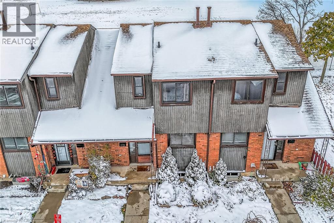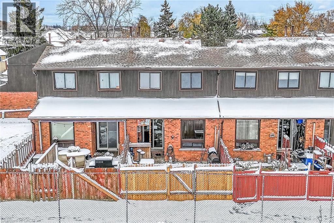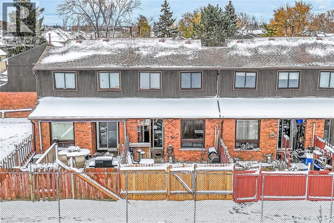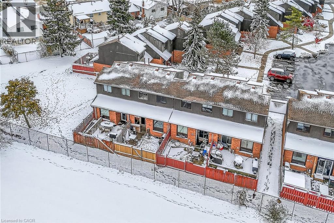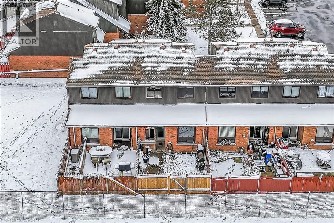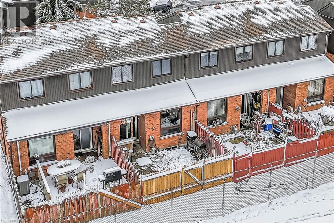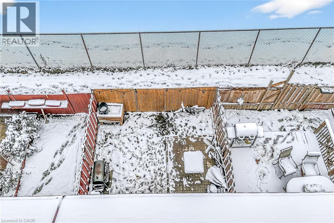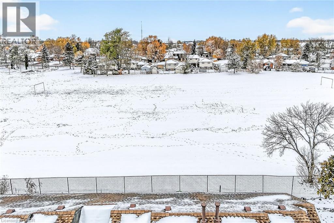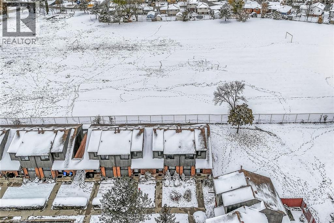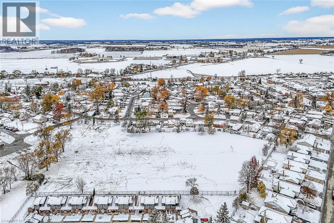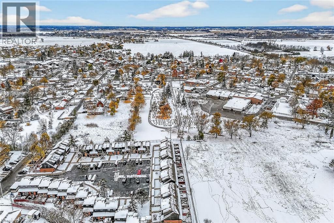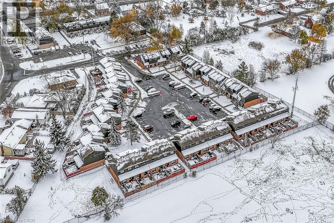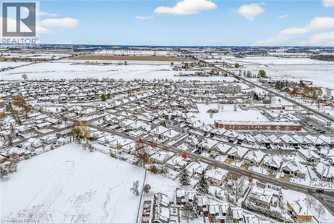49 Peel Street E Unit# 26 Jarvis, Ontario N0A 1J0
$359,900Maintenance, Insurance, Parking
$345 Monthly
Maintenance, Insurance, Parking
$345 MonthlyTastefully updated & Attractively priced 3 bedroom, 2 bathroom Jarvis townhome backing onto open space. Great curb appeal with brick & board & batten exterior, welcoming front porch, & fenced back yard with patio. The flowing interior layout includes an open concept main floor highlighted by updated kitchen cabinetry & flooring, dining area leading to patio door walk out to backyard, large living, 2 pc bathroom, & inviting foyer. The upper level provides 3 spacious bedrooms & refreshed 4 pc bathroom. The finished basement provides additional living space with large rec room, laundry area, storage, & utility area. Conveniently located close to parks, schools, shopping, restaurants, downtown amenities, & close to Port Dover, Simcoe, & Brantford. Relaxing commute to Hamilton, 403, QEW. Ideal for the first time Buyer, young family, or those looking for maintenance free living. A instant equity builder! Enjoy all that Jarvis Offers! (id:63008)
Property Details
| MLS® Number | 40787346 |
| Property Type | Single Family |
| AmenitiesNearBy | Park |
| CommunityFeatures | Quiet Area |
| EquipmentType | Water Heater |
| RentalEquipmentType | Water Heater |
Building
| BathroomTotal | 2 |
| BedroomsAboveGround | 3 |
| BedroomsTotal | 3 |
| Appliances | Dryer, Refrigerator, Stove, Washer, Window Coverings |
| ArchitecturalStyle | 2 Level |
| BasementDevelopment | Finished |
| BasementType | Full (finished) |
| ConstructedDate | 1976 |
| ConstructionStyleAttachment | Attached |
| CoolingType | Window Air Conditioner |
| ExteriorFinish | Brick |
| FoundationType | Poured Concrete |
| HalfBathTotal | 1 |
| HeatingFuel | Natural Gas |
| HeatingType | Forced Air |
| StoriesTotal | 2 |
| SizeInterior | 1012 Sqft |
| Type | Row / Townhouse |
| UtilityWater | Municipal Water |
Land
| AccessType | Road Access |
| Acreage | No |
| LandAmenities | Park |
| Sewer | Municipal Sewage System |
| SizeTotalText | Unknown |
| ZoningDescription | Na3 |
Rooms
| Level | Type | Length | Width | Dimensions |
|---|---|---|---|---|
| Second Level | 4pc Bathroom | 9'0'' x 5'2'' | ||
| Second Level | Bedroom | 9'0'' x 9'8'' | ||
| Second Level | Bedroom | 11'0'' x 8'6'' | ||
| Second Level | Primary Bedroom | 11'0'' x 10'0'' | ||
| Basement | Laundry Room | 6'8'' x 5'9'' | ||
| Basement | 2pc Bathroom | 5'0'' x 4'3'' | ||
| Basement | Recreation Room | 16'9'' x 11'0'' | ||
| Main Level | Kitchen | 13'0'' x 8'6'' | ||
| Main Level | Living Room | 17'0'' x 11'0'' | ||
| Main Level | Dining Room | 12'4'' x 8'6'' |
https://www.realtor.ca/real-estate/29090729/49-peel-street-e-unit-26-jarvis
Chuck Hogeterp
Salesperson
325 Winterberry Dr Unit 4b
Stoney Creek, Ontario L8J 0B6

