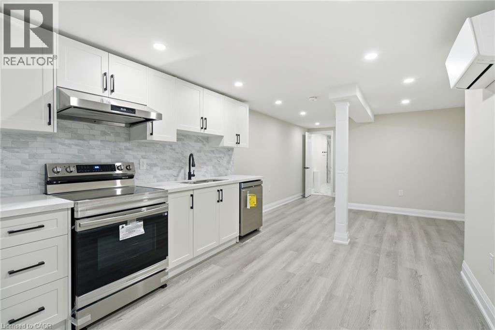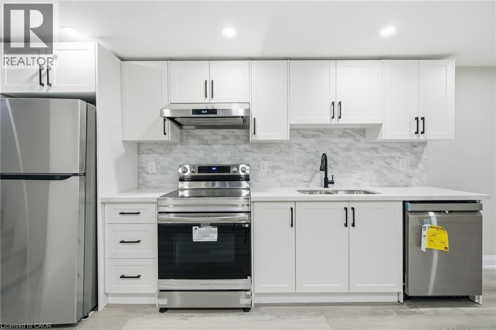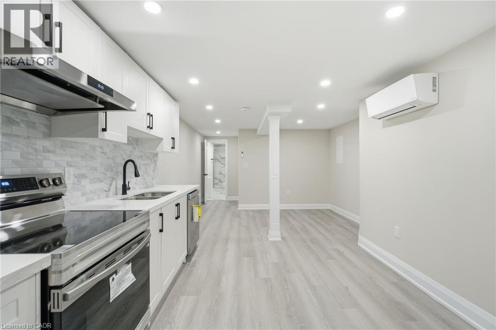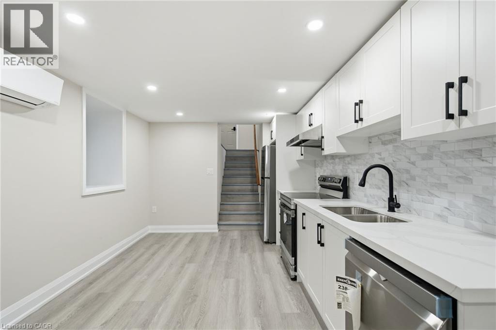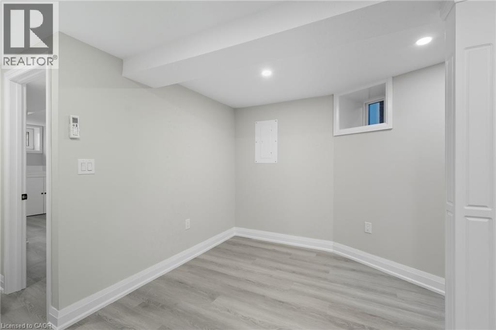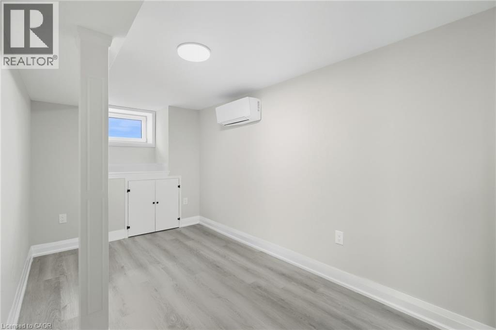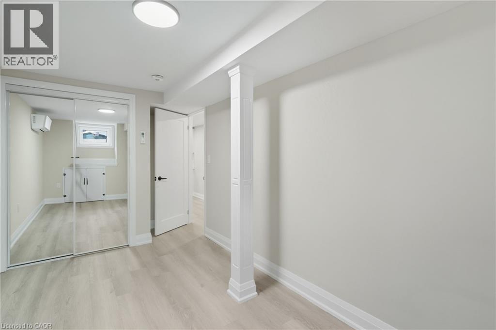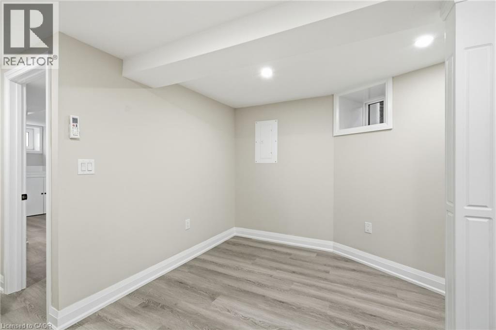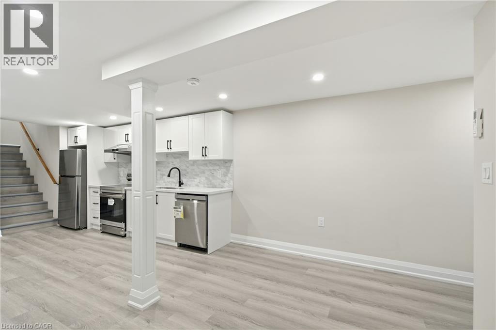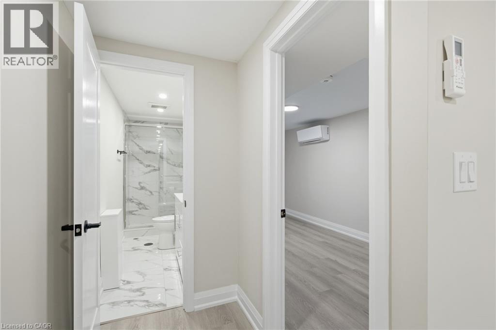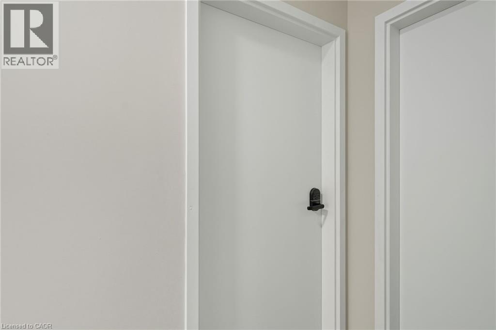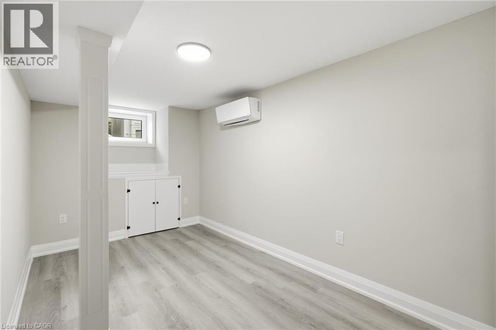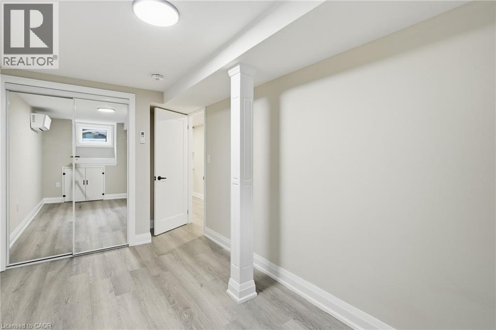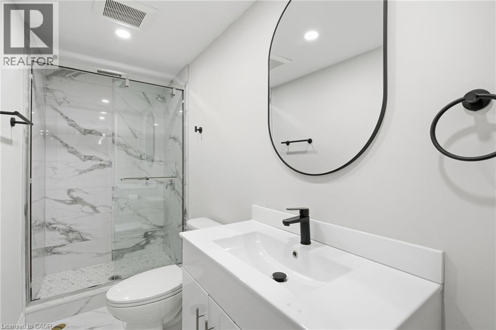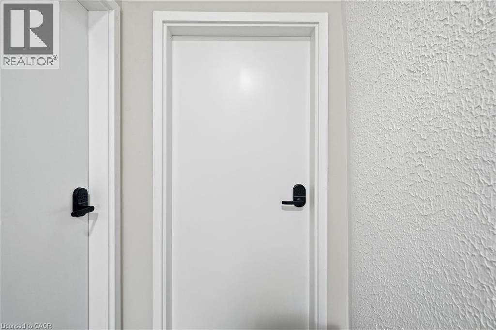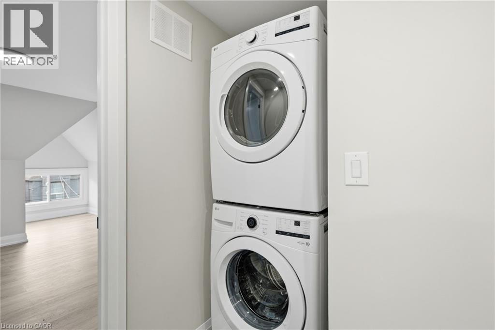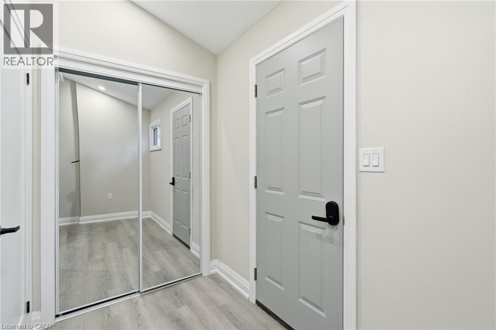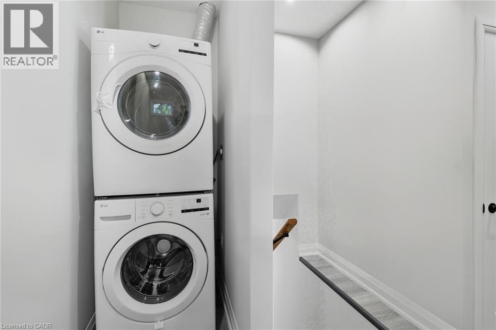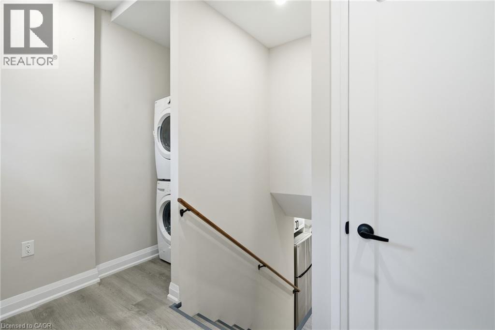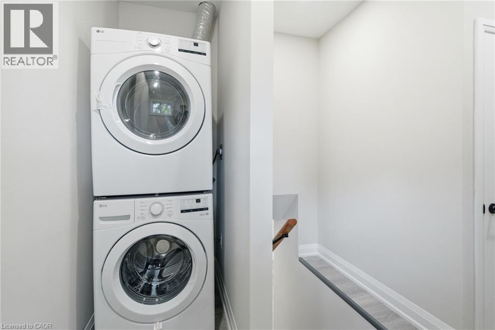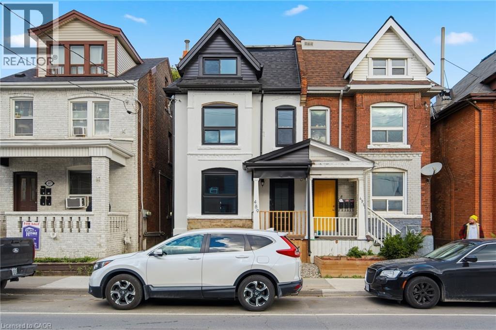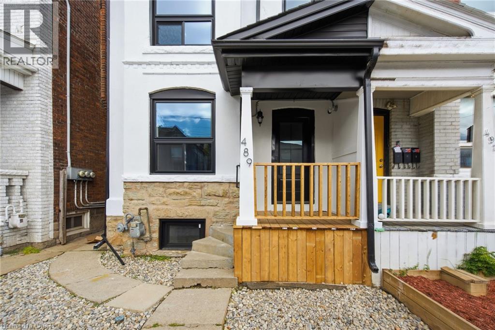489 Cannon Street E Unit# 1 Hamilton, Ontario L8L 2E5
$1,400 Monthly
One-Bedroom Unit (Basement Level) Designed with style and functionality, this unit includes a custom kitchen with quartz countertops, stainless steel appliances, and open-concept living. Luxury vinyl flooring, LED lighting, and a newly finished bathroom complete the space. Enjoy a private entrance and brand-new Dual Split Unit Heating and Cooling system for year-round comfort. Perfectly located just seconds from the hospital, GO Station, Arts District, and waterfront. (id:63008)
Property Details
| MLS® Number | 40782204 |
| Property Type | Single Family |
| AmenitiesNearBy | Hospital, Playground, Public Transit, Schools, Shopping |
| CommunityFeatures | High Traffic Area |
| ParkingSpaceTotal | 2 |
Building
| BathroomTotal | 1 |
| BedroomsBelowGround | 1 |
| BedroomsTotal | 1 |
| Appliances | Dishwasher, Dryer, Refrigerator, Stove, Washer |
| BasementDevelopment | Finished |
| BasementType | Full (finished) |
| ConstructionStyleAttachment | Detached |
| CoolingType | Central Air Conditioning |
| ExteriorFinish | Brick |
| HeatingFuel | Natural Gas |
| HeatingType | Forced Air |
| StoriesTotal | 3 |
| SizeInterior | 458 Sqft |
| Type | House |
| UtilityWater | Municipal Water |
Land
| AccessType | Highway Access |
| Acreage | No |
| LandAmenities | Hospital, Playground, Public Transit, Schools, Shopping |
| Sewer | Municipal Sewage System |
| SizeDepth | 95 Ft |
| SizeFrontage | 19 Ft |
| SizeTotalText | Unknown |
| ZoningDescription | D |
Rooms
| Level | Type | Length | Width | Dimensions |
|---|---|---|---|---|
| Basement | 3pc Bathroom | 4'2'' x 10'8'' | ||
| Basement | Bedroom | 7'7'' x 18'2'' | ||
| Basement | Living Room | 12'0'' x 9'0'' | ||
| Basement | Kitchen | 10'1'' x 12'3'' |
https://www.realtor.ca/real-estate/29042369/489-cannon-street-e-unit-1-hamilton
Michael St. Jean
Salesperson
88 Wilson Street West
Ancaster, Ontario L9G 1N2

