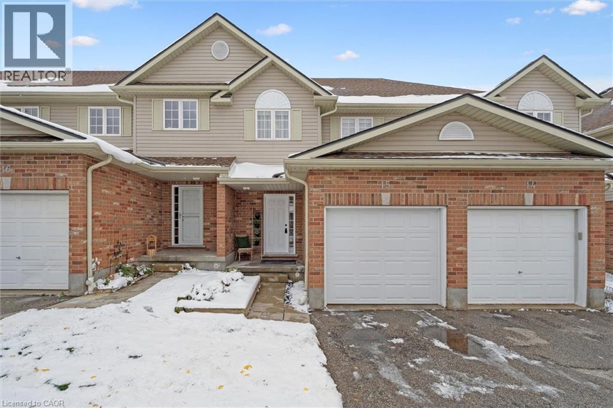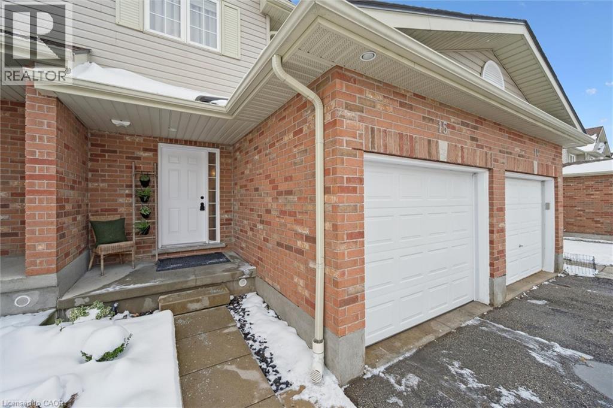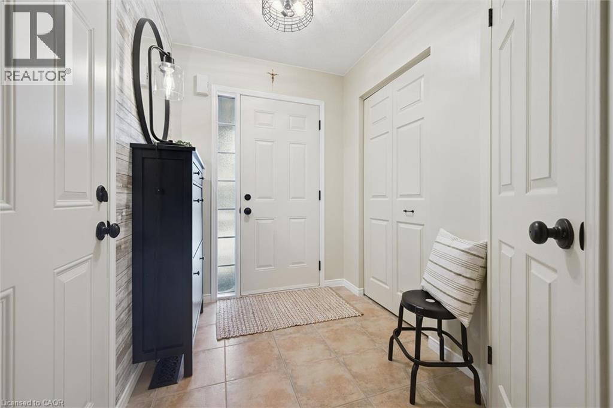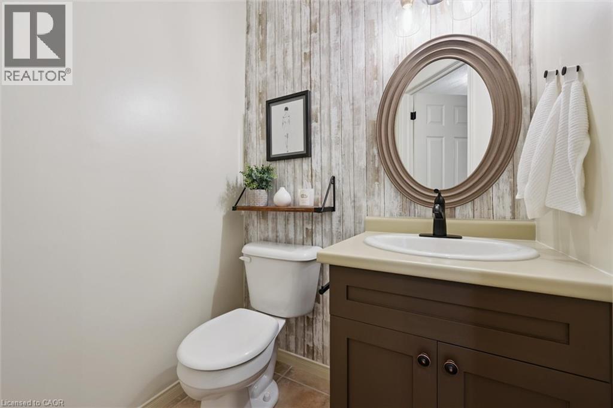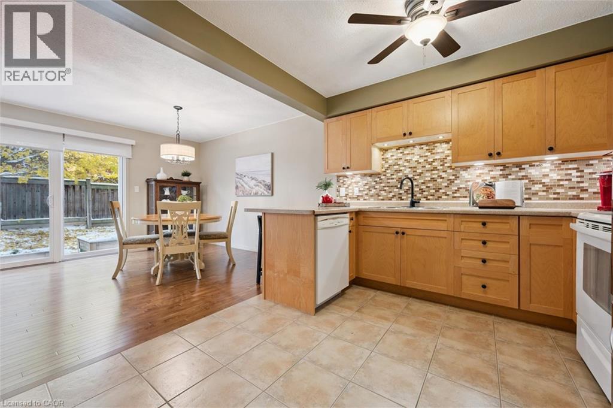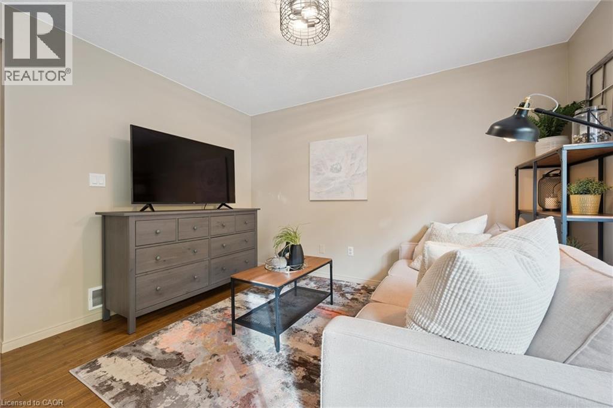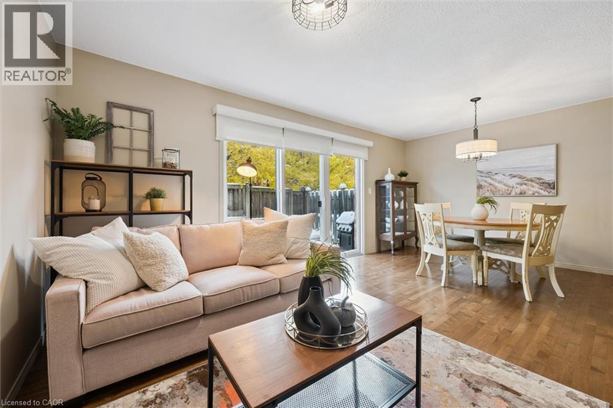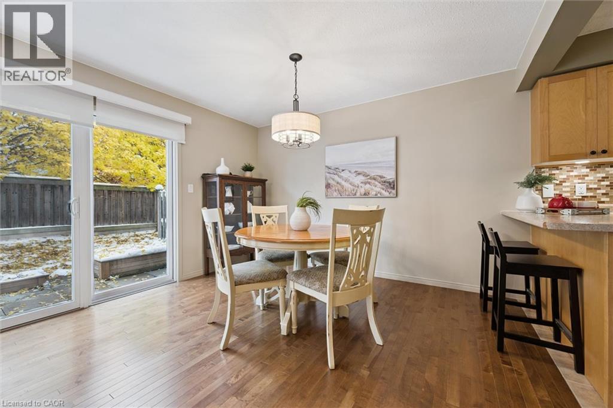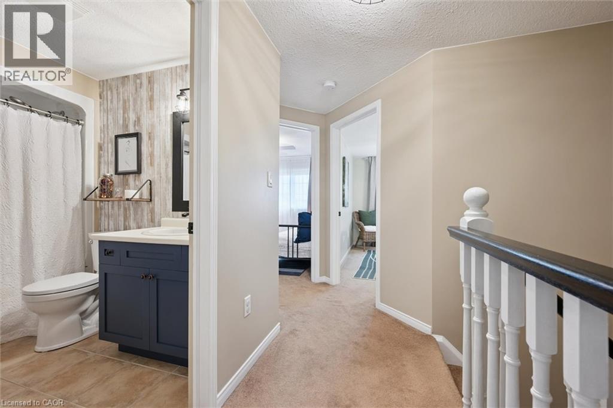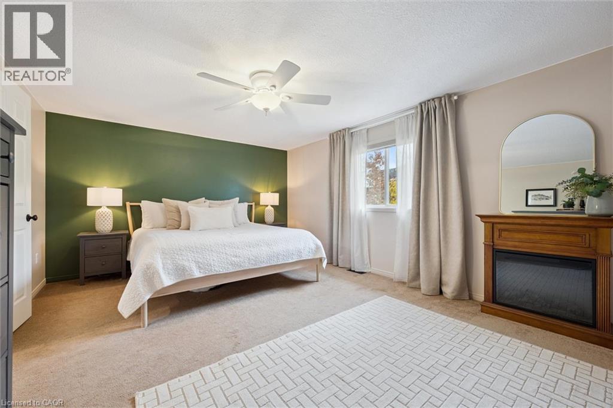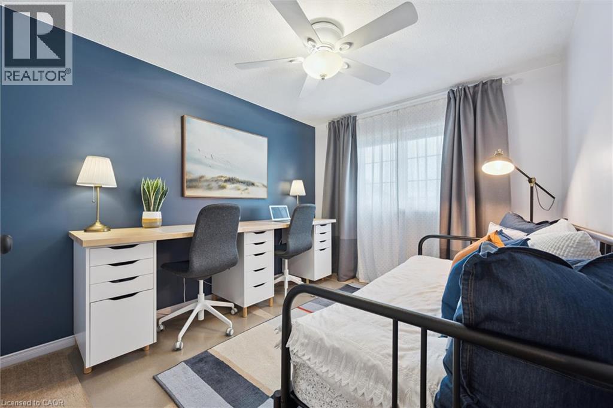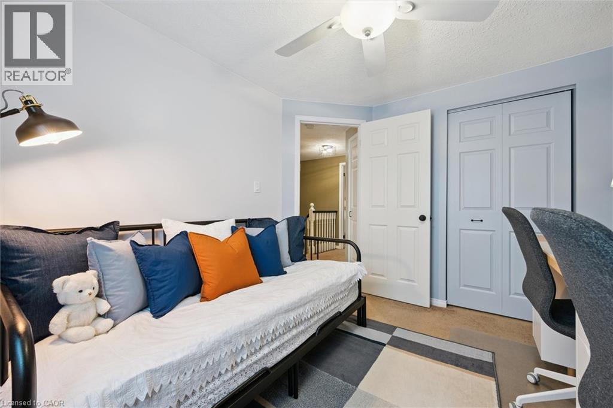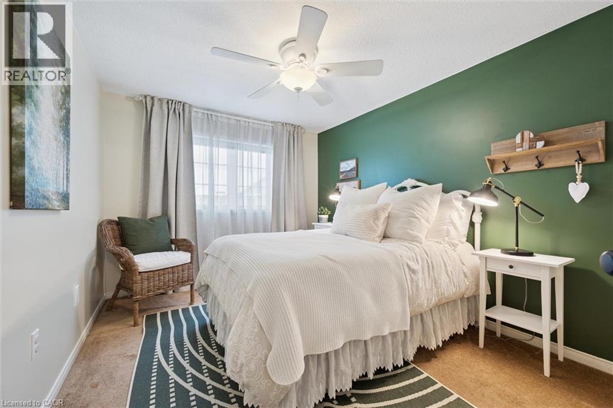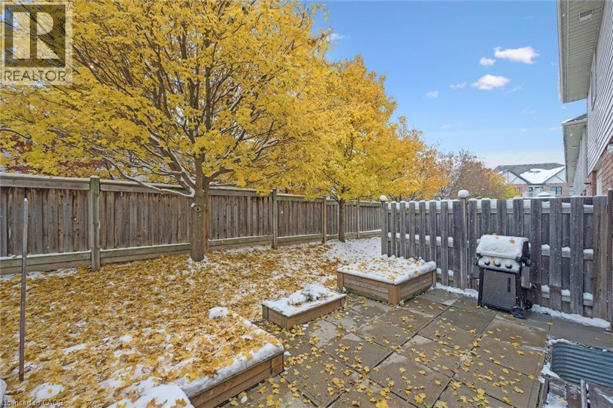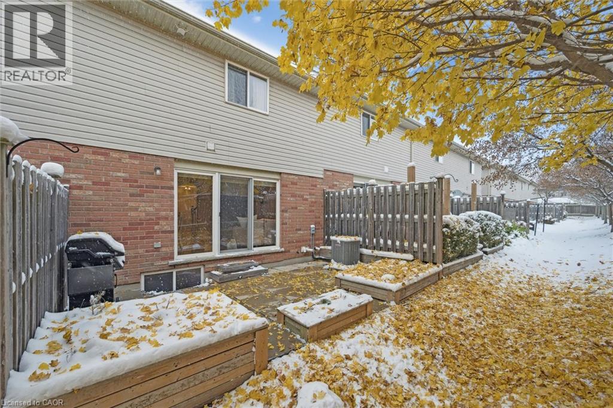42 Fallowfield Drive Unit# 15 Kitchener, Ontario N2C 0A8
$589,900Maintenance, Insurance, Common Area Maintenance, Landscaping
$349 Monthly
Maintenance, Insurance, Common Area Maintenance, Landscaping
$349 MonthlyPrepare to fall in love with this beautiful family-friendly townhouse with the perfect location close to all amenities, LRT, transit, 401, and more! The mainfloor features a bright open concept layout, including the large kitchen with breakfast bar, family-sized dining area, and warm living room with patio door walkout to the private yard. There is also a powder room and inside entry from the garage on this level. Upstairs you’ll find 3 large bedrooms, including the huge master, and an updated 4 pc bathroom. The basement features laundry, plenty of storage, a rough-in for an additional bath, and room for a great family room in the future. Don’t forget about the attached garage, and great outdoor space! Quiet well-run complex with plentiful parking and very reasonable $349/month condo fee. Brand new roof in 2024, new furnace and A/C in 2021. Perfect for first-time home buyers, families, or investors. Call your realtor today to arrange a showing before it’s gone! (id:63008)
Property Details
| MLS® Number | 40787134 |
| Property Type | Single Family |
| AmenitiesNearBy | Park, Playground, Public Transit, Schools |
| CommunityFeatures | Community Centre |
| EquipmentType | Water Heater |
| Features | Cul-de-sac, Paved Driveway, Automatic Garage Door Opener |
| ParkingSpaceTotal | 2 |
| RentalEquipmentType | Water Heater |
Building
| BathroomTotal | 2 |
| BedroomsAboveGround | 3 |
| BedroomsTotal | 3 |
| Appliances | Dishwasher, Dryer, Microwave, Stove, Water Softener, Washer, Window Coverings, Garage Door Opener |
| ArchitecturalStyle | 2 Level |
| BasementDevelopment | Unfinished |
| BasementType | Full (unfinished) |
| ConstructedDate | 2009 |
| ConstructionStyleAttachment | Attached |
| CoolingType | Central Air Conditioning |
| ExteriorFinish | Brick Veneer, Vinyl Siding |
| FoundationType | Poured Concrete |
| HalfBathTotal | 1 |
| HeatingFuel | Natural Gas |
| HeatingType | Forced Air |
| StoriesTotal | 2 |
| SizeInterior | 1265 Sqft |
| Type | Row / Townhouse |
| UtilityWater | Municipal Water |
Parking
| Attached Garage |
Land
| AccessType | Highway Nearby |
| Acreage | No |
| LandAmenities | Park, Playground, Public Transit, Schools |
| Sewer | Municipal Sewage System |
| SizeTotalText | Under 1/2 Acre |
| ZoningDescription | Res-6 |
Rooms
| Level | Type | Length | Width | Dimensions |
|---|---|---|---|---|
| Second Level | Bedroom | 10'11'' x 9'2'' | ||
| Second Level | Bedroom | 13'1'' x 9'5'' | ||
| Second Level | 4pc Bathroom | 5'1'' x 8'8'' | ||
| Second Level | Primary Bedroom | 12'8'' x 16'9'' | ||
| Main Level | 2pc Bathroom | Measurements not available | ||
| Main Level | Living Room | 12'1'' x 10'9'' | ||
| Main Level | Dining Room | 12'1'' x 8'2'' | ||
| Main Level | Kitchen | 9'7'' x 13'8'' |
https://www.realtor.ca/real-estate/29091092/42-fallowfield-drive-unit-15-kitchener
Dave Maund
Broker
180 Weber St. S.
Waterloo, Ontario N2J 2B2

