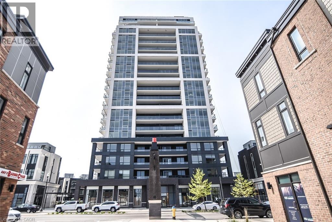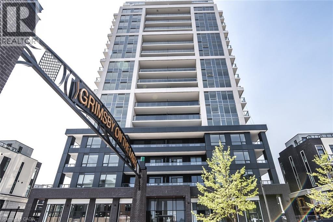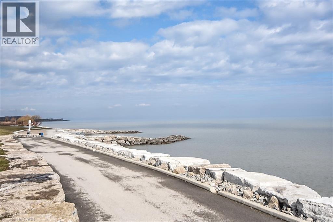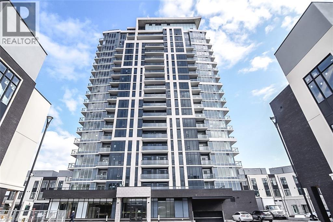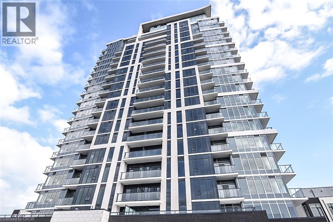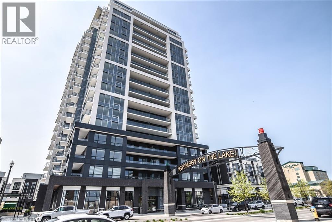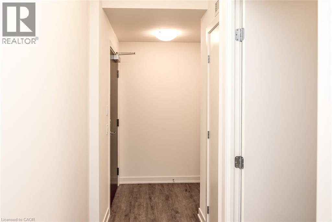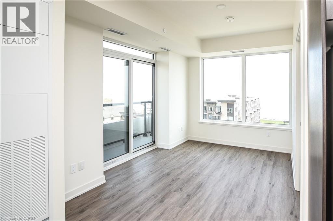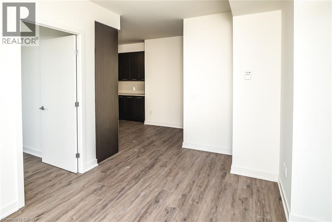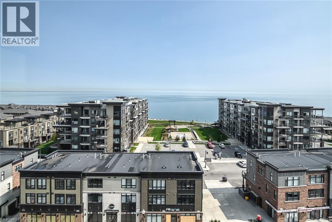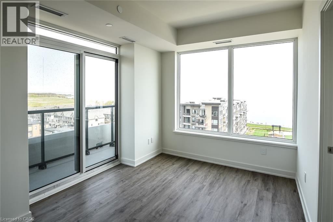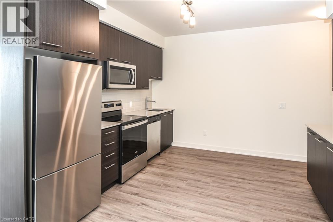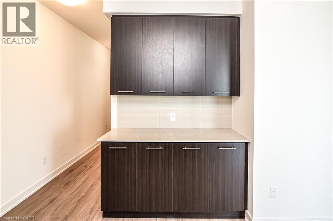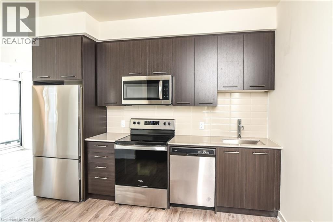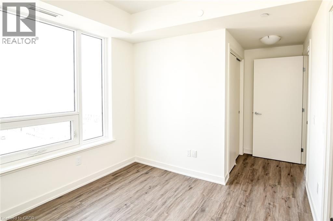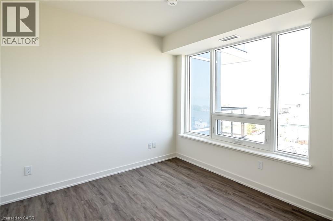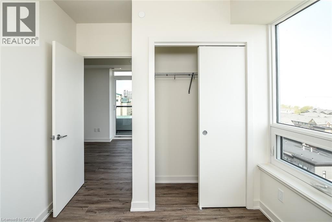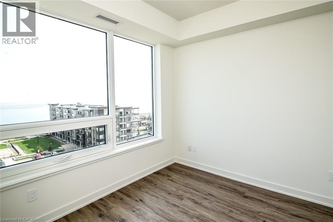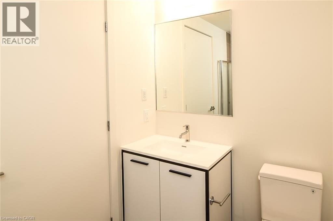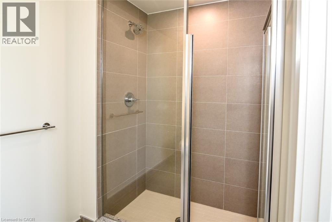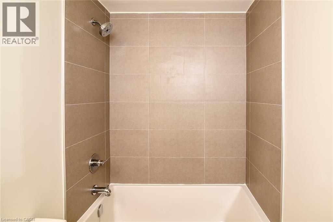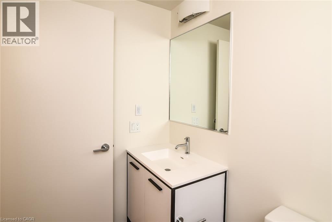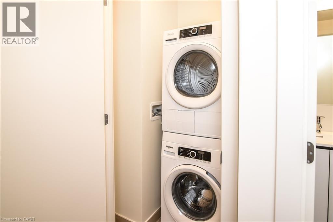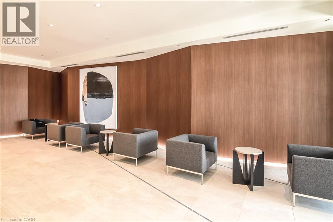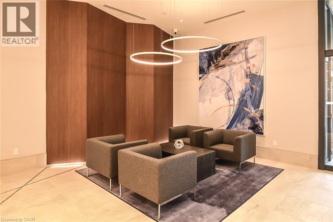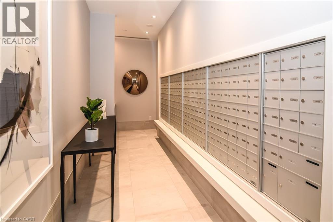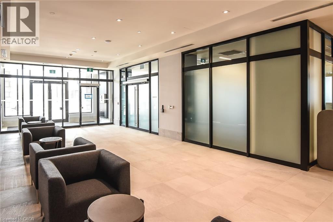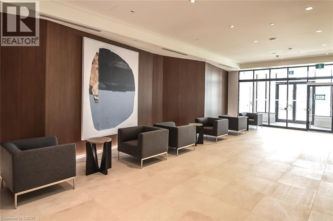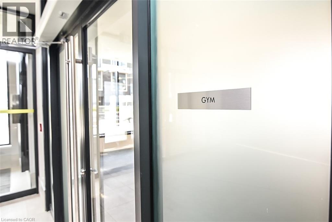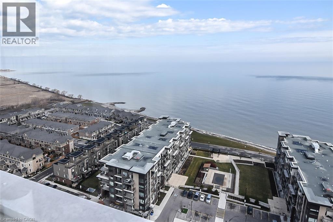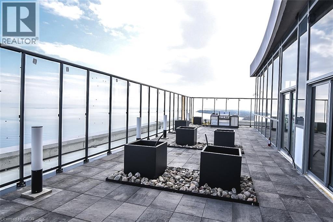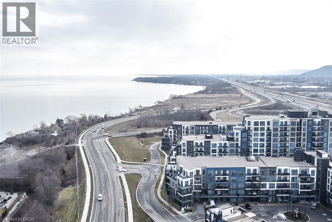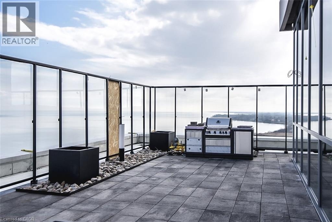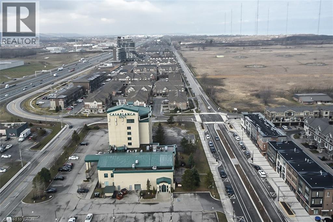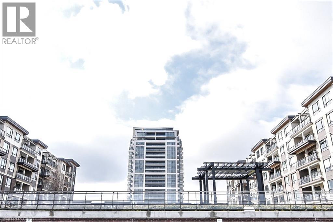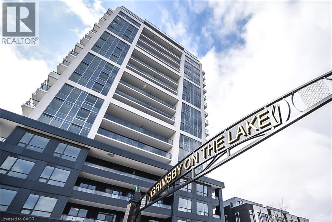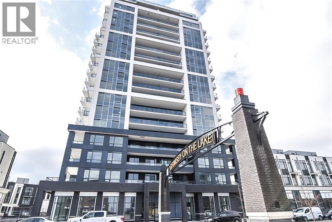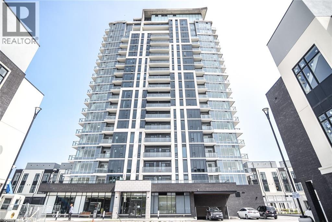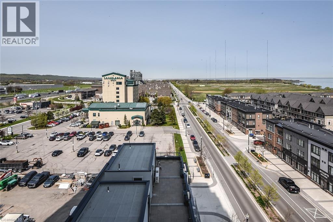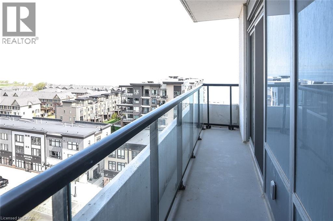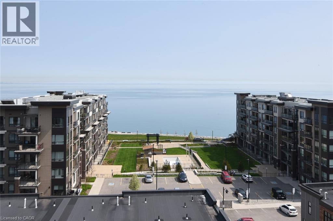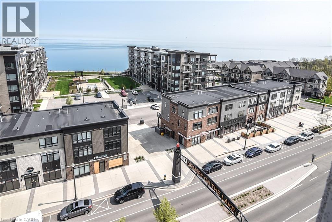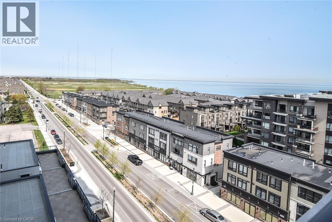385 Winston Road Unit# 805 Grimsby, Ontario L3M 4E8
$554,900Maintenance, Insurance, Heat, Electricity, Parking
$537.95 Monthly
Maintenance, Insurance, Heat, Electricity, Parking
$537.95 MonthlySTUNNING CONDO WITH LAKE ONTARIO VIEWS IN GRIMSBY ON THE LAKE! Experience luxury and style at Odyssey by Rosehaven Homes in the heart of the vibrant Grimsby on the Lake Community. This 850 Sq Ft condo boasts unobstructed lake views, featuring a serene and picturesque setting. The unit features 2 bedrooms, 2 full bathrooms and modern finishes throughout. Enjoy access to premium amenities such as a concierge, fitness/yoga studio, pet spa and indoor/outdoor rooftop entertaining area with BBQs - perfect of hosting or relaxing. Steps to shopping, dining, beaches and scenic walking trails, this location combines convenience with natural beauty. With quick access to the QEW, commuting is effortless. Don’t miss this opportunity to call this exceptional condo your home! Convenient parking spot #102, Locker Lvl A340. (id:63008)
Property Details
| MLS® Number | 40787768 |
| Property Type | Single Family |
| AmenitiesNearBy | Park |
| Features | Balcony |
| ParkingSpaceTotal | 1 |
| StorageType | Locker |
| ViewType | Lake View |
Building
| BathroomTotal | 2 |
| BedroomsAboveGround | 2 |
| BedroomsTotal | 2 |
| Amenities | Exercise Centre |
| Appliances | Dishwasher, Dryer, Refrigerator, Washer, Microwave Built-in, Window Coverings |
| BasementType | None |
| ConstructedDate | 2023 |
| ConstructionMaterial | Concrete Block, Concrete Walls |
| ConstructionStyleAttachment | Attached |
| CoolingType | Central Air Conditioning |
| ExteriorFinish | Concrete, Stucco |
| FireProtection | Smoke Detectors |
| FoundationType | Poured Concrete |
| HeatingFuel | Geo Thermal |
| HeatingType | Forced Air, Heat Pump |
| StoriesTotal | 1 |
| SizeInterior | 850 Sqft |
| Type | Apartment |
| UtilityWater | Municipal Water |
Parking
| Underground | |
| None |
Land
| AccessType | Road Access |
| Acreage | No |
| LandAmenities | Park |
| Sewer | Municipal Sewage System |
| SizeTotalText | Under 1/2 Acre |
| ZoningDescription | C5 |
Rooms
| Level | Type | Length | Width | Dimensions |
|---|---|---|---|---|
| Main Level | 4pc Bathroom | 8'4'' x 5'0'' | ||
| Main Level | Bedroom | 9'0'' x 9'0'' | ||
| Main Level | Primary Bedroom | 10'5'' x 10'5'' | ||
| Main Level | Living Room | 14'4'' x 10'0'' | ||
| Main Level | Kitchen | 14'9'' x 12'6'' | ||
| Main Level | 3pc Bathroom | 9'4'' x 5'7'' |
https://www.realtor.ca/real-estate/29095276/385-winston-road-unit-805-grimsby
Pete Vukadin
Salesperson
987 Rymal Road Suite 100
Hamilton, Ontario L8W 3M2

