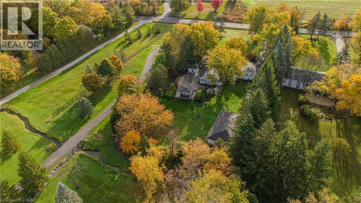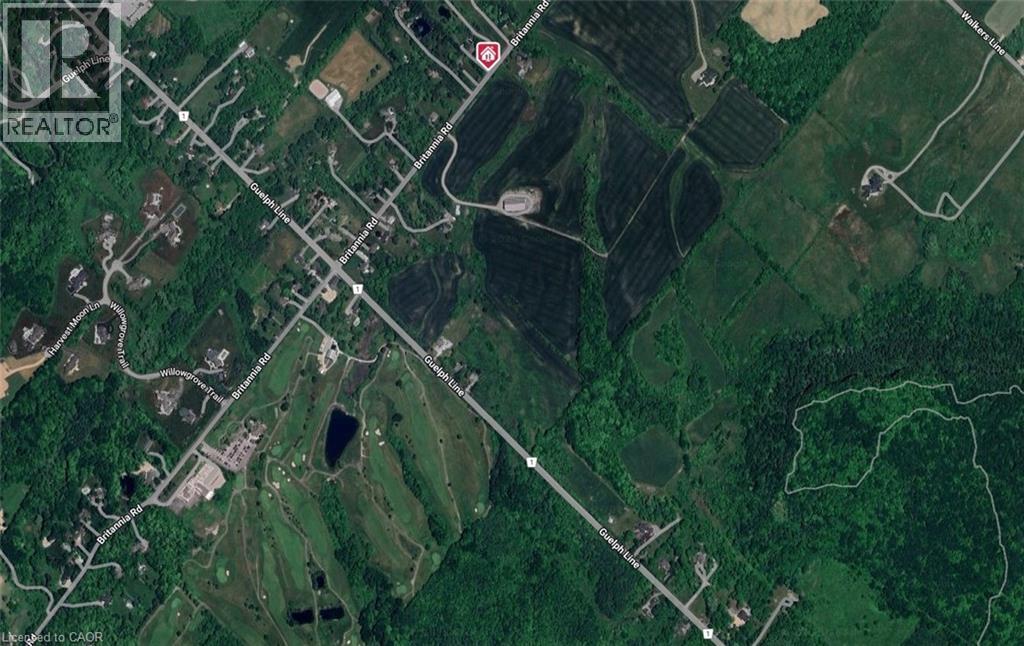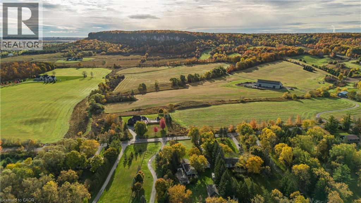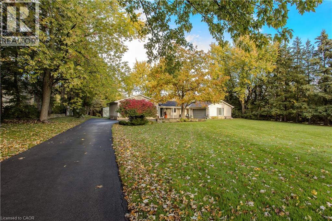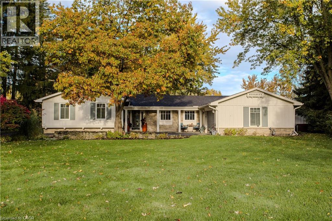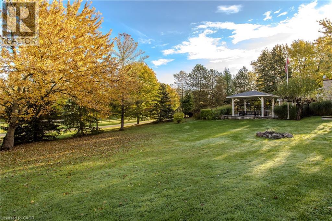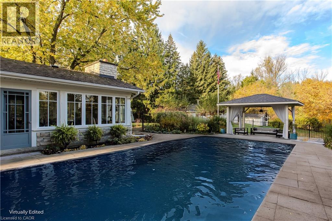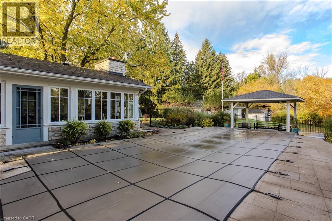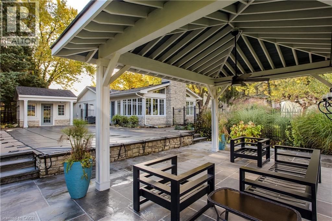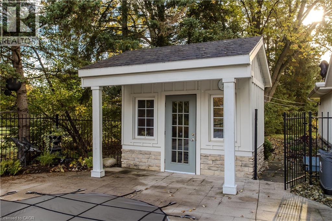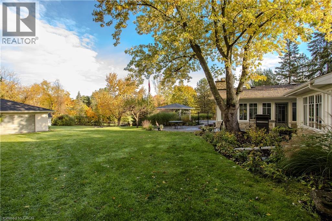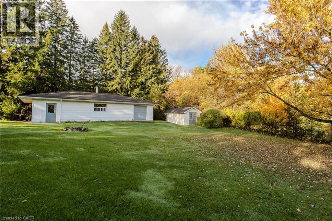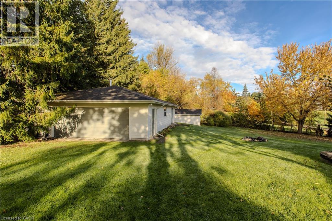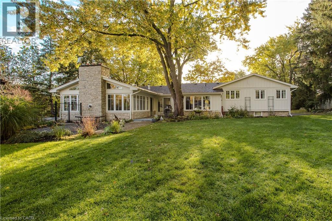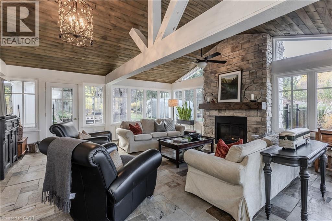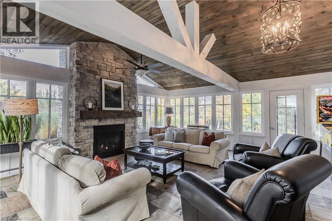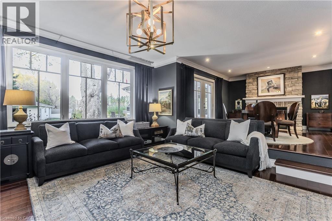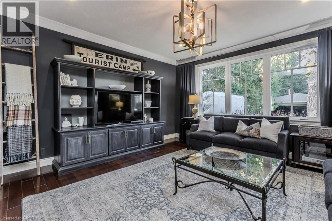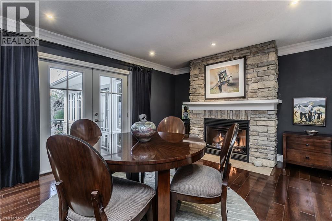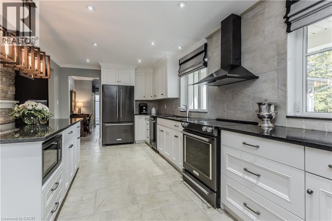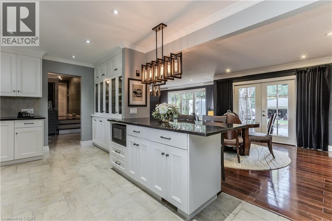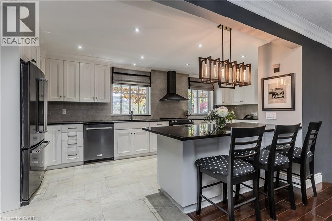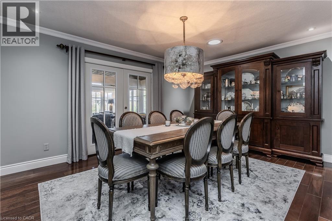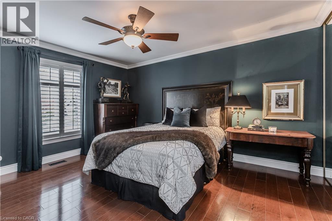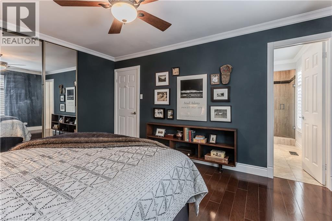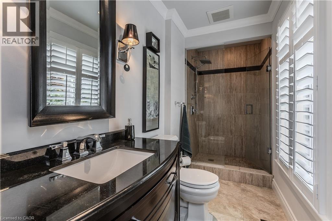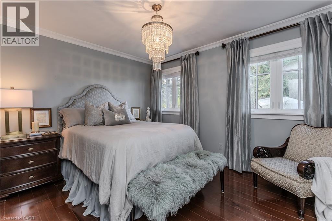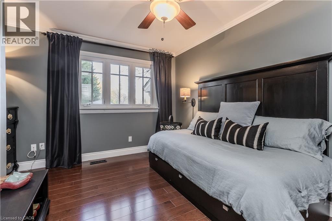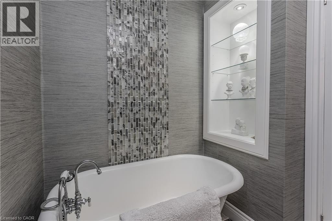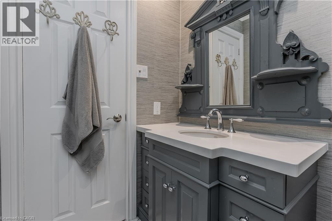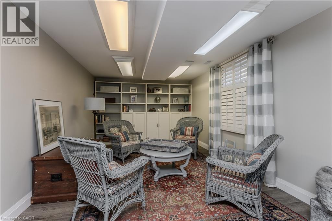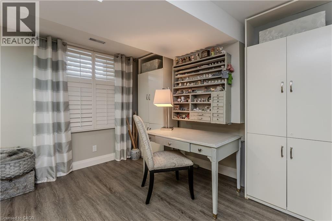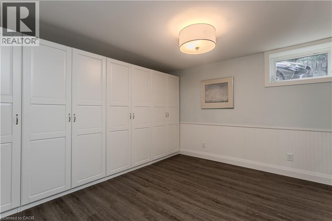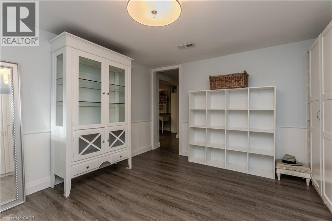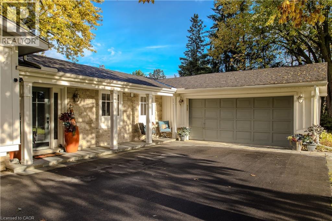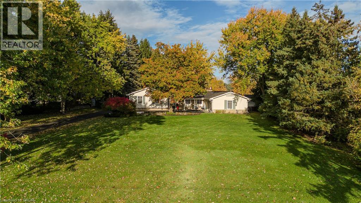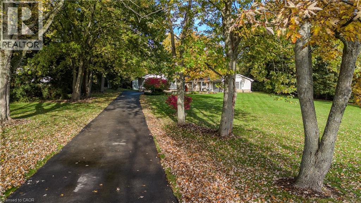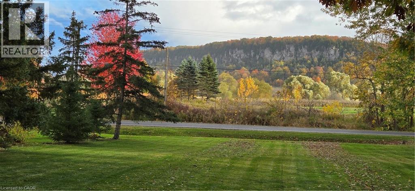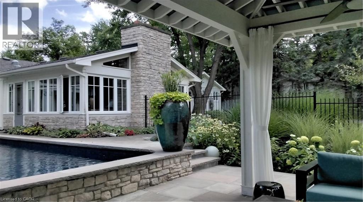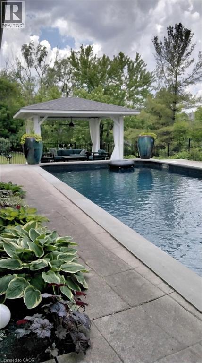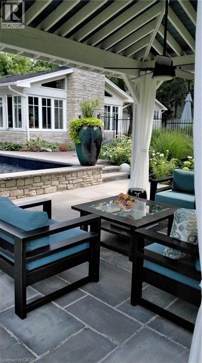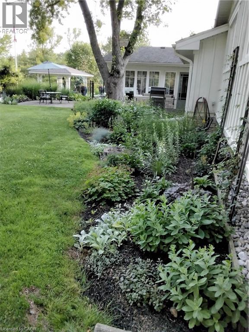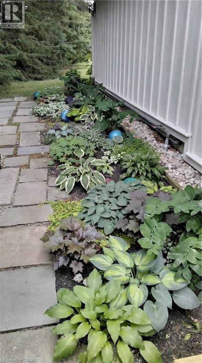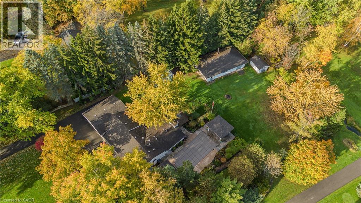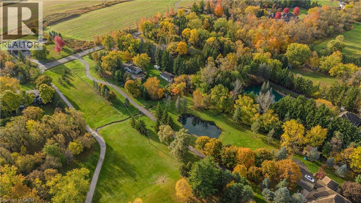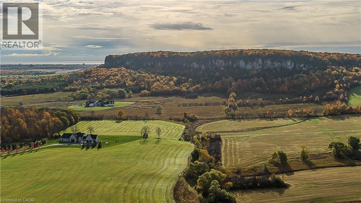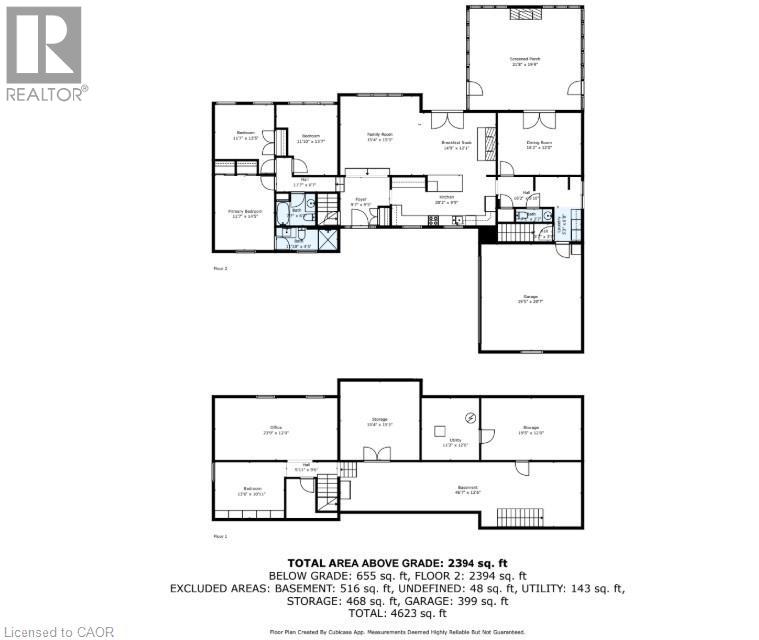3149 Britannia Road Burlington, Ontario L7M 0R7
$1,789,000
Experience the best of rural serenity and family living in this beautiful raised ranch-style Bungalow, offering 2394sf of living space and postcard-worthy views of Mt. Nemo. Nestled on a private picturesque lot, this home blends peaceful living while being mins from schools, parks, trails, and everyday necessities. A warm welcome begins with exquisite perennial gardens, flagstone-accented front porch, and an XL driveway (repaved 2022). The expansive front yard sets the tone for the space and privacy this property delivers. Inside, the sunken living room creates a place to gather, opening seamlessly to the modern kitchen—beautifully updated with stone backsplash, granite counters, SS appliances, island w/ breakfast bar, designer fixtures, range hood, and a charming dining nook w/ gas fireplace. Entertaining is elevated with a formal dining room. The showstopping family room is the heart of the home—with a wood-panelled vaulted ceiling, wall-to-wall windows framing breathtaking property views, heated floors, and a stone-surround gas fireplace. The main level continues with a spacious primary retreat with engineered hardwood, dual closets, and a 3pc ensuite, plus 2 additional bedrooms and a 3pc main bath. The lower level features a rec room, additional bedroom ideal for teens or guests, and ample storage and workspace. Step outside to your own outdoor oasis designed for family fun, entertaining, and making memories. Enjoy summers by the inground pool with pool house, relax on two wooden decks (re-stained 2025), unwind on the flagstone patio beneath the gazebo with ceiling fan, or gather around the fire pit under the stars. The large workshop (approx. 24’ x 50’) with 100-amp service, wood stove, propane furnace, and second room with separate entry has endless possibilities for use! With expansive green space, kids have room to explore, play, and grow. A rare lifestyle property that offers tranquility, space, and unforgettable family living—this one is truly special. (id:63008)
Property Details
| MLS® Number | 40785789 |
| Property Type | Single Family |
| CommunityFeatures | Quiet Area |
| EquipmentType | Water Heater |
| Features | Southern Exposure, Conservation/green Belt, Country Residential, Gazebo, Automatic Garage Door Opener |
| ParkingSpaceTotal | 10 |
| PoolType | Inground Pool |
| RentalEquipmentType | Water Heater |
| Structure | Workshop, Shed |
Building
| BathroomTotal | 3 |
| BedroomsAboveGround | 3 |
| BedroomsBelowGround | 1 |
| BedroomsTotal | 4 |
| Appliances | Dishwasher, Dryer, Microwave, Refrigerator, Stove, Washer, Window Coverings |
| ArchitecturalStyle | Raised Bungalow |
| BasementDevelopment | Finished |
| BasementType | Full (finished) |
| ConstructionStyleAttachment | Detached |
| CoolingType | Central Air Conditioning |
| ExteriorFinish | Stone |
| FireplacePresent | Yes |
| FireplaceTotal | 2 |
| FoundationType | Block |
| HalfBathTotal | 1 |
| HeatingFuel | Natural Gas |
| HeatingType | Forced Air |
| StoriesTotal | 1 |
| SizeInterior | 3049 Sqft |
| Type | House |
| UtilityWater | Drilled Well |
Parking
| Attached Garage |
Land
| AccessType | Road Access |
| Acreage | No |
| Sewer | Septic System |
| SizeDepth | 336 Ft |
| SizeFrontage | 125 Ft |
| SizeIrregular | 0.95 |
| SizeTotal | 0.95 Ac|1/2 - 1.99 Acres |
| SizeTotalText | 0.95 Ac|1/2 - 1.99 Acres |
| ZoningDescription | Nec Dev Control Area |
Rooms
| Level | Type | Length | Width | Dimensions |
|---|---|---|---|---|
| Basement | Bedroom | 13'6'' x 10'11'' | ||
| Basement | Office | 23'9'' x 12'0'' | ||
| Basement | Storage | 15'4'' x 15'3'' | ||
| Basement | Utility Room | 11'2'' x 12' | ||
| Basement | Storage | 19'5'' x 12' | ||
| Basement | Other | 46'7'' x 12'6'' | ||
| Main Level | 3pc Bathroom | 7'7'' x 6'3'' | ||
| Main Level | Bedroom | 11'10'' x 13'7'' | ||
| Main Level | Bedroom | 11'7'' x 13'5'' | ||
| Main Level | 3pc Bathroom | 11'10'' x 4'5'' | ||
| Main Level | Primary Bedroom | 11'7'' x 14'5'' | ||
| Main Level | Sunroom | 21'8'' x 19'9'' | ||
| Main Level | Dining Room | 16'2'' x 12'0'' | ||
| Main Level | 2pc Bathroom | 7'1'' x 2'7'' | ||
| Main Level | Laundry Room | 5'3'' x 6'8'' | ||
| Main Level | Family Room | 15'4'' x 15'3'' | ||
| Main Level | Breakfast | 14'9'' x 12'1'' | ||
| Main Level | Kitchen | 20'2'' x 9'9'' |
Utilities
| Natural Gas | Available |
https://www.realtor.ca/real-estate/29081319/3149-britannia-road-burlington
Cathy Rocca
Salesperson
3060 Mainway Suite 200a
Burlington, Ontario L7M 1A3
Peter Anelli-Rocca
Broker
3060 Mainway Suite 200a
Burlington, Ontario L7M 1A3

