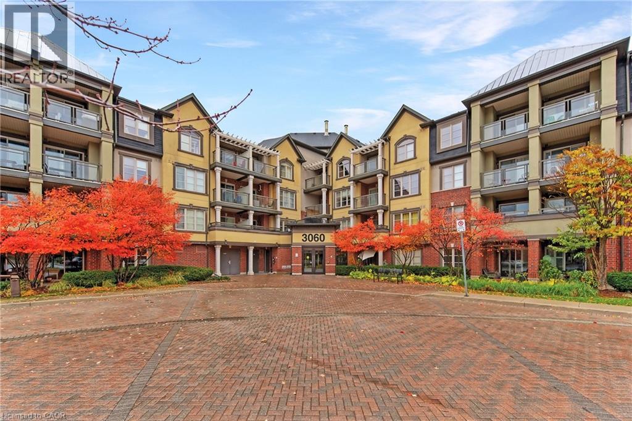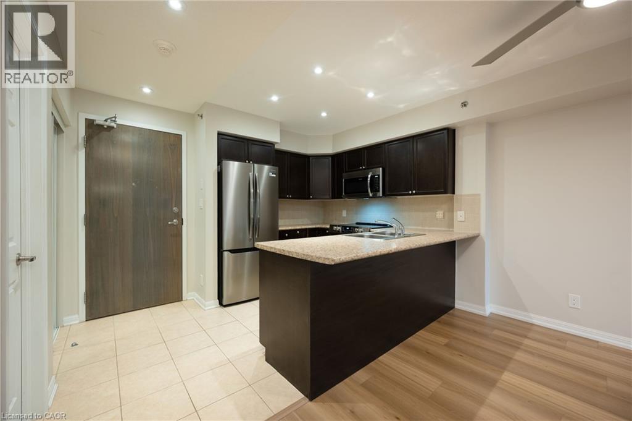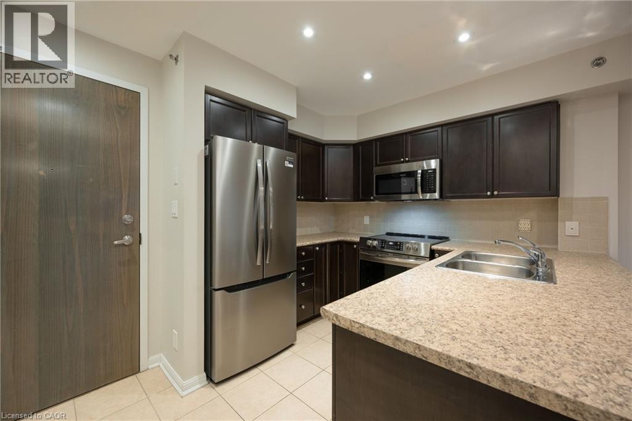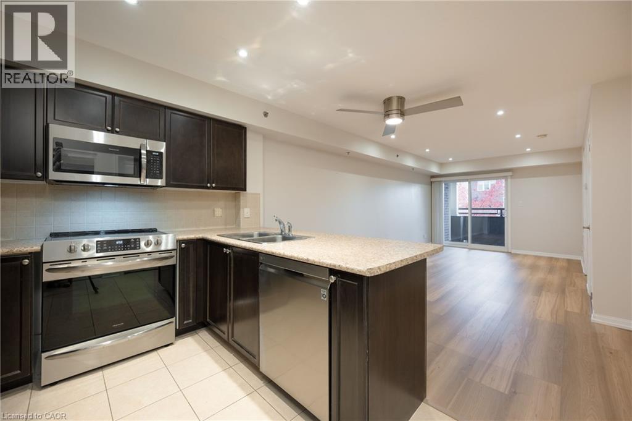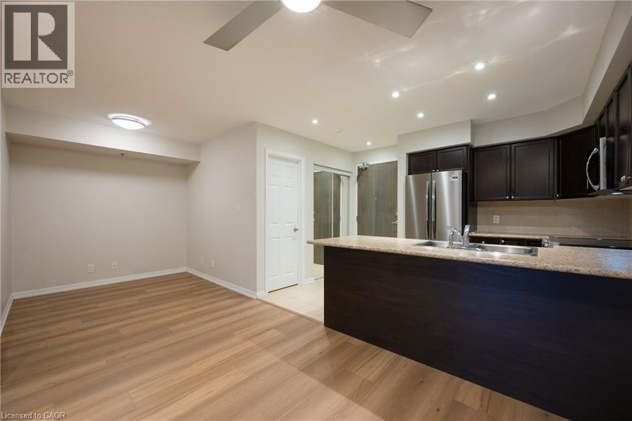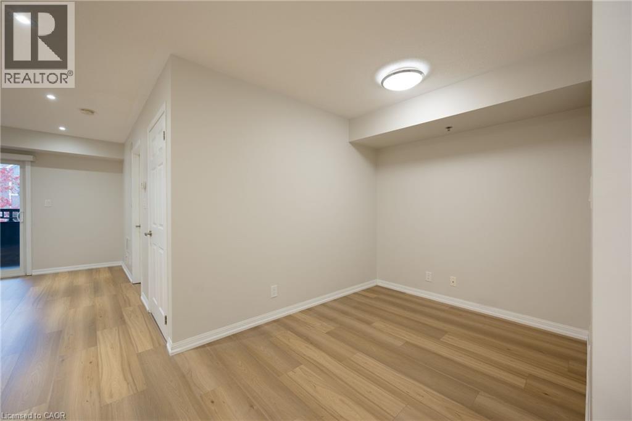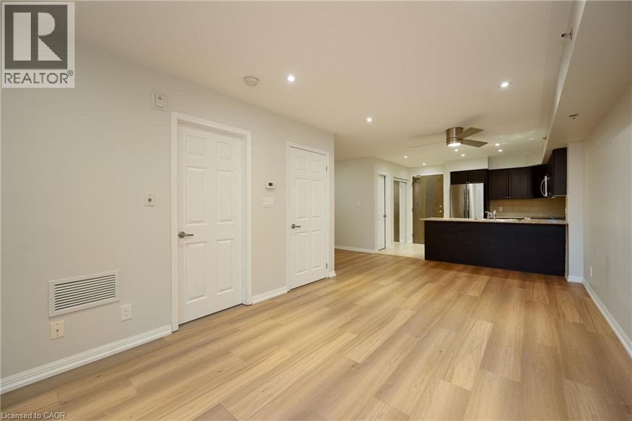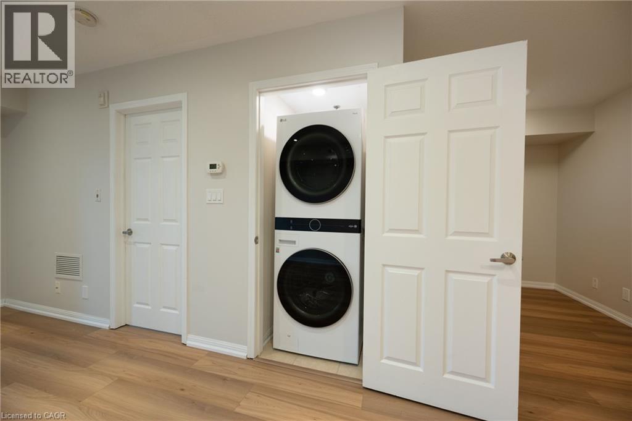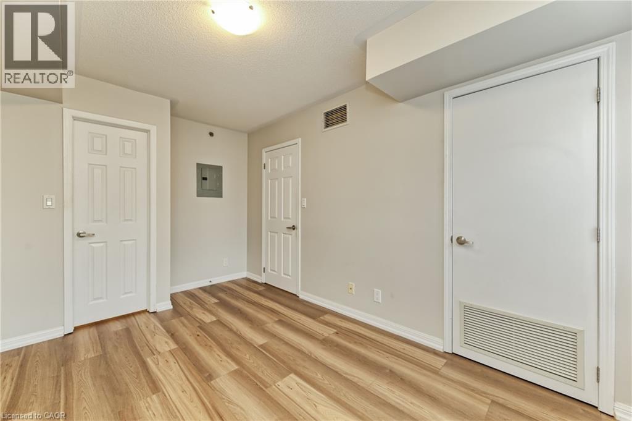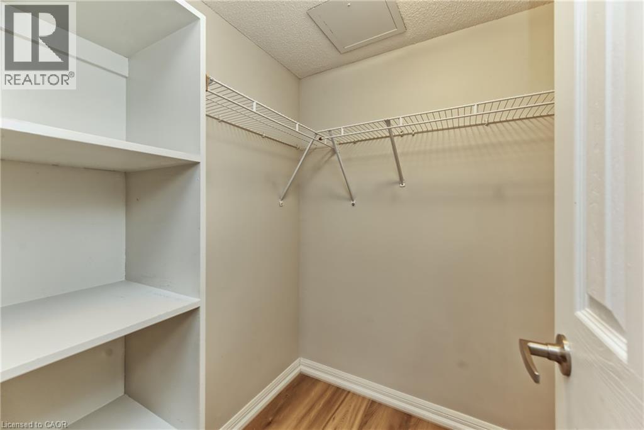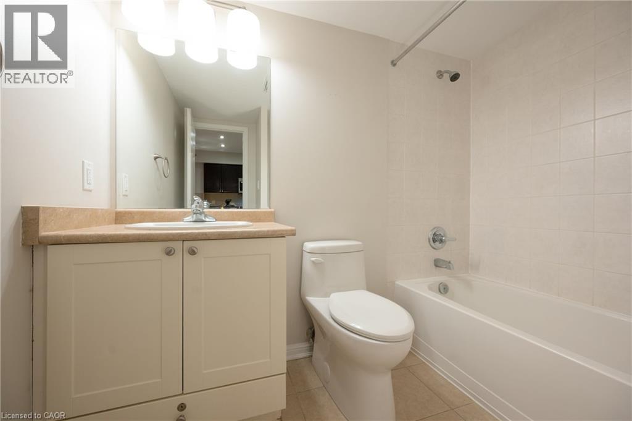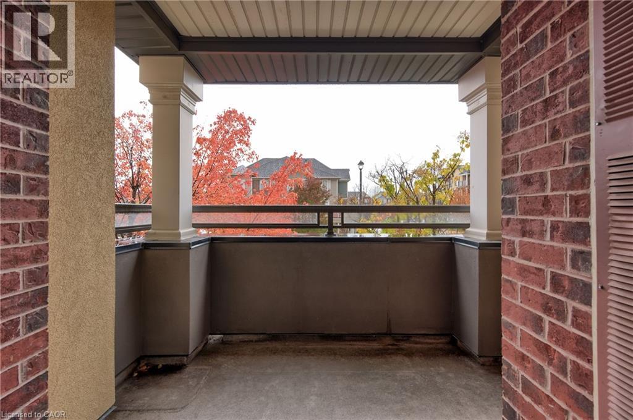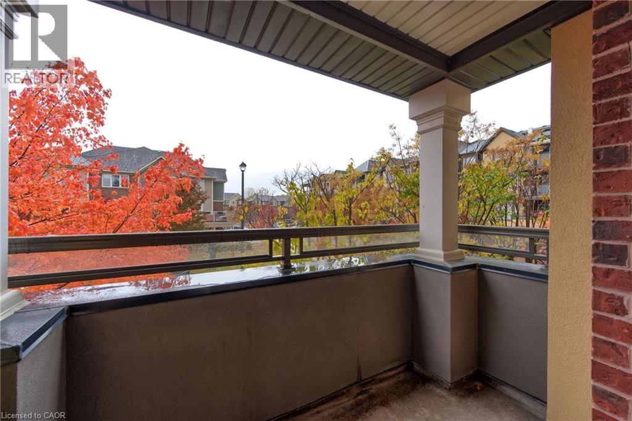3060 Rotary Way Unit# 225 Burlington, Ontario L7M 0G9
$2,250 MonthlyInsurance, Water
Stylish one-bedroom plus den condo in sought-after Alton Village. Offering approximately 706 square feet, this open-concept suite features a bright and spacious living area filled with natural light, a sleek kitchen with rich espresso cabinetry, full-size stainless steel appliances, ample storage, and a breakfast bar for casual dining. The bedroom offers a generous walk-in closet and an oversized window, while the four-piece bath includes a combined tub and shower. Additional highlights include in-suite laundry with a newer LG wash tower, LED pot lights, and a private balcony with northwestern exposure for late afternoon and evening sun. Recent updates include new hardwood flooring and a French door-style refrigerator (both Nov 2025). Ideally located steps from shopping, dining, and everyday conveniences, with easy access to transit and nearby parks. One underground parking space and one locker included. Tenant to pay all utilities. Credit check, rental application, references, and proof of employment required with all offers. (id:63008)
Property Details
| MLS® Number | 40787264 |
| Property Type | Single Family |
| Features | Balcony |
| ParkingSpaceTotal | 1 |
| StorageType | Locker |
Building
| BathroomTotal | 1 |
| BedroomsAboveGround | 1 |
| BedroomsBelowGround | 1 |
| BedroomsTotal | 2 |
| Amenities | Party Room |
| BasementType | None |
| ConstructionStyleAttachment | Attached |
| CoolingType | Central Air Conditioning |
| ExteriorFinish | Brick, Stucco |
| HeatingFuel | Natural Gas |
| HeatingType | Forced Air |
| StoriesTotal | 1 |
| SizeInterior | 706 Sqft |
| Type | Apartment |
| UtilityWater | Municipal Water |
Parking
| Underground | |
| Visitor Parking |
Land
| Acreage | No |
| Sewer | Municipal Sewage System |
| SizeTotalText | Unknown |
| ZoningDescription | Ral4-376 |
Rooms
| Level | Type | Length | Width | Dimensions |
|---|---|---|---|---|
| Main Level | Laundry Room | Measurements not available | ||
| Main Level | 4pc Bathroom | Measurements not available | ||
| Main Level | Primary Bedroom | 12'5'' x 8'8'' | ||
| Main Level | Den | 12'5'' x 8'9'' | ||
| Main Level | Dining Room | 10'9'' x 10'4'' | ||
| Main Level | Living Room | 10'4'' x 10'4'' | ||
| Main Level | Kitchen | 8'4'' x 7'8'' |
https://www.realtor.ca/real-estate/29091790/3060-rotary-way-unit-225-burlington
Brad Miller
Broker
52-2301 Cavendish Drive
Burlington, Ontario L7P 3M3

