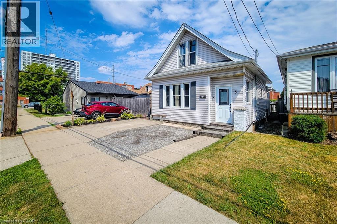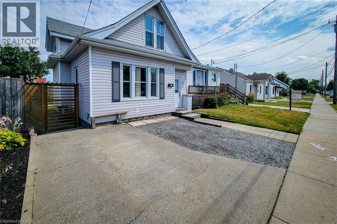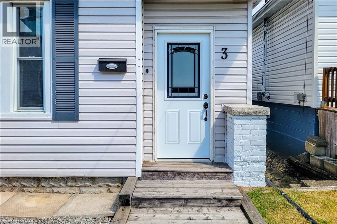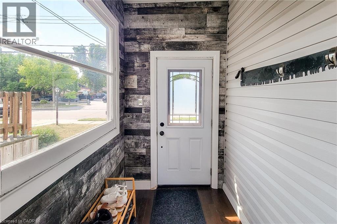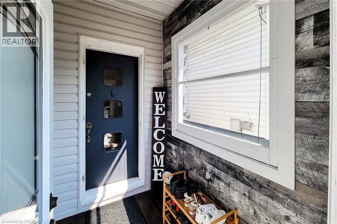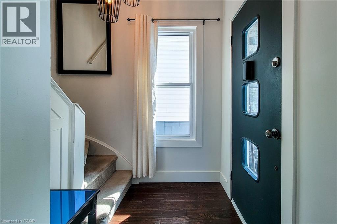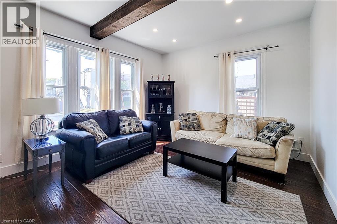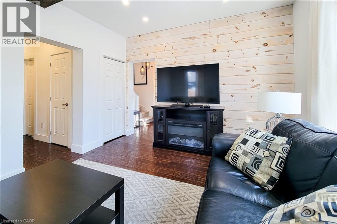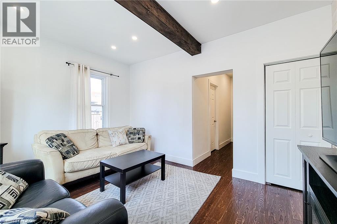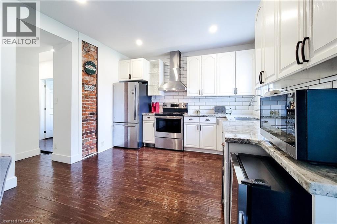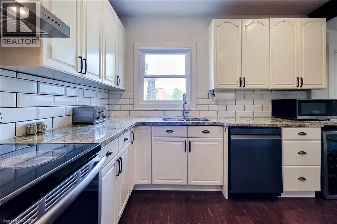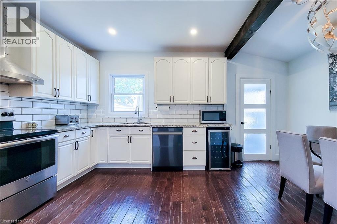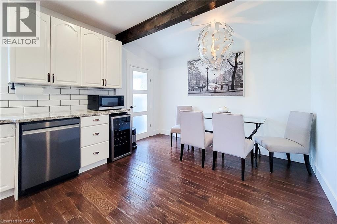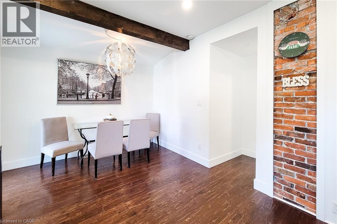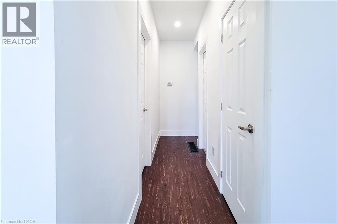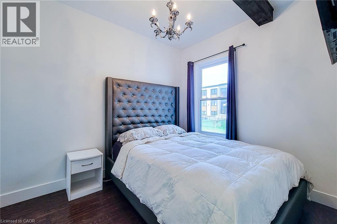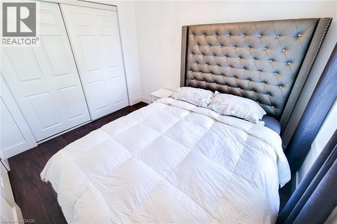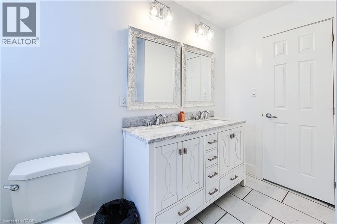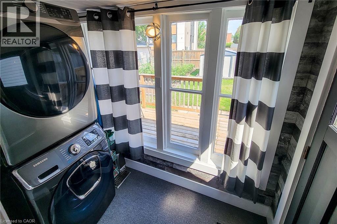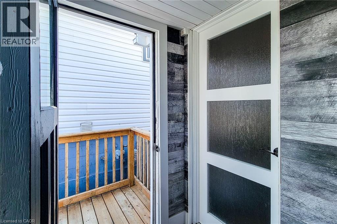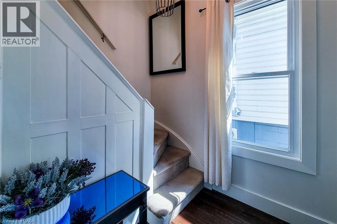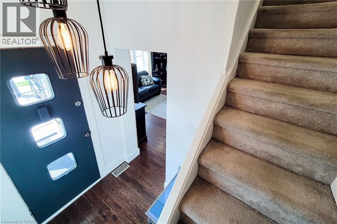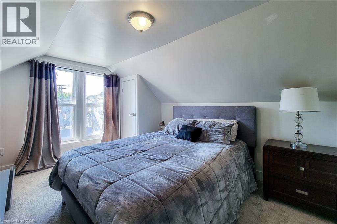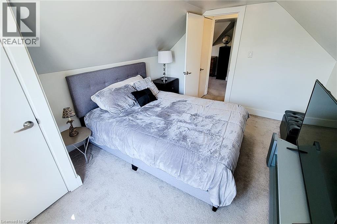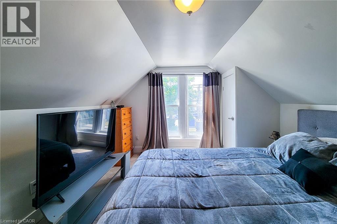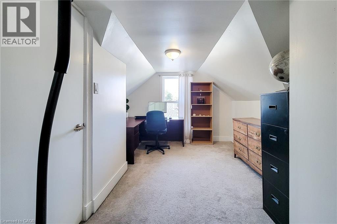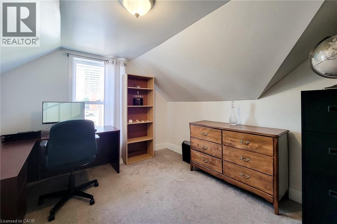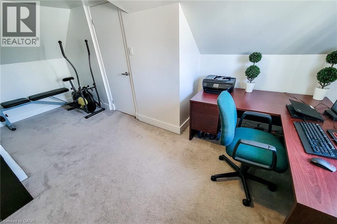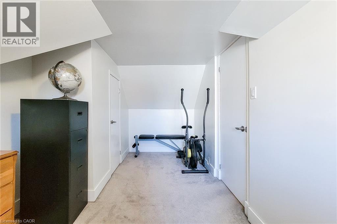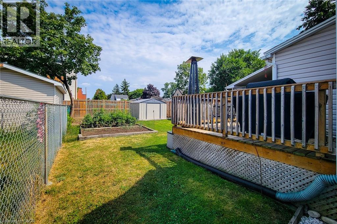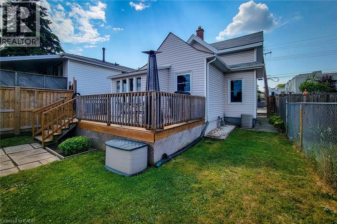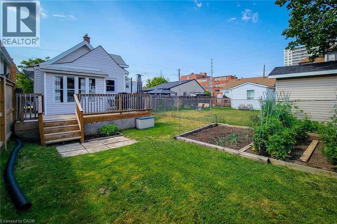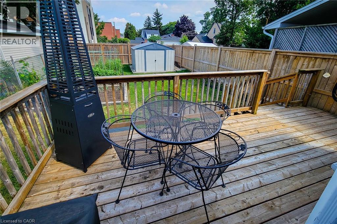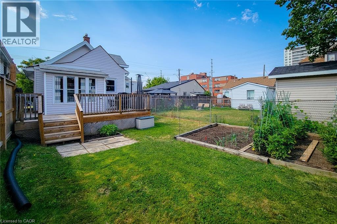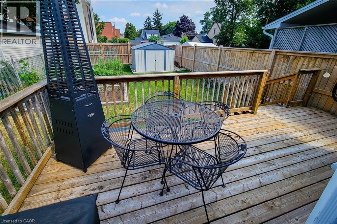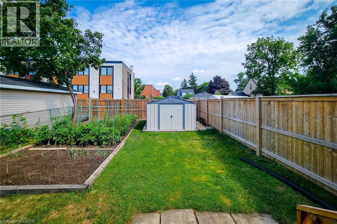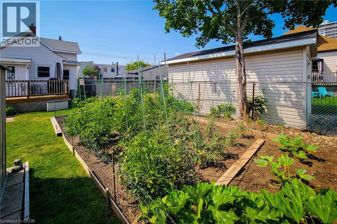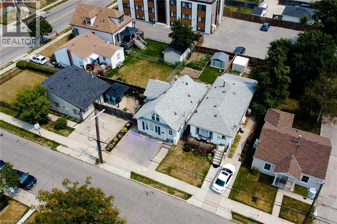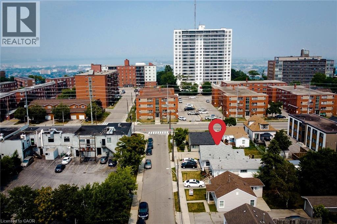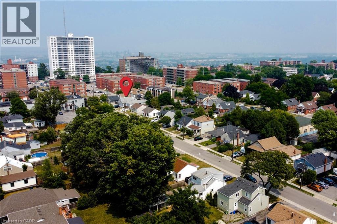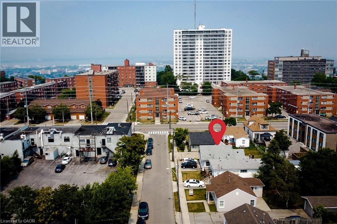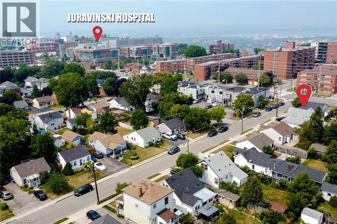3 East 33rd Street Hamilton, Ontario L8V 3S9
$499,000
Welcome to 3 East 33rd Street – a beautifully updated 3-bedroom home in a desirable Hamilton Mountain location! Just steps from vibrant Concession Street and Juravinski Hospital, this charming 1.5-storey detached home offers a perfect blend of character and modern comfort. Featuring wood flooring, pot lights, a spacious 5-piece bathroom with marble counters, and a stylish eat-in kitchen with granite countertops, stainless steel appliances, subway tile backsplash, and exposed brick. Main-floor laundry with walkout to a large deck and deep backyard – perfect for entertaining or gardening. Energy-efficient spray foam insulation in basement. Ideal for hospital staff, first-time buyers, or anyone seeking move-in ready living in a thriving neighborhood. (id:63008)
Property Details
| MLS® Number | 40787377 |
| Property Type | Single Family |
| AmenitiesNearBy | Hospital, Park, Place Of Worship, Public Transit, Schools |
| EquipmentType | Water Heater |
| Features | Paved Driveway |
| ParkingSpaceTotal | 2 |
| RentalEquipmentType | Water Heater |
Building
| BathroomTotal | 1 |
| BedroomsAboveGround | 3 |
| BedroomsTotal | 3 |
| Appliances | Dryer, Refrigerator, Stove, Washer |
| BasementDevelopment | Unfinished |
| BasementType | Partial (unfinished) |
| ConstructedDate | 1930 |
| ConstructionStyleAttachment | Detached |
| CoolingType | Central Air Conditioning |
| ExteriorFinish | Vinyl Siding |
| FoundationType | Block |
| HeatingFuel | Natural Gas |
| HeatingType | Forced Air |
| StoriesTotal | 2 |
| SizeInterior | 1176 Sqft |
| Type | House |
| UtilityWater | Municipal Water |
Land
| Acreage | No |
| LandAmenities | Hospital, Park, Place Of Worship, Public Transit, Schools |
| Sewer | Municipal Sewage System |
| SizeDepth | 100 Ft |
| SizeFrontage | 30 Ft |
| SizeTotalText | Under 1/2 Acre |
| ZoningDescription | C |
Rooms
| Level | Type | Length | Width | Dimensions |
|---|---|---|---|---|
| Second Level | Bedroom | 13'3'' x 10'8'' | ||
| Second Level | Bedroom | 17'1'' x 10'9'' | ||
| Basement | Utility Room | 14'5'' x 9'0'' | ||
| Main Level | Bedroom | 10'5'' x 8'6'' | ||
| Main Level | Laundry Room | 8'7'' x 4'4'' | ||
| Main Level | 5pc Bathroom | 9'10'' x 8'4'' | ||
| Main Level | Dining Room | 11'7'' x 6'11'' | ||
| Main Level | Kitchen | 11'8'' x 9'5'' | ||
| Main Level | Living Room | 13'11'' x 11'11'' |
https://www.realtor.ca/real-estate/29092031/3-east-33rd-street-hamilton
Agostino Calandrino
Salesperson
4145 North Service Rd. 2nd Flr
Burlington, Ontario L7L 6A3


