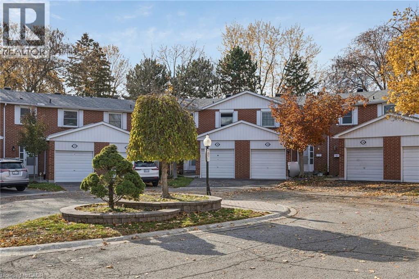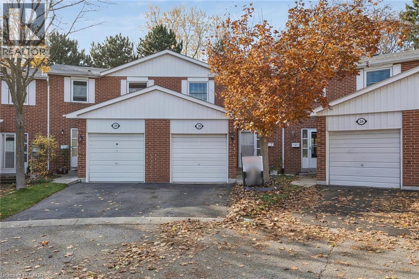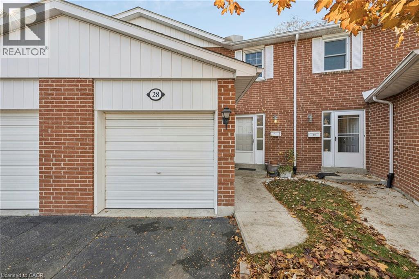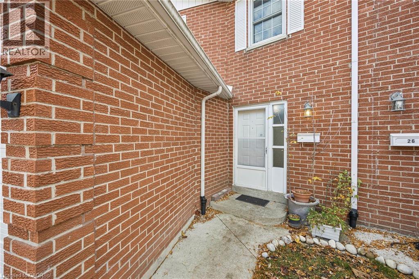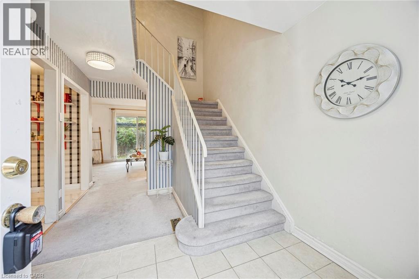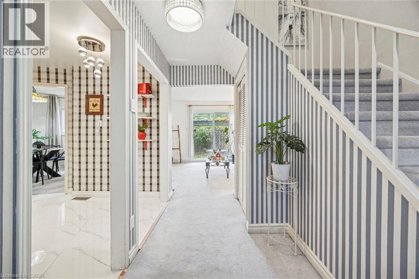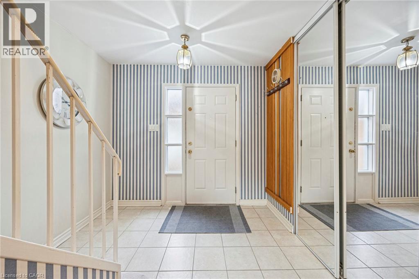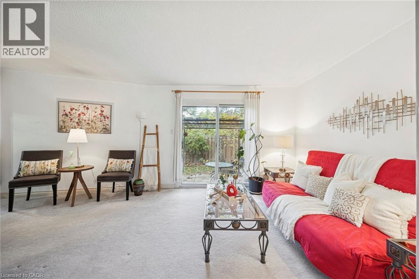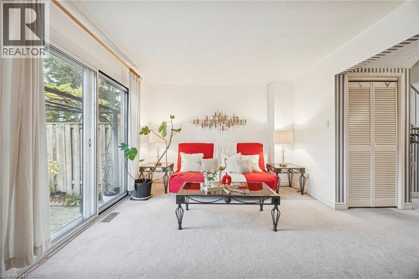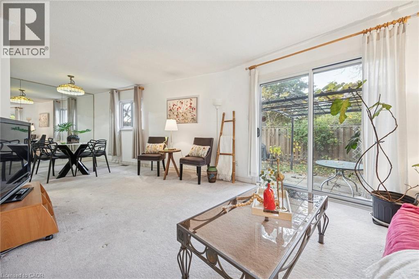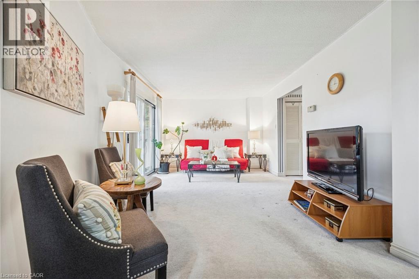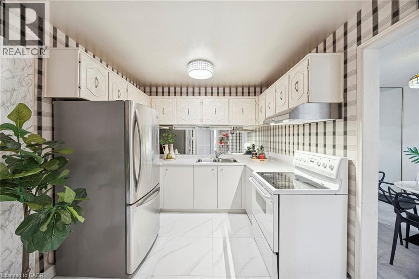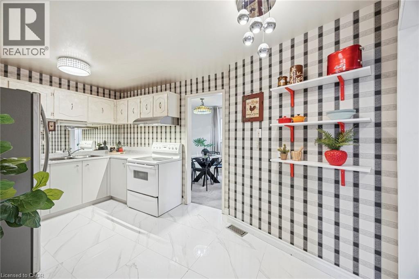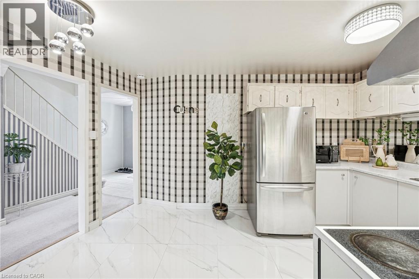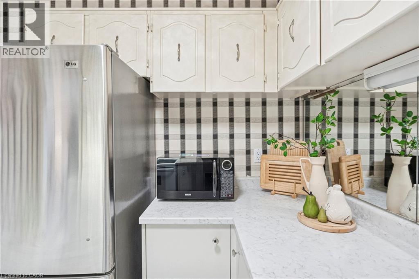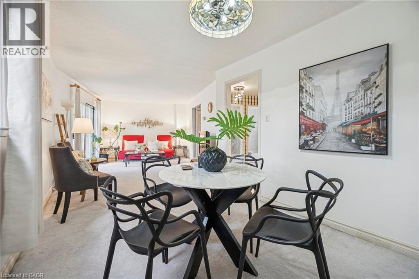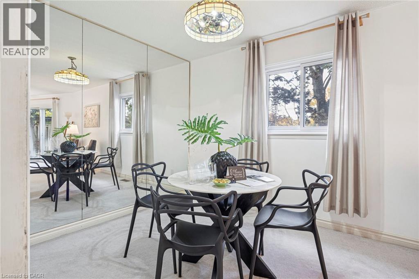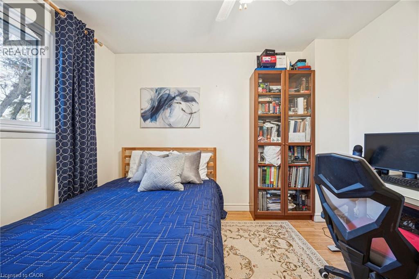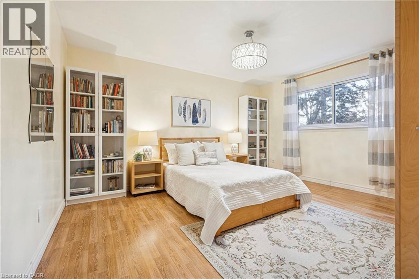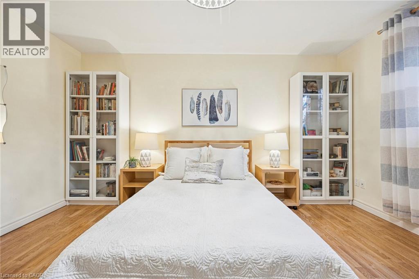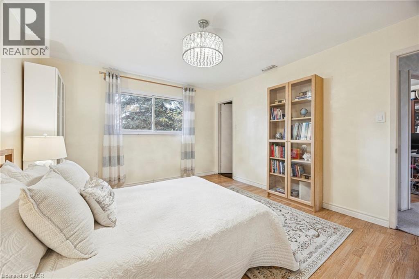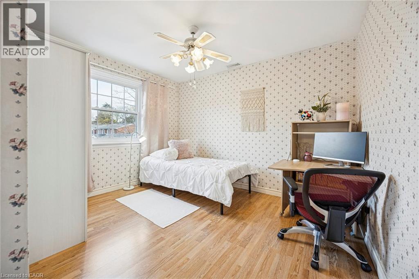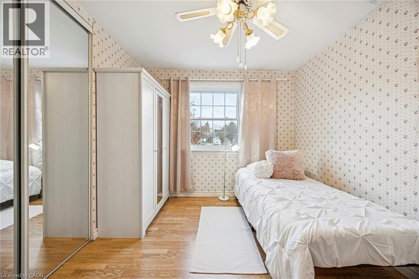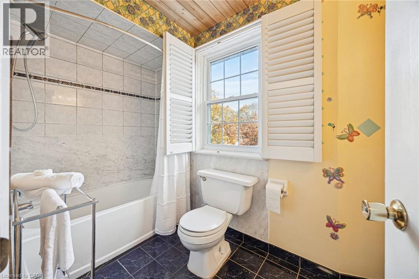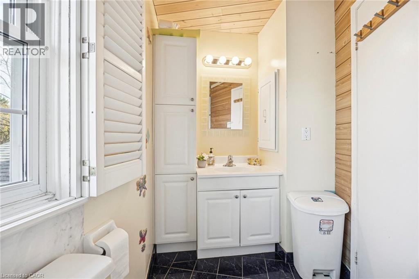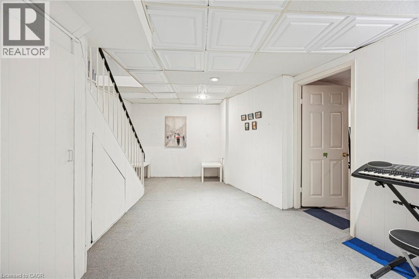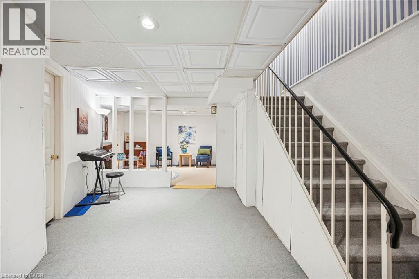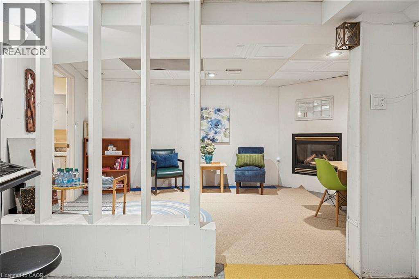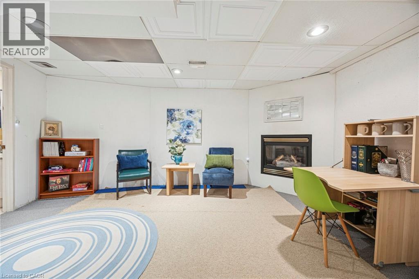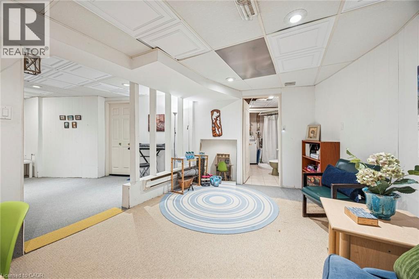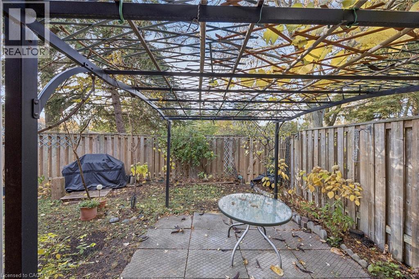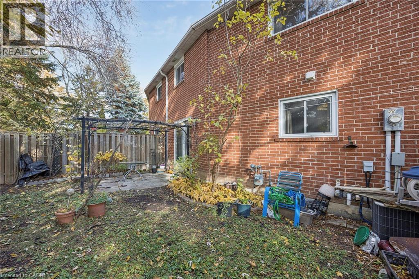28 Reith Way Thornhill, Ontario L3T 5C7
$789,900Maintenance, Landscaping, Property Management
$576.55 Monthly
Maintenance, Landscaping, Property Management
$576.55 MonthlyThis incredible cul-de-sac family home is giving more comfort than any other on the block! Featuring 3 bedrooms, 1+1 bathrooms, a finished basement with a cozy gas fireplace for movie nights, and more to offer outdoors. As part of the well-managed Johnsview Village community, residents enjoy an outdoor pool, tennis courts, playground, and lush green spaces, a true lifestyle upgrade in a family-friendly neighbourhood. The walk-out to a private fenced backyard provides your own outdoor retreat. The finished basement offers a versatile recreation area, laundry, and storage, ideal for an office, gym or playroom. Steps to top-rated schools, parks, community centre, library, shopping, transit, and Hwy 407, this home is a rare opportunity for those seeking comfort and convenience in a prime Thornhill location. Perfect for first-time buyers, growing families, or smart investors, this home truly checks all the boxes! (id:63008)
Property Details
| MLS® Number | 40787142 |
| Property Type | Single Family |
| AmenitiesNearBy | Park, Playground, Public Transit, Schools, Shopping |
| EquipmentType | Water Heater |
| Features | Cul-de-sac, Paved Driveway |
| ParkingSpaceTotal | 2 |
| RentalEquipmentType | Water Heater |
Building
| BathroomTotal | 2 |
| BedroomsAboveGround | 3 |
| BedroomsTotal | 3 |
| Appliances | Dishwasher, Dryer, Microwave, Refrigerator, Stove, Washer |
| ArchitecturalStyle | 2 Level |
| BasementDevelopment | Finished |
| BasementType | Full (finished) |
| ConstructedDate | 1975 |
| ConstructionStyleAttachment | Attached |
| CoolingType | Central Air Conditioning |
| ExteriorFinish | Brick |
| FireplacePresent | Yes |
| FireplaceTotal | 1 |
| HeatingFuel | Electric, Natural Gas |
| HeatingType | Forced Air |
| StoriesTotal | 2 |
| SizeInterior | 1885 Sqft |
| Type | Row / Townhouse |
| UtilityWater | Municipal Water |
Parking
| Attached Garage |
Land
| AccessType | Road Access |
| Acreage | No |
| LandAmenities | Park, Playground, Public Transit, Schools, Shopping |
| Sewer | Municipal Sewage System |
| SizeTotalText | Unknown |
| ZoningDescription | Rm1 |
Rooms
| Level | Type | Length | Width | Dimensions |
|---|---|---|---|---|
| Second Level | Bedroom | 9'0'' x 11'0'' | ||
| Second Level | 3pc Bathroom | 9'0'' x 5'0'' | ||
| Second Level | Bedroom | 9'0'' x 11'0'' | ||
| Second Level | Primary Bedroom | 12'0'' x 14'0'' | ||
| Basement | 3pc Bathroom | Measurements not available | ||
| Basement | Other | 18'0'' x 25'0'' | ||
| Main Level | Living Room/dining Room | 20'0'' x 12'0'' | ||
| Main Level | Kitchen | 15'0'' x 9'0'' | ||
| Main Level | Foyer | 5'0'' x 6'0'' |
https://www.realtor.ca/real-estate/29090998/28-reith-way-thornhill
Julie Hilw
Salesperson
104 King Street W. #301
Dundas, Ontario L9H 0B4

