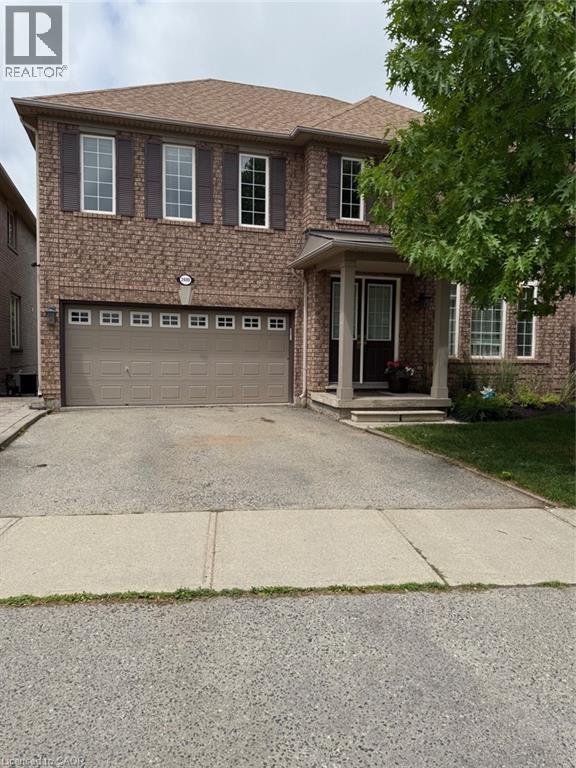2499 Scotch Pine Drive Oakville, Ontario L6M 4C4
4 Bedroom
2635 sqft
2 Level
Central Air Conditioning
$5,000 MonthlyHeat
Mattamy Built, Four Bedroom Home, Finished Basement With Walk Out, Private Setting, Very Bright, Prestigious Glen Abbey Location, Next To New Hospital, Backs Onto Ravine. Fully Finished Basement With Walk Out To Backyard. Hardwood Flooring On Main Floor. Great Family Neighbourhood. Close To School, Shopping, And All Amenities. Over 3500 Sqft Of Living Space Including Basement. Check Out The Virtual Tour!!! (id:63008)
Property Details
| MLS® Number | 40784251 |
| Property Type | Single Family |
| AmenitiesNearBy | Hospital, Schools, Shopping |
| Features | Ravine |
| ParkingSpaceTotal | 4 |
Building
| BedroomsAboveGround | 4 |
| BedroomsTotal | 4 |
| Appliances | Dishwasher, Dryer, Refrigerator, Stove, Washer, Hood Fan, Window Coverings, Garage Door Opener |
| ArchitecturalStyle | 2 Level |
| BasementDevelopment | Finished |
| BasementType | Full (finished) |
| ConstructionStyleAttachment | Detached |
| CoolingType | Central Air Conditioning |
| ExteriorFinish | Brick |
| HeatingFuel | Natural Gas |
| StoriesTotal | 2 |
| SizeInterior | 2635 Sqft |
| Type | House |
| UtilityWater | Municipal Water |
Parking
| Attached Garage |
Land
| AccessType | Highway Access |
| Acreage | No |
| LandAmenities | Hospital, Schools, Shopping |
| Sewer | Municipal Sewage System |
| SizeDepth | 90 Ft |
| SizeFrontage | 46 Ft |
| SizeTotalText | Unknown |
| ZoningDescription | H21-rl6 |
Rooms
| Level | Type | Length | Width | Dimensions |
|---|---|---|---|---|
| Second Level | Bedroom | 13'4'' x 12'5'' | ||
| Second Level | Bedroom | 13'4'' x 13'3'' | ||
| Second Level | Bedroom | 16'3'' x 13'3'' | ||
| Second Level | Primary Bedroom | 16'4'' x 13'5'' | ||
| Main Level | Eat In Kitchen | 10'8'' x 10'8'' | ||
| Main Level | Kitchen | 13'0'' x 12'0'' | ||
| Main Level | Family Room | 19'0'' x 13'4'' | ||
| Main Level | Dining Room | 16'4'' x 13'4'' | ||
| Main Level | Living Room | 23'4'' x 15'1'' |
https://www.realtor.ca/real-estate/29045665/2499-scotch-pine-drive-oakville
Steve Jabra
Salesperson
Right At Home Realty Brokerage
480 Eglinton Avenue West
Mississauga, Ontario L5R 0G2
480 Eglinton Avenue West
Mississauga, Ontario L5R 0G2



