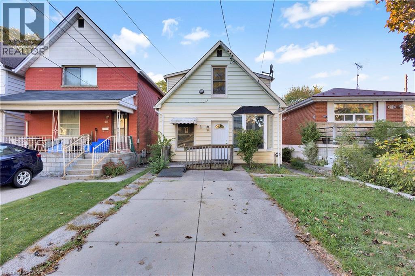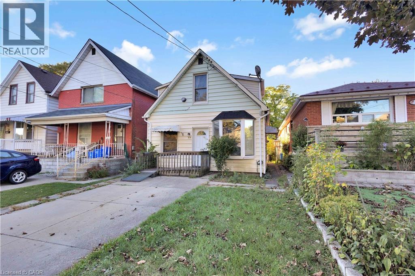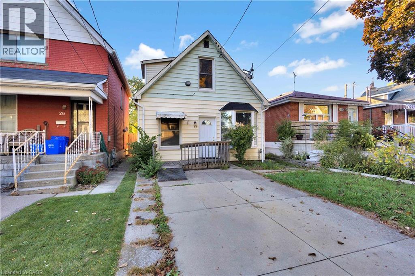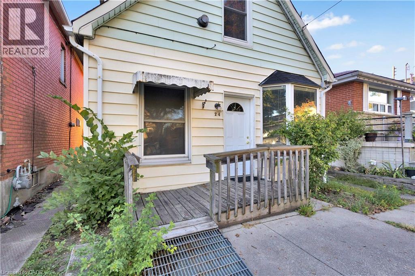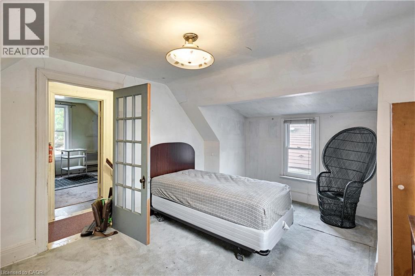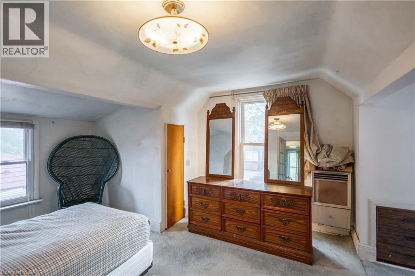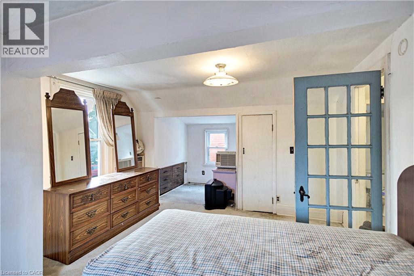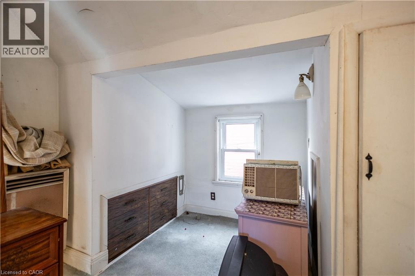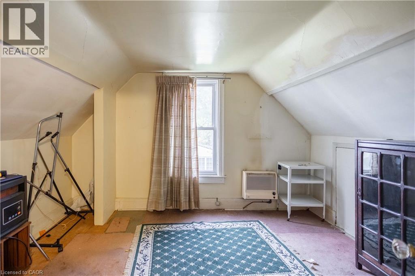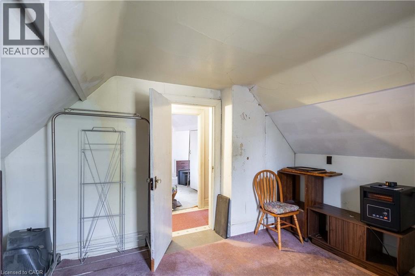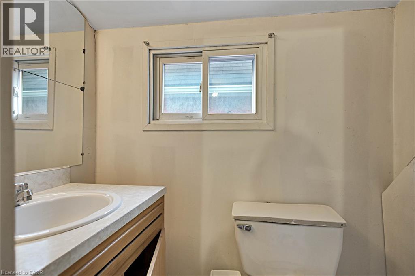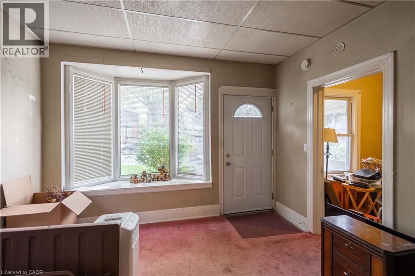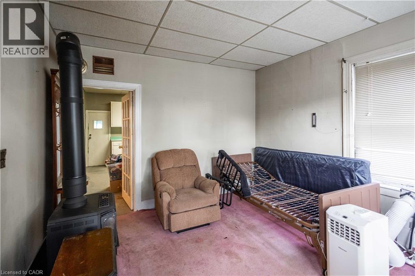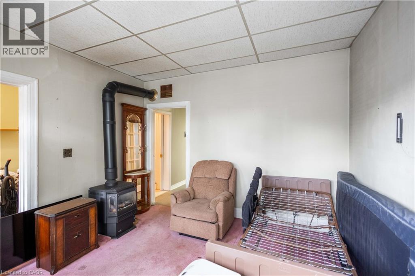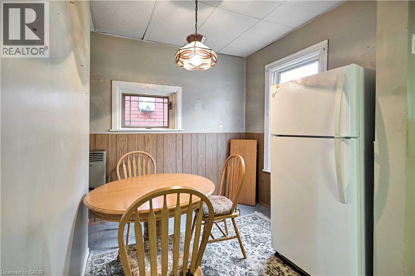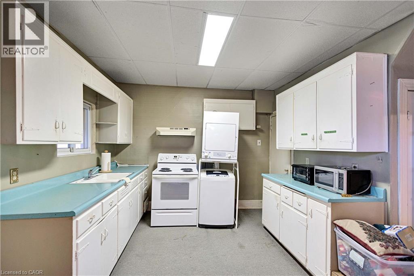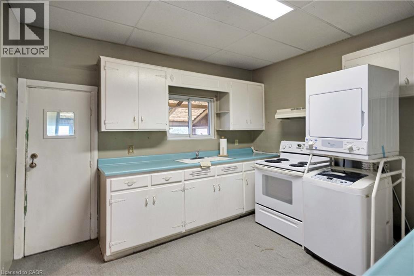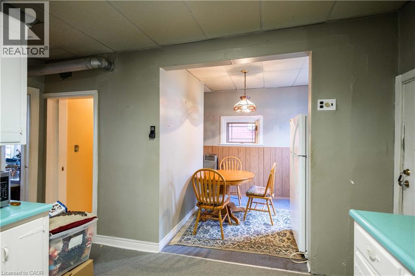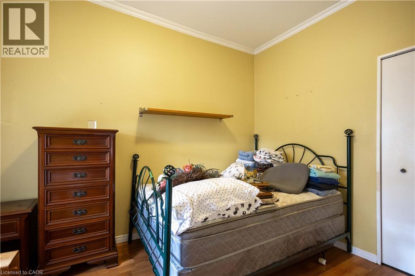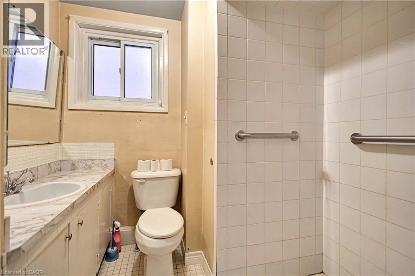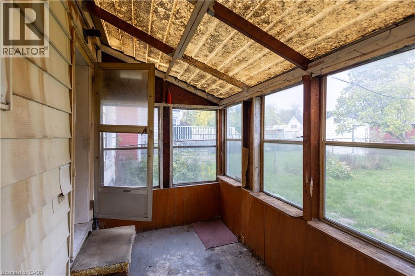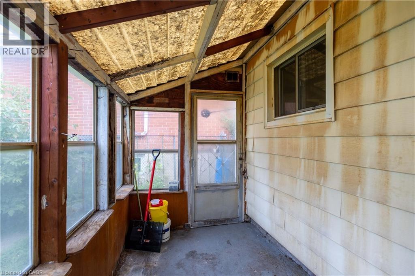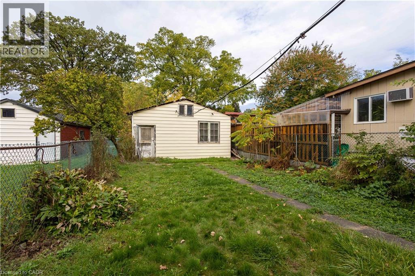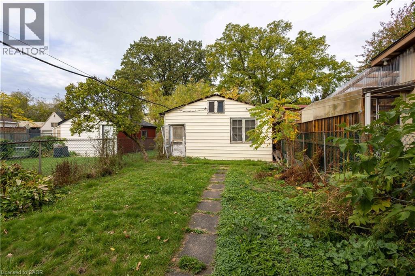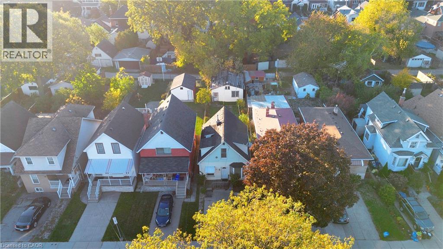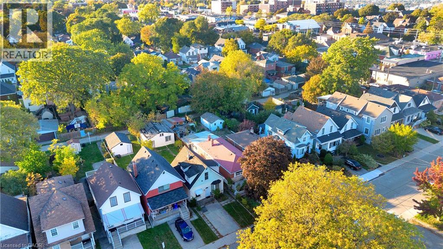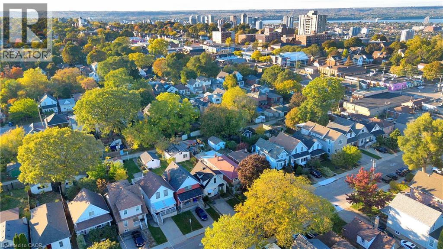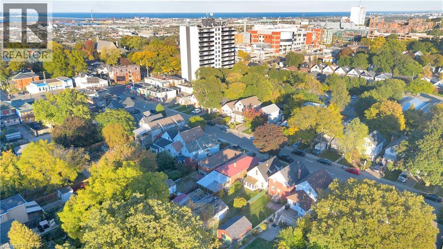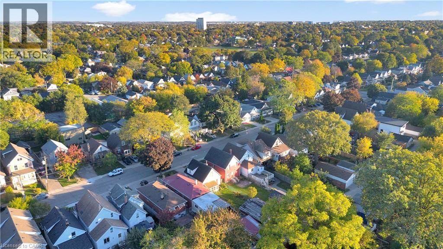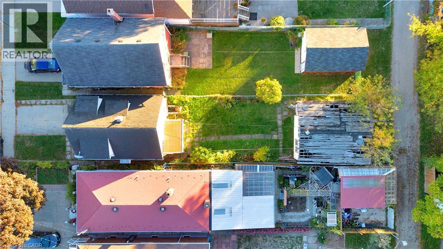24 East 24th Street Hamilton, Ontario L8V 2X7
$349,900
Attention real estate investors, first time home buyers and renovators!! Incredible opportunity in a prime Hamilton Mountain location! Welcome to 24 East 24th Street — a charming 1.5 storey home situated on a generous 25 x 133 ft lot. This property is brimming with potential for those looking to renovate, invest, or build new. Ideally located within walking distance to Juravinski Hospital, making it a perfect option for hospital staff or medical professionals. This home offers a large Detached garage that can be fixed up and renovated for future uses. Surrounded by amenities, shopping, restaurants, public transit, schools, and parks - this is a rare chance to get into a sought-after neighbourhood at an affordable price. Don't miss your opportunity to unlock the value in this fantastic location! Home Sold AS-IS, where is Act fast!! RSA (id:63008)
Property Details
| MLS® Number | 40779430 |
| Property Type | Single Family |
| AmenitiesNearBy | Hospital, Park, Public Transit, Schools |
| ParkingSpaceTotal | 2 |
Building
| BathroomTotal | 2 |
| BedroomsAboveGround | 3 |
| BedroomsTotal | 3 |
| Appliances | Dryer, Refrigerator, Stove, Washer, Window Coverings |
| BasementDevelopment | Unfinished |
| BasementType | Crawl Space (unfinished) |
| ConstructedDate | 1917 |
| ConstructionStyleAttachment | Detached |
| CoolingType | Window Air Conditioner |
| ExteriorFinish | Aluminum Siding, Metal, Vinyl Siding |
| FoundationType | Unknown |
| HalfBathTotal | 1 |
| HeatingFuel | Natural Gas |
| HeatingType | Space Heater |
| StoriesTotal | 2 |
| SizeInterior | 941 Sqft |
| Type | House |
| UtilityWater | Municipal Water |
Parking
| Detached Garage |
Land
| AccessType | Road Access |
| Acreage | No |
| LandAmenities | Hospital, Park, Public Transit, Schools |
| Sewer | Municipal Sewage System |
| SizeDepth | 133 Ft |
| SizeFrontage | 25 Ft |
| SizeTotalText | Under 1/2 Acre |
| ZoningDescription | D |
Rooms
| Level | Type | Length | Width | Dimensions |
|---|---|---|---|---|
| Second Level | 2pc Bathroom | Measurements not available | ||
| Second Level | Bedroom | 15'0'' x 12'8'' | ||
| Second Level | Bedroom | 12'8'' x 10'7'' | ||
| Main Level | 3pc Bathroom | Measurements not available | ||
| Main Level | Dining Room | 8'2'' x 8'1'' | ||
| Main Level | Living Room | 12'8'' x 12'2'' | ||
| Main Level | Bedroom | 11'1'' x 7'8'' | ||
| Main Level | Kitchen | 11'7'' x 11'0'' |
https://www.realtor.ca/real-estate/28999977/24-east-24th-street-hamilton
Dan Gismondi
Broker
109 Portia Drive
Ancaster, Ontario L9G 0E8
Greg Gismondi
Salesperson
109 Portia Drive
Ancaster, Ontario L9G 0E8
Mark Gismondi
Salesperson
109 Portia Drive
Ancaster, Ontario L9G 0E8

