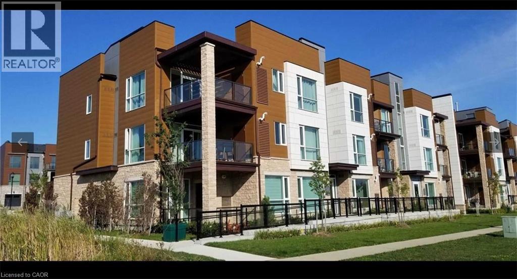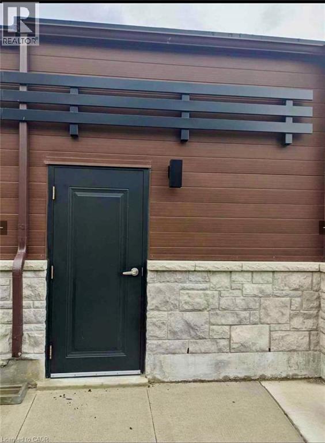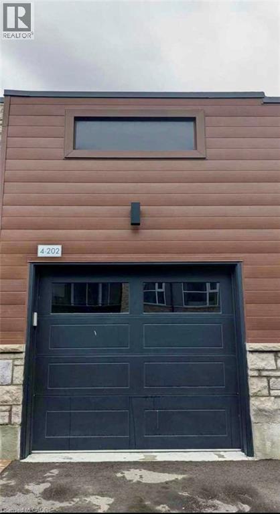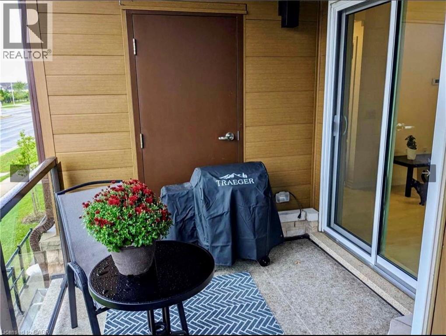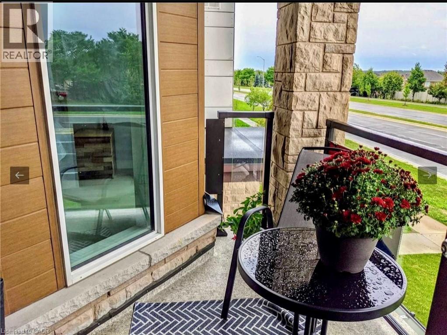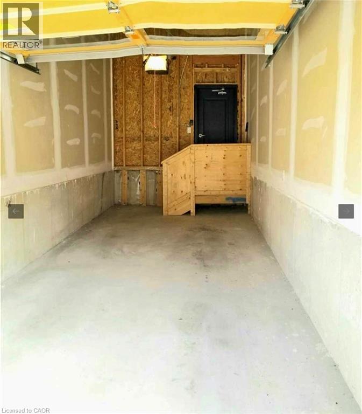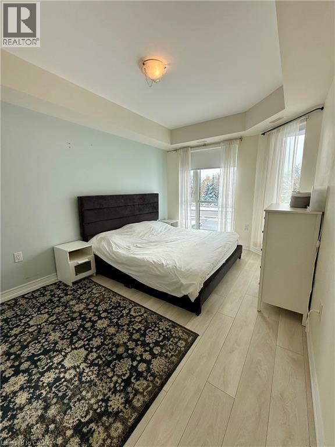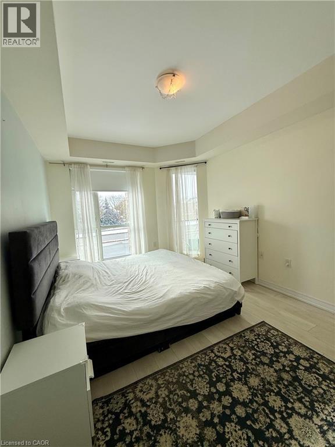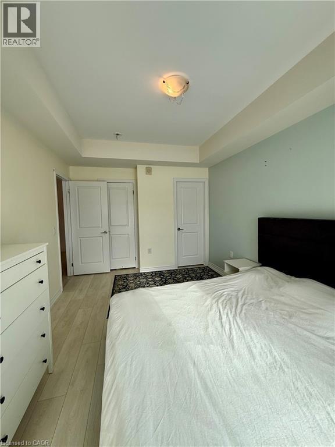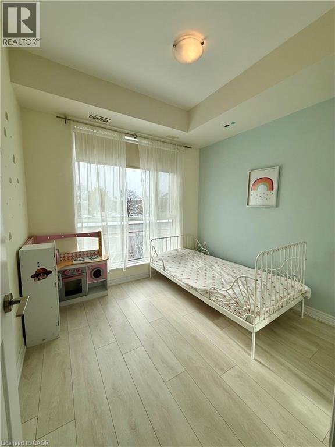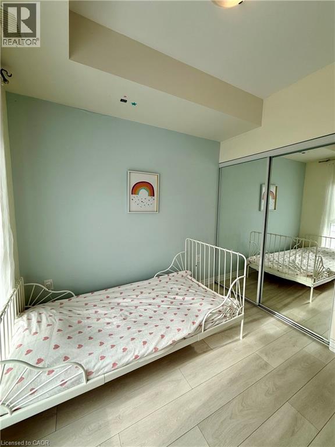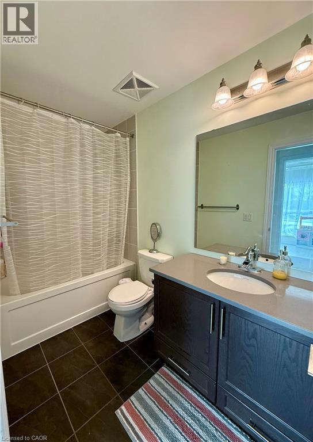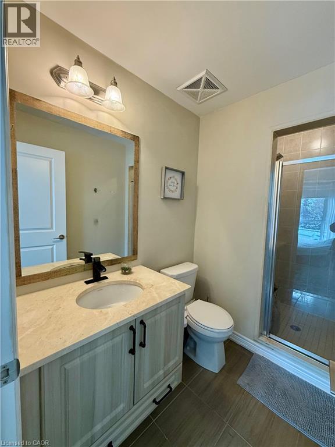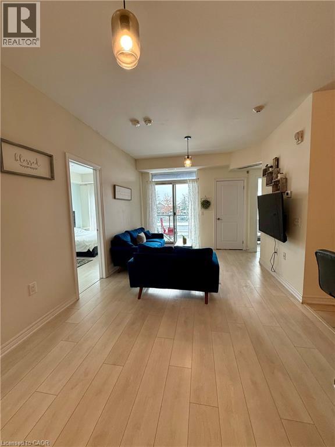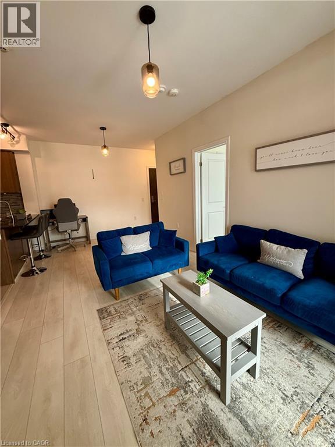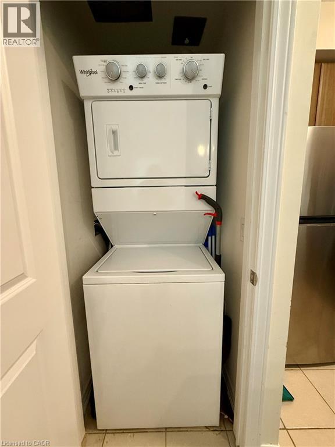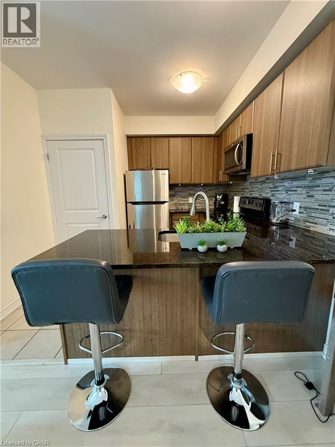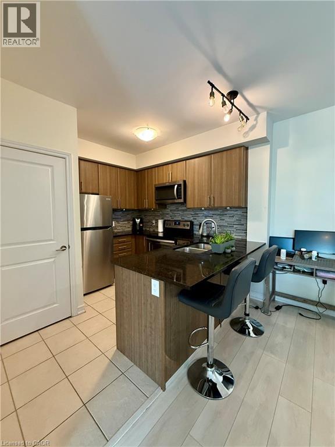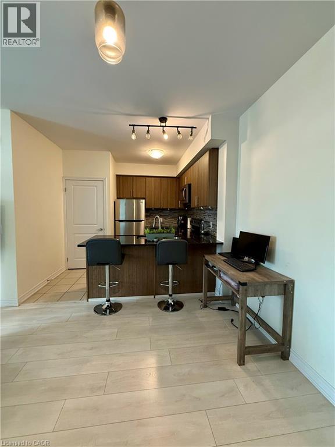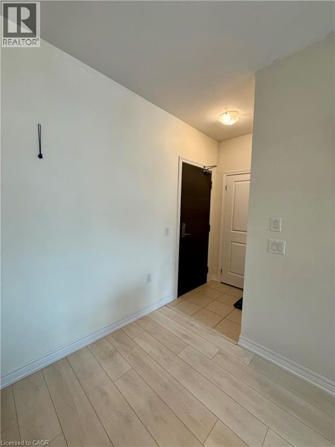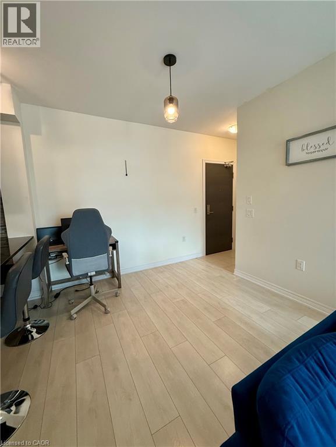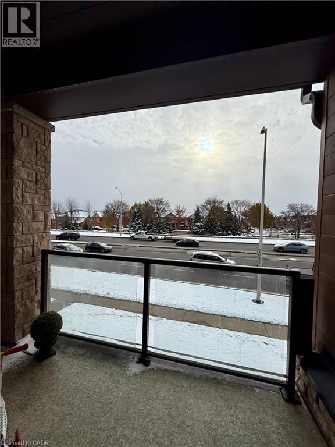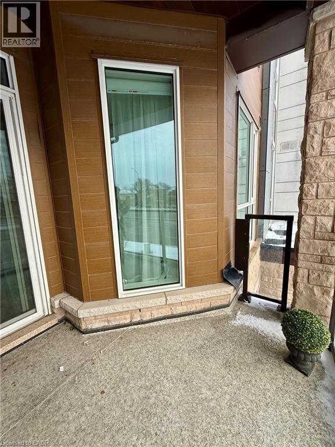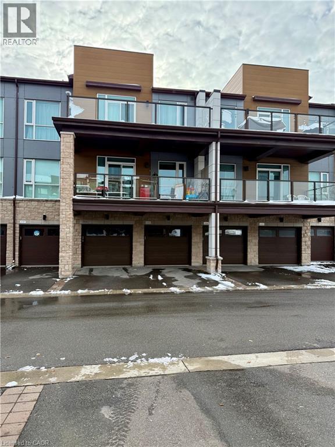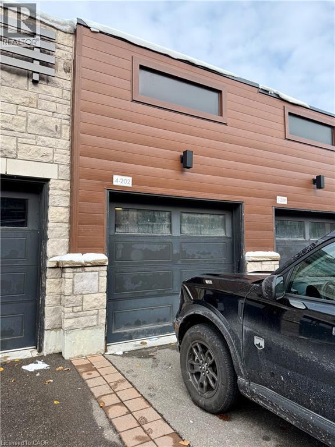2393 Bronte Road Unit# 202 Oakville, Ontario L6M 1P5
$2,795 MonthlyProperty Management, Parking
Beautiful 2nd floor Condo Townhouse in Westmount Oakville area. 2 bed & 2 Full bath. Lot of natural Light. Loaded features and upgrades, bright open concept living/dining room. Modern kitchen, upgraded cabinets, equipped with S/S appliances. The master bedroom features a spacious walk-in closet and an ensuite bathroom for added comfort and privacy. Step outside to an extra-large balcony, perfect for relaxing or entertaining. The unit also includes 2 parking spots and a massive storage location, providing ample space for all your needs. High Ceiling. Laminate floors & In-suite stacked washer & Dryer. Quick QEW access and walking distance to shopping centre, restaurants and amenities. No Pets, No Smokers. Please attach rental application, recent pay stubs, employment letter, credit check report, references, with all offers. (id:63008)
Open House
This property has open houses!
2:00 pm
Ends at:4:00 pm
Property Details
| MLS® Number | 40787688 |
| Property Type | Single Family |
| AmenitiesNearBy | Hospital, Place Of Worship, Public Transit, Schools, Shopping |
| CommunityFeatures | Community Centre |
| EquipmentType | Water Heater |
| Features | Balcony, No Pet Home |
| ParkingSpaceTotal | 2 |
| RentalEquipmentType | Water Heater |
| StorageType | Locker |
Building
| BathroomTotal | 2 |
| BedroomsAboveGround | 2 |
| BedroomsTotal | 2 |
| Appliances | Dishwasher, Dryer, Refrigerator, Stove, Washer, Hood Fan |
| BasementType | None |
| ConstructedDate | 2018 |
| ConstructionStyleAttachment | Attached |
| CoolingType | Central Air Conditioning |
| ExteriorFinish | Brick Veneer, Stucco |
| FoundationType | Poured Concrete |
| HeatingType | Forced Air |
| SizeInterior | 862 Sqft |
| Type | Row / Townhouse |
| UtilityWater | Municipal Water |
Parking
| Detached Garage |
Land
| AccessType | Road Access, Highway Access, Highway Nearby |
| Acreage | No |
| LandAmenities | Hospital, Place Of Worship, Public Transit, Schools, Shopping |
| Sewer | Municipal Sewage System |
| SizeDepth | 535 Ft |
| SizeFrontage | 264 Ft |
| SizeTotalText | Under 1/2 Acre |
| ZoningDescription | Mu3 |
Rooms
| Level | Type | Length | Width | Dimensions |
|---|---|---|---|---|
| Main Level | Laundry Room | 3'11'' x 3'0'' | ||
| Main Level | 3pc Bathroom | 9'0'' x 4'11'' | ||
| Main Level | Full Bathroom | 9'8'' x 5'0'' | ||
| Main Level | Bedroom | 9'1'' x 8'9'' | ||
| Main Level | Primary Bedroom | 15'7'' x 10'3'' | ||
| Main Level | Living Room/dining Room | 19'10'' x 10'6'' | ||
| Main Level | Kitchen | 10'4'' x 10'4'' |
https://www.realtor.ca/real-estate/29095790/2393-bronte-road-unit-202-oakville
Sharmila Dave
Broker
3060 Mainway Suite 200a
Burlington, Ontario L7M 1A3

