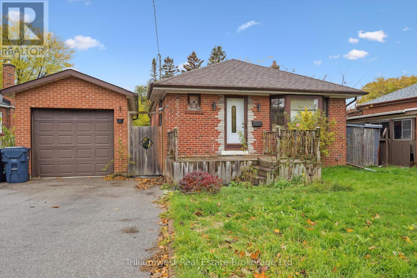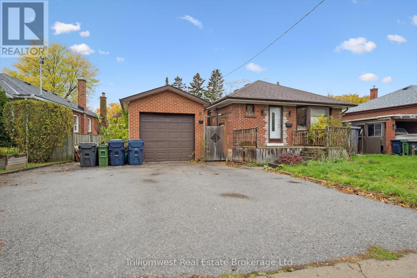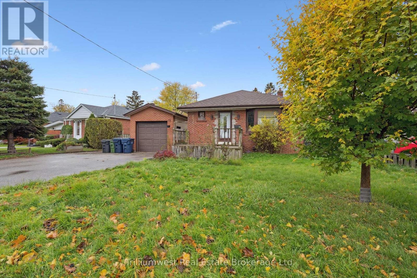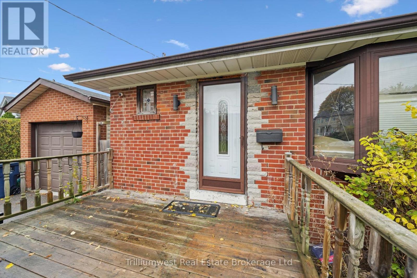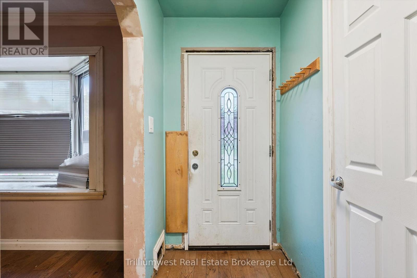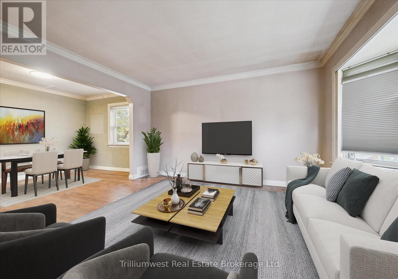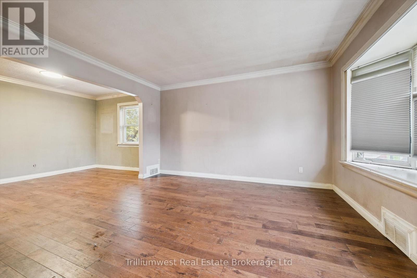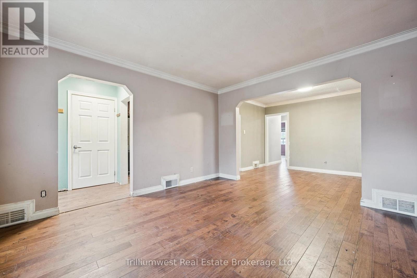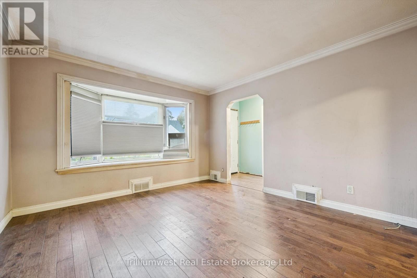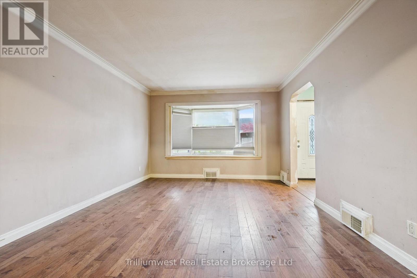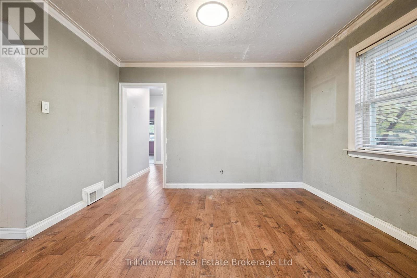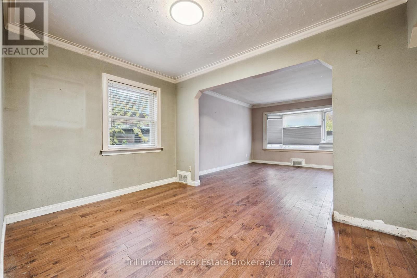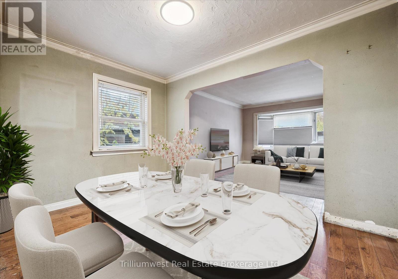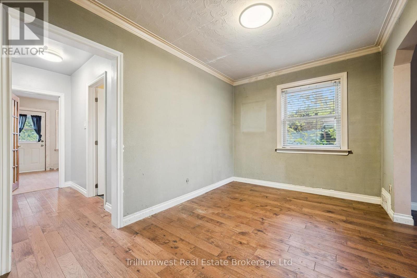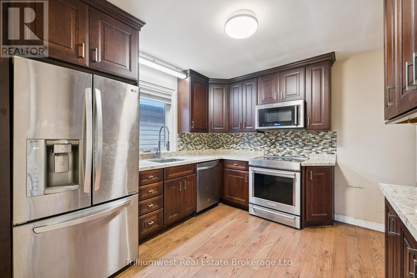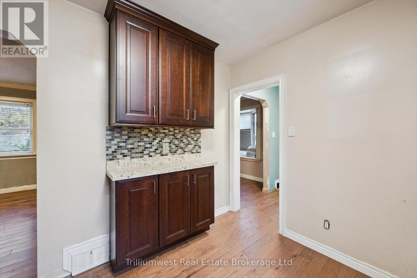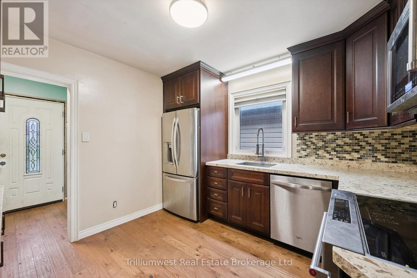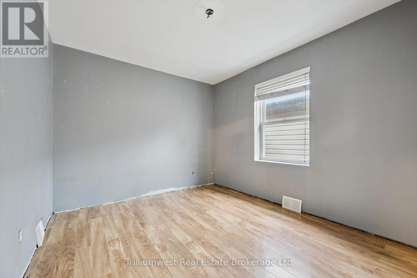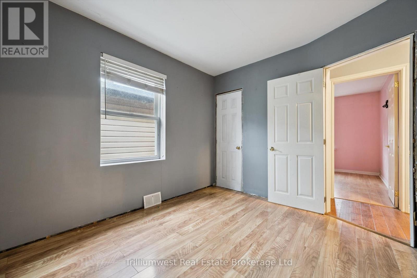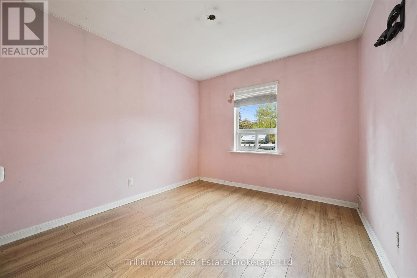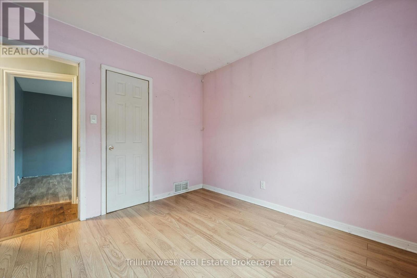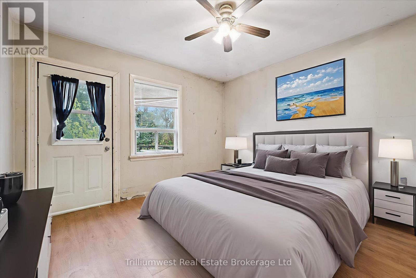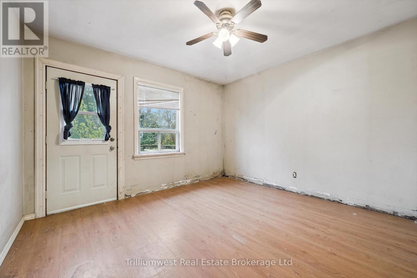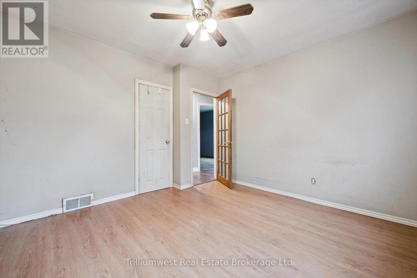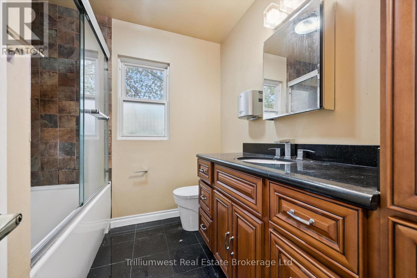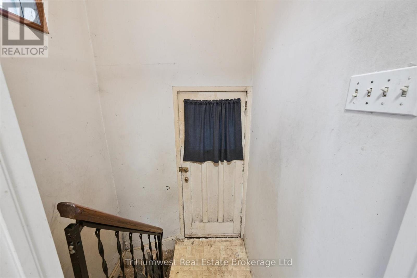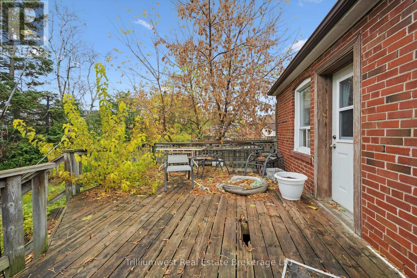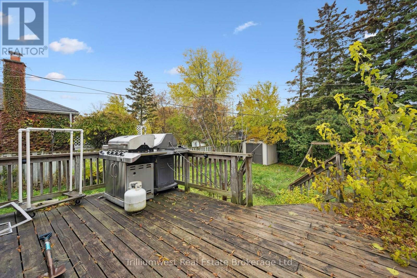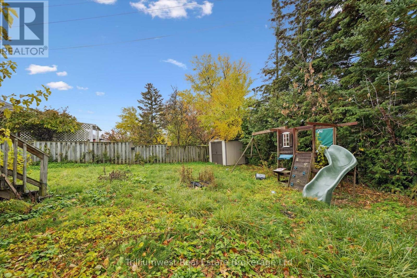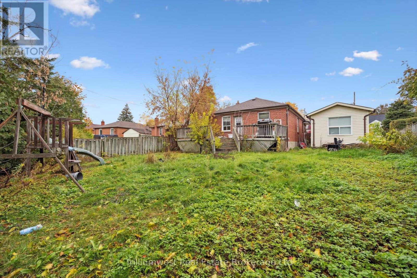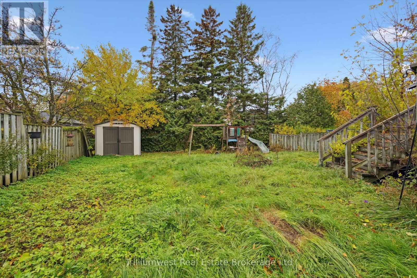22 Compton Drive Toronto, Ontario M1R 4A6
3 Bedroom
2 Bathroom
700 - 1100 sqft
Bungalow
Fireplace
None
Forced Air
$699,000
Handyman Special! Charming brick bungalow in Scarborough's desirable Wexford-Maryvale neighbourhood. Upstairs features 3 bedrooms and 1 bathroom with plenty of potential to modernize and unlock value. The lower level includes a kitchen and bathroom, offering in-law suite potential or additional living space. Enjoy a family-friendly area with parks, schools, and shopping nearby, plus easy access to transit and major highways. Bring your vision and make this home your own! (id:63008)
Property Details
| MLS® Number | E12527022 |
| Property Type | Single Family |
| Community Name | Wexford-Maryvale |
| ParkingSpaceTotal | 4 |
Building
| BathroomTotal | 2 |
| BedroomsAboveGround | 3 |
| BedroomsTotal | 3 |
| Appliances | Dishwasher, Dryer, Microwave, Stove, Washer, Refrigerator |
| ArchitecturalStyle | Bungalow |
| BasementFeatures | Separate Entrance |
| BasementType | N/a |
| ConstructionStyleAttachment | Detached |
| CoolingType | None |
| ExteriorFinish | Brick |
| FireplacePresent | Yes |
| FoundationType | Block |
| HeatingFuel | Natural Gas |
| HeatingType | Forced Air |
| StoriesTotal | 1 |
| SizeInterior | 700 - 1100 Sqft |
| Type | House |
| UtilityWater | Municipal Water |
Parking
| Detached Garage | |
| Garage |
Land
| Acreage | No |
| Sewer | Sanitary Sewer |
| SizeDepth | 105 Ft |
| SizeFrontage | 65 Ft |
| SizeIrregular | 65 X 105 Ft |
| SizeTotalText | 65 X 105 Ft |
| ZoningDescription | Rd*285 |
Rooms
| Level | Type | Length | Width | Dimensions |
|---|---|---|---|---|
| Main Level | Bathroom | 2.53 m | 2 m | 2.53 m x 2 m |
| Main Level | Bedroom | 2.96 m | 3.5 m | 2.96 m x 3.5 m |
| Main Level | Bedroom | 2.96 m | 3.17 m | 2.96 m x 3.17 m |
| Main Level | Dining Room | 3.68 m | 2.62 m | 3.68 m x 2.62 m |
| Main Level | Kitchen | 3 m | 3.29 m | 3 m x 3.29 m |
| Main Level | Living Room | 3.68 m | 4.14 m | 3.68 m x 4.14 m |
| Main Level | Primary Bedroom | 3.66 m | 3.49 m | 3.66 m x 3.49 m |
Adam Elashmawy
Salesperson
Trilliumwest Real Estate Brokerage Ltd
292 Stone Road West Unit 7
Guelph, Ontario N1G 3C4
292 Stone Road West Unit 7
Guelph, Ontario N1G 3C4

