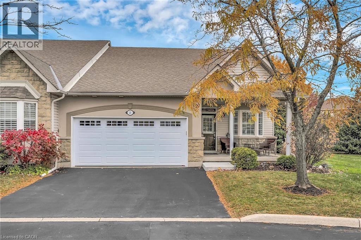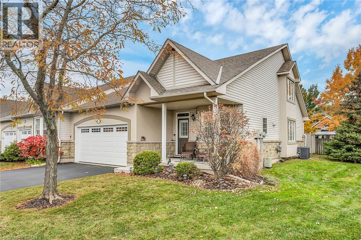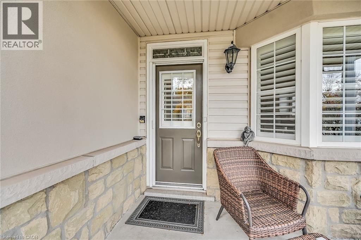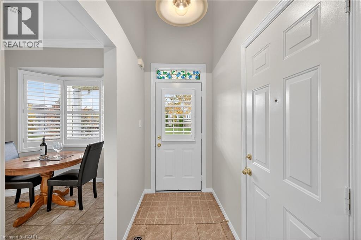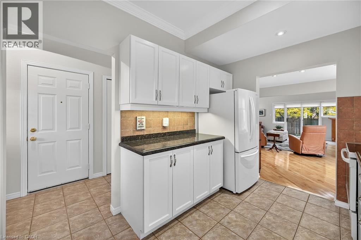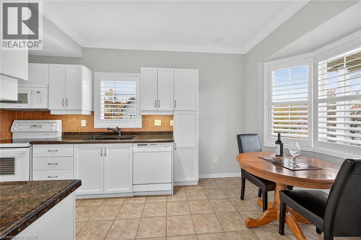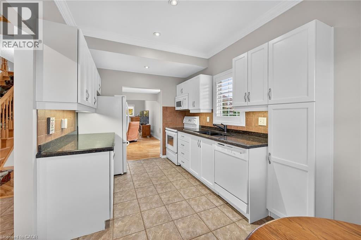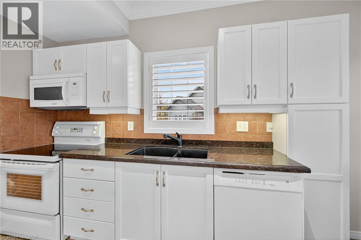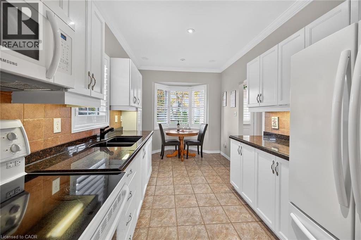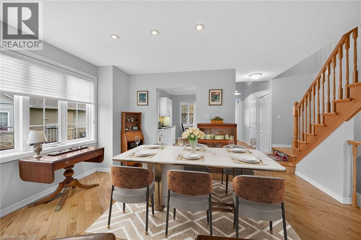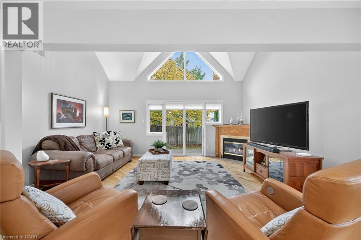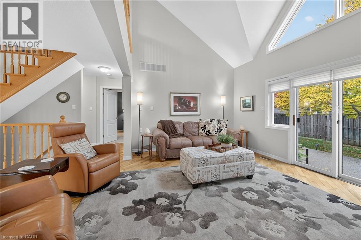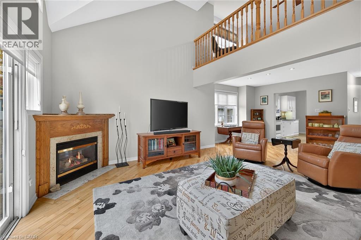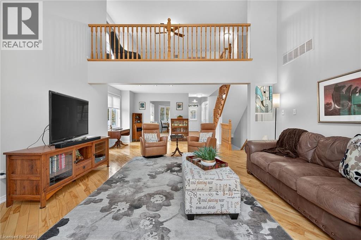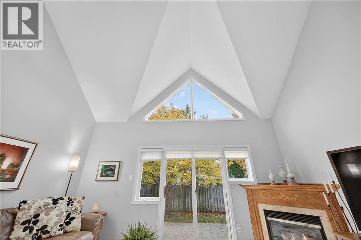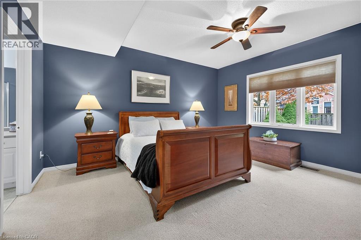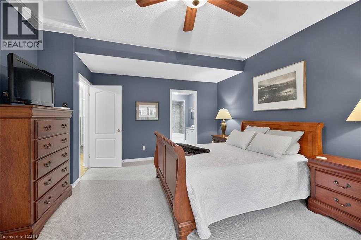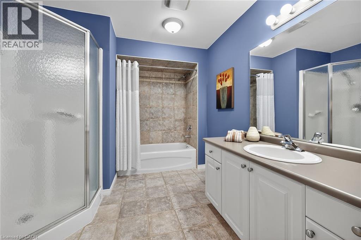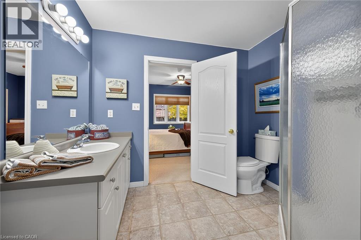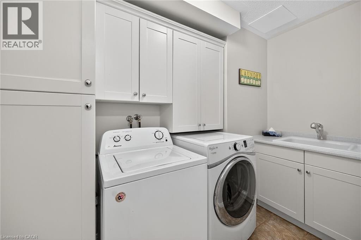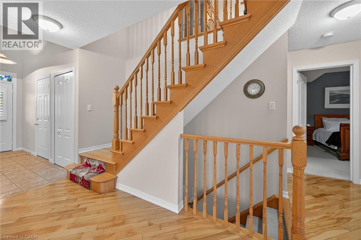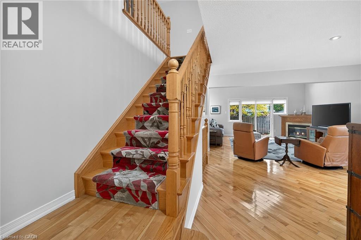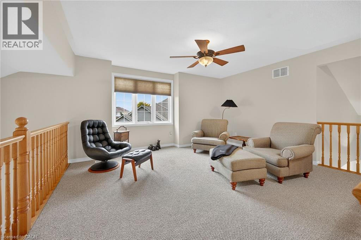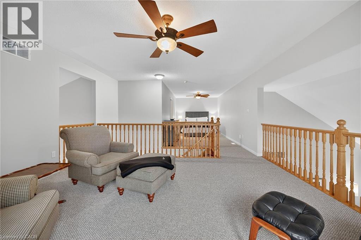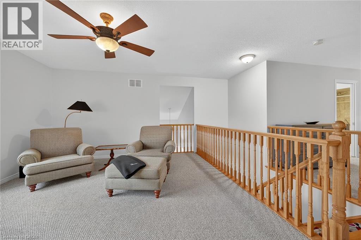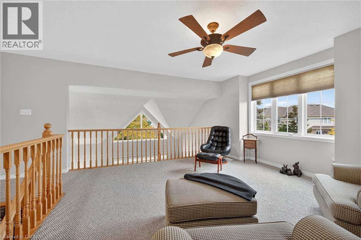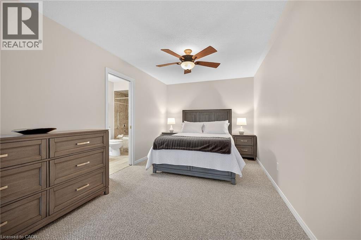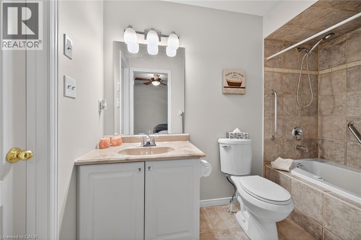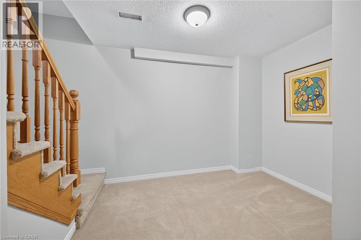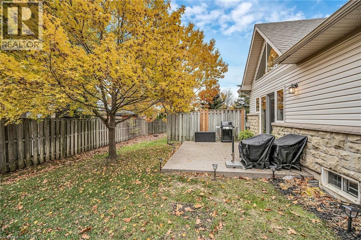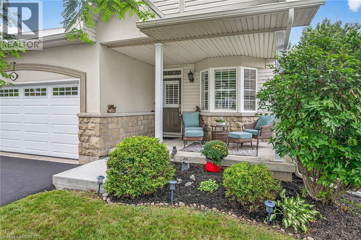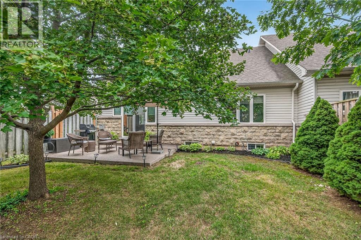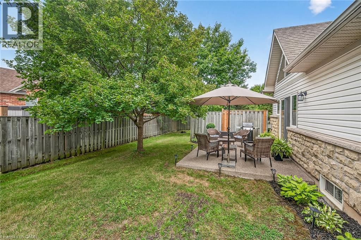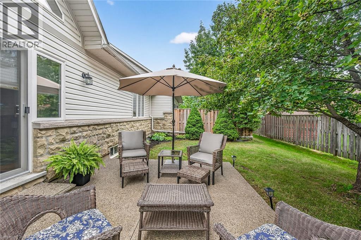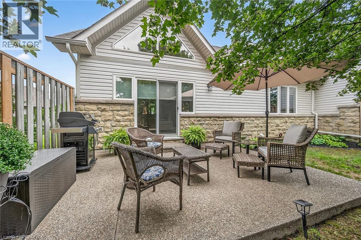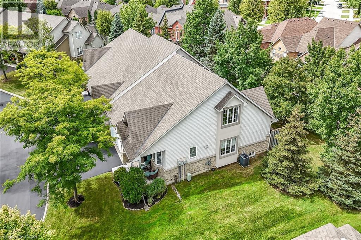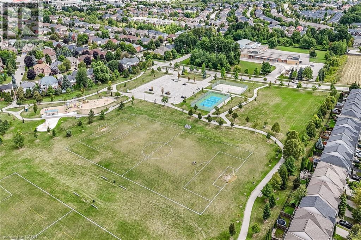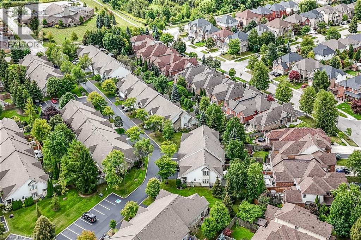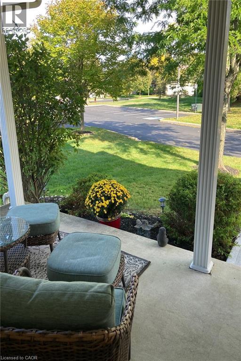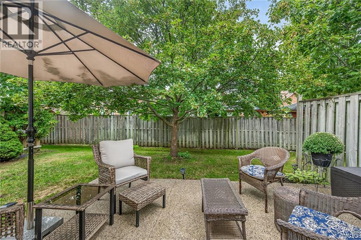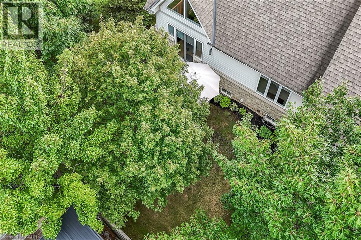212 Stonehenge Drive Unit# 31 Ancaster, Ontario L9K 1N5
$827,500Maintenance, Insurance, Landscaping, Property Management, Parking
$575 Monthly
Maintenance, Insurance, Landscaping, Property Management, Parking
$575 MonthlyWelcome to 212 Stonehenge Drive, in the much sought-after, Ancaster Meadowlands! Low-maintenance living at its best, in a home that's been lovingly maintained by the original owner of 23 years. This beautiful end unit bungaloft is surrounded by open spaces, mature trees, a very private backyard, and ample visitor parking nearby. Enjoy your morning coffee on the large covered front porch and your glass of wine at the end of the day on the large patio at rear. Here you'll find an exposed aggregate patio, new in 2023, in a very spacious, private, treed setting. Granite countertops are featured in the eat-in kitchen, with lovely bay window, pantry and appliances included. There is a vaulted ceiling in the large living room, with wood floors, a gas fireplace and patio doors to the beautiful backyard. The living room is open to the good-sized dining room which has wood floors and a large window providing lots of natural light! The main floor primary bedroom is conveniently located and has a double closet and a large 4 piece ensuite bathroom. A 2 piece powder room, inside entry from the double garage, and an updated laundry room complete the main floor. Oak stairs lead to the loft, open to below, where you'll find a lovely guest suite or your own private retreat. There is new wall to wall broadloom, a large walk-in closet and a 4 piece bathroom here. The large unspoiled basement awaits your finishing, and has rough-in plumbing for a future bathroom. There is a good-sized finished area at the bottom of the basement stairs which would work well as a home office or den. Clean, freshly painted and move-in ready! This well-managed condo is convenient to shopping, highway access, schools, churches and parks. (id:63008)
Property Details
| MLS® Number | 40786301 |
| Property Type | Single Family |
| AmenitiesNearBy | Airport, Hospital, Park, Place Of Worship, Playground, Schools, Shopping |
| CommunityFeatures | Quiet Area, School Bus |
| EquipmentType | Water Heater |
| Features | Balcony, Paved Driveway, Sump Pump, Automatic Garage Door Opener, Private Yard |
| ParkingSpaceTotal | 4 |
| RentalEquipmentType | Water Heater |
| Structure | Porch |
Building
| BathroomTotal | 3 |
| BedroomsAboveGround | 2 |
| BedroomsTotal | 2 |
| Appliances | Central Vacuum, Dishwasher, Dryer, Refrigerator, Stove, Water Meter, Washer, Microwave Built-in, Window Coverings, Wine Fridge, Garage Door Opener |
| ArchitecturalStyle | Bungalow |
| BasementDevelopment | Partially Finished |
| BasementType | Full (partially Finished) |
| ConstructedDate | 2002 |
| ConstructionStyleAttachment | Attached |
| CoolingType | Central Air Conditioning |
| ExteriorFinish | Stone, Stucco |
| FireProtection | Smoke Detectors |
| FireplacePresent | Yes |
| FireplaceTotal | 1 |
| FoundationType | Poured Concrete |
| HalfBathTotal | 1 |
| HeatingFuel | Natural Gas |
| HeatingType | Forced Air |
| StoriesTotal | 1 |
| SizeInterior | 1709 Sqft |
| Type | Row / Townhouse |
| UtilityWater | Municipal Water |
Parking
| Attached Garage | |
| Visitor Parking |
Land
| AccessType | Highway Access |
| Acreage | No |
| LandAmenities | Airport, Hospital, Park, Place Of Worship, Playground, Schools, Shopping |
| LandscapeFeatures | Lawn Sprinkler, Landscaped |
| Sewer | Municipal Sewage System |
| SizeTotalText | Unknown |
| ZoningDescription | Rm4-373 |
Rooms
| Level | Type | Length | Width | Dimensions |
|---|---|---|---|---|
| Second Level | 4pc Bathroom | 9'4'' x 5'0'' | ||
| Second Level | Bedroom | 16'0'' x 9'8'' | ||
| Second Level | Loft | 15'4'' x 13'1'' | ||
| Basement | Bonus Room | 7'10'' x 9'7'' | ||
| Basement | Storage | 38'0'' x 32'10'' | ||
| Main Level | 2pc Bathroom | 6'6'' x 3'4'' | ||
| Main Level | Laundry Room | 9'4'' x 5'3'' | ||
| Main Level | Full Bathroom | 11'0'' x 9'0'' | ||
| Main Level | Primary Bedroom | 15'4'' x 14'0'' | ||
| Main Level | Dining Room | 10'5'' x 8'7'' | ||
| Main Level | Living Room | 16'0'' x 14'4'' | ||
| Main Level | Eat In Kitchen | 16'4'' x 8'9'' | ||
| Main Level | Foyer | Measurements not available |
https://www.realtor.ca/real-estate/29078448/212-stonehenge-drive-unit-31-ancaster
Darlene R. Mccauley
Broker
Unit 101 1595 Upper James St.
Hamilton, Ontario L9B 0H7

