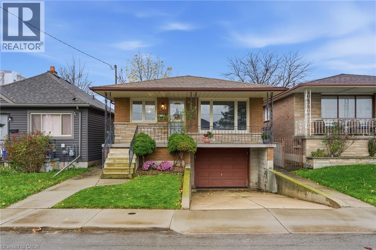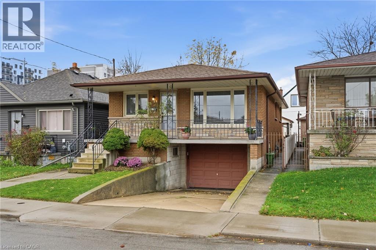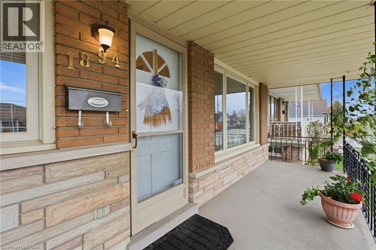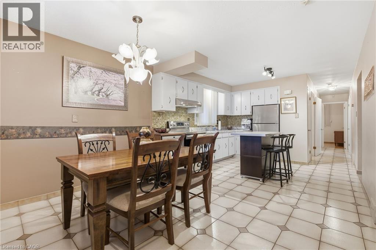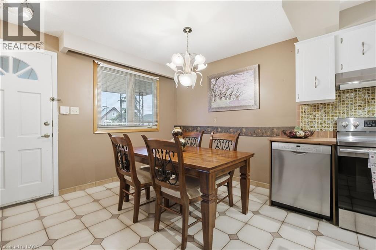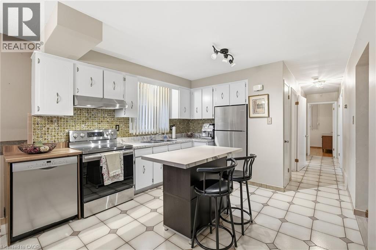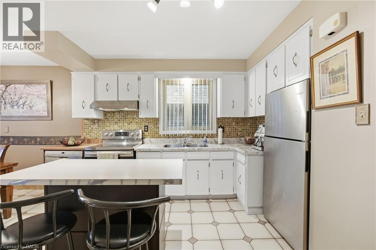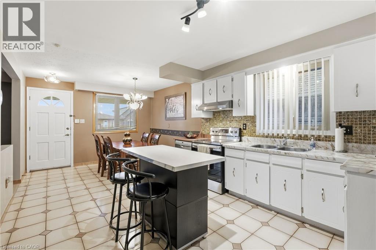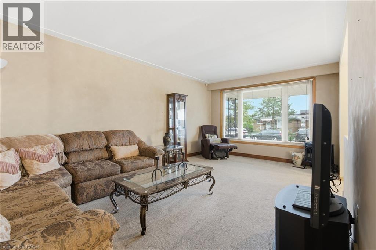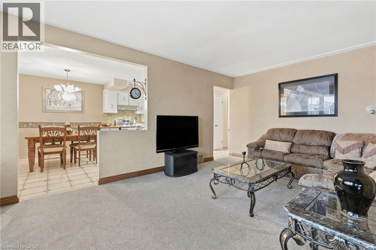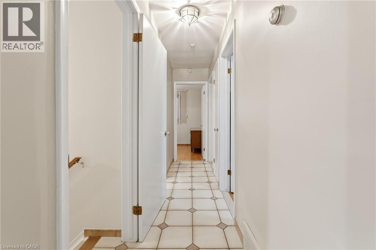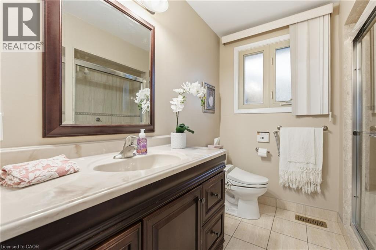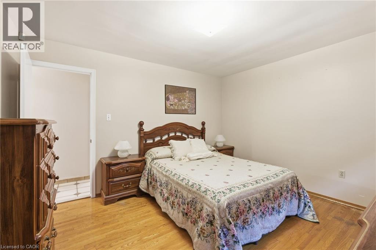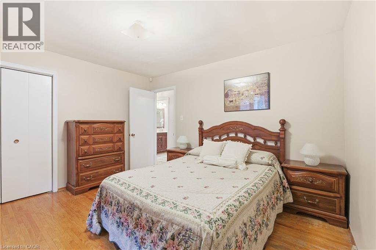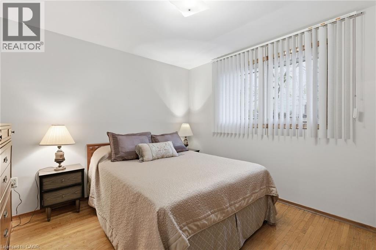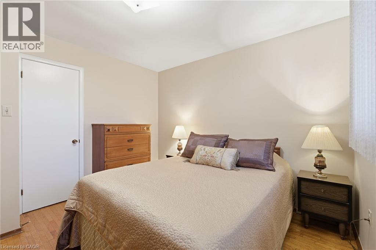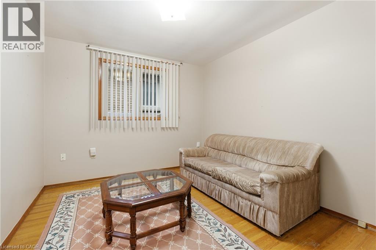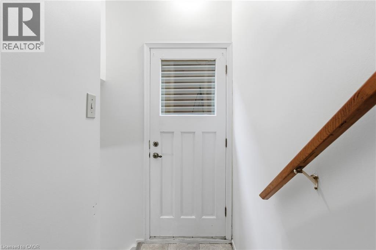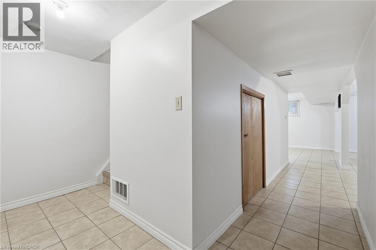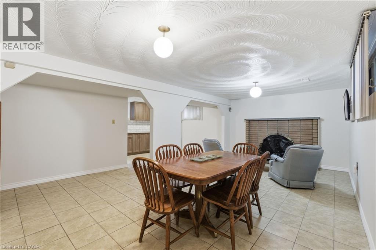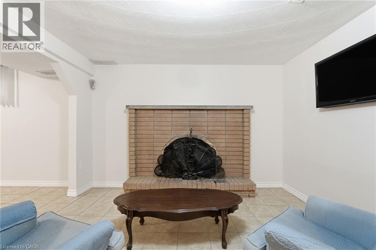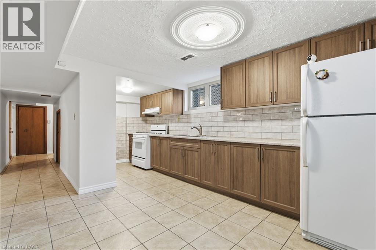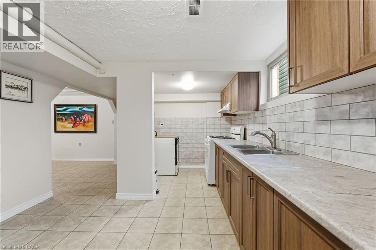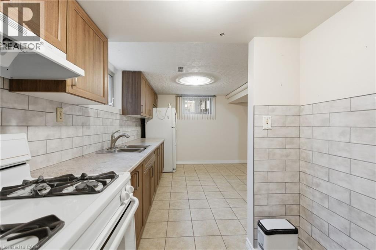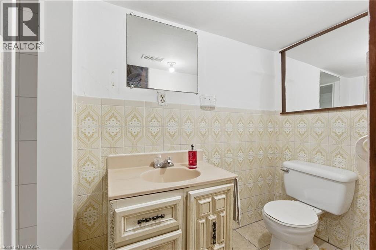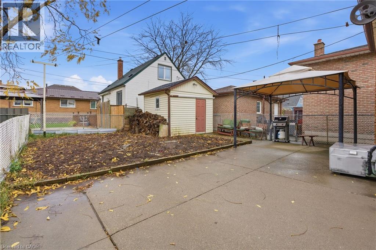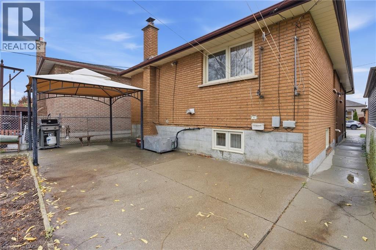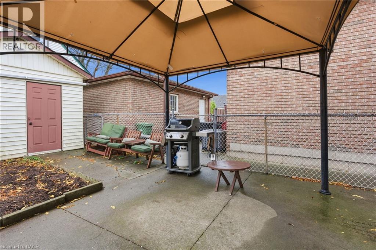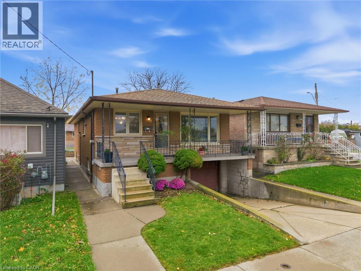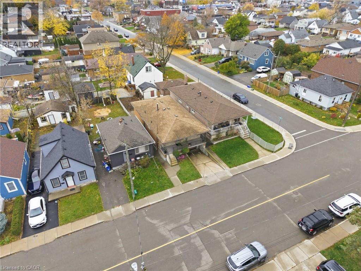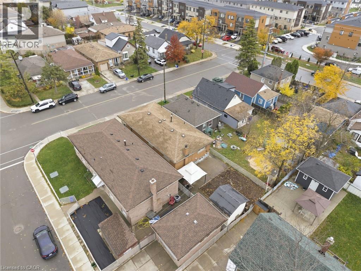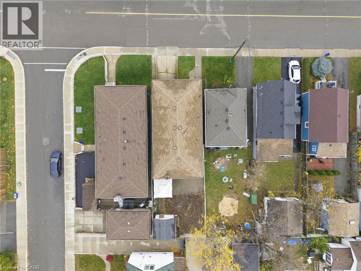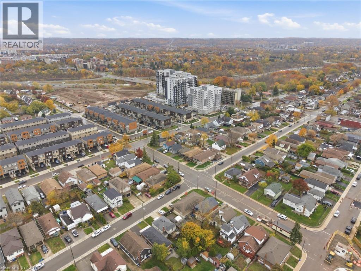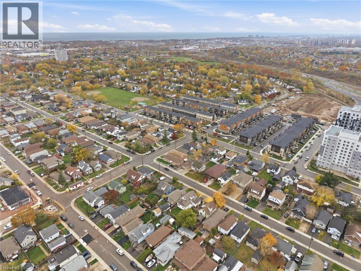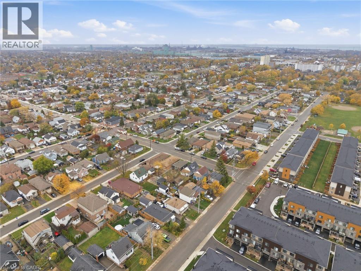1894 Main Street E Hamilton, Ontario L8H 1G5
$649,900
Rare opportunity to own this beautiful home as it’s the first time ever being offered on the market. Solid Brick raised bungalow sits in a pristine, family-friendly neighborhood with great curb appeal and a welcoming front porch. The bright main floor features a spacious living room with a large window, a kitchen with refaced cupboards, three bedrooms with oak hardwood flooring and a full bathroom. The lower level offers a separate entrance, a second full kitchen that has been fully renovated and updated, a full bathroom, a large living and dining area with a cozy wood-burning fireplace, and access to the garage, perfect for in-law or multi-generational living. Enjoy the backyard with a concrete patio and a large garden bed, ideal for outdoor entertaining and gardening. Located in a highly convenient area with easy highway access to the QEW and Red Hill Valley Parkway, this home is just minutes from Confederation Park, the Waterfront Trail, and the shores of Lake Ontario, perfect for walking, biking, and family outings. Close to schools, shops, restaurants, parks, and public transit, this property offers both lifestyle and location. (id:63008)
Property Details
| MLS® Number | 40787341 |
| Property Type | Single Family |
| AmenitiesNearBy | Beach, Golf Nearby, Hospital, Park, Place Of Worship, Public Transit, Schools |
| CommunityFeatures | Community Centre |
| EquipmentType | Water Heater |
| ParkingSpaceTotal | 2 |
| RentalEquipmentType | Water Heater |
Building
| BathroomTotal | 2 |
| BedroomsAboveGround | 3 |
| BedroomsTotal | 3 |
| Appliances | Dryer, Washer, Window Coverings, Garage Door Opener |
| ArchitecturalStyle | Raised Bungalow |
| BasementDevelopment | Finished |
| BasementType | Full (finished) |
| ConstructedDate | 1974 |
| ConstructionStyleAttachment | Detached |
| CoolingType | Central Air Conditioning |
| ExteriorFinish | Brick |
| FireplaceFuel | Wood |
| FireplacePresent | Yes |
| FireplaceTotal | 1 |
| FireplaceType | Other - See Remarks |
| FoundationType | Block |
| HeatingType | Forced Air |
| StoriesTotal | 1 |
| SizeInterior | 1637 Sqft |
| Type | House |
| UtilityWater | Municipal Water |
Parking
| Attached Garage |
Land
| AccessType | Highway Access, Highway Nearby |
| Acreage | No |
| LandAmenities | Beach, Golf Nearby, Hospital, Park, Place Of Worship, Public Transit, Schools |
| LandscapeFeatures | Landscaped |
| Sewer | Municipal Sewage System |
| SizeDepth | 100 Ft |
| SizeFrontage | 31 Ft |
| SizeTotalText | Under 1/2 Acre |
| ZoningDescription | C |
Rooms
| Level | Type | Length | Width | Dimensions |
|---|---|---|---|---|
| Basement | Kitchen | 11'10'' x 18'6'' | ||
| Basement | Family Room | 11'3'' x 11'9'' | ||
| Basement | Dining Room | 11'3'' x 11'5'' | ||
| Basement | Cold Room | 11'1'' x 5'6'' | ||
| Basement | 3pc Bathroom | 4'1'' x 9'3'' | ||
| Basement | Laundry Room | 6'8'' x 12'7'' | ||
| Main Level | Bedroom | 11'0'' x 10'7'' | ||
| Main Level | Primary Bedroom | 11'3'' x 12'6'' | ||
| Main Level | 3pc Bathroom | 7'6'' x 7'6'' | ||
| Main Level | Bedroom | 11'3'' x 9'10'' | ||
| Main Level | Living Room | 11'3'' x 18'5'' | ||
| Main Level | Kitchen | 11'1'' x 13'3'' | ||
| Main Level | Dining Room | 11'5'' x 8'6'' |
https://www.realtor.ca/real-estate/29091944/1894-main-street-e-hamilton
Rob Golfi
Salesperson
1 Markland Street
Hamilton, Ontario L8P 2J5

