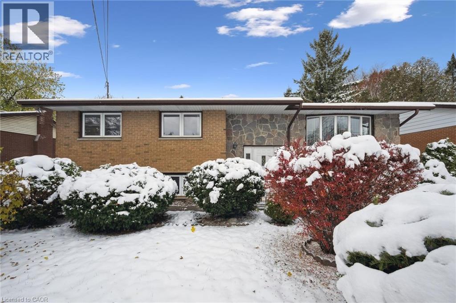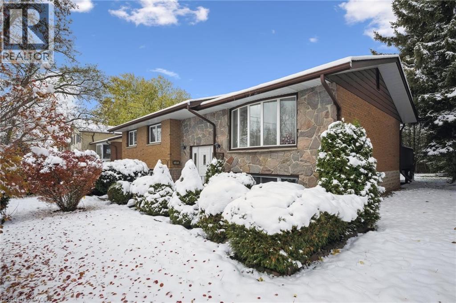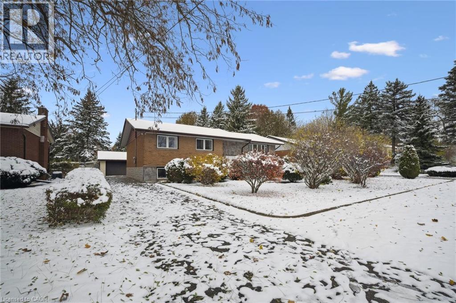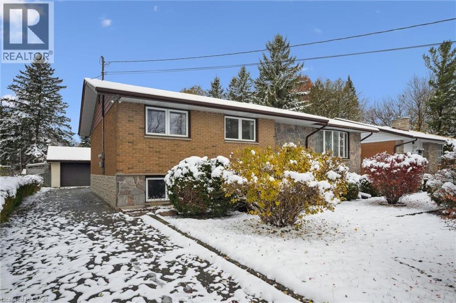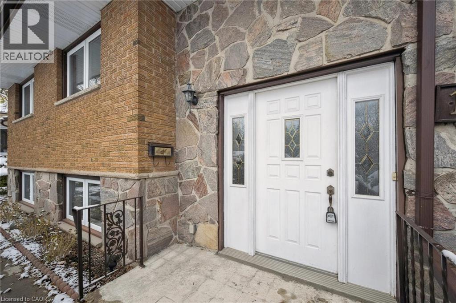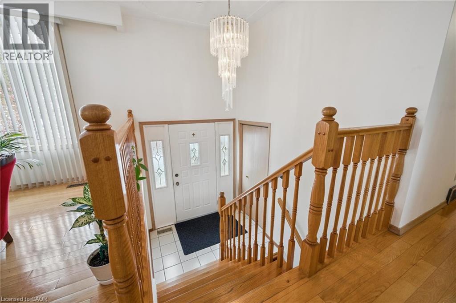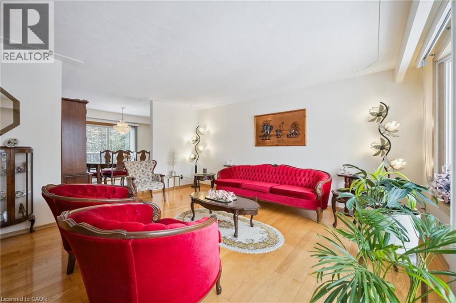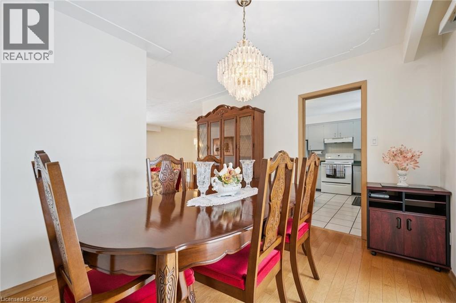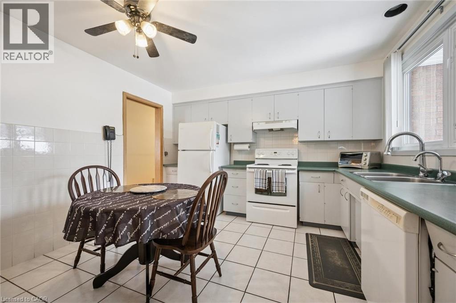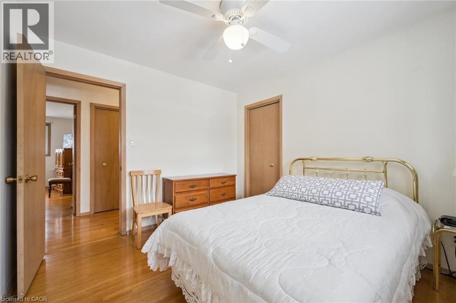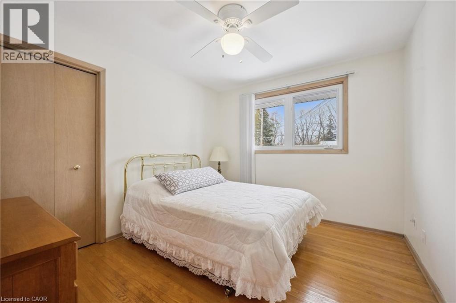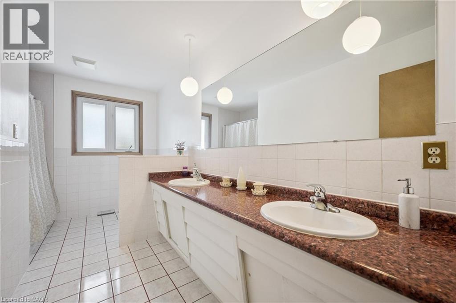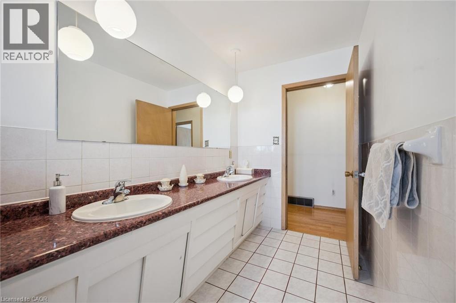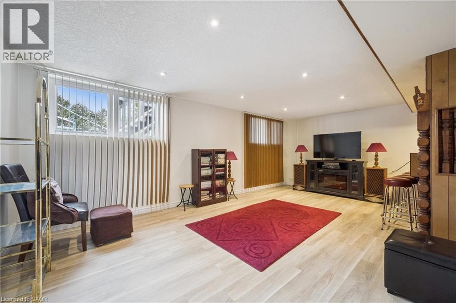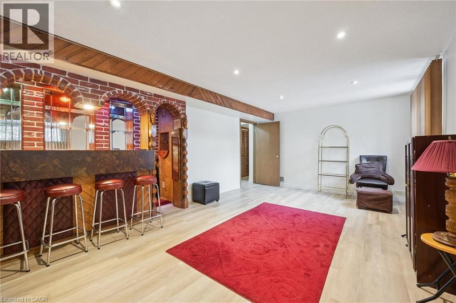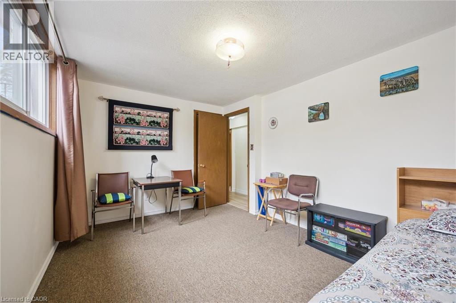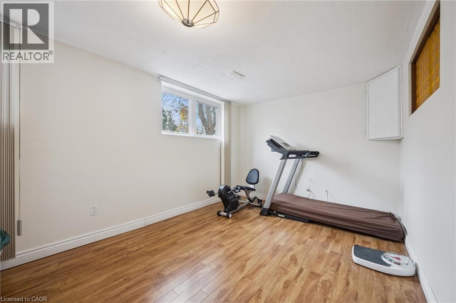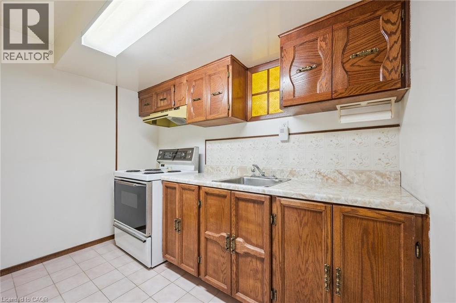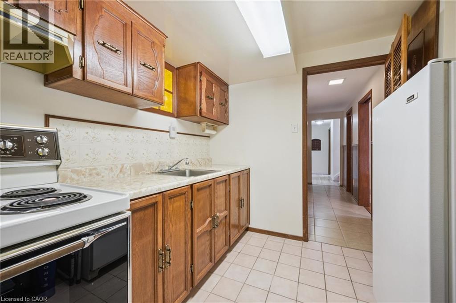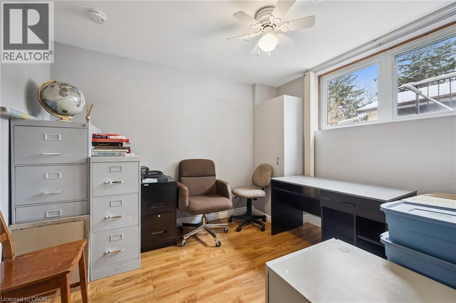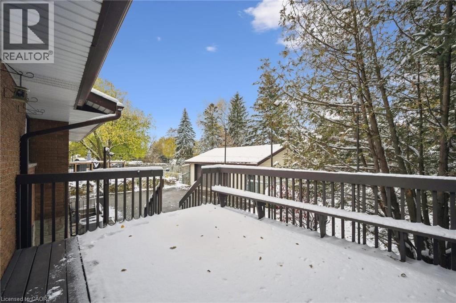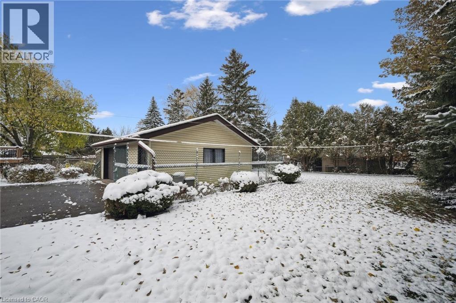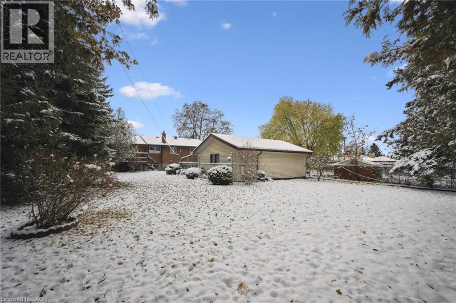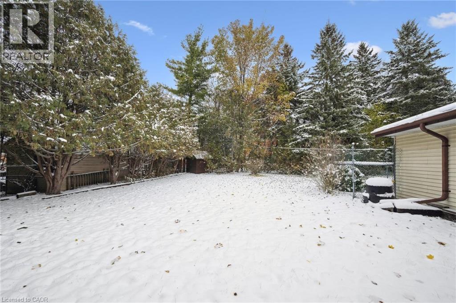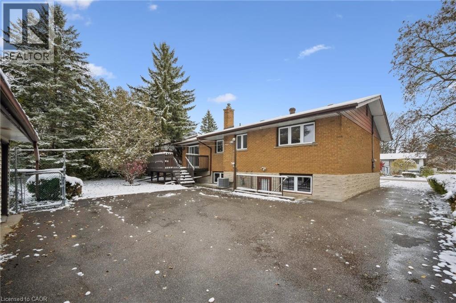172 Abraham Street Cambridge, Ontario N3H 1H5
$829,000
Welcome to 172 Abraham Street — a solid, well-kept raised bungalow offering endless potential on a wide and deep 166-foot lot surrounded by mature trees and colourful gardens. The tidy brick and angel stone exterior, long driveway with parking for up to 8, and oversized detached double-and-a-half garage provide incredible space for vehicles, storage, or as a workshop for hobbyists. Properties like this are rare — combining a peaceful, established neighbourhood setting with remarkable proximity to Highway 401 (2 minutes) and the GO Train station (15 minutes) for effortless commuting. Inside, the main floor is bright and inviting, with hardwood floors throughout, an open-concept living and dining area overlooking the backyard, and a sunlit eat-in kitchen. Three generously sized bedrooms offer comfort and flexibility, while thoughtful updates — including windows, roof, and exterior doors — reflect careful upkeep. The finished lower level adds exceptional versatility: a spacious recreation room and additional bedroom on one side - ideal for guests, a home office, or a growing family, and a thoughtfully designed, self-contained in-law suite with private entrance, kitchen, living area, bedroom, and 3-piece bath on the other — ideal for extended family or a potential mortgage helper suite. Step outside to a private, park-like backyard with plenty of room to garden, entertain, or relax. Located on a quiet dead-end street near downtown Preston, you’re also close to schools, shops, restaurants, Riverside Park, and the Grand River. 172 Abraham Street is a rare opportunity to enjoy space, comfort, flexibility, and an unbeatable location in one of Cambridge’s most desirable communities. (id:63008)
Property Details
| MLS® Number | 40784641 |
| Property Type | Single Family |
| AmenitiesNearBy | Hospital, Park, Place Of Worship, Playground, Schools, Shopping |
| CommunityFeatures | Quiet Area |
| Features | In-law Suite |
| ParkingSpaceTotal | 8 |
Building
| BathroomTotal | 2 |
| BedroomsAboveGround | 3 |
| BedroomsBelowGround | 2 |
| BedroomsTotal | 5 |
| Appliances | Central Vacuum, Dishwasher, Water Softener, Garage Door Opener |
| ArchitecturalStyle | Bungalow |
| BasementDevelopment | Finished |
| BasementType | Full (finished) |
| ConstructedDate | 1969 |
| ConstructionStyleAttachment | Detached |
| CoolingType | Central Air Conditioning |
| ExteriorFinish | Aluminum Siding, Brick, Stone |
| HeatingFuel | Natural Gas |
| HeatingType | Forced Air |
| StoriesTotal | 1 |
| SizeInterior | 2515 Sqft |
| Type | House |
| UtilityWater | Municipal Water |
Parking
| Detached Garage |
Land
| AccessType | Highway Access |
| Acreage | No |
| LandAmenities | Hospital, Park, Place Of Worship, Playground, Schools, Shopping |
| Sewer | Municipal Sewage System |
| SizeDepth | 165 Ft |
| SizeFrontage | 66 Ft |
| SizeTotalText | Under 1/2 Acre |
| ZoningDescription | R3 |
Rooms
| Level | Type | Length | Width | Dimensions |
|---|---|---|---|---|
| Lower Level | Recreation Room | 12'5'' x 20'9'' | ||
| Lower Level | Recreation Room | 10'5'' x 18'0'' | ||
| Lower Level | Kitchen | 8'3'' x 9'4'' | ||
| Lower Level | Bedroom | 10'4'' x 9'6'' | ||
| Lower Level | Bedroom | 9'9'' x 13'11'' | ||
| Lower Level | 3pc Bathroom | 5'9'' x 5'3'' | ||
| Main Level | Primary Bedroom | 14'0'' x 12'0'' | ||
| Main Level | Living Room | 16'6'' x 14'4'' | ||
| Main Level | Kitchen | 11'11'' x 11'9'' | ||
| Main Level | Dining Room | 9'5'' x 11'0'' | ||
| Main Level | Bedroom | 11'0'' x 9'9'' | ||
| Main Level | Bedroom | 10'11'' x 9'11'' | ||
| Main Level | 5pc Bathroom | 13'11'' x 7'11'' |
https://www.realtor.ca/real-estate/29092034/172-abraham-street-cambridge
Jeanette L. Schmidt
Salesperson
83 Erb St.w.
Waterloo, Ontario N2L 6C2
Troy Schmidt
Broker
83 Erb Street W, Suite B
Waterloo, Ontario N2L 6C2

