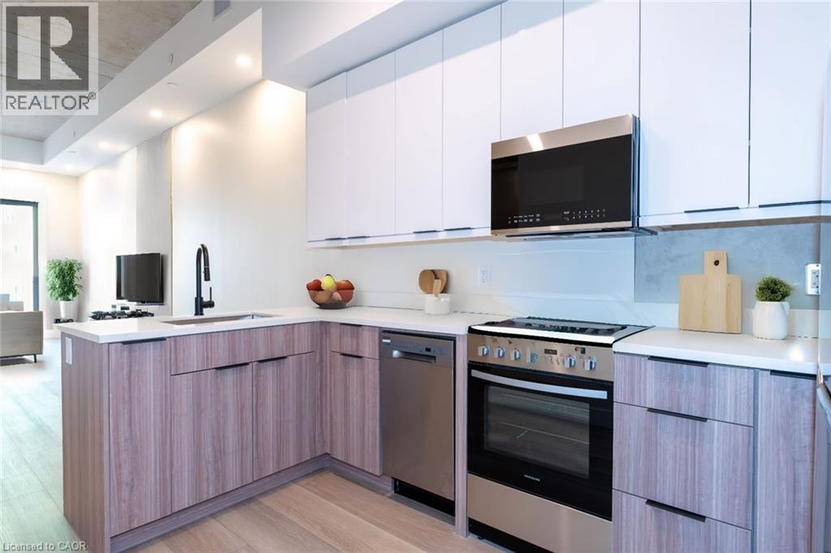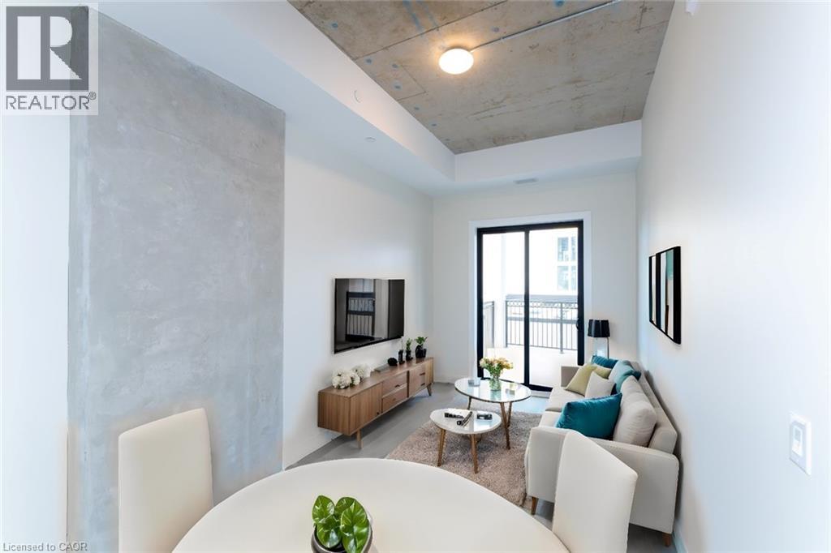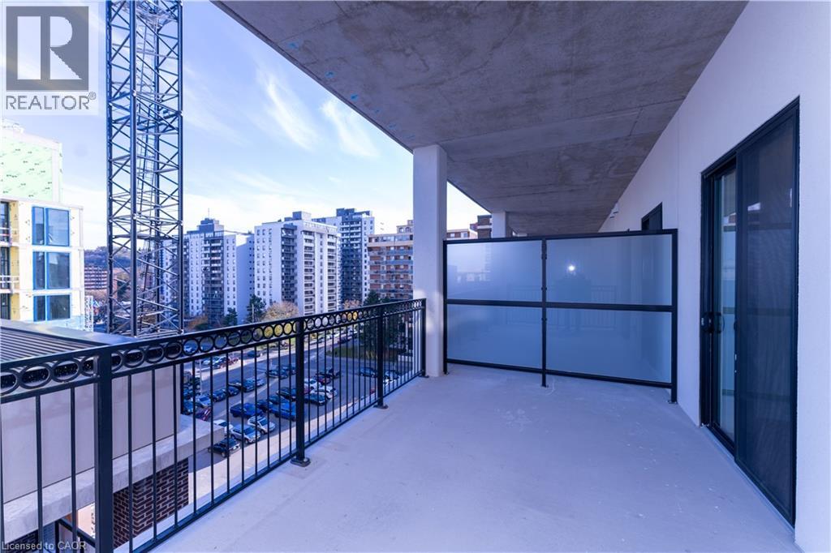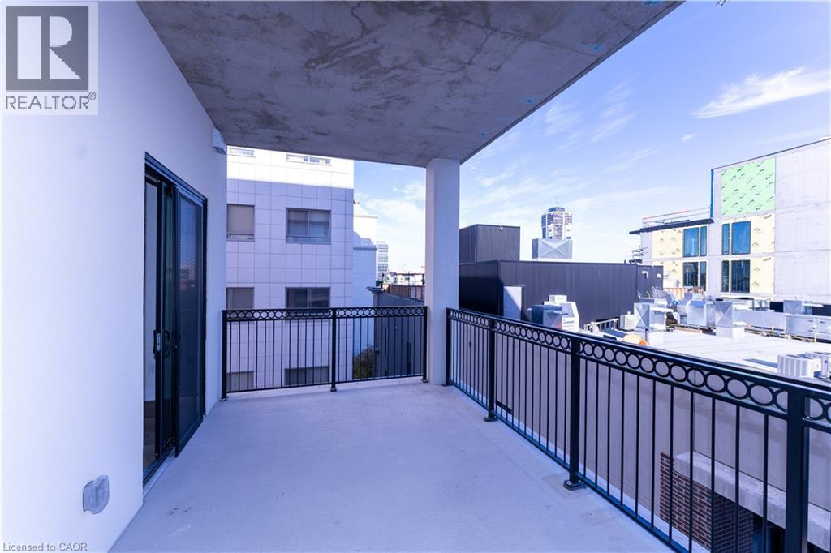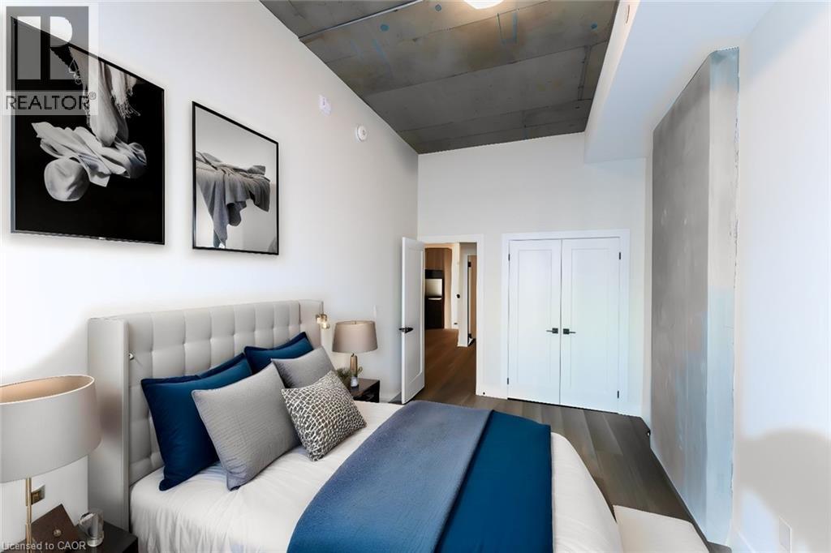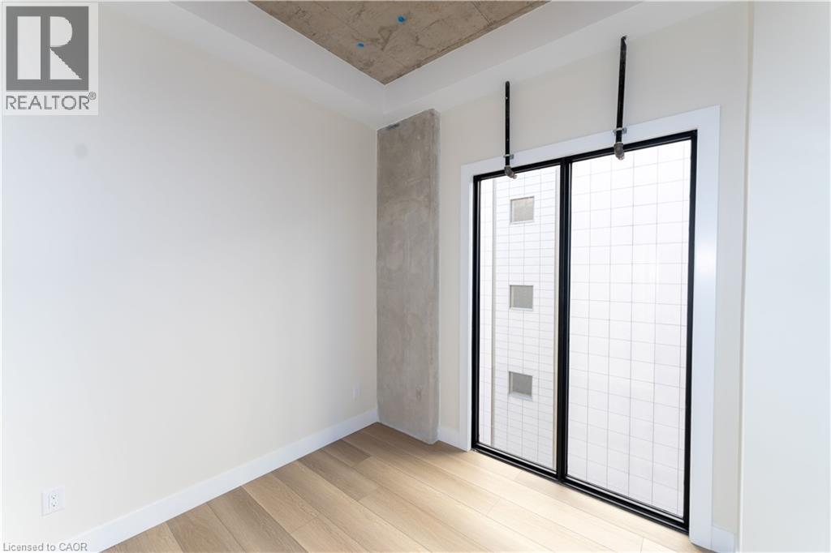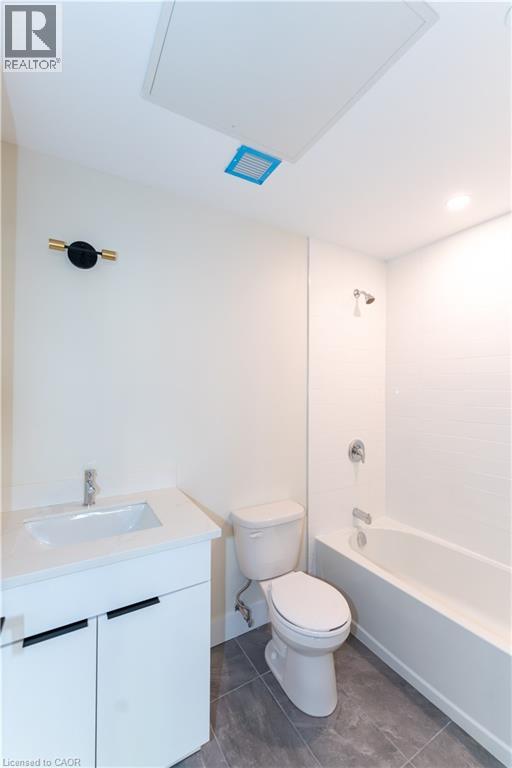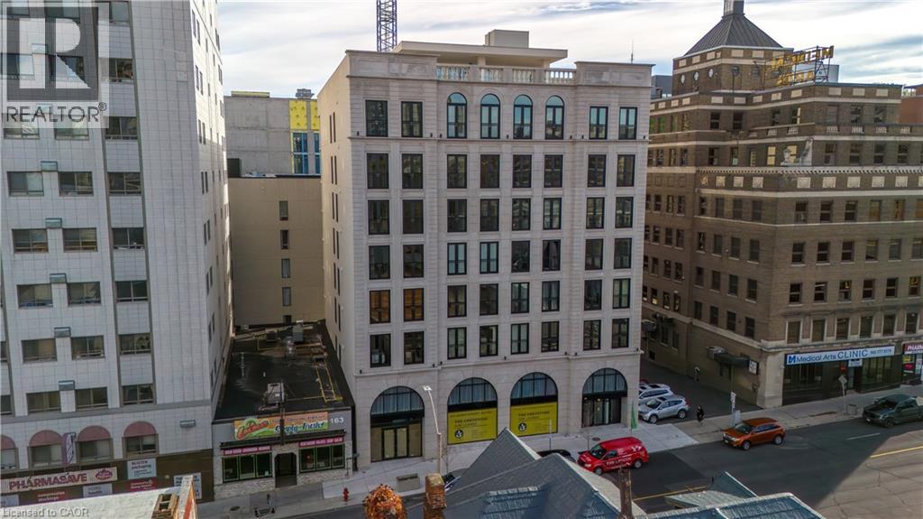169 James Street S Unit# 505 Hamilton, Ontario L8P 3A3
$2,625 MonthlyProperty Management, Water
Sign a 12 month lease agreement and get 1 MONTH FREE!! The Greystone is a thoughtfully constructed apartment complex by award-winning developer Core Urban situated in the center of Downtown Hamilton. At The Greystone you are just steps away from The Hamilton Go Centre, St. Joes Hospital and direct bus transportation to the McMaster University. Unit 505 is a 2 bedroom + den which offers 861 SQFT of living space, 180 SQFT private balcony, an East facing view with beautiful floor to ceiling windows. To maximize comfortable living the unit is equipped with In-suite laundry, central AC & heat, pre-hard wired to Bell Internet and water included! The kitchen features quartz counter tops, a dishwasher & microwave, stainless steel appliances, soft closing cabinets with modern finishes and designs. Hydro is not included. If you are interested in a viewing, inquire today!! (id:63008)
Property Details
| MLS® Number | 40786405 |
| Property Type | Single Family |
| AmenitiesNearBy | Hospital, Park, Place Of Worship, Public Transit, Schools |
| CommunityFeatures | Community Centre |
| EquipmentType | None |
| Features | Balcony, Shared Driveway |
| RentalEquipmentType | None |
Building
| BathroomTotal | 1 |
| BedroomsAboveGround | 2 |
| BedroomsTotal | 2 |
| Appliances | Dishwasher, Dryer, Microwave, Refrigerator, Stove, Washer |
| BasementType | None |
| ConstructionMaterial | Concrete Block, Concrete Walls |
| ConstructionStyleAttachment | Attached |
| CoolingType | Central Air Conditioning |
| ExteriorFinish | Concrete |
| FireProtection | Smoke Detectors |
| FoundationType | Poured Concrete |
| HeatingFuel | Electric |
| HeatingType | Forced Air |
| StoriesTotal | 1 |
| SizeInterior | 861 Sqft |
| Type | Apartment |
| UtilityWater | Municipal Water |
Parking
| Underground | |
| None |
Land
| Acreage | No |
| LandAmenities | Hospital, Park, Place Of Worship, Public Transit, Schools |
| Sewer | Municipal Sewage System |
| SizeDepth | 115 Ft |
| SizeFrontage | 76 Ft |
| SizeIrregular | 0.52 |
| SizeTotal | 0.52 Ac|1/2 - 1.99 Acres |
| SizeTotalText | 0.52 Ac|1/2 - 1.99 Acres |
| ZoningDescription | I |
Rooms
| Level | Type | Length | Width | Dimensions |
|---|---|---|---|---|
| Main Level | Kitchen | 16'9'' x 8'7'' | ||
| Main Level | Living Room | 24'3'' x 8'6'' | ||
| Main Level | Den | 9'3'' x 9'4'' | ||
| Main Level | 4pc Bathroom | 9'1'' x 6'10'' | ||
| Main Level | Bedroom | 16'4'' x 9'0'' | ||
| Main Level | Bedroom | 10'0'' x 8'11'' |
https://www.realtor.ca/real-estate/29095011/169-james-street-s-unit-505-hamilton
Ursula Askey
Salesperson
4145 North Service Rd. 2nd Flr
Burlington, Ontario L7L 6A3

