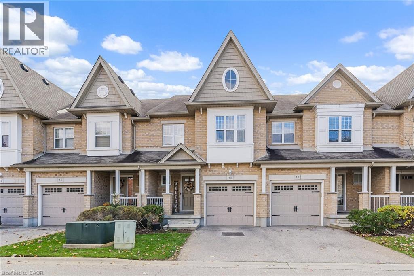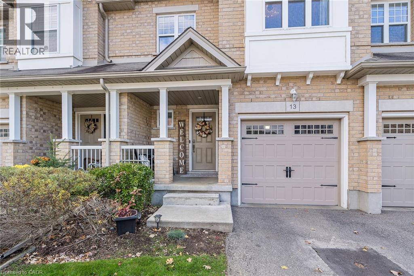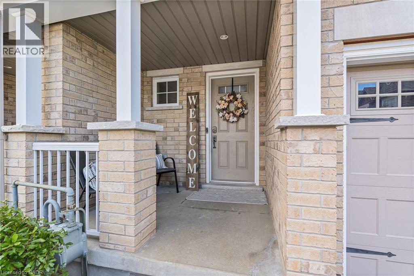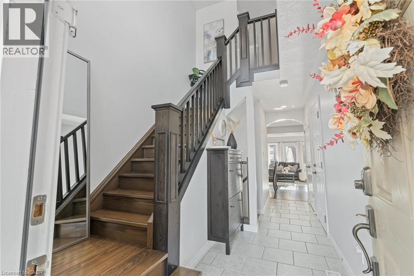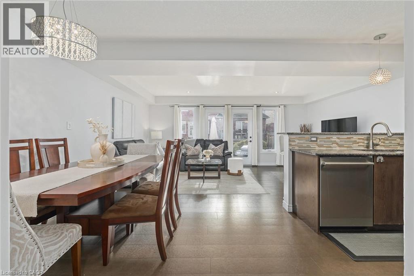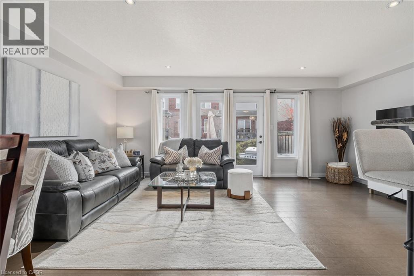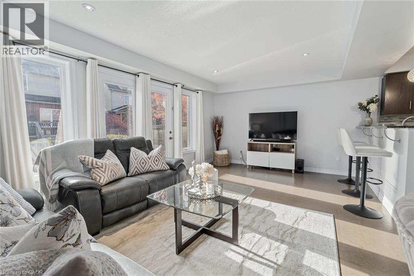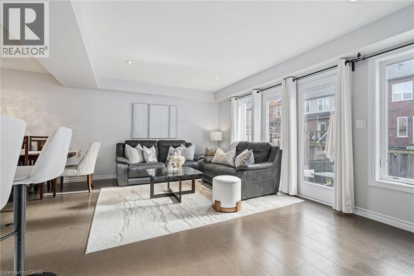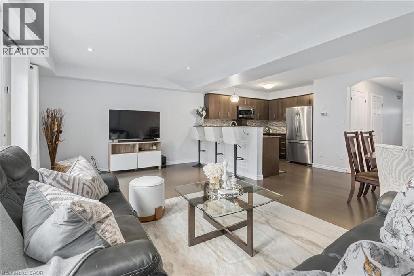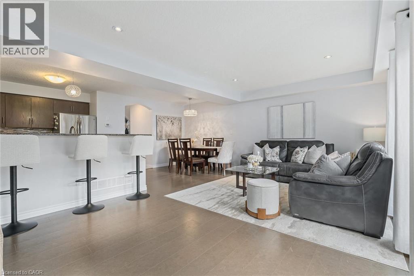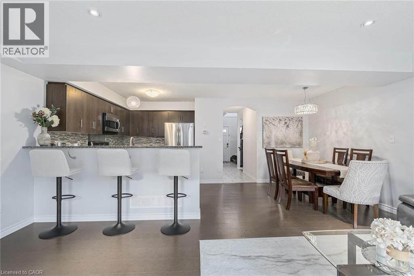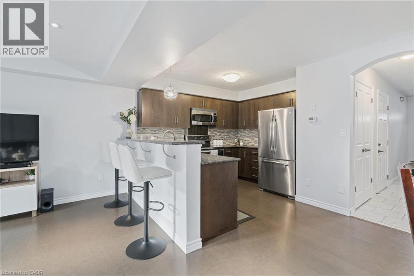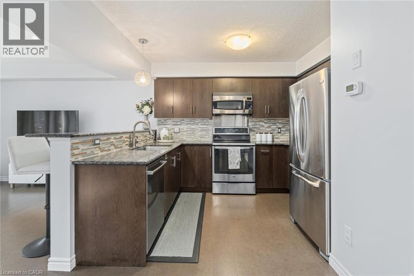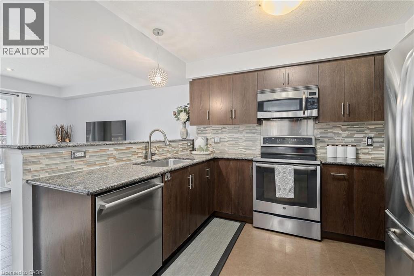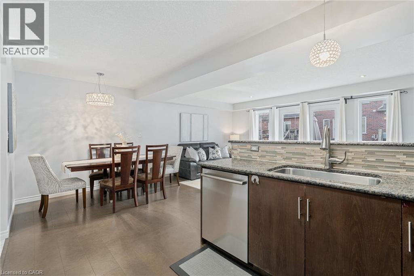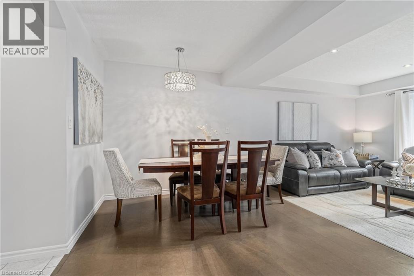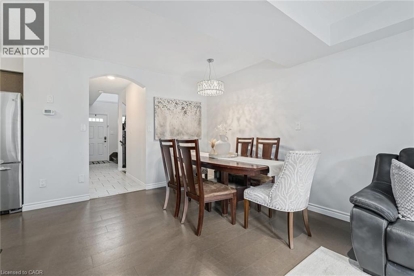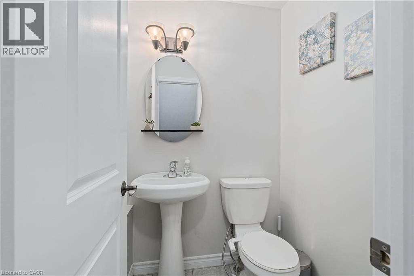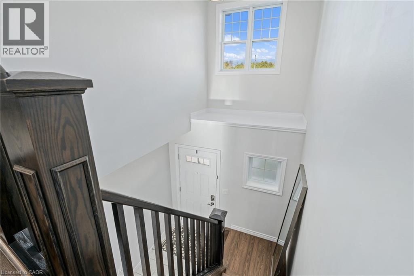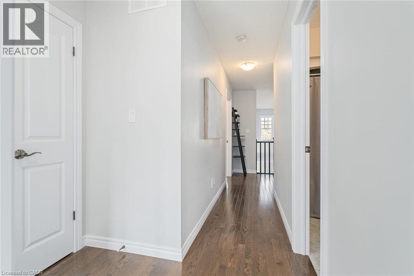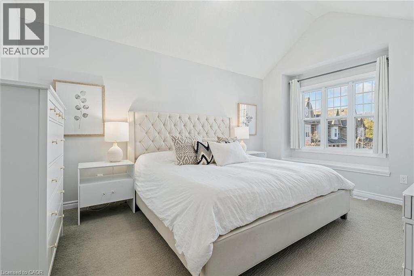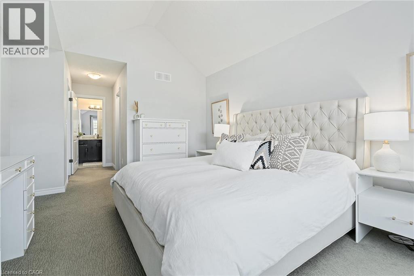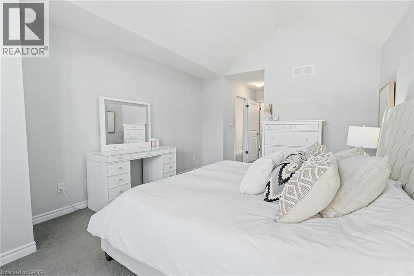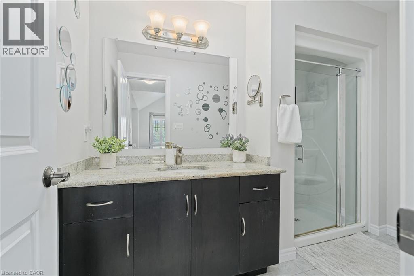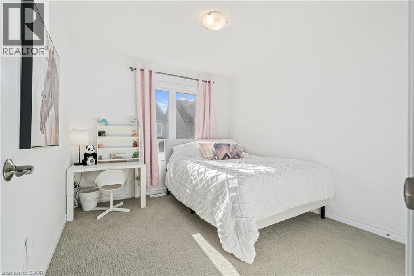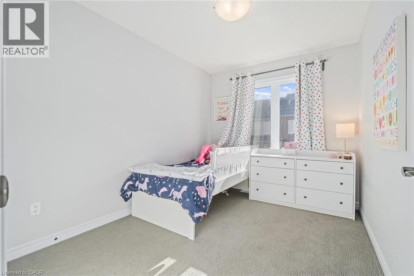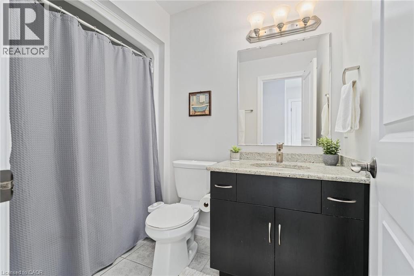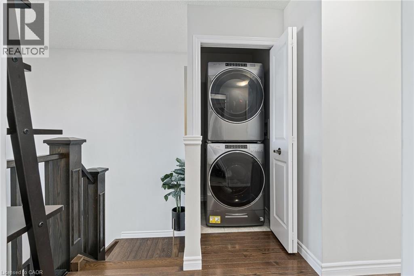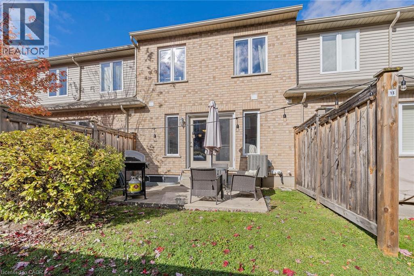167 Arkell Road Unit# 13 Guelph, Ontario N1L 0J9
$725,000Maintenance, Insurance
$247 Monthly
Maintenance, Insurance
$247 MonthlyOpen the front door, before you step inside, and let your eyes lead you straight ahead through the arched entranceway to a main living space overflowing with windows and natural light. As you step inside this home, you're welcomed by a soaring 17-foot ceiling that stretches from the main floor to the second level, a stunning architectural statement framed by extraordinary oak square pillars and beautiful hardwood stairs. Above, a modern light fixture draws your gaze upward, perfectly complementing the open, airy design. Continue through the open-concept living area, where you can easily walk out to your backyard patio perfect for BBQs, relaxing, and entertaining. At the end of the day, retreat to your primary suite with its 11-foot cathedral ceiling, striking chandelier, and three bright windows that welcome the fresh air. Cozy up on the built-in window bench and enjoy the best view in the complex, overlooking the trees. With an oversized walk-in closet, 3pc ensuite bathroom, second-level laundry, and spacious second and third bedrooms, there's room for everyone to live comfortably. The basement awaits your personal touch, complete with bathroom rough-in, oversized windows, and great ceiling height - the perfect canvas for your future plans. Located minutes from schools, parks, conservation areas, shopping, restaurants, and the renowned University of Guelph, this home blends design, convenience, and lifestyle into one exceptional address. (id:63008)
Property Details
| MLS® Number | 40784031 |
| Property Type | Single Family |
| AmenitiesNearBy | Golf Nearby, Hospital, Park, Schools |
| CommunityFeatures | Community Centre |
| EquipmentType | Rental Water Softener, Water Heater |
| Features | Conservation/green Belt, Paved Driveway, Automatic Garage Door Opener |
| ParkingSpaceTotal | 2 |
| RentalEquipmentType | Rental Water Softener, Water Heater |
| ViewType | City View |
Building
| BathroomTotal | 3 |
| BedroomsAboveGround | 3 |
| BedroomsTotal | 3 |
| Appliances | Dishwasher, Dryer, Microwave, Refrigerator, Water Softener, Washer, Garage Door Opener |
| ArchitecturalStyle | 2 Level |
| BasementDevelopment | Unfinished |
| BasementType | Full (unfinished) |
| ConstructionStyleAttachment | Attached |
| CoolingType | Central Air Conditioning |
| ExteriorFinish | Brick Veneer, Vinyl Siding |
| FireProtection | Smoke Detectors |
| FoundationType | Poured Concrete |
| HalfBathTotal | 1 |
| HeatingFuel | Natural Gas |
| HeatingType | Forced Air |
| StoriesTotal | 2 |
| SizeInterior | 1473 Sqft |
| Type | Row / Townhouse |
| UtilityWater | Municipal Water |
Parking
| Attached Garage |
Land
| Acreage | No |
| LandAmenities | Golf Nearby, Hospital, Park, Schools |
| Sewer | Municipal Sewage System |
| SizeTotalText | Unknown |
| ZoningDescription | R.1b |
Rooms
| Level | Type | Length | Width | Dimensions |
|---|---|---|---|---|
| Second Level | Laundry Room | Measurements not available | ||
| Second Level | 4pc Bathroom | Measurements not available | ||
| Second Level | Bedroom | 3'4'' x 3'0'' | ||
| Second Level | Bedroom | 3'4'' x 3'0'' | ||
| Second Level | 3pc Bathroom | Measurements not available | ||
| Second Level | Primary Bedroom | 4'5'' x 3'6'' | ||
| Main Level | 2pc Bathroom | Measurements not available | ||
| Main Level | Living Room | 3'2'' x 2'4'' | ||
| Main Level | Kitchen | 3'2'' x 2'6'' | ||
| Main Level | Foyer | 4'6'' x 2'6'' |
https://www.realtor.ca/real-estate/29045048/167-arkell-road-unit-13-guelph
Sheri -Lyn Paoletti
Salesperson
181 Queen Street East
Brampton, Ontario L6W 2B3

