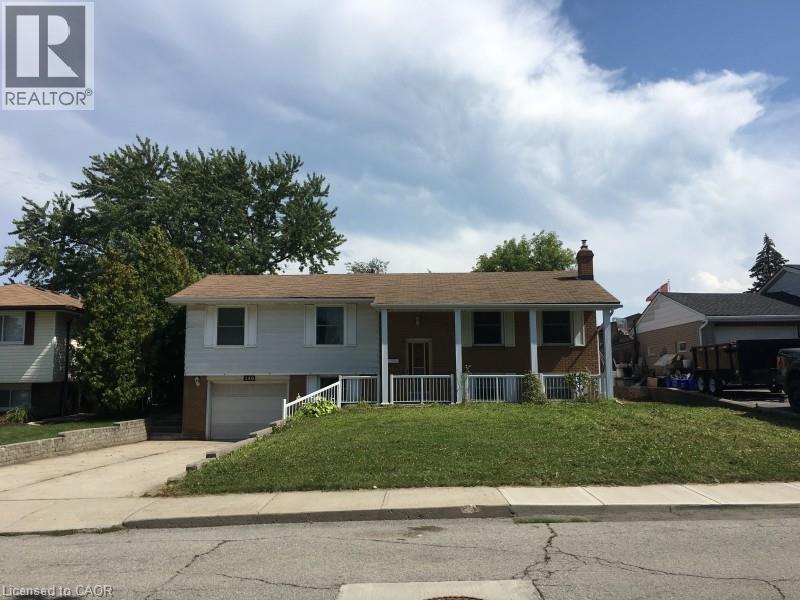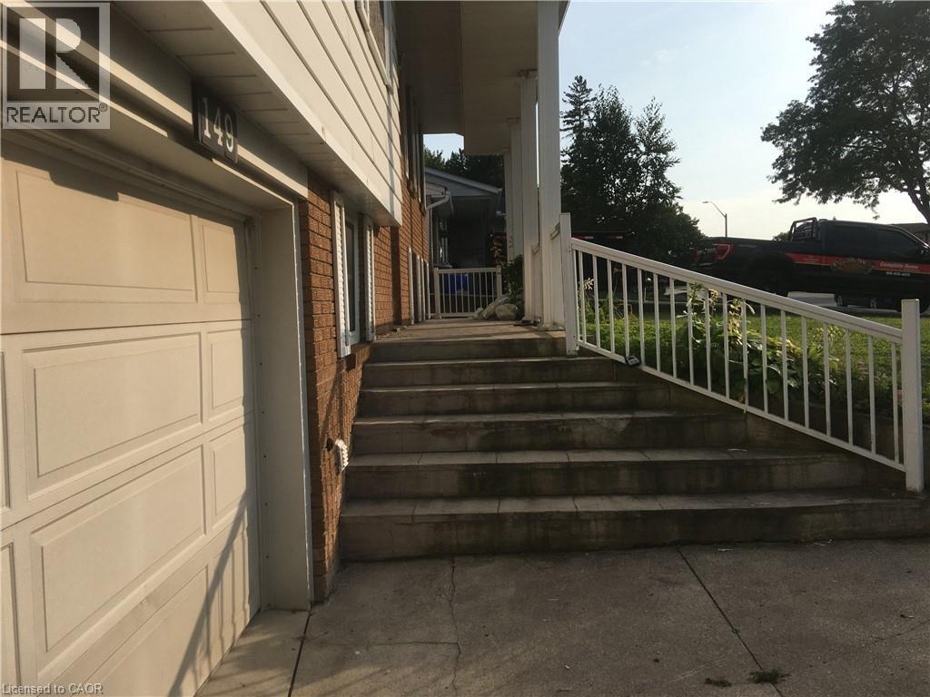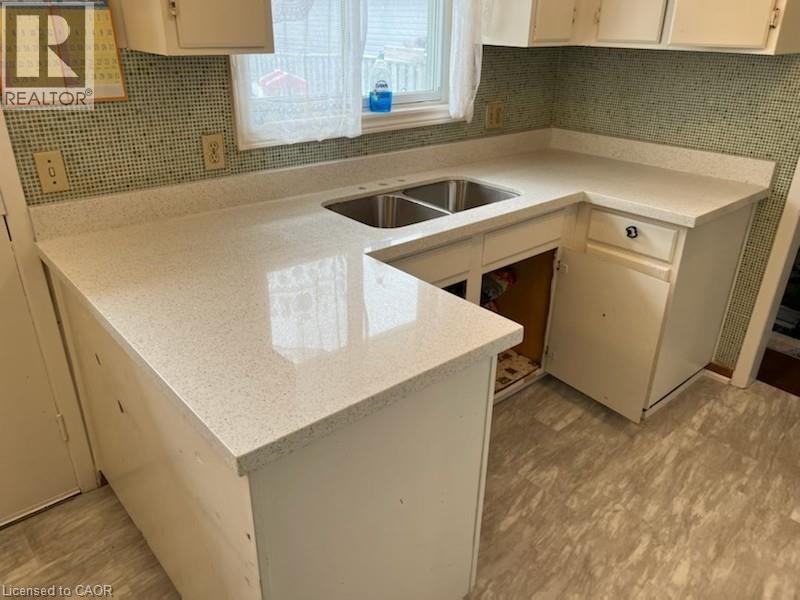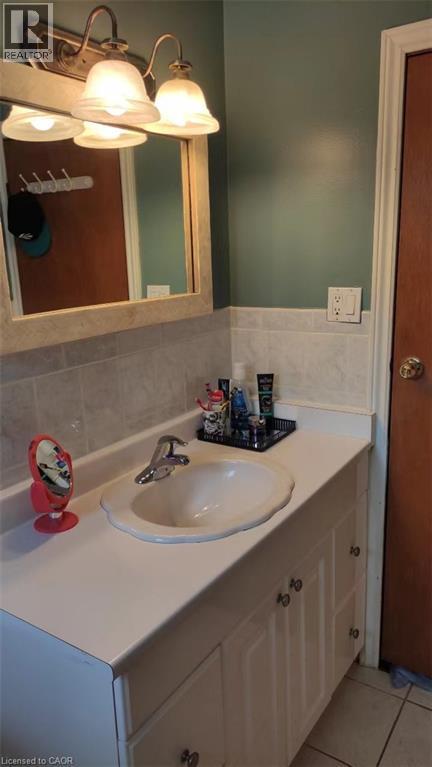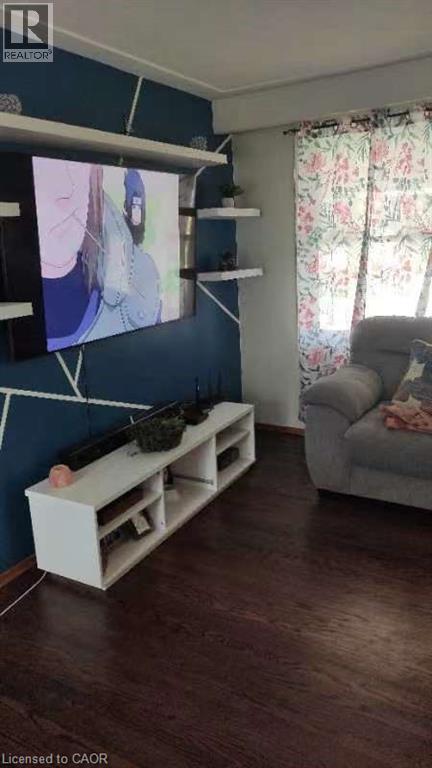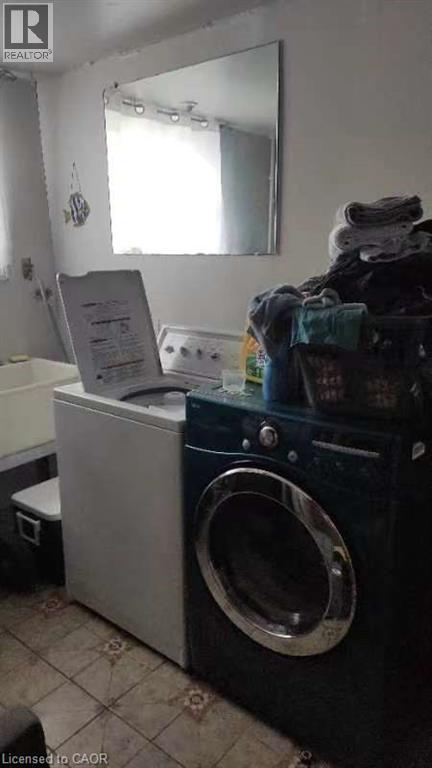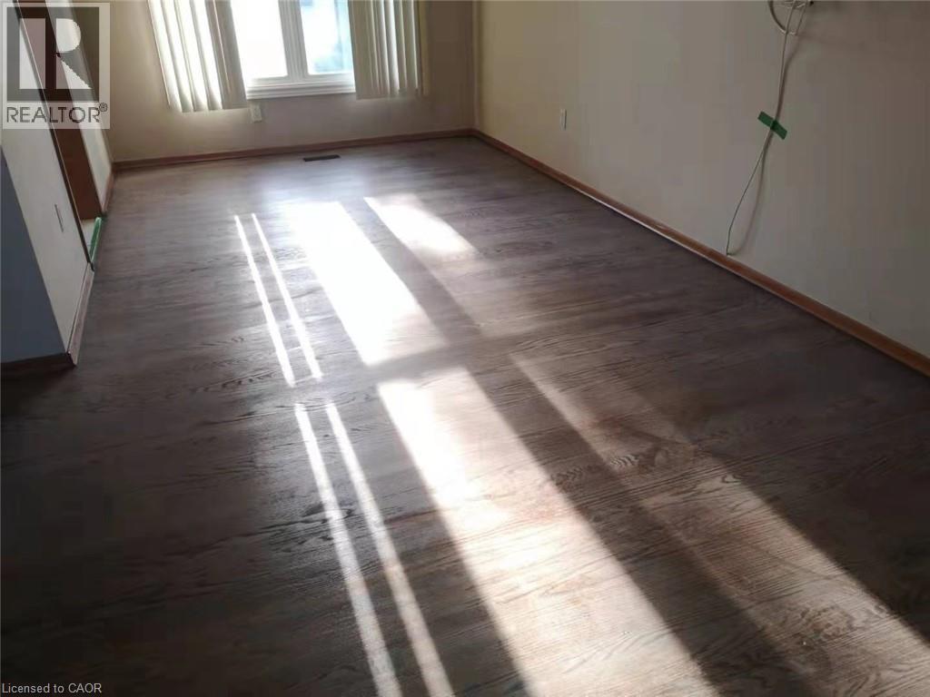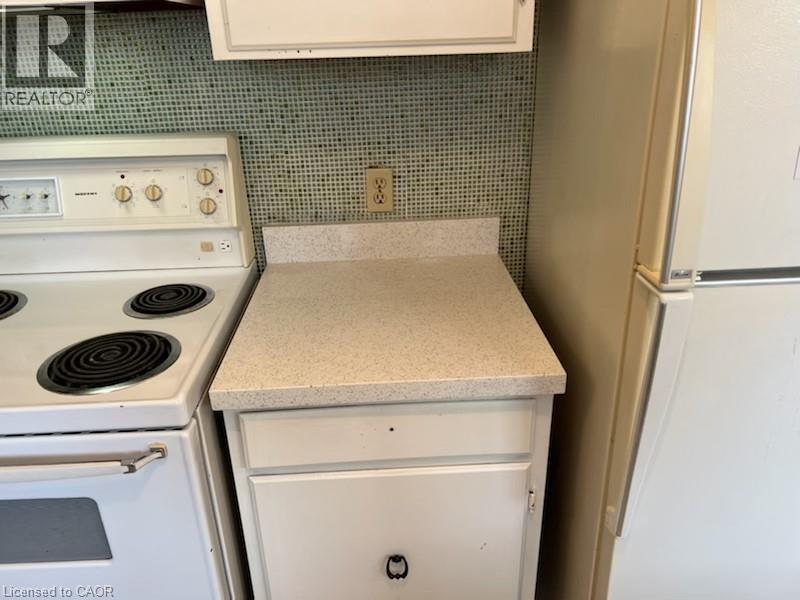149 Clifton Downs Road Hamilton, Ontario L9C 2P5
$2,280 Monthly
Main floor unit available for rent starting January 1, 2026. Conveniently located approximately 5 minutes from a major shopping mall and close to public transit. Bus route #33 provides direct access to Mohawk College – Fennell Campus in about 20 minutes. The main floor includes 3 bedrooms, 1 bathroom, and a kitchen. Shared washer and dryer located in common area. Separate entry. Tenants share utilities for the whole house. Lawn maintenance, leaf removal, and snow clearing are the tenant’s responsibility. Maximum occupancy of 4 persons. Long-term lease preferred. First month’s rent and one month’s deposit required. Students are welcome. (id:63008)
Property Details
| MLS® Number | 40787803 |
| Property Type | Single Family |
| ParkingSpaceTotal | 5 |
Building
| BathroomTotal | 1 |
| BedroomsAboveGround | 3 |
| BedroomsTotal | 3 |
| Appliances | Dryer, Refrigerator, Stove, Washer |
| ArchitecturalStyle | Raised Bungalow |
| BasementDevelopment | Finished |
| BasementType | Full (finished) |
| ConstructionStyleAttachment | Detached |
| CoolingType | Central Air Conditioning |
| ExteriorFinish | Aluminum Siding, Brick Veneer |
| FoundationType | Brick |
| HeatingFuel | Natural Gas |
| HeatingType | Forced Air |
| StoriesTotal | 1 |
| SizeInterior | 1099 Sqft |
| Type | House |
| UtilityWater | Municipal Water |
Parking
| Attached Garage |
Land
| Acreage | No |
| Sewer | Municipal Sewage System |
| SizeDepth | 110 Ft |
| SizeFrontage | 60 Ft |
| SizeTotalText | Unknown |
| ZoningDescription | C |
Rooms
| Level | Type | Length | Width | Dimensions |
|---|---|---|---|---|
| Main Level | Living Room | 16'11'' x 11'9'' | ||
| Main Level | Dining Room | 8'1'' x 9'1'' | ||
| Main Level | Kitchen | 15'0'' x 9'4'' | ||
| Main Level | 4pc Bathroom | Measurements not available | ||
| Main Level | Bedroom | 12'5'' x 9'2'' | ||
| Main Level | Bedroom | 9'0'' x 9'2'' | ||
| Main Level | Bedroom | 12'1'' x 9'11'' |
https://www.realtor.ca/real-estate/29095783/149-clifton-downs-road-hamilton
Xia Bing Zhang
Broker of Record
914 Upper James St.unit A
Hamilton, Ontario L9C 3A5

