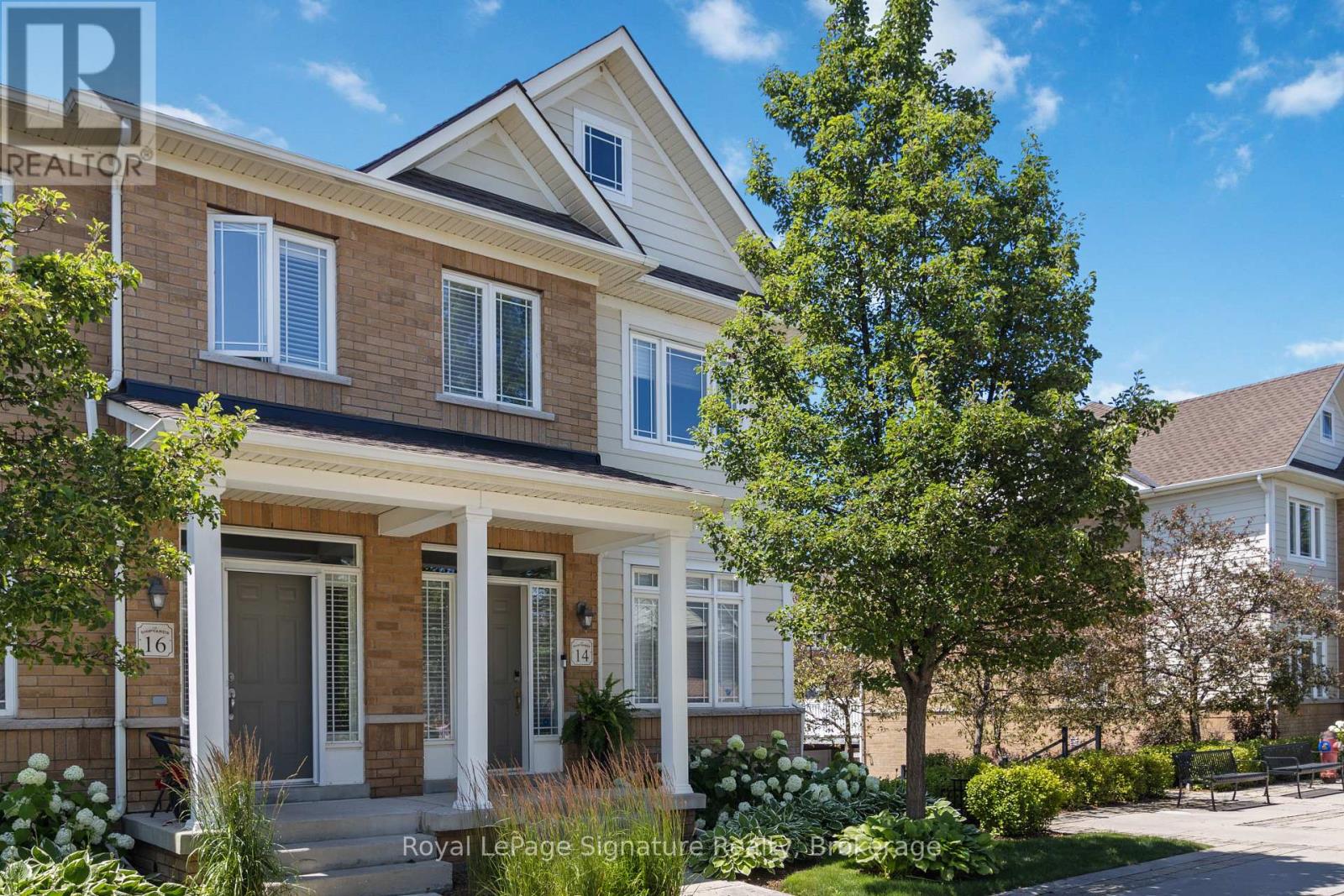14 Montclair Mews Collingwood, Ontario L9Y 0J7
$899,000Maintenance, Insurance, Parking
$601.99 Monthly
Maintenance, Insurance, Parking
$601.99 MonthlyWelcome to 14 Montclair Mews! This exquisite end-unit townhome is situated in the highly desirable Shipyards community of Collingwood - a location that perfectly blends modern living with easy access to both the town's vibrant amenities and the stunning natural surroundings. This open concept layout features three spacious bedrooms, three beautifully appointed bathrooms, and a versatile ground-floor office/den, providing ample space. Nestled in one of Collingwood's most sought-after communities, this property offers unbeatable convenience. Downtown Collingwood, with its charming boutiques, fantastic dining, shopping, and local attractions, is only a short stroll away. Plus,Georgian Bay is just moments from your doorstep, offering breathtaking views of the Bay and the Collingwood terminals. Inside, you'll be welcomed by a freshly painted interior that exudes style,with timeless finishes throughout. The beautifully upgraded kitchen, featuring sleek stainless steel appliances and though. (id:63008)
Property Details
| MLS® Number | S12236947 |
| Property Type | Single Family |
| Community Name | Collingwood |
| AmenitiesNearBy | Ski Area, Marina, Golf Nearby, Hospital |
| CommunityFeatures | Pet Restrictions, Community Centre |
| EquipmentType | Water Heater |
| Features | Balcony, In Suite Laundry |
| ParkingSpaceTotal | 4 |
| RentalEquipmentType | Water Heater |
| Structure | Deck, Patio(s) |
| WaterFrontType | Waterfront |
Building
| BathroomTotal | 3 |
| BedroomsAboveGround | 3 |
| BedroomsTotal | 3 |
| Amenities | Visitor Parking, Fireplace(s) |
| Appliances | Garage Door Opener Remote(s), Water Heater, Central Vacuum, Dishwasher, Dryer, Garage Door Opener, Stove, Washer, Window Coverings, Refrigerator |
| BasementDevelopment | Partially Finished |
| BasementType | Full (partially Finished) |
| CoolingType | Central Air Conditioning |
| ExteriorFinish | Brick, Vinyl Siding |
| FireplacePresent | Yes |
| FireplaceTotal | 1 |
| HalfBathTotal | 1 |
| HeatingFuel | Natural Gas |
| HeatingType | Forced Air |
| StoriesTotal | 2 |
| SizeInterior | 1600 - 1799 Sqft |
| Type | Row / Townhouse |
Parking
| Attached Garage | |
| Garage |
Land
| Acreage | No |
| LandAmenities | Ski Area, Marina, Golf Nearby, Hospital |
| LandscapeFeatures | Landscaped |
Rooms
| Level | Type | Length | Width | Dimensions |
|---|---|---|---|---|
| Second Level | Primary Bedroom | 5.63 m | 5.21 m | 5.63 m x 5.21 m |
| Second Level | Bedroom 2 | 2.8 m | 3.96 m | 2.8 m x 3.96 m |
| Second Level | Bedroom 3 | 2.47 m | 2.89 m | 2.47 m x 2.89 m |
| Basement | Laundry Room | 3.3 m | 5.31 m | 3.3 m x 5.31 m |
| Main Level | Office | 3.43 m | 3.33 m | 3.43 m x 3.33 m |
| Main Level | Kitchen | 3.43 m | 2.97 m | 3.43 m x 2.97 m |
| Main Level | Living Room | 3.17 m | 4.95 m | 3.17 m x 4.95 m |
| Main Level | Dining Room | 2.34 m | 4.95 m | 2.34 m x 4.95 m |
https://www.realtor.ca/real-estate/28502259/14-montclair-mews-collingwood-collingwood
Joey Braden
Salesperson
81 Hurontario Street - Unit 1
Collingwood, Ontario L9Y 2L8














































