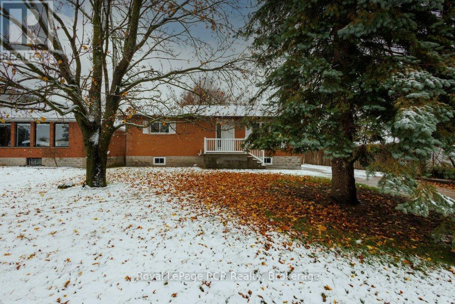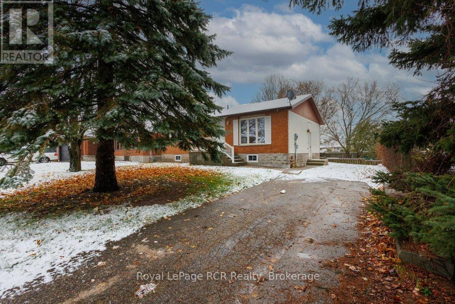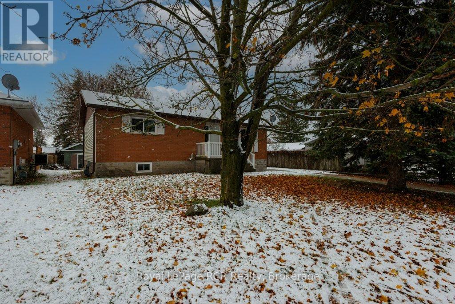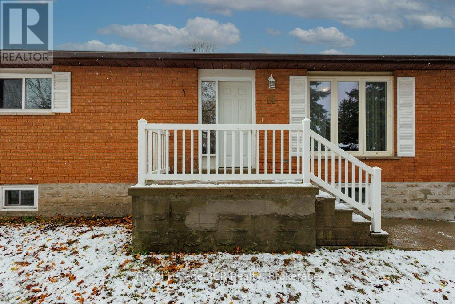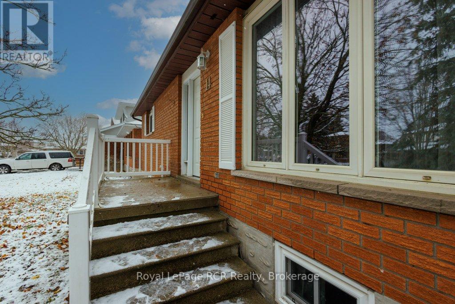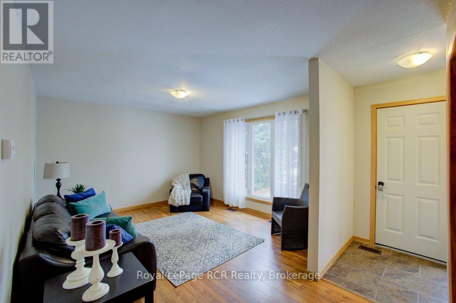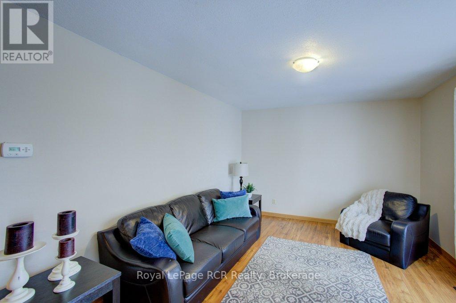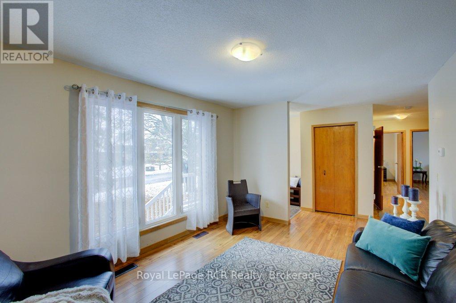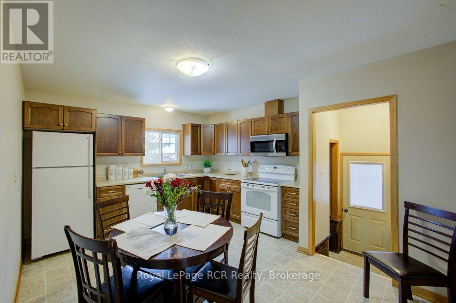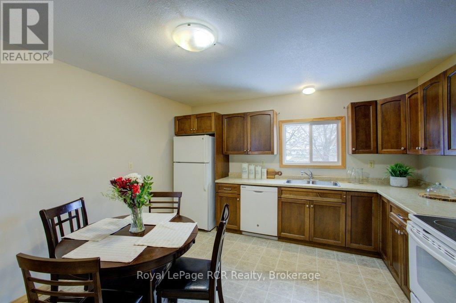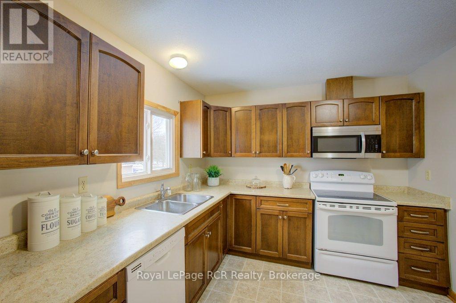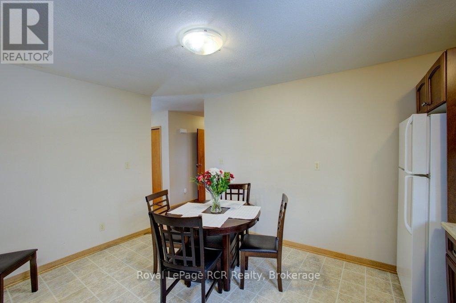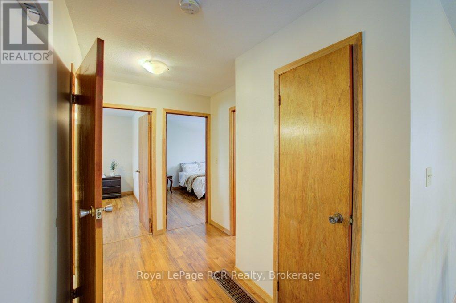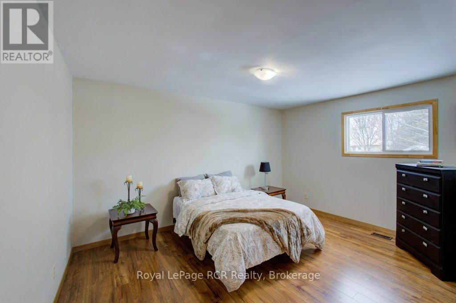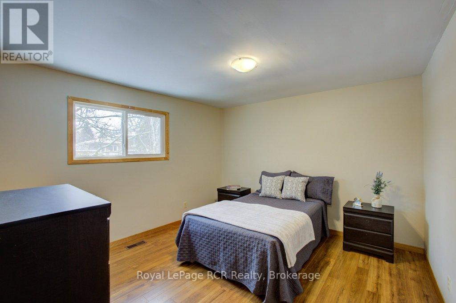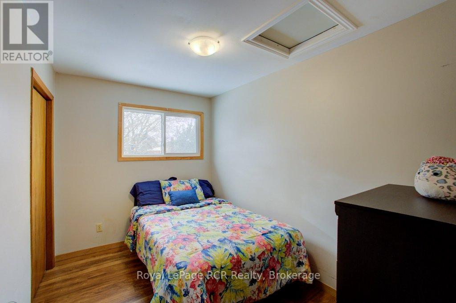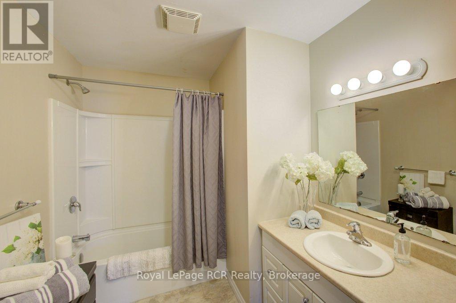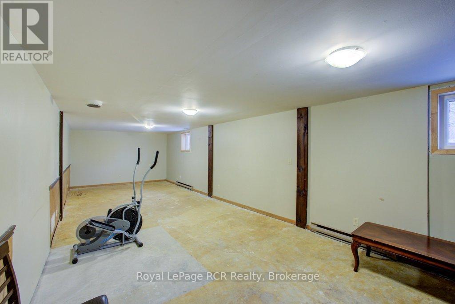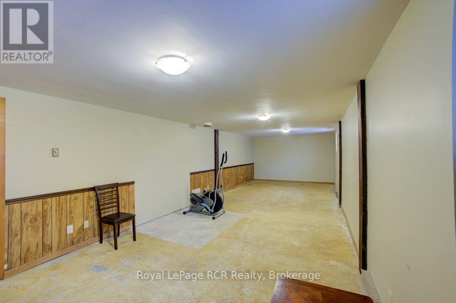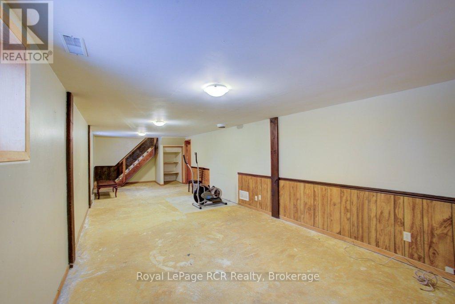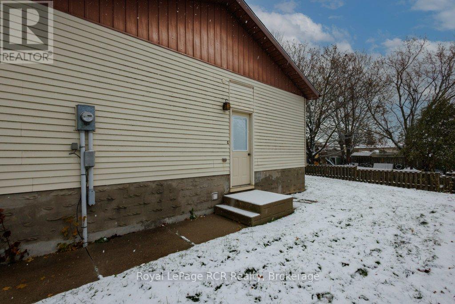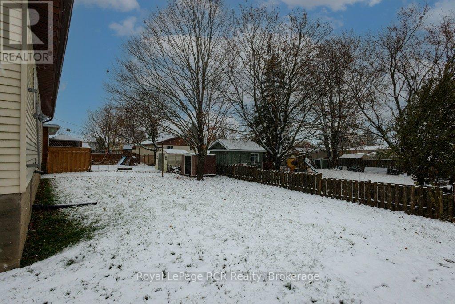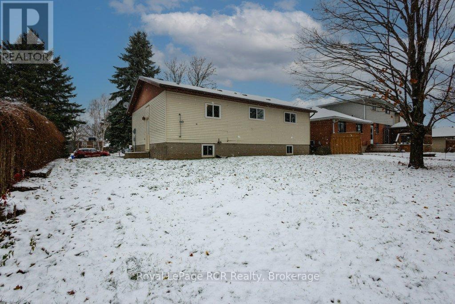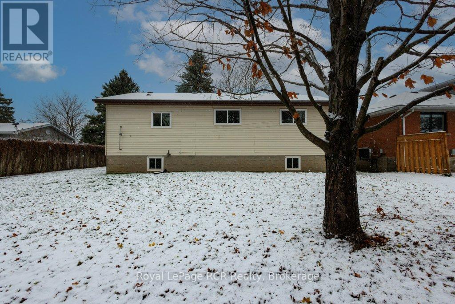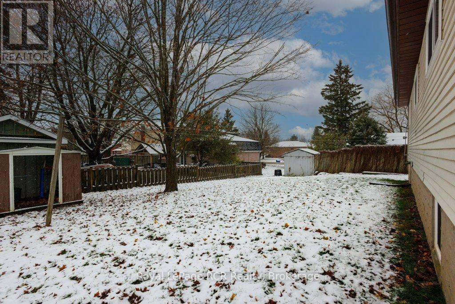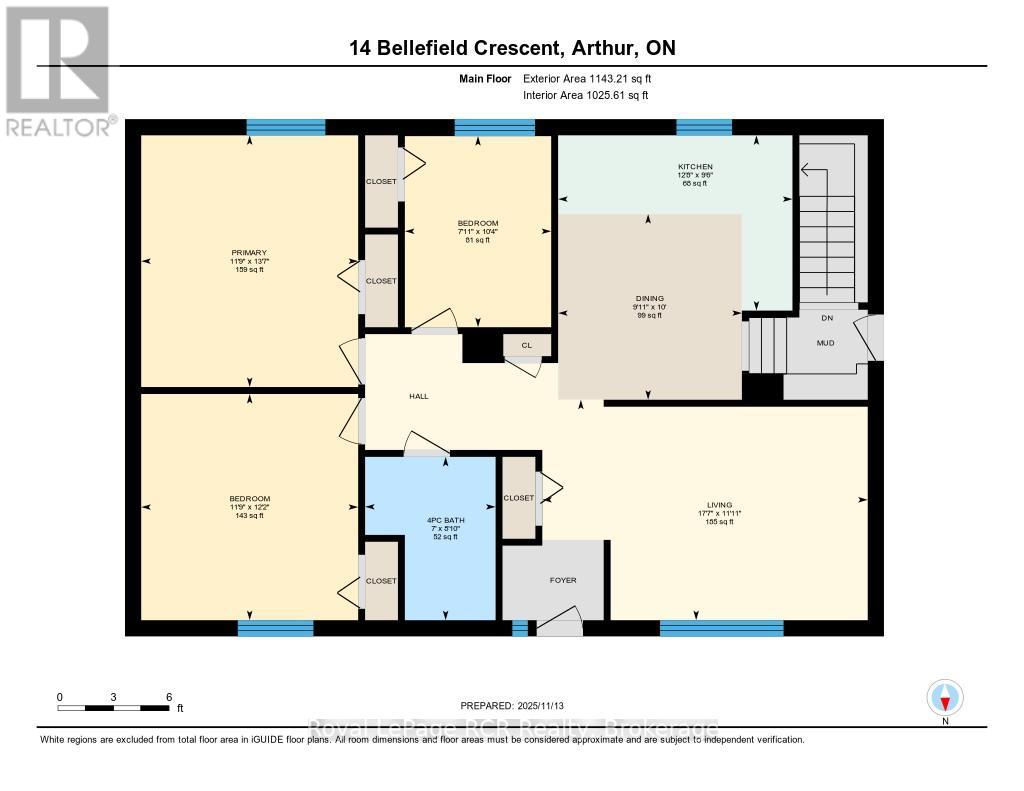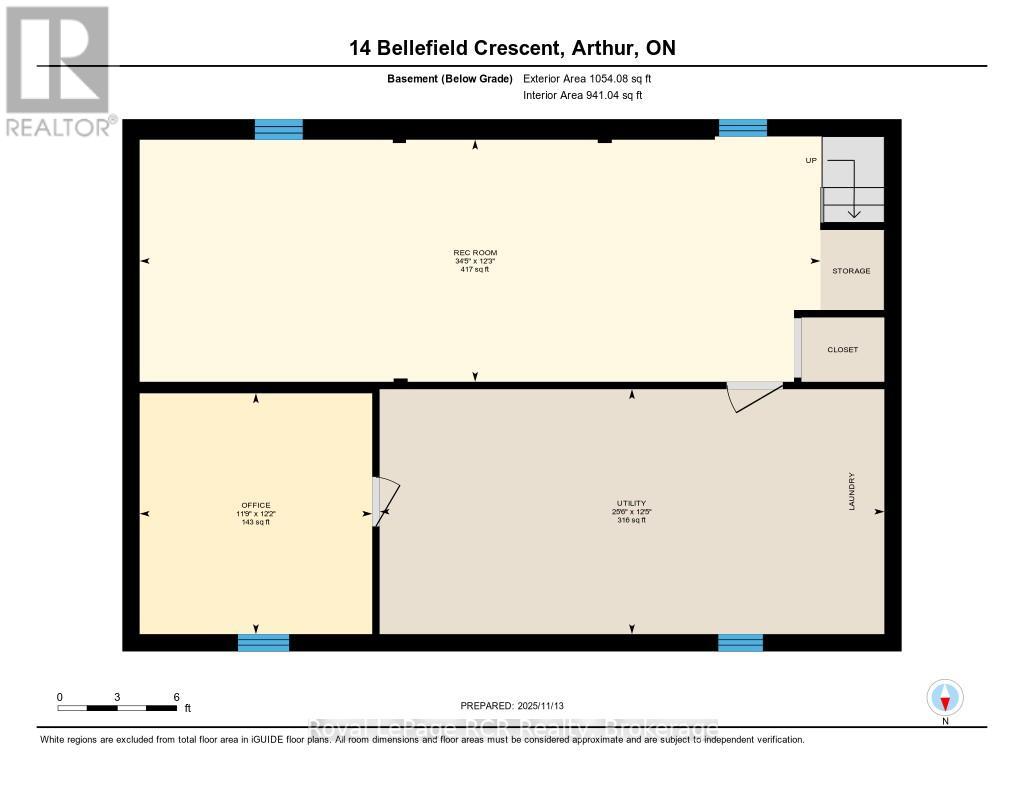14 Bellefield Crescent Wellington North, Ontario N0G 1A0
$559,900
Whether you're taking the exciting first step onto the property ladder or seeking the perfect, easy-to-manage retirement haven, look no further than 14 Bellefield Crescent. This bright, detached 3-bedroom bungalow offers a rare chance to own a single-family home in a fantastic neighbourhood-for the price of a semi or townhouse! This home has been meticulously maintained over the years, featuring a thoughtful and highly practical layout that's ready for you to move in and enjoy. The spacious lower level is your blank slate. Finish it exactly the way you need-imagine a huge rec room, a private guest or in law suite, or a custom home gym! Enjoy the privacy and space of your own detached home on a great crescent. Make the smart move to Arthur, a Historic Village renowned for its friendly atmosphere and community spirit. Take advantage of affordable living without sacrificing quality. (id:63008)
Property Details
| MLS® Number | X12542310 |
| Property Type | Single Family |
| Community Name | Arthur |
| AmenitiesNearBy | Place Of Worship, Schools, Park |
| CommunityFeatures | Community Centre |
| ParkingSpaceTotal | 2 |
| Structure | Deck |
Building
| BathroomTotal | 1 |
| BedroomsAboveGround | 3 |
| BedroomsTotal | 3 |
| ArchitecturalStyle | Bungalow |
| BasementDevelopment | Partially Finished |
| BasementType | Partial (partially Finished) |
| ConstructionStyleAttachment | Detached |
| CoolingType | None |
| ExteriorFinish | Brick, Aluminum Siding |
| FoundationType | Poured Concrete |
| HeatingFuel | Natural Gas |
| HeatingType | Forced Air |
| StoriesTotal | 1 |
| SizeInterior | 700 - 1100 Sqft |
| Type | House |
| UtilityWater | Municipal Water |
Parking
| No Garage |
Land
| Acreage | No |
| LandAmenities | Place Of Worship, Schools, Park |
| Sewer | Sanitary Sewer |
| SizeDepth | 100 Ft |
| SizeFrontage | 62 Ft ,1 In |
| SizeIrregular | 62.1 X 100 Ft |
| SizeTotalText | 62.1 X 100 Ft|under 1/2 Acre |
| ZoningDescription | R1 |
Rooms
| Level | Type | Length | Width | Dimensions |
|---|---|---|---|---|
| Basement | Recreational, Games Room | 3.71 m | 10.06 m | 3.71 m x 10.06 m |
| Basement | Workshop | 3.58 m | 3.66 m | 3.58 m x 3.66 m |
| Main Level | Kitchen | 4.34 m | 3.86 m | 4.34 m x 3.86 m |
| Main Level | Living Room | 4.57 m | 3.5 m | 4.57 m x 3.5 m |
| Main Level | Primary Bedroom | 3.7 m | 3.56 m | 3.7 m x 3.56 m |
| Main Level | Bedroom 2 | 3.58 m | 4.14 m | 3.58 m x 4.14 m |
| Main Level | Bedroom 3 | 3.12 m | 3.04 m | 3.12 m x 3.04 m |
Utilities
| Cable | Available |
| Electricity | Installed |
| Sewer | Installed |
https://www.realtor.ca/real-estate/29100859/14-bellefield-crescent-wellington-north-arthur-arthur
James Coffey
Salesperson
206 George Street
Arthur, Ontario N0G 1A0
Audrey Dyce Peacock
Salesperson
206 George Street
Arthur, Ontario N0G 1A0
Rebecca Hostrawser
Salesperson
206 George Street
Arthur, Ontario N0G 1A0

