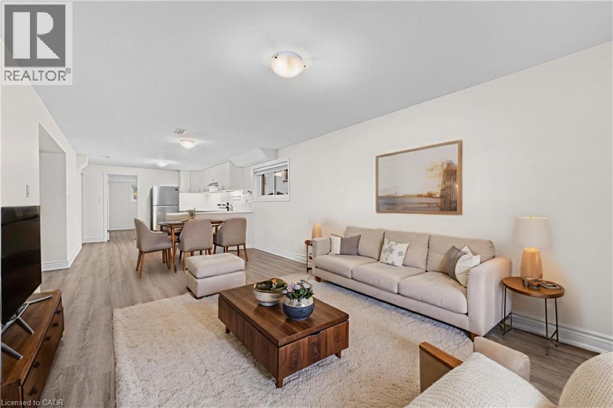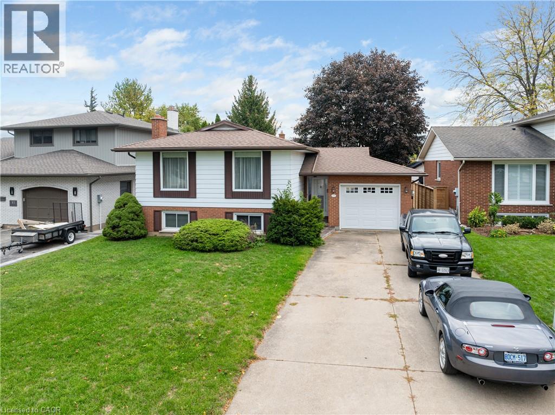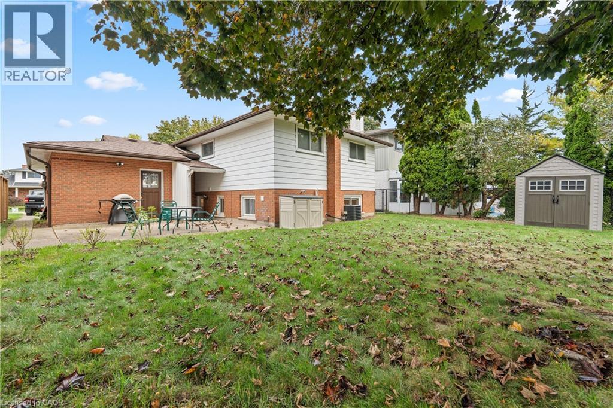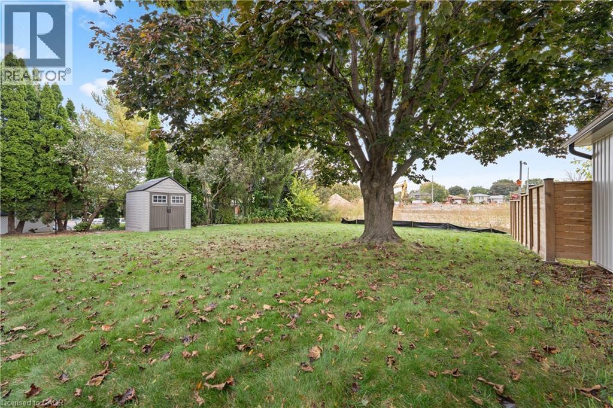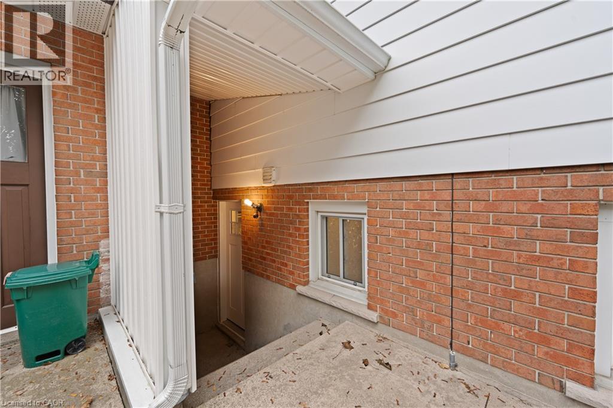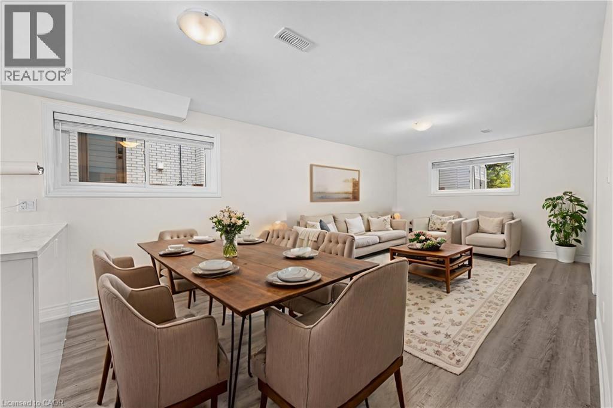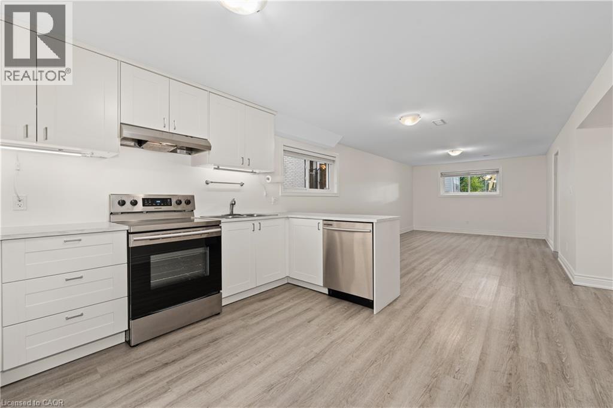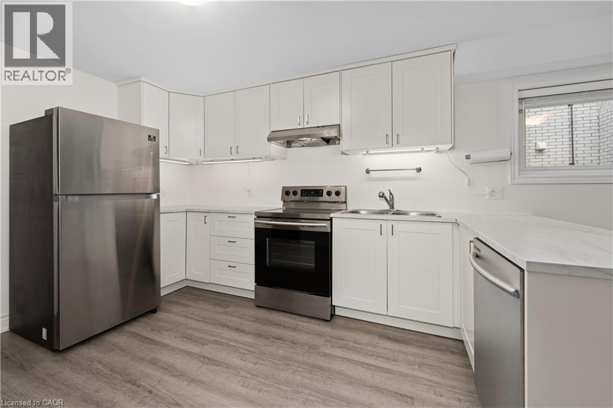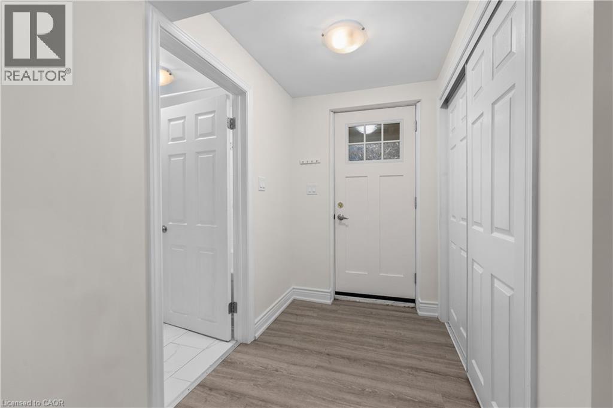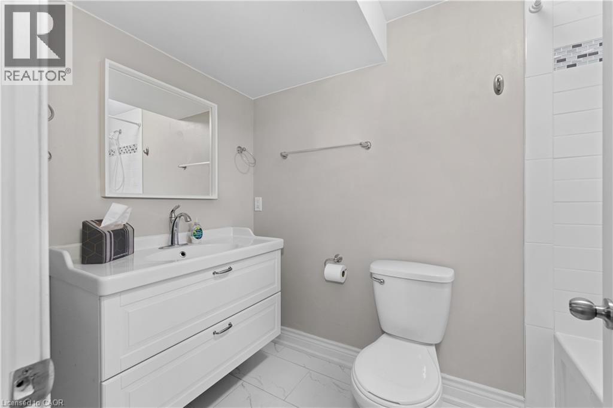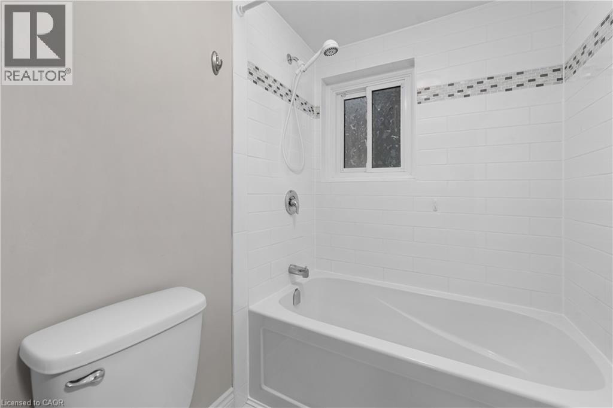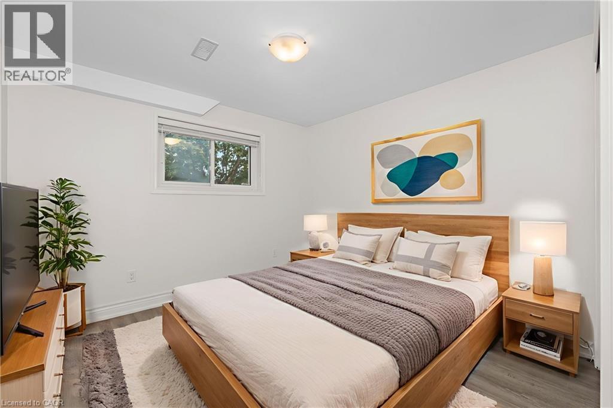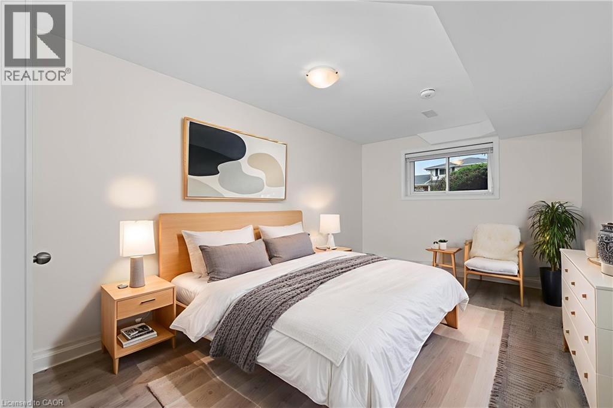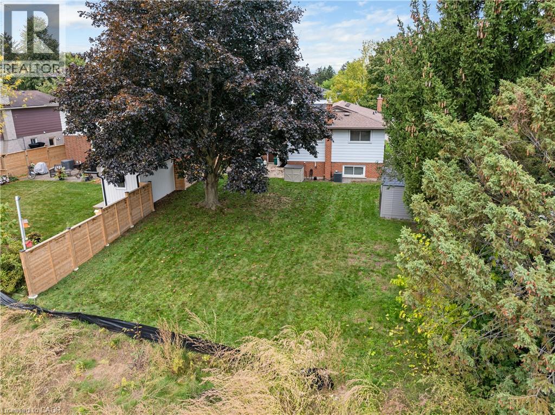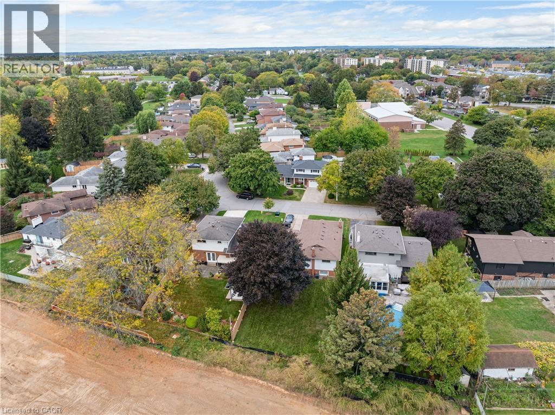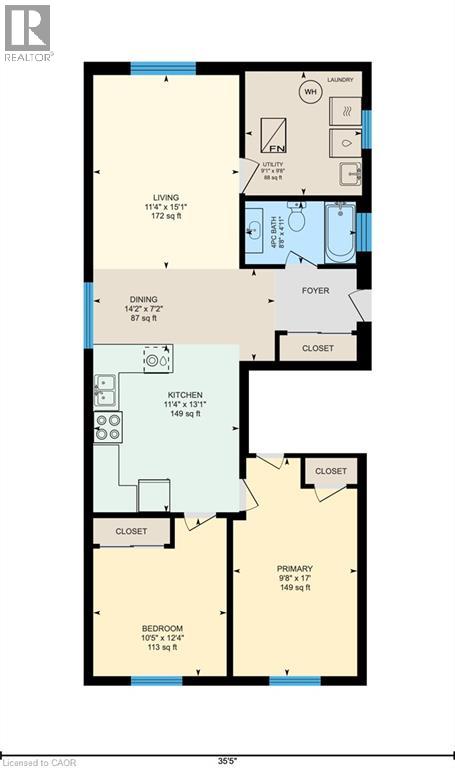13 Meadowbrook Crescent Unit# Basement St. Catharines, Ontario L2M 7G8
$1,975 Monthly
AWESOME Renovated 2-Bedroom Lower Unit in a Legal Duplex! North End St. Catharines Welcome home to this beautifully renovated, bright, and spacious lower unit in a fully legal duplex professionally built to the highest standards of sound separation and fire safety from top to bottom. This is not your typical lower apartment, with large windows throughout, the space is filled with natural light and feels warm and inviting. Enjoy 2 generous bedrooms, a modern kitchen, private in-suite laundry, and a large backyard perfect for relaxing or entertaining. The unit also includes exclusive use of two private driveway parking spaces. Located on a quiet, family-friendly street in North End St. Catharines, you're close to great schools, parks, shopping, public transit, and all major amenities, ideal for professionals or small families looking for a safe, well-maintained home in a great neighbourhood. *Some photos have been virtually staged (id:63008)
Property Details
| MLS® Number | 40783997 |
| Property Type | Single Family |
| AmenitiesNearBy | Park, Place Of Worship, Public Transit, Schools |
| CommunityFeatures | Community Centre |
| ParkingSpaceTotal | 2 |
Building
| BathroomTotal | 1 |
| BedroomsBelowGround | 2 |
| BedroomsTotal | 2 |
| BasementDevelopment | Finished |
| BasementType | Full (finished) |
| ConstructedDate | 1977 |
| ConstructionStyleAttachment | Detached |
| CoolingType | Central Air Conditioning |
| ExteriorFinish | Aluminum Siding |
| HeatingFuel | Natural Gas |
| HeatingType | Forced Air |
| StoriesTotal | 1 |
| SizeInterior | 2203 Sqft |
| Type | House |
| UtilityWater | Municipal Water |
Land
| AccessType | Road Access |
| Acreage | No |
| LandAmenities | Park, Place Of Worship, Public Transit, Schools |
| Sewer | Municipal Sewage System |
| SizeDepth | 137 Ft |
| SizeFrontage | 50 Ft |
| SizeTotalText | Under 1/2 Acre |
| ZoningDescription | R1 |
Rooms
| Level | Type | Length | Width | Dimensions |
|---|---|---|---|---|
| Basement | Utility Room | 9'8'' x 9'1'' | ||
| Basement | 4pc Bathroom | 8'8'' x 4'11'' | ||
| Basement | Bedroom | 12'4'' x 10'5'' | ||
| Basement | Primary Bedroom | 17'0'' x 9'8'' | ||
| Basement | Living Room | 15'1'' x 11'4'' | ||
| Basement | Dining Room | 14'2'' x 7'2'' | ||
| Basement | Kitchen | 13'1'' x 11'4'' |
Utilities
| Cable | Available |
| Electricity | Available |
| Natural Gas | Available |
| Telephone | Available |
https://www.realtor.ca/real-estate/29047879/13-meadowbrook-crescent-unit-basement-st-catharines
Steve Augustine
Broker of Record
428 Winston Road
Grimsby, Ontario L3M 0H2

