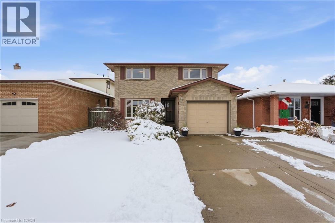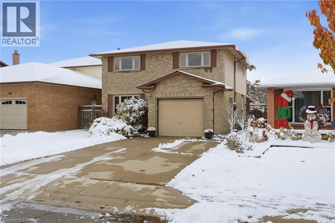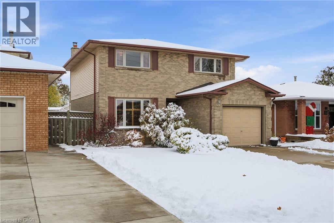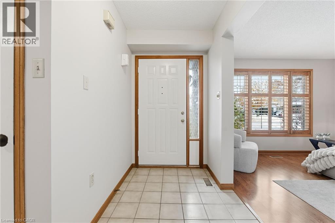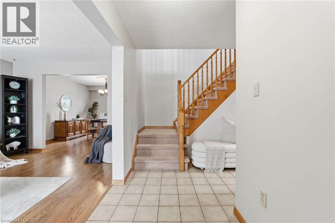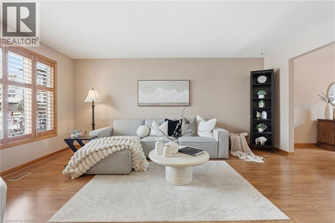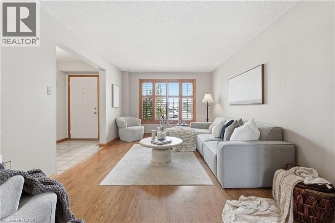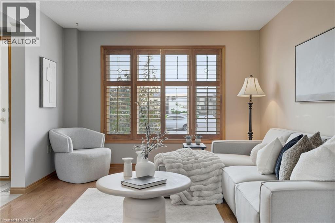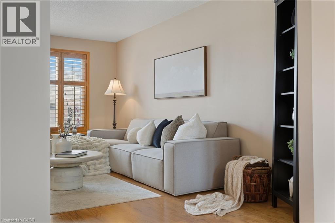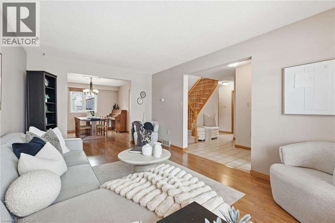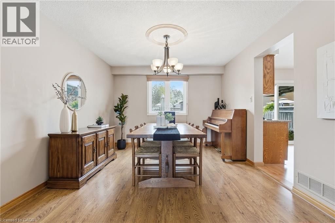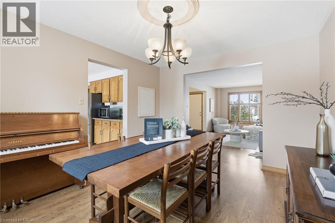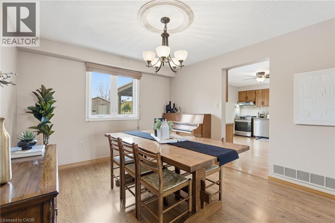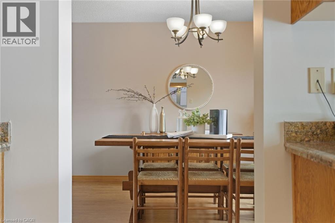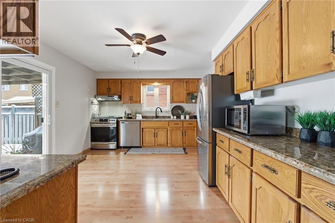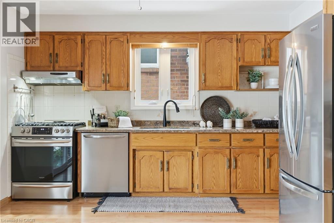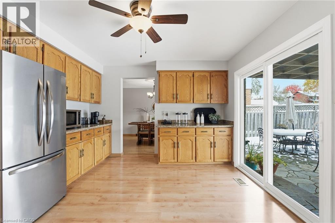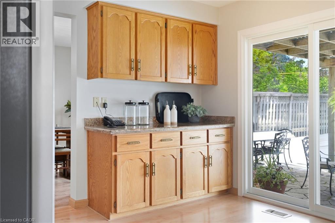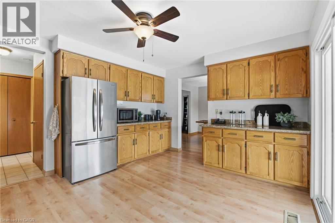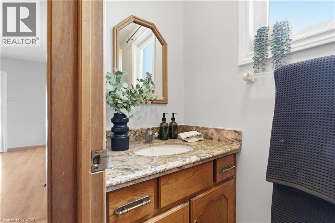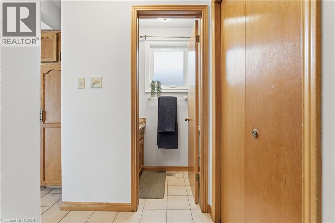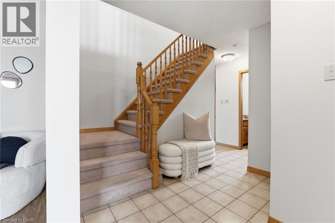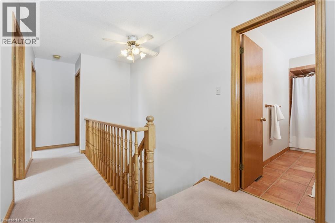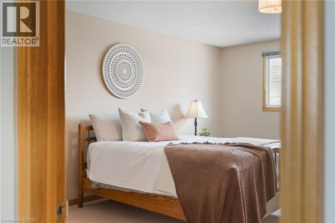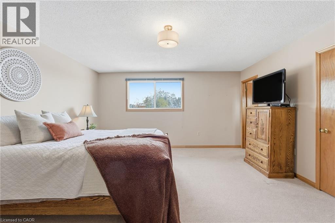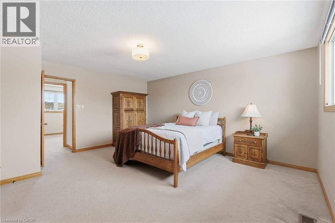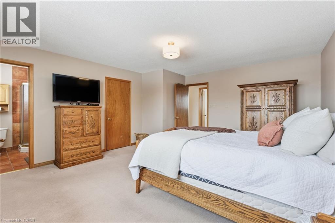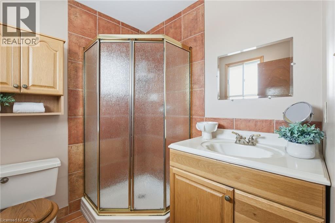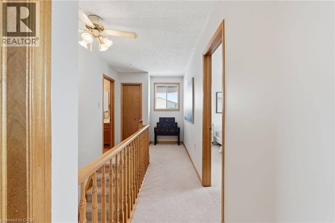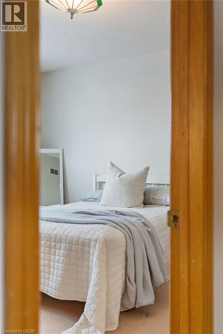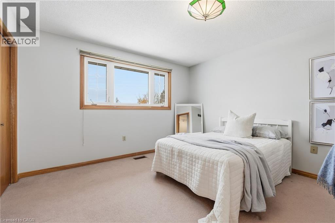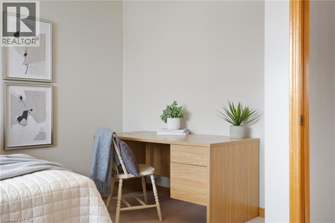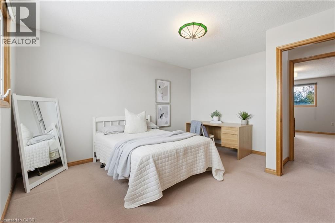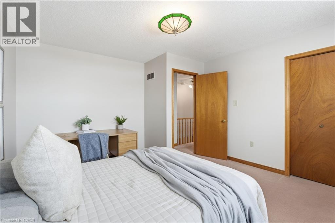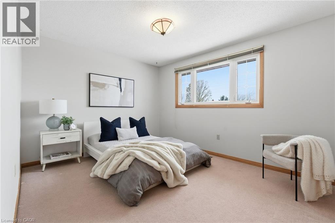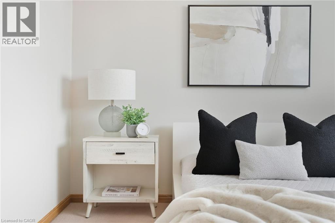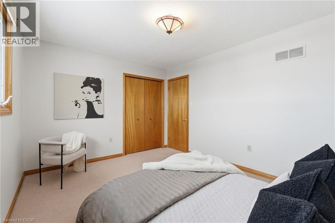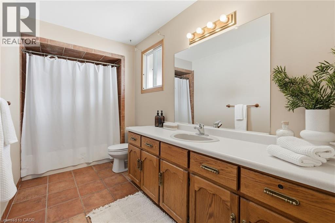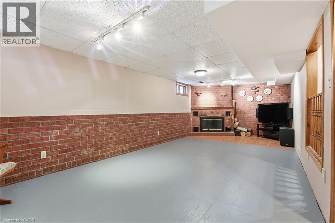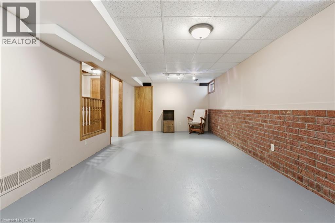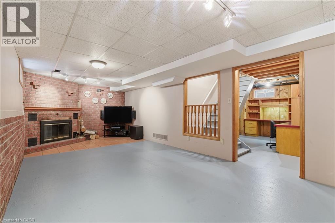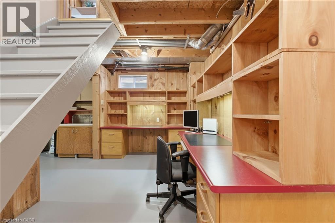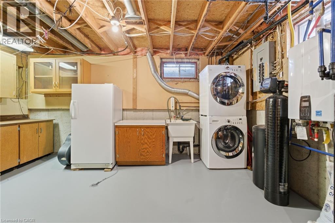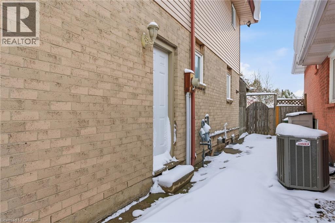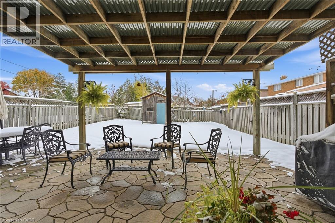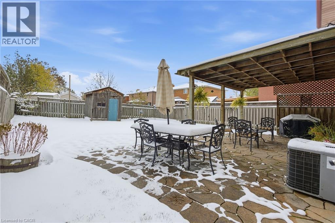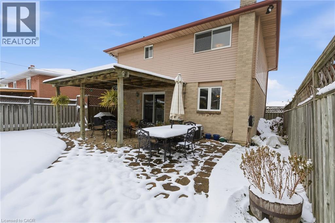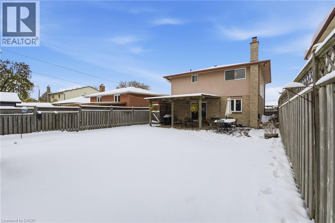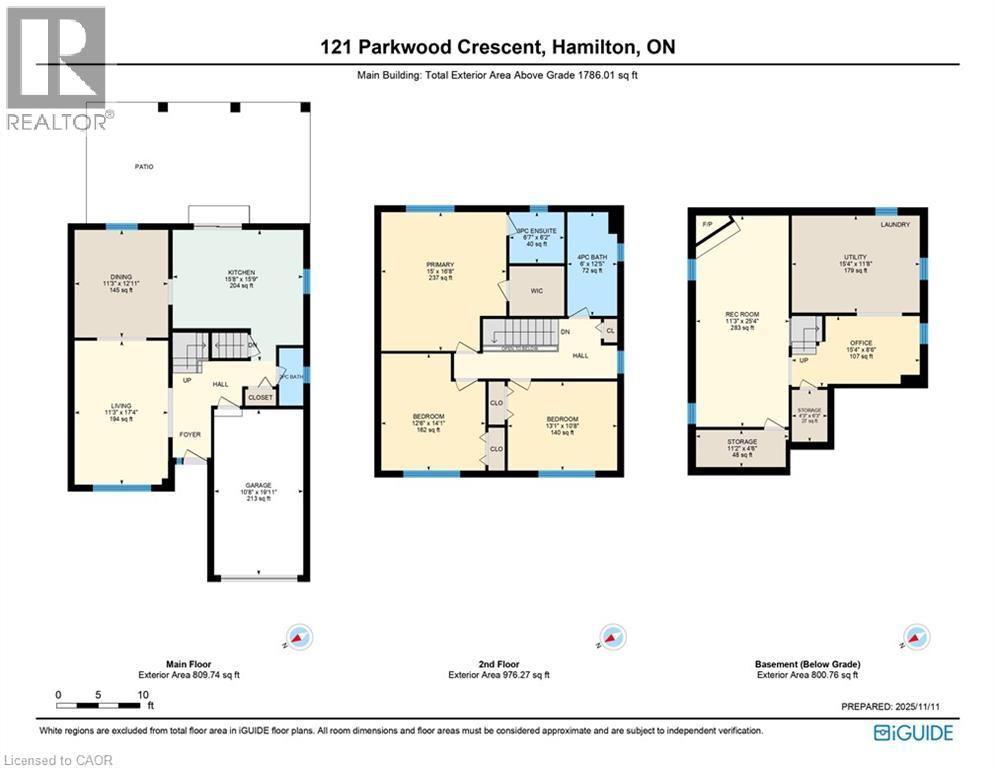121 Parkwood Crescent Hamilton, Ontario L8V 4Z6
$724,900
Welcome to your dream family home! This warm and inviting residence offers 3 spacious bedrooms and 3 full bathrooms, perfect for growing families. The oversized bedrooms provide a cozy retreat for everyone, while the primary suite features a walk-in closet and a beautiful ensuite, creating a private oasis just for you. The large upstairs bathroom adds convenience for busy mornings. Situated on a deep, premium lot, the backyard is ideal for outdoor gatherings, with a covered patio ready for weekend barbecues and family fun. The warm, cozy layout welcomes you with open arms, making every moment spent here feel like home. Come and see the perfect space for your family's memories to unfold! (id:63008)
Property Details
| MLS® Number | 40787596 |
| Property Type | Single Family |
| AmenitiesNearBy | Hospital, Park, Public Transit, Schools, Shopping |
| CommunityFeatures | Quiet Area, Community Centre, School Bus |
| EquipmentType | Water Heater |
| ParkingSpaceTotal | 5 |
| RentalEquipmentType | Water Heater |
| Structure | Shed |
Building
| BathroomTotal | 3 |
| BedroomsAboveGround | 3 |
| BedroomsTotal | 3 |
| Appliances | Dishwasher, Dryer, Oven - Built-in, Refrigerator, Stove, Washer, Hood Fan |
| ArchitecturalStyle | 2 Level |
| BasementDevelopment | Partially Finished |
| BasementType | Full (partially Finished) |
| ConstructedDate | 1986 |
| ConstructionStyleAttachment | Detached |
| CoolingType | Central Air Conditioning |
| ExteriorFinish | Aluminum Siding, Brick |
| FireplaceFuel | Wood |
| FireplacePresent | Yes |
| FireplaceTotal | 1 |
| FireplaceType | Other - See Remarks |
| FoundationType | Poured Concrete |
| HalfBathTotal | 1 |
| HeatingType | Forced Air |
| StoriesTotal | 2 |
| SizeInterior | 2586 Sqft |
| Type | House |
| UtilityWater | Municipal Water |
Parking
| Attached Garage |
Land
| AccessType | Road Access, Highway Access, Highway Nearby |
| Acreage | No |
| FenceType | Fence |
| LandAmenities | Hospital, Park, Public Transit, Schools, Shopping |
| LandscapeFeatures | Landscaped |
| Sewer | Municipal Sewage System |
| SizeDepth | 136 Ft |
| SizeFrontage | 38 Ft |
| SizeTotalText | Under 1/2 Acre |
| ZoningDescription | R-4 |
Rooms
| Level | Type | Length | Width | Dimensions |
|---|---|---|---|---|
| Second Level | 4pc Bathroom | Measurements not available | ||
| Second Level | Full Bathroom | Measurements not available | ||
| Second Level | Bedroom | 10'8'' x 13'1'' | ||
| Second Level | Bedroom | 14'1'' x 12'6'' | ||
| Second Level | Primary Bedroom | 16'8'' x 15'0'' | ||
| Basement | Utility Room | 11'8'' x 15'4'' | ||
| Basement | Recreation Room | 25'4'' x 11'3'' | ||
| Main Level | 2pc Bathroom | Measurements not available | ||
| Main Level | Kitchen | 15'9'' x 15'8'' | ||
| Main Level | Dining Room | 12'11'' x 11'3'' | ||
| Main Level | Living Room | 17'4'' x 11'3'' | ||
| Main Level | Foyer | Measurements not available |
https://www.realtor.ca/real-estate/29095005/121-parkwood-crescent-hamilton
William Marlow
Salesperson
#102-325 Winterberry Drive
Stoney Creek, Ontario L8J 0B6

