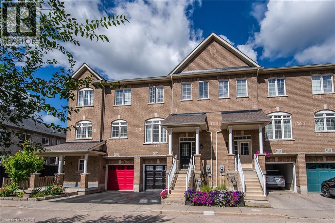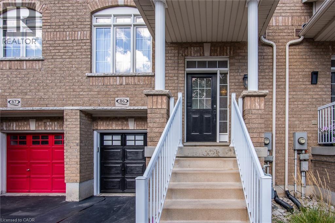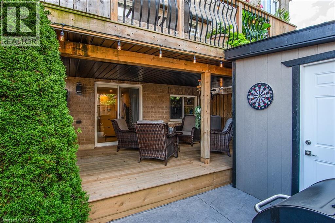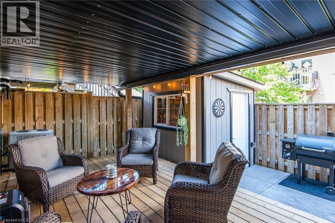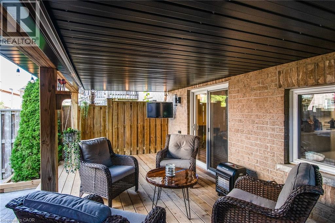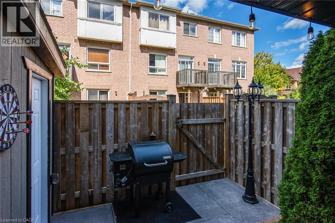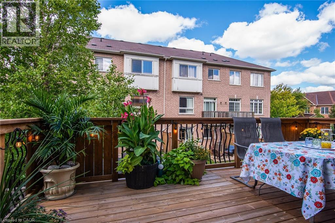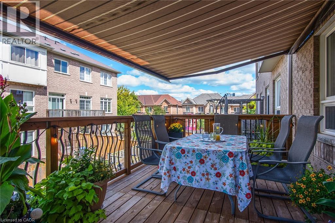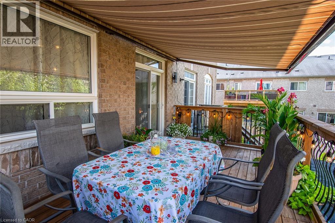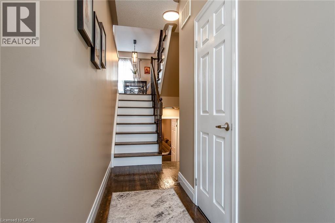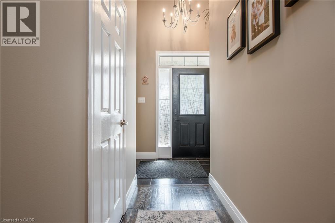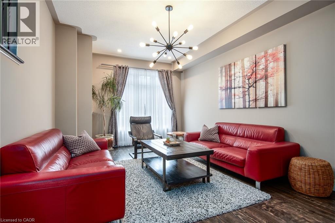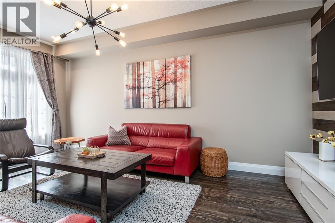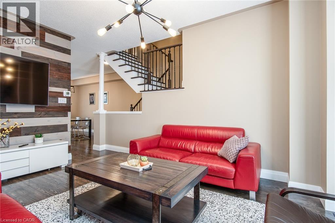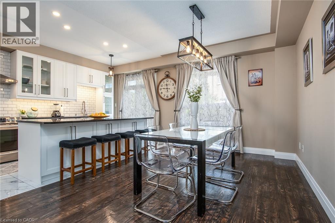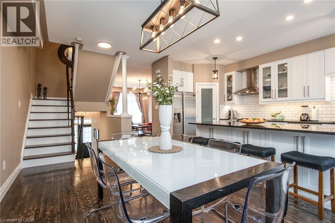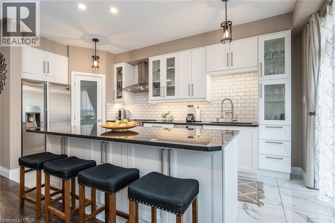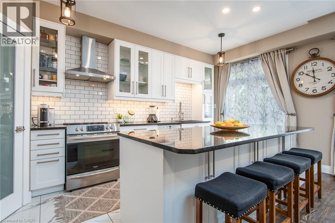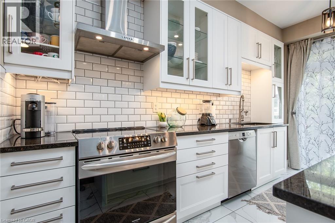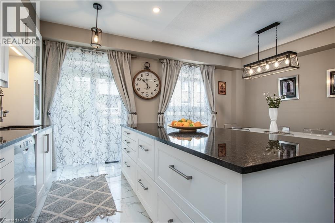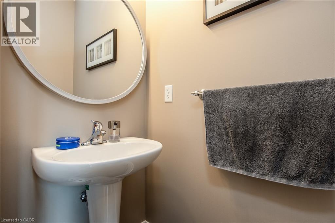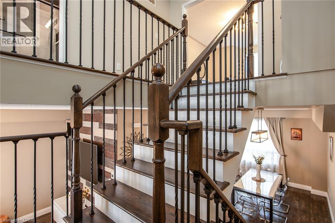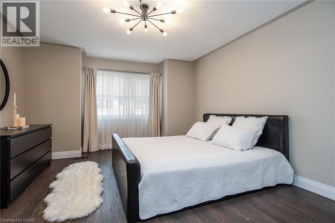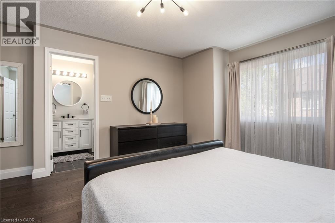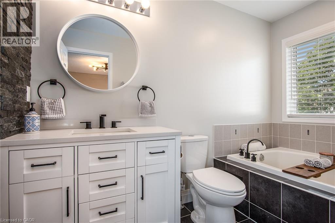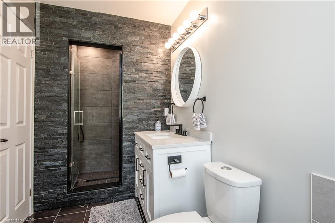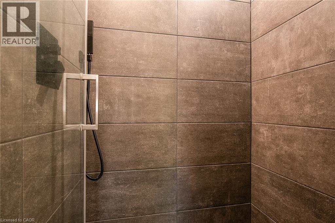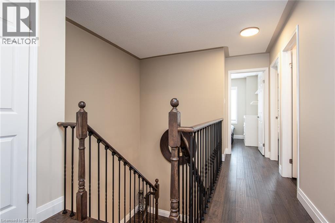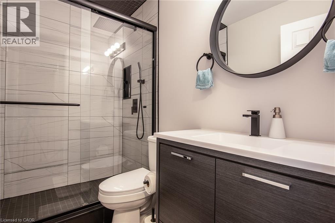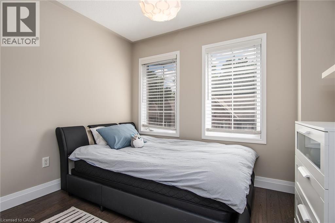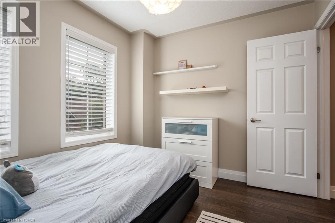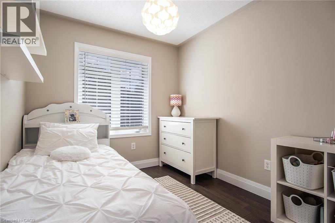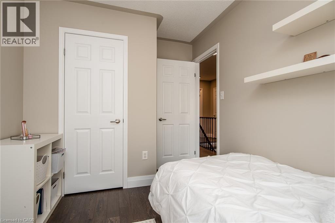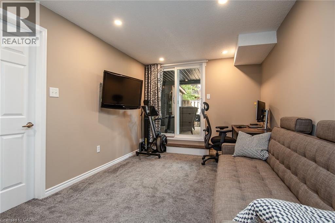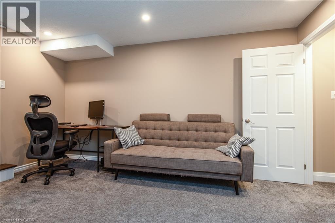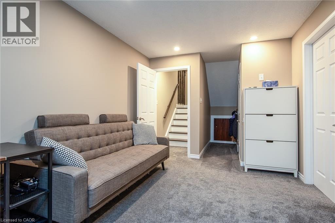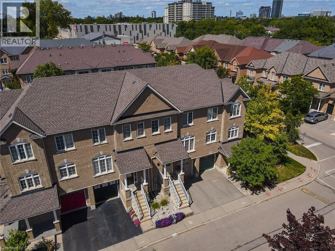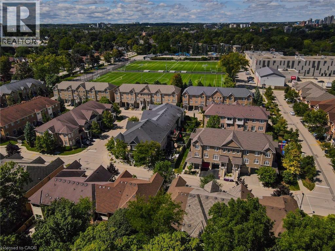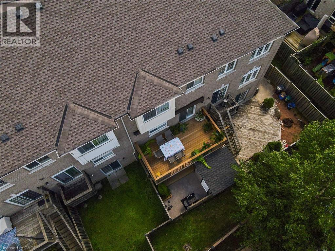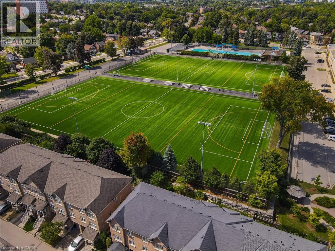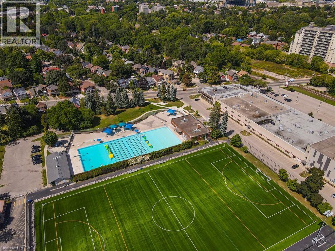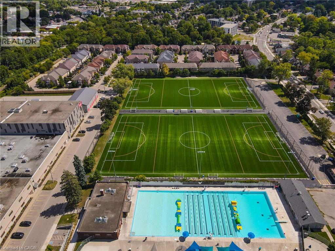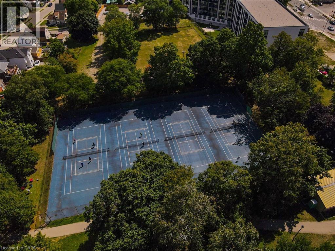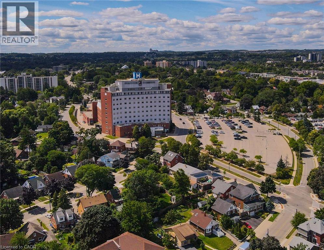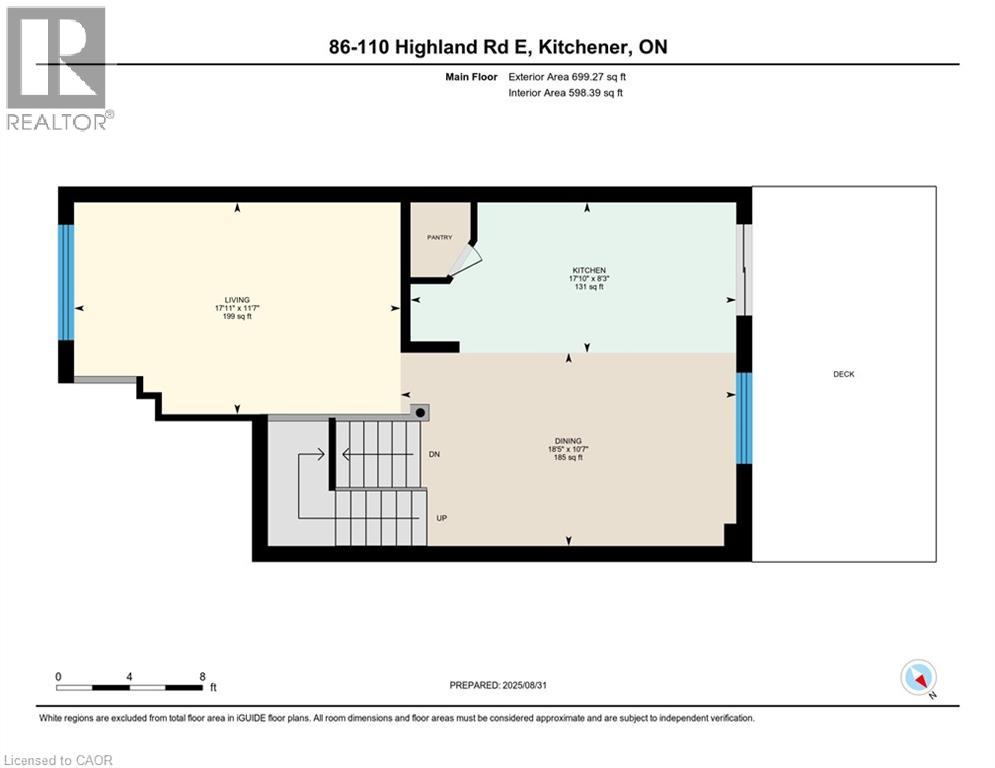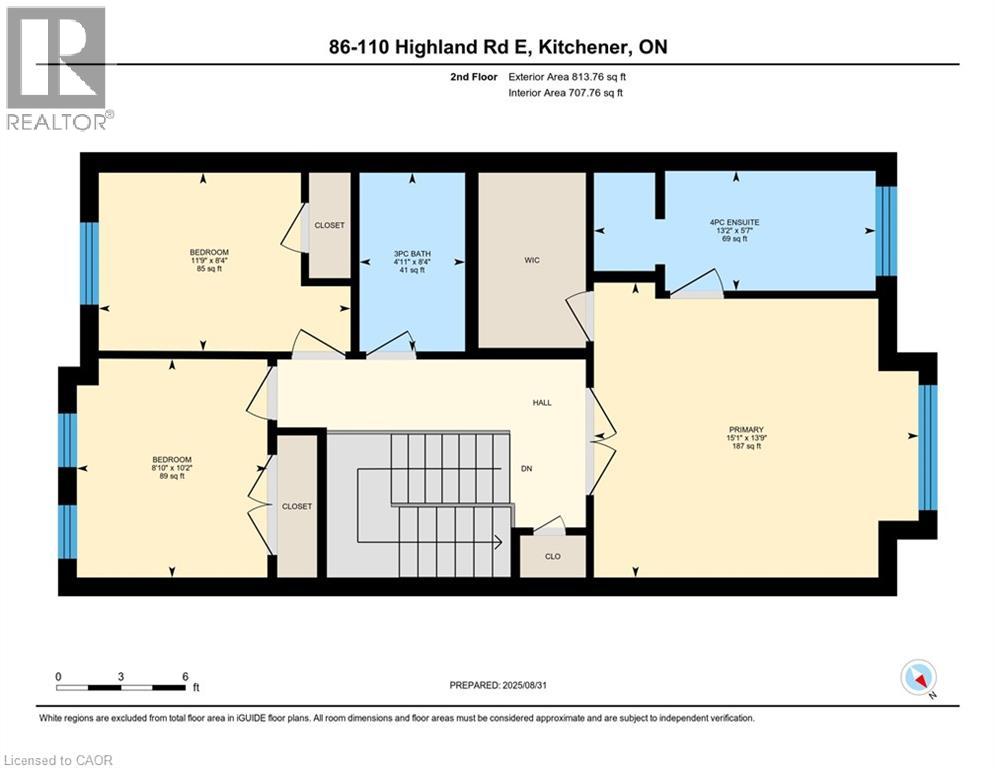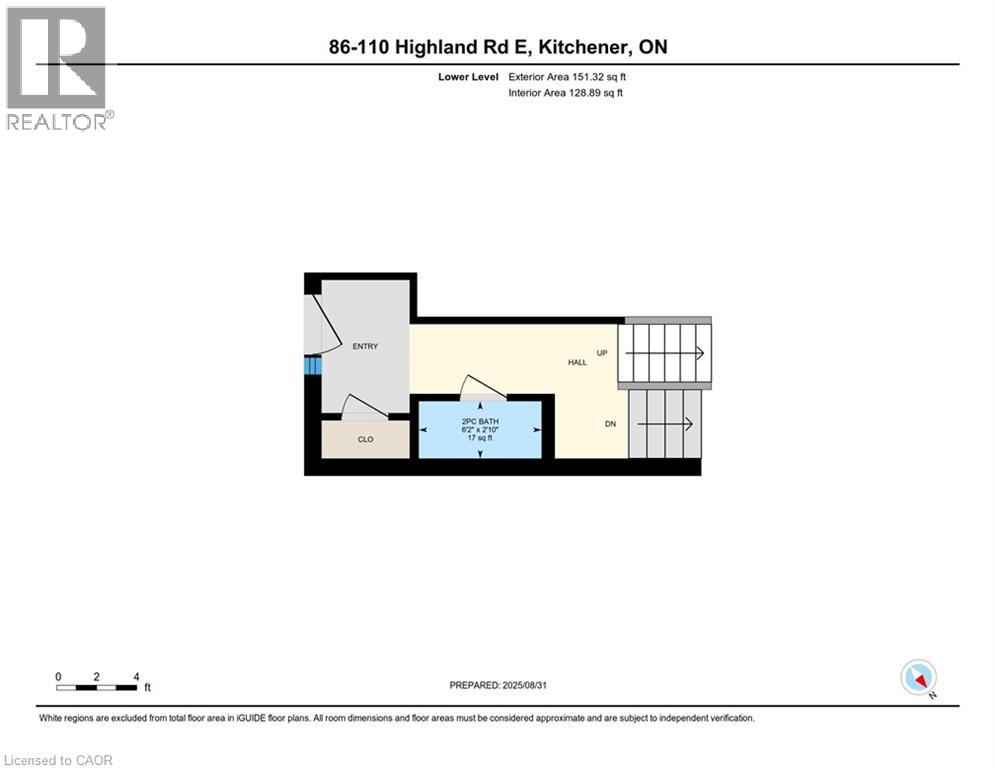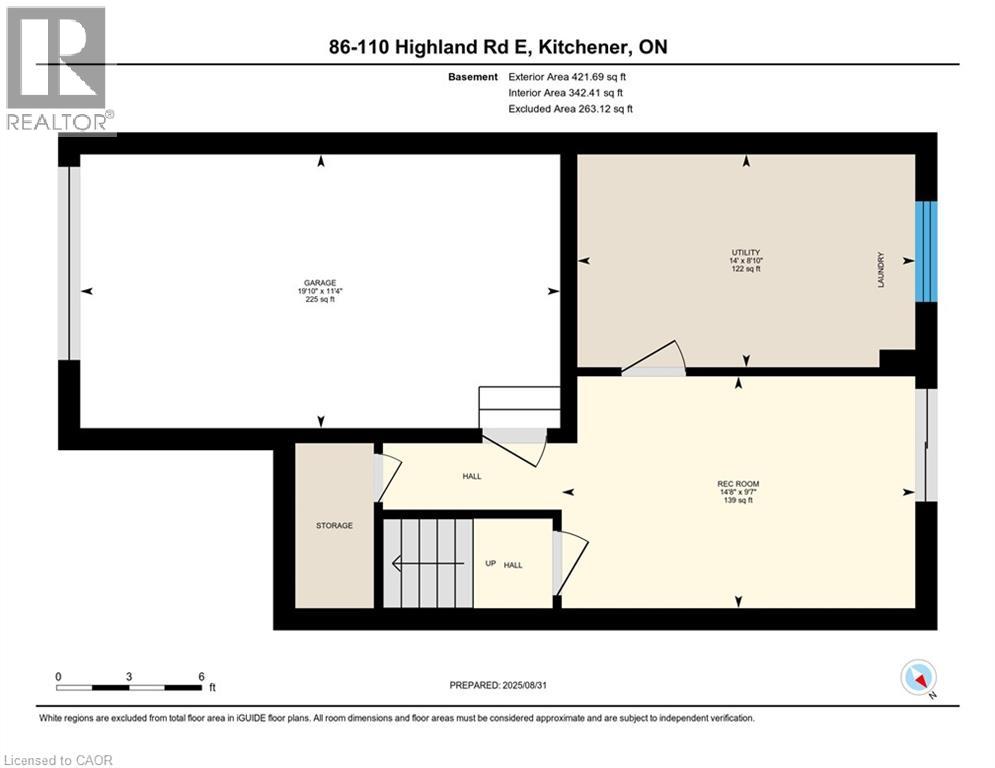110 Highland Road E Unit# 86 Kitchener, Ontario N2M 3S1
$749,000Maintenance, Landscaping, Parking
$140 Monthly
Maintenance, Landscaping, Parking
$140 MonthlyBeautiful All-Brick Freehold Townhome – Central Kitchener Welcome to this stunning, move-in ready freehold townhome offering over 2,000 sq. ft. of finished living space, including a bright walkout basement. Ideally located in central Kitchener, just minutes to St. Mary’s Hospital, Downtown, and Victoria Park. This home features 3 spacious bedrooms and 3 bathrooms, highlighted by 9-foot ceilings, new hardwood floors, and a modern kitchen (2021) with custom pantry, sleek cabinetry, and an oversized 8-foot island with double-sided storage. Enjoy newly renovated bathrooms, including a spa-inspired primary ensuite with rain shower and soaker tub. Outdoor living is exceptional with two decks—an upper deck with retractable awning and a covered lower deck with aluminum roof for year-round use. Major updates include new roof (2023), furnace (2022), and high-efficiency water softener (2025) freshly painted. A perfect blend of style, comfort, and convenience in one of Kitchener’s most desirable communities. (id:63008)
Property Details
| MLS® Number | 40784388 |
| Property Type | Single Family |
| AmenitiesNearBy | Hospital, Park, Place Of Worship, Playground, Public Transit, Schools |
| CommunityFeatures | Community Centre |
| EquipmentType | Water Heater |
| Features | Cul-de-sac, Automatic Garage Door Opener |
| ParkingSpaceTotal | 2 |
| RentalEquipmentType | Water Heater |
| Structure | Shed |
Building
| BathroomTotal | 3 |
| BedroomsAboveGround | 3 |
| BedroomsTotal | 3 |
| Appliances | Dishwasher, Dryer, Refrigerator, Stove, Water Softener, Washer, Hood Fan, Garage Door Opener |
| ArchitecturalStyle | 2 Level |
| BasementDevelopment | Finished |
| BasementType | Full (finished) |
| ConstructedDate | 2010 |
| ConstructionStyleAttachment | Attached |
| CoolingType | Central Air Conditioning |
| ExteriorFinish | Brick |
| FireProtection | Smoke Detectors |
| FoundationType | Poured Concrete |
| HalfBathTotal | 1 |
| HeatingFuel | Natural Gas |
| HeatingType | Forced Air |
| StoriesTotal | 2 |
| SizeInterior | 2086 Sqft |
| Type | Row / Townhouse |
| UtilityWater | Municipal Water |
Parking
| Attached Garage |
Land
| Acreage | No |
| FenceType | Fence |
| LandAmenities | Hospital, Park, Place Of Worship, Playground, Public Transit, Schools |
| Sewer | Municipal Sewage System |
| SizeDepth | 79 Ft |
| SizeFrontage | 20 Ft |
| SizeTotalText | Under 1/2 Acre |
| ZoningDescription | M2 |
Rooms
| Level | Type | Length | Width | Dimensions |
|---|---|---|---|---|
| Second Level | 3pc Bathroom | 8'4'' x 4'11'' | ||
| Second Level | Bedroom | 10'2'' x 8'10'' | ||
| Second Level | Bedroom | 8'4'' x 11'9'' | ||
| Second Level | Full Bathroom | 5'7'' x 13'2'' | ||
| Second Level | Primary Bedroom | 13'9'' x 15'1'' | ||
| Basement | Utility Room | 8'10'' x 14'0'' | ||
| Basement | Recreation Room | 9'7'' x 14'8'' | ||
| Lower Level | 2pc Bathroom | 2'10'' x 6'2'' | ||
| Main Level | Kitchen | 8'3'' x 17'10'' | ||
| Main Level | Dining Room | 10'7'' x 18'5'' | ||
| Main Level | Living Room | 11'7'' x 17'11'' |
https://www.realtor.ca/real-estate/29048048/110-highland-road-e-unit-86-kitchener
Goran Gligorovic
Salesperson
10220 Derry Road Unit 204
Milton, Ontario L9T 7J3

