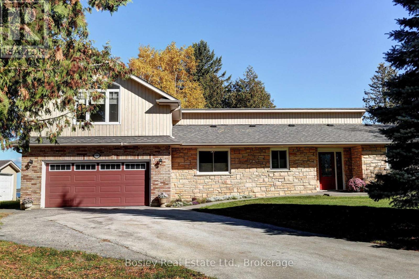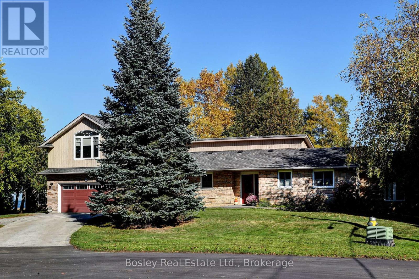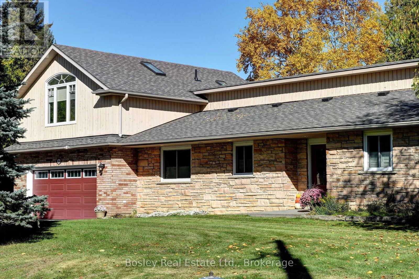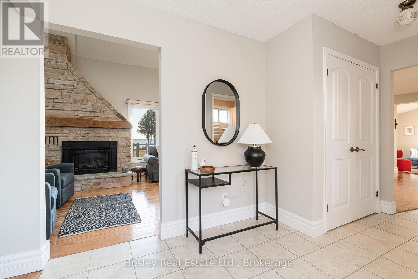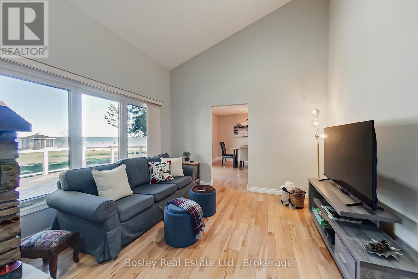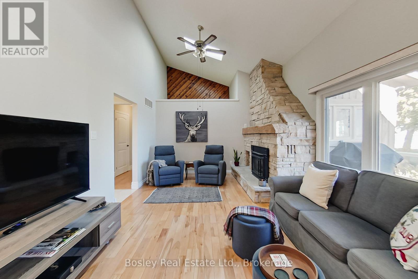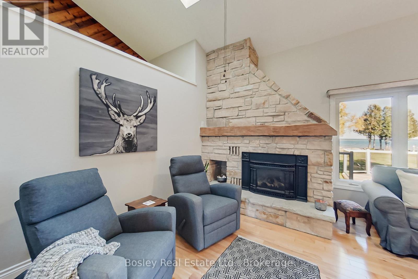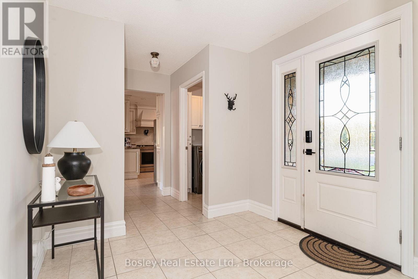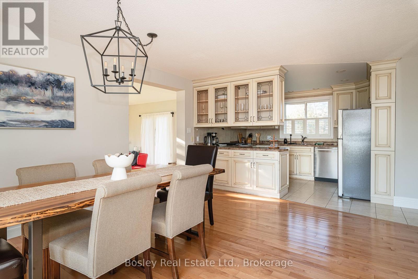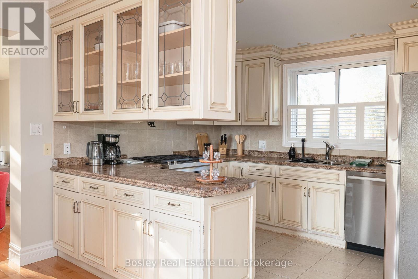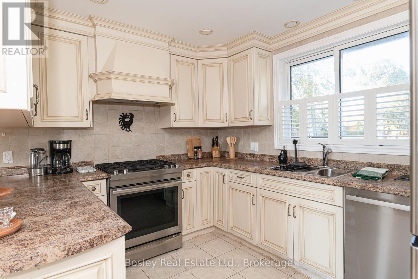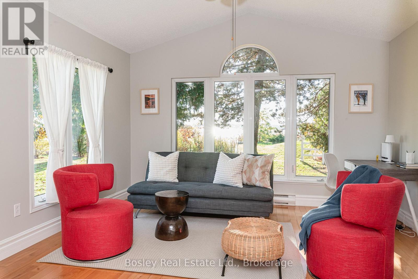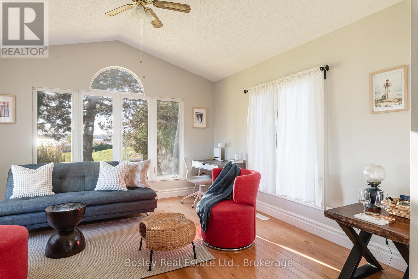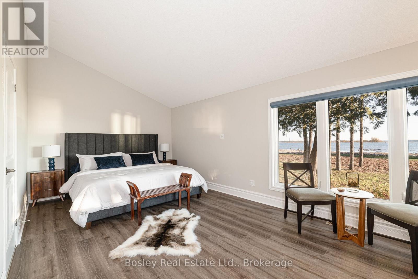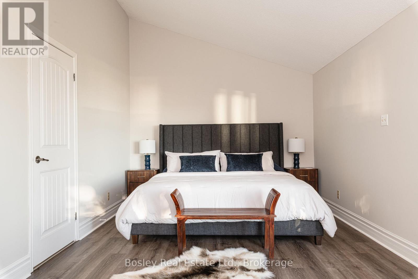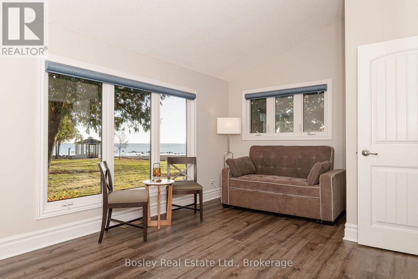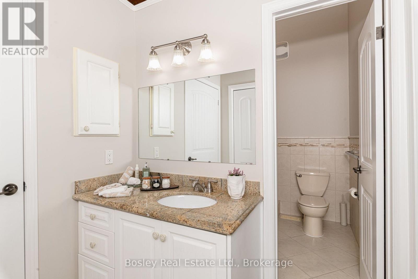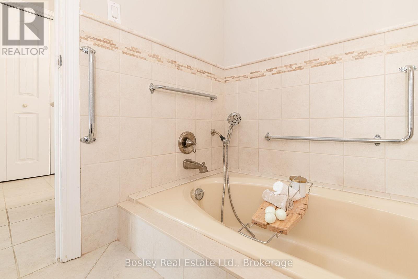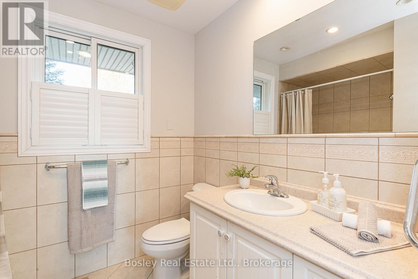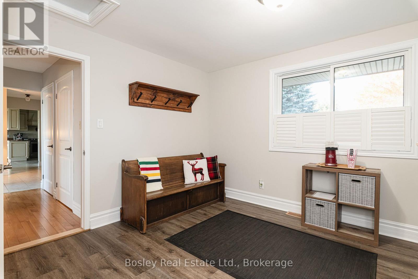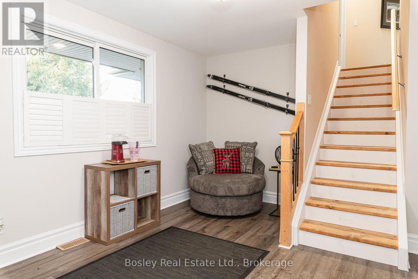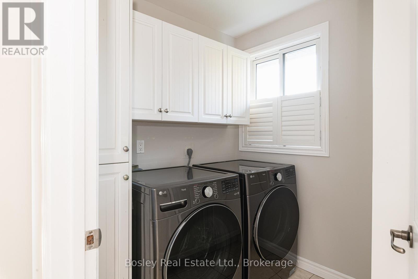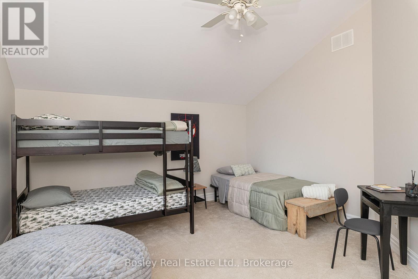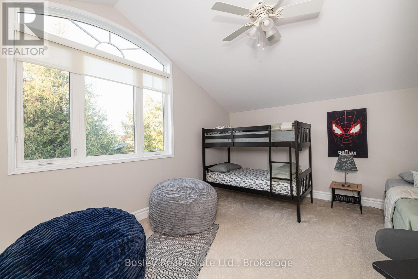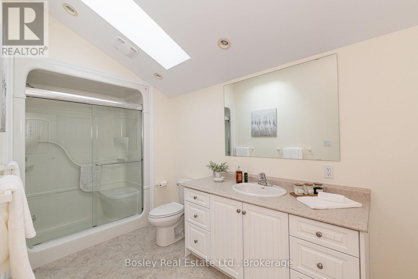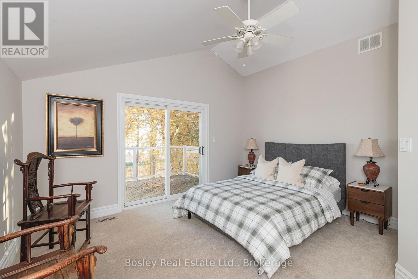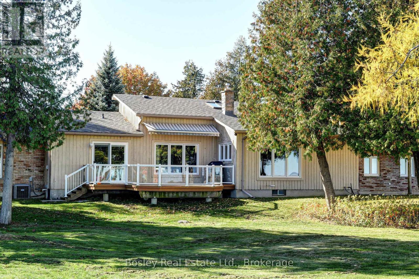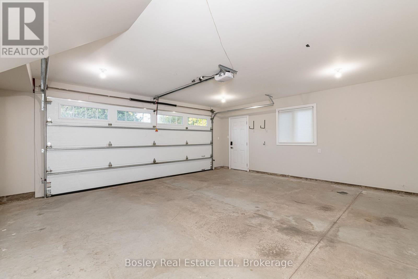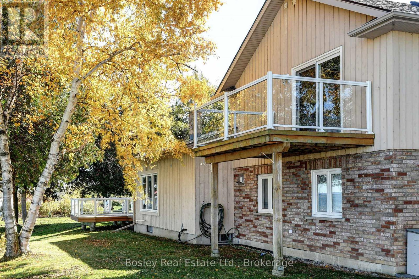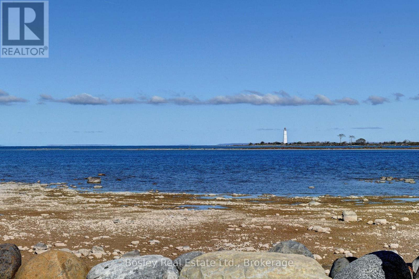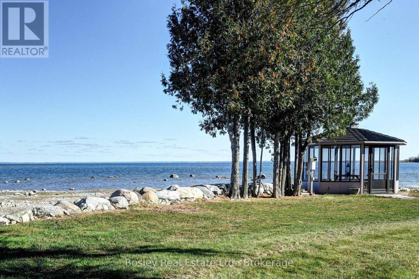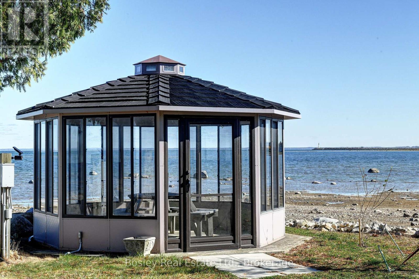108 Bartlett Boulevard Collingwood, Ontario L9Y 5C9
$30,000 Unknown
SEASONAL LEASE - $30,000 December 1st- March 31st Welcome to your perfect winter retreat in Princeton Shores - a quiet, upscale neighbourhood just minutes from Blue Mountain and the area's top private ski clubs, including Craigleith, Alpine, and The Peaks. This beautiful 2,250 sq. ft. waterfront home offers the ultimate balance of comfort, style, and convenience, located only a short drive to Collingwood and Thornbury. Designed for relaxation and entertaining, the home features two spacious living areas, providing plenty of room for family and guests. With accommodations for up to 10 people, it's ideal for hosting cozy evenings after a day on the slopes or relaxing weekends by the bay. The open and bright interior captures stunning views of Georgian Bay, while the thoughtfully designed floor plan offers easy, main-level living and plenty of natural light throughout. Gather by the fireplace, unwind in the sunroom, or take in the breathtaking sunsets from the expansive outdoor space. Nestled on a quiet cul-de-sac, this exceptional .4-acre property with over 225 feet of shoreline offers privacy, serenity, and some of the best waterfront views in the area - all within minutes of Collingwood and Blue Mountains vibrant dining, shopping, and amenities. Whether you're here for ski season, a family getaway, or a peaceful escape, this luxurious seasonal lease provides the perfect place to create lasting memories on Georgian Bay. (id:63008)
Property Details
| MLS® Number | S12492240 |
| Property Type | Single Family |
| Community Name | Collingwood |
| AmenitiesNearBy | Beach, Golf Nearby, Ski Area |
| CommunicationType | High Speed Internet |
| Easement | None |
| Features | Wooded Area |
| ParkingSpaceTotal | 5 |
| Structure | Porch |
| ViewType | Direct Water View |
| WaterFrontType | Waterfront |
Building
| BathroomTotal | 1 |
| BedroomsAboveGround | 3 |
| BedroomsTotal | 3 |
| Amenities | Fireplace(s) |
| Appliances | Dryer, Furniture, Microwave, Stove, Washer, Refrigerator |
| BasementType | None |
| ConstructionStyleAttachment | Detached |
| CoolingType | Central Air Conditioning |
| ExteriorFinish | Brick, Vinyl Siding |
| FireProtection | Smoke Detectors |
| FireplacePresent | Yes |
| FireplaceTotal | 1 |
| FoundationType | Block |
| HeatingFuel | Natural Gas |
| HeatingType | Forced Air |
| StoriesTotal | 2 |
| SizeInterior | 2000 - 2500 Sqft |
| Type | House |
| UtilityWater | Municipal Water |
Parking
| Attached Garage | |
| Garage |
Land
| AccessType | Public Road |
| Acreage | No |
| LandAmenities | Beach, Golf Nearby, Ski Area |
| LandscapeFeatures | Landscaped |
| Sewer | Sanitary Sewer |
| SizeTotalText | Under 1/2 Acre |
Rooms
| Level | Type | Length | Width | Dimensions |
|---|---|---|---|---|
| Main Level | Foyer | 4.21 m | 2.6 m | 4.21 m x 2.6 m |
| Main Level | Laundry Room | 2.04 m | 1.9 m | 2.04 m x 1.9 m |
| Main Level | Kitchen | 4.31 m | 2.8 m | 4.31 m x 2.8 m |
| Main Level | Dining Room | 4.31 m | 4.96 m | 4.31 m x 4.96 m |
| Main Level | Sunroom | 4.25 m | 3.32 m | 4.25 m x 3.32 m |
| Main Level | Living Room | 5.48 m | 3.68 m | 5.48 m x 3.68 m |
| Main Level | Den | 3.54 m | 3.95 m | 3.54 m x 3.95 m |
| Main Level | Office | 2.69 m | 3.12 m | 2.69 m x 3.12 m |
| Main Level | Primary Bedroom | 7.04 m | 3.46 m | 7.04 m x 3.46 m |
Utilities
| Cable | Installed |
| Electricity | Installed |
| Sewer | Installed |
https://www.realtor.ca/real-estate/29049240/108-bartlett-boulevard-collingwood-collingwood
Jenna Davis
Salesperson
276 Ste Marie Street
Collingwood, Ontario L9Y 3K7

