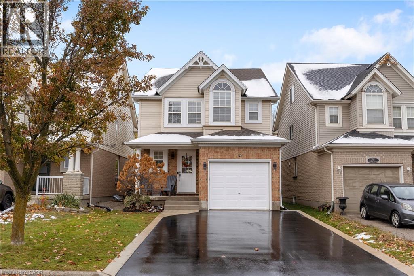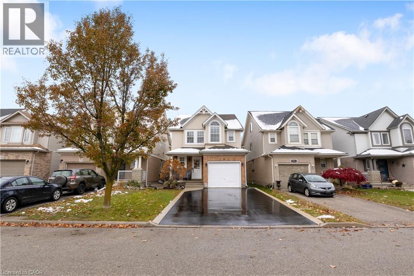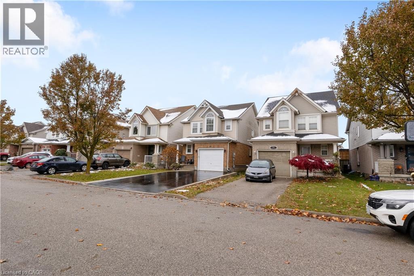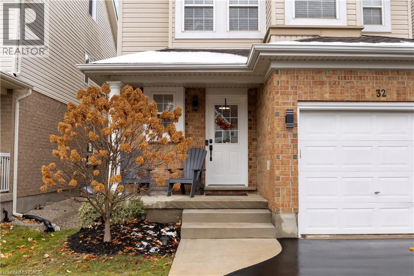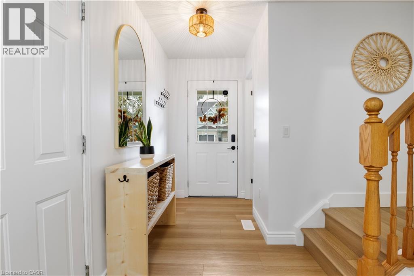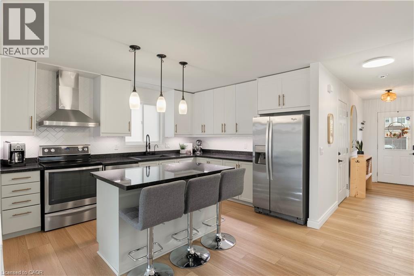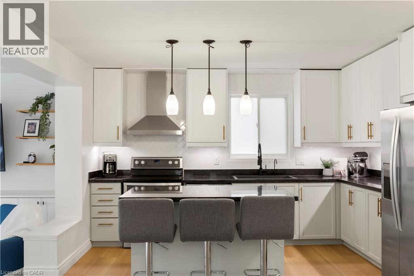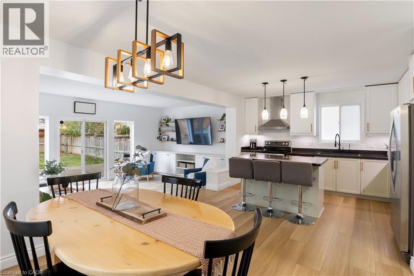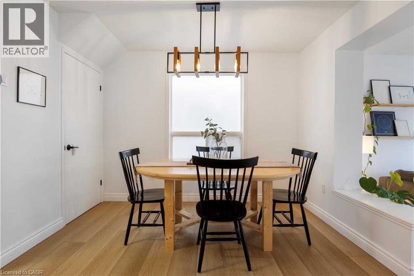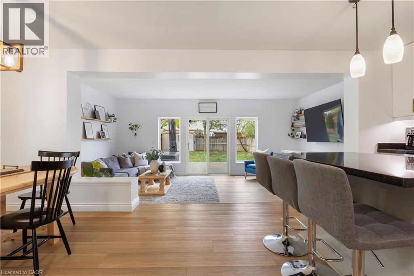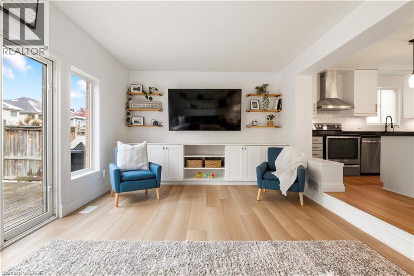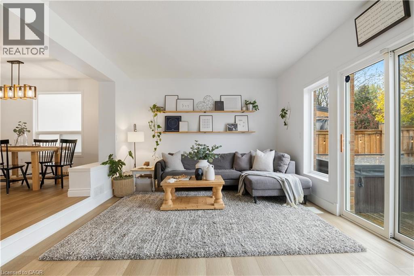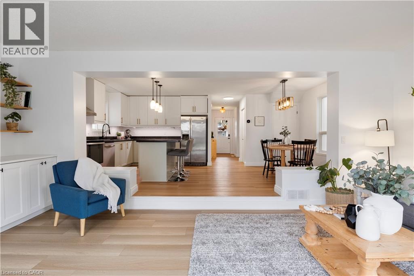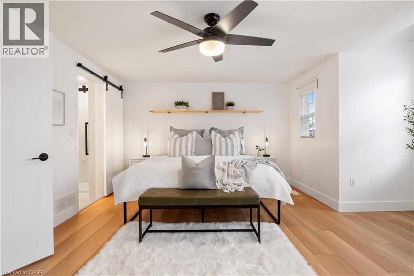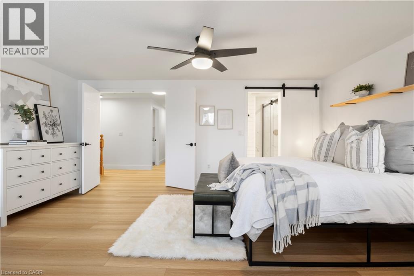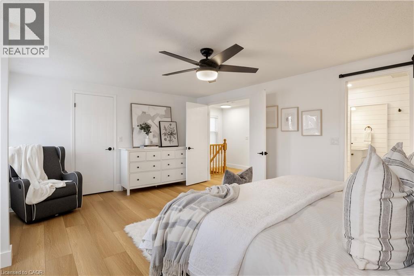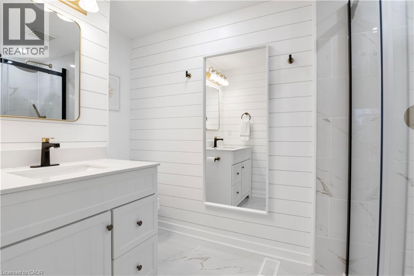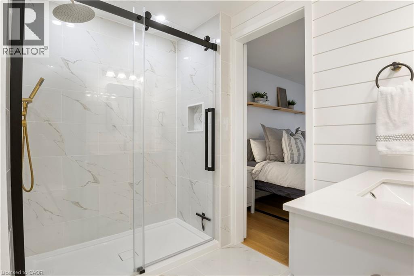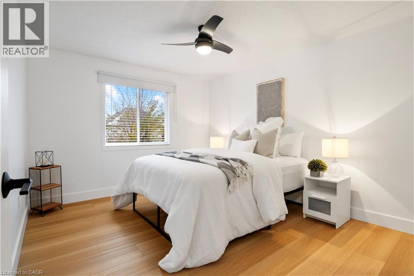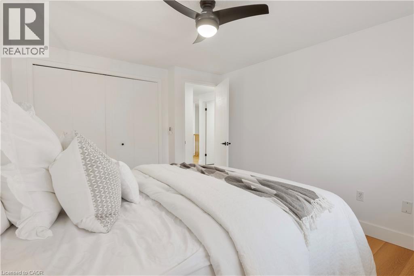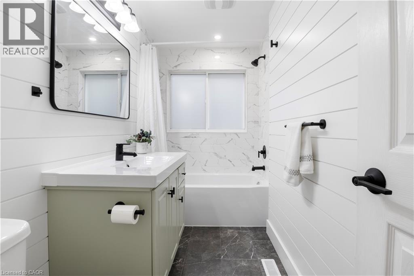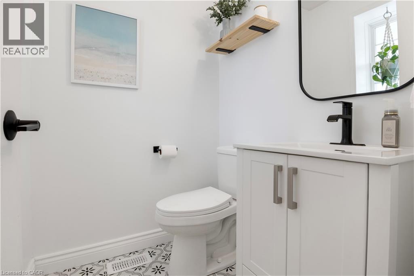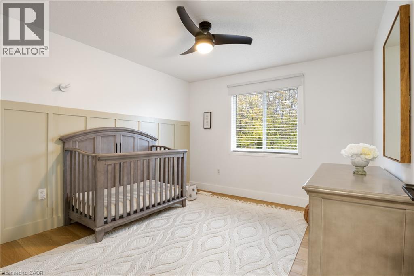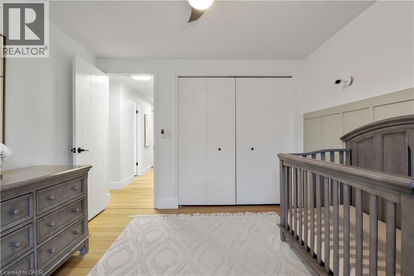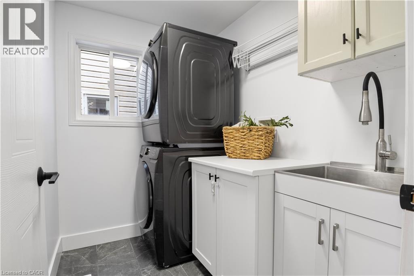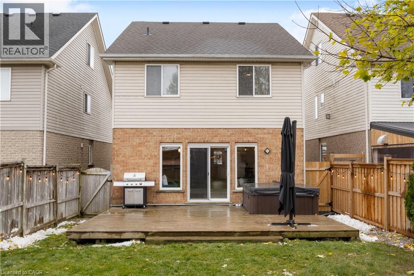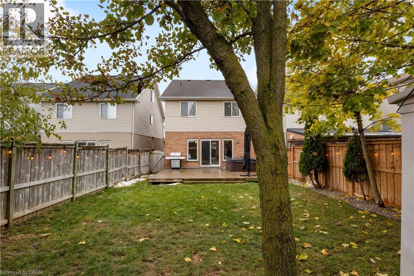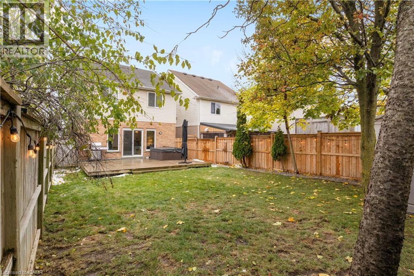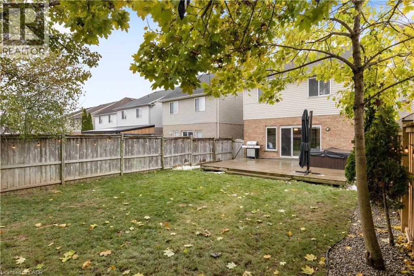32 Maryann Price Lane Cambridge, Ontario N3C 4K6
$809,900
Welcome to 32 Maryann Price Lane, located in Cambridge’s highly desirable Hespeler neighbourhood! This beautifully renovated home sits on a quiet side street and offers an impressive list of upgrades along with exceptional curb appeal. Step inside to find brand new wide-plank flooring throughout this carpet-free home, freshly painted from top to bottom. The main living area features stylish built-ins, while the updated kitchen features new upper cabinetry with modern hardware, a herringbone backsplash and a spacious island accented with pendant lighting, perfect for cooking, entertaining, or gathering with family. Upstairs, an additional ensuite bathroom has been thoughtfully added, and all bathrooms throughout the home have been updated, making this property truly move-in ready. New light fixtures add a contemporary touch in every room. Outside, you’ll love the large private yard with a deck and shed, ideal for relaxing or hosting outdoor gatherings. The brand new double-wide driveway with concrete curbs accommodates parking for up to four cars. Major mechanical updates provide peace of mind, including a newer furnace and A/C (2021) and roof (2015). This fully renovated home offers modern finishes, a fantastic layout, and an unbeatable location close to parks, amenities, schools, and everything the charming Hespeler community has to offer. Just move in and enjoy! (id:63008)
Open House
This property has open houses!
2:00 pm
Ends at:4:00 pm
2:00 pm
Ends at:4:00 pm
Property Details
| MLS® Number | 40788056 |
| Property Type | Single Family |
| AmenitiesNearBy | Park, Place Of Worship, Playground, Public Transit, Schools, Shopping |
| CommunityFeatures | Community Centre, School Bus |
| EquipmentType | Water Heater |
| Features | Paved Driveway, Sump Pump, Automatic Garage Door Opener |
| ParkingSpaceTotal | 5 |
| RentalEquipmentType | Water Heater |
| Structure | Shed |
Building
| BathroomTotal | 3 |
| BedroomsAboveGround | 3 |
| BedroomsTotal | 3 |
| Appliances | Dishwasher, Dryer, Microwave, Refrigerator, Stove, Water Purifier, Washer, Window Coverings |
| ArchitecturalStyle | 2 Level |
| BasementDevelopment | Unfinished |
| BasementType | Full (unfinished) |
| ConstructedDate | 2002 |
| ConstructionStyleAttachment | Detached |
| CoolingType | Central Air Conditioning |
| ExteriorFinish | Brick Veneer, Vinyl Siding |
| FireProtection | Smoke Detectors |
| FoundationType | Poured Concrete |
| HalfBathTotal | 1 |
| HeatingFuel | Natural Gas |
| HeatingType | Forced Air |
| StoriesTotal | 2 |
| SizeInterior | 1761 Sqft |
| Type | House |
| UtilityWater | Municipal Water |
Parking
| Attached Garage |
Land
| AccessType | Highway Access |
| Acreage | No |
| LandAmenities | Park, Place Of Worship, Playground, Public Transit, Schools, Shopping |
| Sewer | Municipal Sewage System |
| SizeDepth | 120 Ft |
| SizeFrontage | 30 Ft |
| SizeTotalText | Under 1/2 Acre |
| ZoningDescription | R6 |
Rooms
| Level | Type | Length | Width | Dimensions |
|---|---|---|---|---|
| Second Level | 3pc Bathroom | Measurements not available | ||
| Second Level | 4pc Bathroom | Measurements not available | ||
| Second Level | Bedroom | 10'8'' x 13'1'' | ||
| Second Level | Bedroom | 10'5'' x 11'4'' | ||
| Second Level | Laundry Room | 7'0'' x 5'4'' | ||
| Second Level | Primary Bedroom | 17'5'' x 16'4'' | ||
| Main Level | 2pc Bathroom | Measurements not available | ||
| Main Level | Dining Room | 9'11'' x 10'5'' | ||
| Main Level | Kitchen | 10'9'' x 13'0'' | ||
| Main Level | Living Room | 20'9'' x 12'0'' |
https://www.realtor.ca/real-estate/29101141/32-maryann-price-lane-cambridge
Linda Cabral
Salesperson
618 King St. W. Unit A
Kitchener, Ontario N2G 1C8
Cliff Rego
Broker of Record
50 Grand Ave. S., Unit 101
Cambridge, Ontario N1S 2L8

