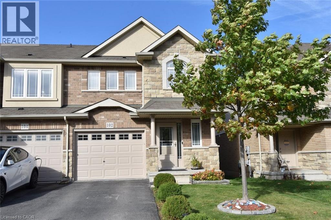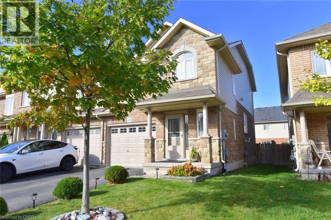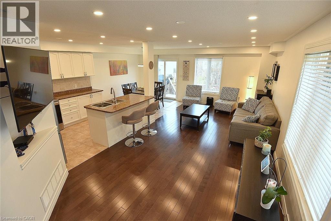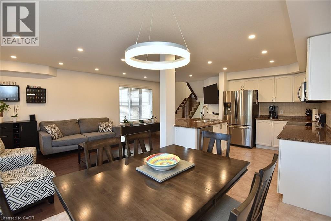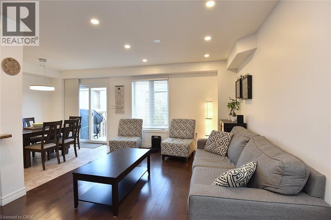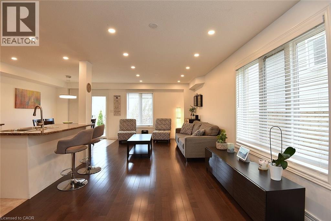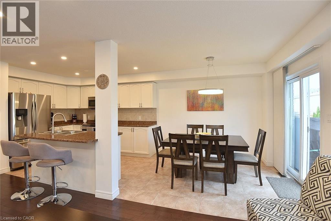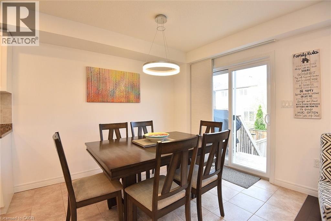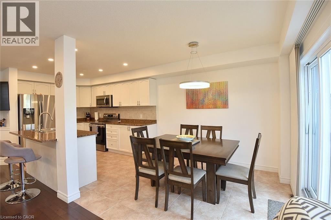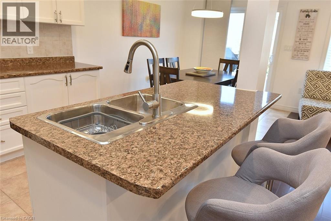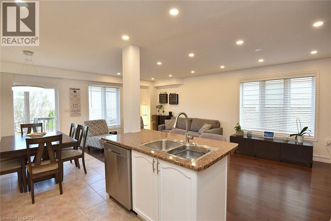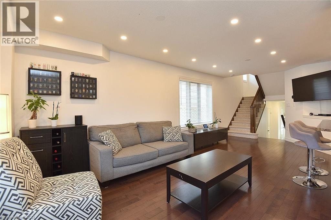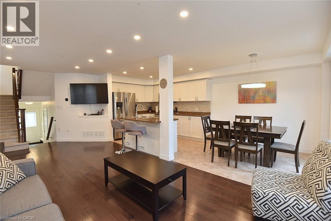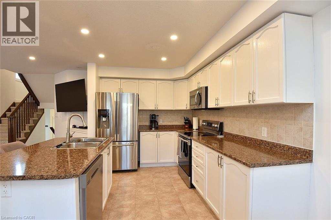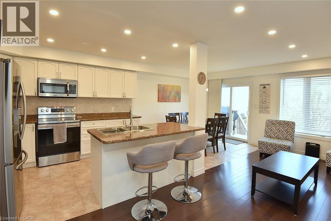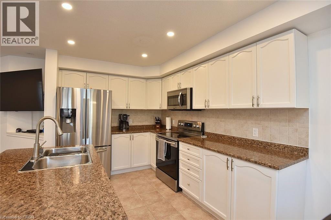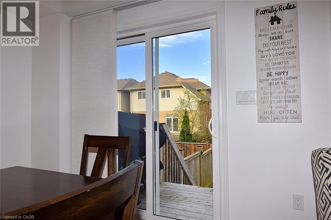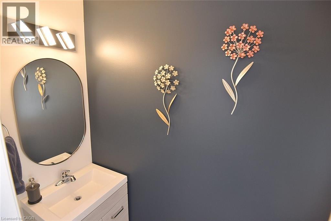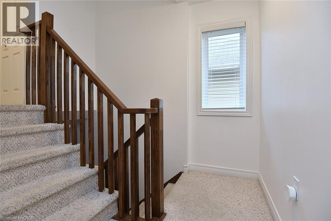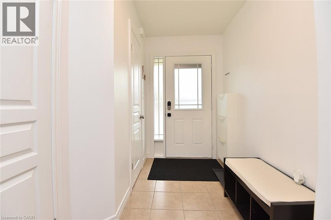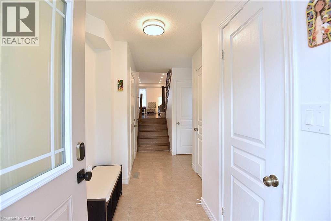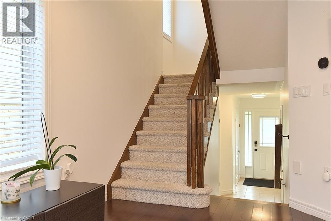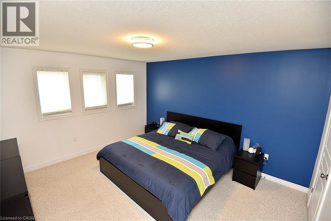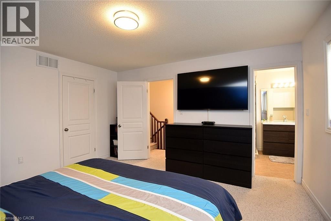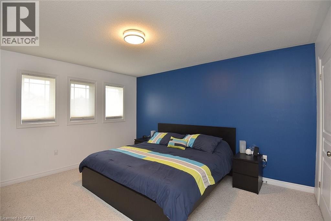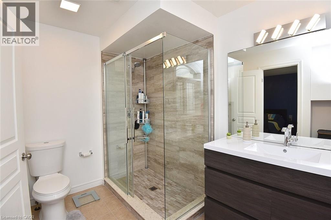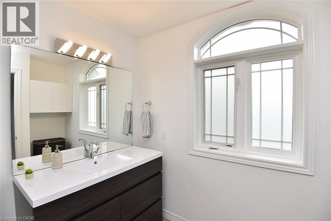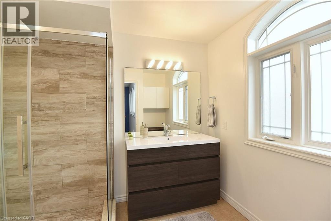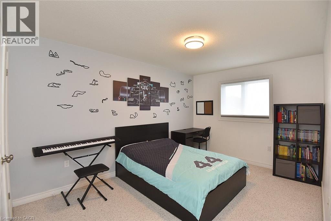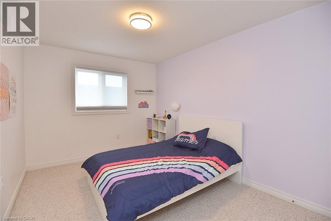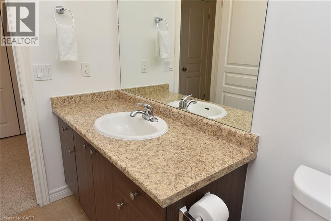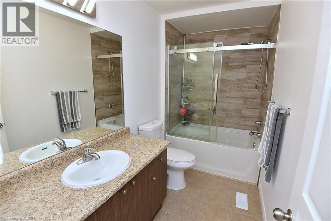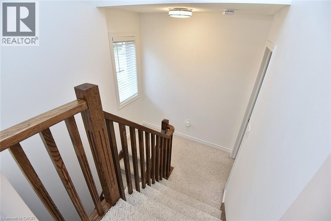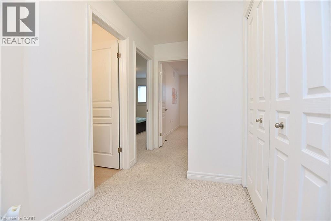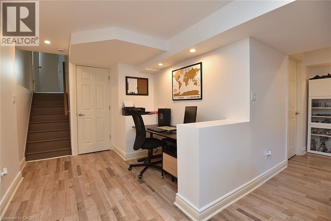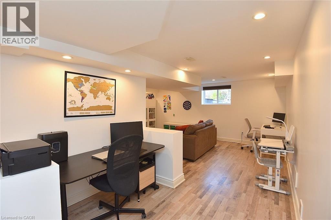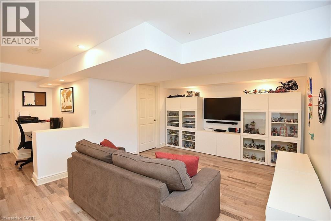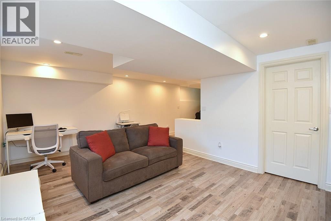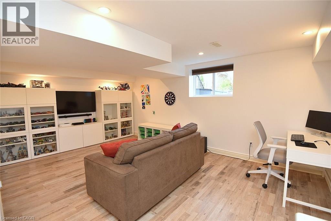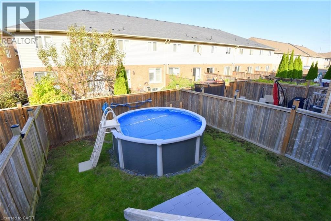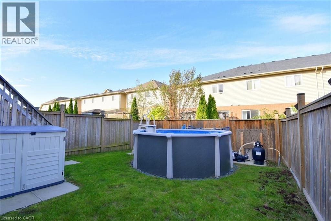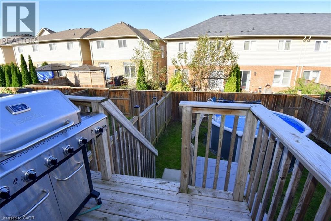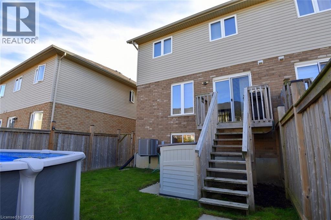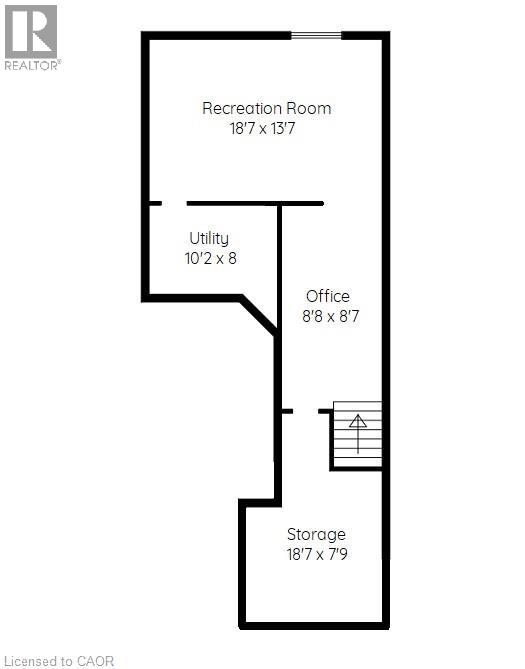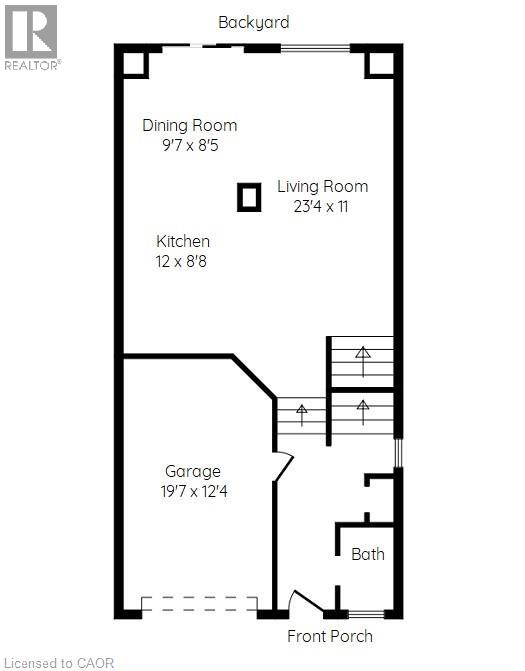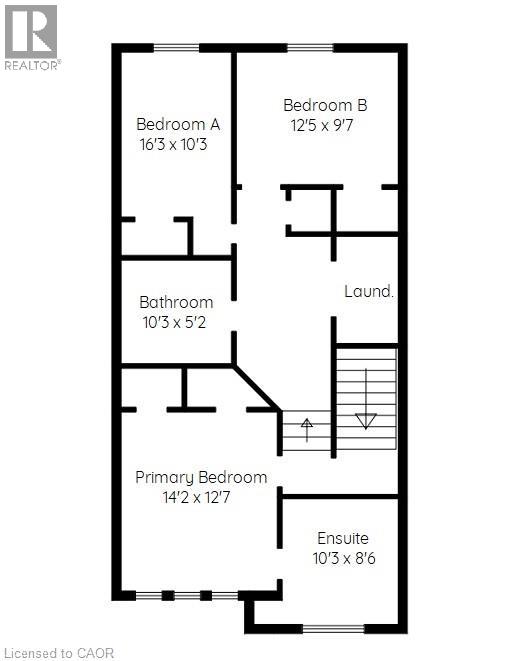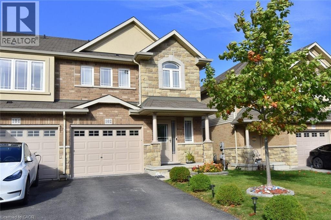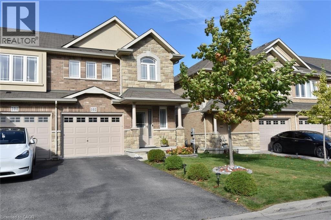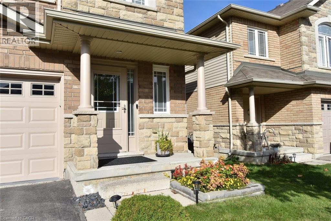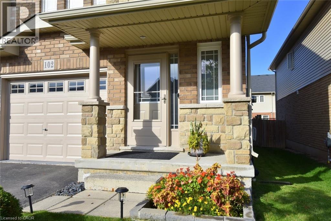102 Celestial Crescent Hannon, Ontario L0R 1P0
$779,000
Welcome to this beautifully updated and impeccably kept end-unit townhome, offering the space and privacy you desire. This home is truly move-in ready, featuring a host of modern upgrades and fantastic amenities. The main floor boasts a bright, open-concept layout highlighted by a combination of hardwood and ceramic flooring. Enjoy the warm ambiance created by stylish pot lights and an abundance of natural light. A sliding door provides seamless access to your private, fenced backyard. The upper level is designed for family living, offering three generously sized bedrooms. The main bedroom is a tranquil retreat featuring its own private ensuite bathroom. A second full bathroom and a convenient upper-level laundry area complete this floor. The fully finished basement significantly expands your living space, including a dedicated office space perfect for remote work, a large recreation room for entertaining or relaxation, and ample storage solutions. Enjoy peace of mind knowing the Furnace, Central Air Conditioning, and Water Heater are owned and were all newly installed in 2024! Step outside to discover your very own private escape! The fenced backyard features a 12-foot heated above-ground pool—the perfect amenity for summer fun and relaxation. oversized 1 car Garage with access to the inside. Driveway for 2 cars. This home is situated in a highly convenient area, just steps away from schools, parks, public transportation, essential amenities, and so much more! (id:63008)
Open House
This property has open houses!
2:00 pm
Ends at:4:00 pm
Sunday 2-4PM
Property Details
| MLS® Number | 40781372 |
| Property Type | Single Family |
| AmenitiesNearBy | Park, Playground, Public Transit, Schools |
| CommunityFeatures | Quiet Area, Community Centre, School Bus |
| EquipmentType | None |
| Features | Sump Pump, Automatic Garage Door Opener |
| ParkingSpaceTotal | 3 |
| PoolType | Above Ground Pool |
| RentalEquipmentType | None |
Building
| BathroomTotal | 3 |
| BedroomsAboveGround | 3 |
| BedroomsTotal | 3 |
| Appliances | Central Vacuum, Dishwasher, Dryer, Refrigerator, Stove, Washer, Microwave Built-in, Window Coverings, Garage Door Opener |
| ArchitecturalStyle | 2 Level |
| BasementDevelopment | Finished |
| BasementType | Full (finished) |
| ConstructionStyleAttachment | Attached |
| CoolingType | Central Air Conditioning |
| ExteriorFinish | Brick, Stone, Vinyl Siding |
| FoundationType | Poured Concrete |
| HalfBathTotal | 1 |
| HeatingFuel | Natural Gas |
| HeatingType | Forced Air |
| StoriesTotal | 2 |
| SizeInterior | 2071 Sqft |
| Type | Row / Townhouse |
| UtilityWater | Municipal Water |
Parking
| Attached Garage |
Land
| Acreage | No |
| FenceType | Fence |
| LandAmenities | Park, Playground, Public Transit, Schools |
| Sewer | Municipal Sewage System |
| SizeDepth | 95 Ft |
| SizeFrontage | 26 Ft |
| SizeTotalText | Under 1/2 Acre |
| ZoningDescription | Rm2-173 |
Rooms
| Level | Type | Length | Width | Dimensions |
|---|---|---|---|---|
| Second Level | 3pc Bathroom | 10'3'' x 8'6'' | ||
| Second Level | 4pc Bathroom | 10'3'' x 5'2'' | ||
| Second Level | Laundry Room | 5'1'' x 3'5'' | ||
| Second Level | Primary Bedroom | 14'2'' x 12'7'' | ||
| Second Level | Bedroom | 16'3'' x 10'3'' | ||
| Second Level | Bedroom | 12'5'' x 9'7'' | ||
| Basement | Utility Room | 10'2'' x 8' | ||
| Basement | Office | 8'8'' x 8'7'' | ||
| Basement | Family Room | 18'7'' x 13'7'' | ||
| Main Level | Dining Room | 9'7'' x 8'5'' | ||
| Main Level | Living Room | 23'4'' x 11'0'' | ||
| Main Level | Kitchen | 12'0'' x 8'8'' | ||
| Main Level | 2pc Bathroom | 6'5'' x 2'9'' |
https://www.realtor.ca/real-estate/29094213/102-celestial-crescent-hannon
Diego Balcazar Jimenez
Salesperson
Unit 101 1595 Upper James St.
Hamilton, Ontario L9B 0H7

