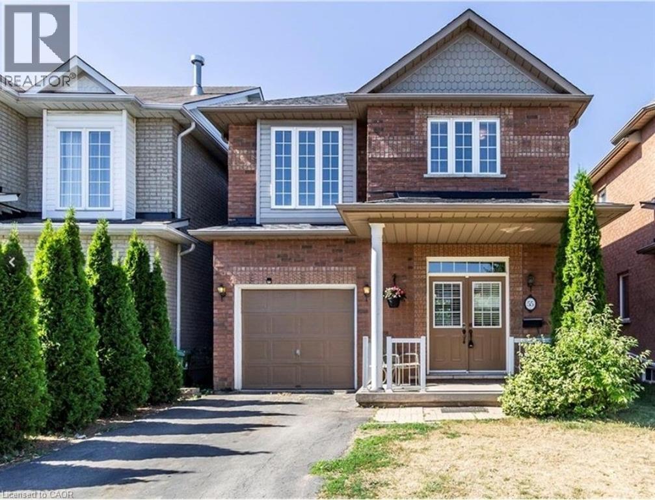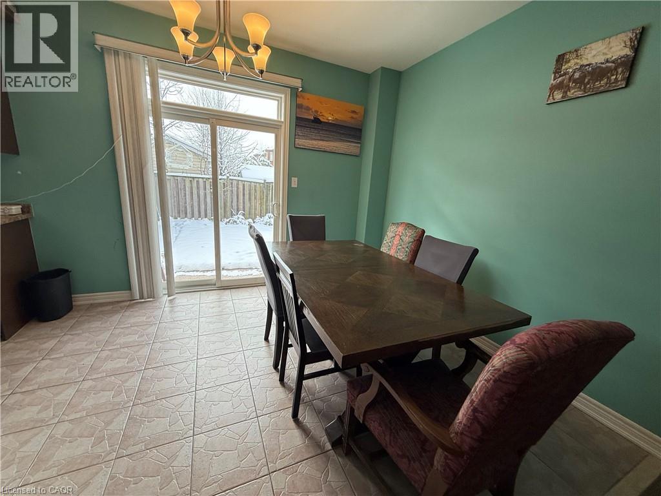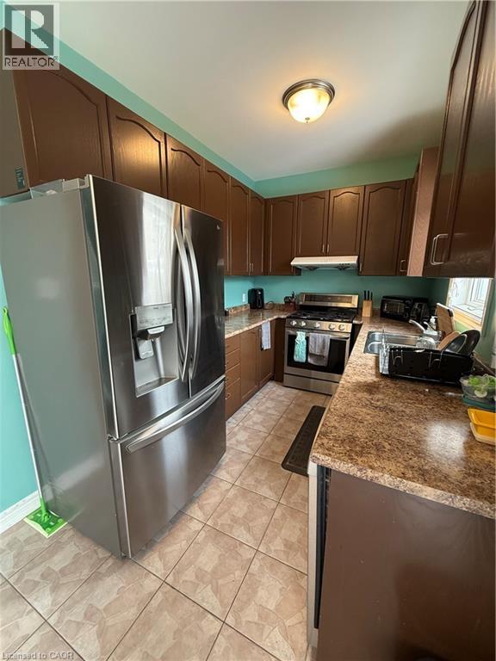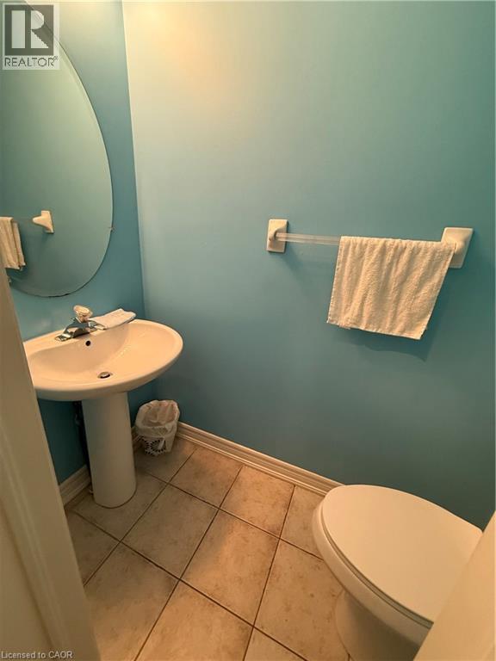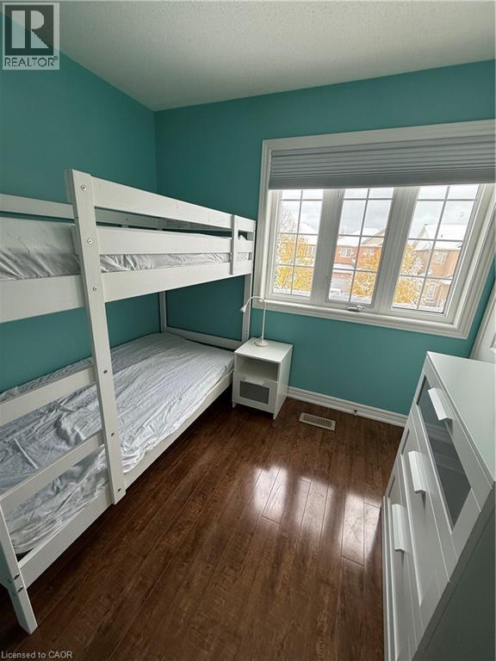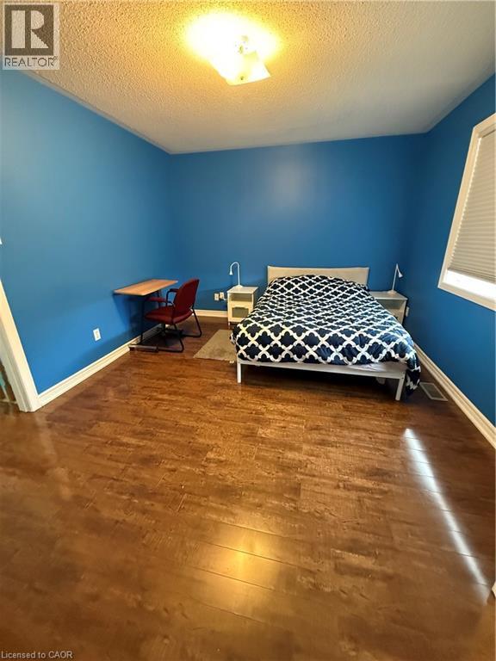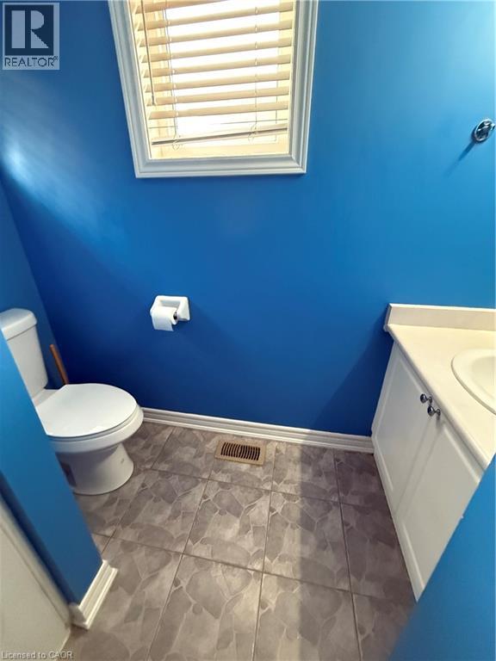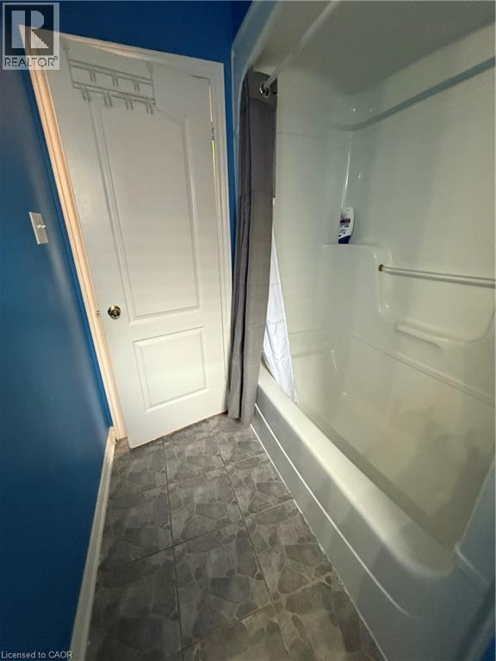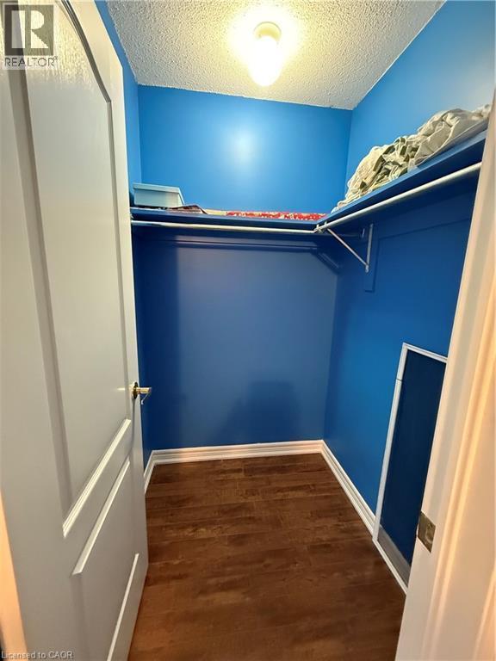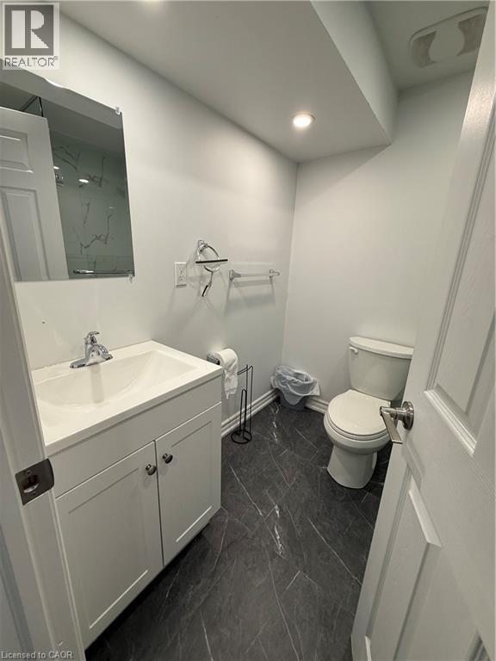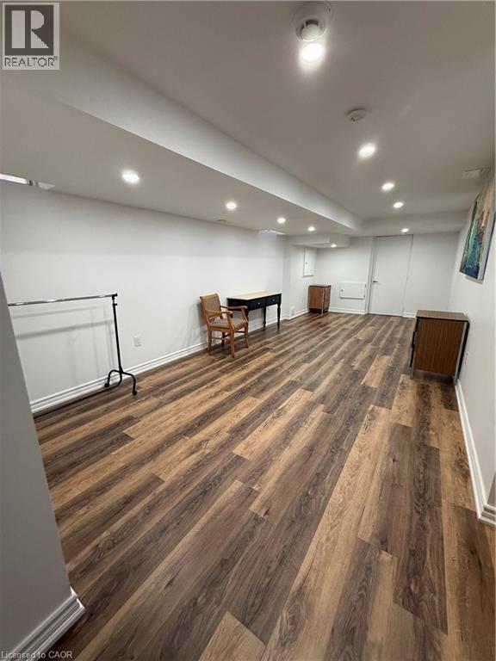55 Peachwood Crescent Stoney Creek, Ontario L8E 5L7
$2,950 Monthly
Welcome to 55 Peachwood Crescent FURNISHED UNIT as is — a beautifully maintained semi-detached home in one of Stoney Creek’s most desirable family neighbourhoods! This bright and spacious 2-bedroom plus den, 2-bathroom home features an open-concept main floor, modern kitchen with stainless steel appliances, and a walk-out to a private fenced backyard — perfect for relaxing or entertaining. Upstairs, you’ll find generous bedrooms and a stylish 4-piece bath. The finished lower level offers a cozy rec room and laundry. Conveniently located near top-rated schools, parks, shopping, restaurants, and with easy highway access to the QEW and Red Hill Valley Parkway. Ideal for AAA tenants seeking a clean, move-in-ready home in a quiet, friendly community. (id:63008)
Property Details
| MLS® Number | 40787038 |
| Property Type | Single Family |
| AmenitiesNearBy | Park, Place Of Worship, Public Transit, Schools |
| EquipmentType | Water Heater |
| Features | Paved Driveway |
| ParkingSpaceTotal | 3 |
| RentalEquipmentType | Water Heater |
Building
| BathroomTotal | 2 |
| BedroomsAboveGround | 3 |
| BedroomsTotal | 3 |
| Appliances | Dishwasher, Dryer, Refrigerator, Washer, Gas Stove(s) |
| ArchitecturalStyle | 2 Level |
| BasementDevelopment | Finished |
| BasementType | Full (finished) |
| ConstructionStyleAttachment | Detached |
| CoolingType | Central Air Conditioning |
| ExteriorFinish | Brick, Vinyl Siding |
| FoundationType | Poured Concrete |
| HalfBathTotal | 1 |
| HeatingFuel | Natural Gas |
| HeatingType | Forced Air |
| StoriesTotal | 2 |
| SizeInterior | 1508 Sqft |
| Type | House |
| UtilityWater | Municipal Water |
Parking
| Attached Garage |
Land
| Acreage | No |
| LandAmenities | Park, Place Of Worship, Public Transit, Schools |
| Sewer | Municipal Sewage System |
| SizeDepth | 79 Ft |
| SizeFrontage | 30 Ft |
| SizeTotalText | Under 1/2 Acre |
| ZoningDescription | R4-7 |
Rooms
| Level | Type | Length | Width | Dimensions |
|---|---|---|---|---|
| Second Level | Sitting Room | 13'8'' x 10'0'' | ||
| Second Level | 2pc Bathroom | Measurements not available | ||
| Third Level | Bedroom | 9'0'' x 9'10'' | ||
| Third Level | 4pc Bathroom | Measurements not available | ||
| Third Level | Bedroom | 10'0'' x 9'8'' | ||
| Third Level | Primary Bedroom | 14'0'' x 11'8'' | ||
| Basement | Laundry Room | 9'0'' x 4'0'' | ||
| Basement | Bonus Room | Measurements not available | ||
| Main Level | Dining Room | 11'8'' x 10'6'' | ||
| Main Level | Kitchen | 12'0'' x 7'8'' | ||
| Main Level | Living Room | 22'0'' x 11'9'' |
https://www.realtor.ca/real-estate/29094836/55-peachwood-crescent-stoney-creek
Jennifer Syer
Salesperson
69 John Street South Unit 400
Hamilton, Ontario L8N 2B9

