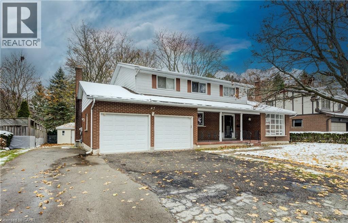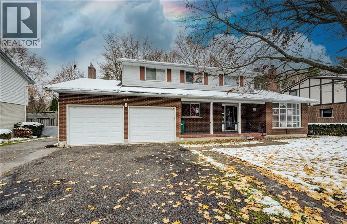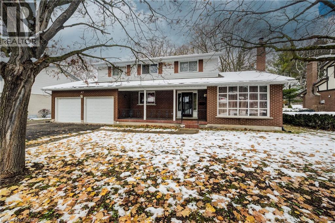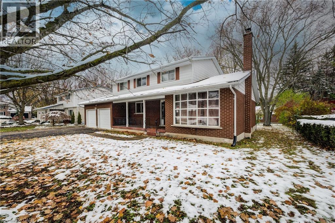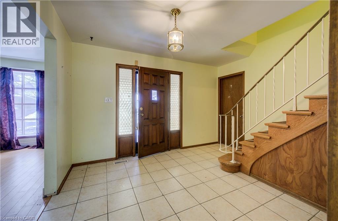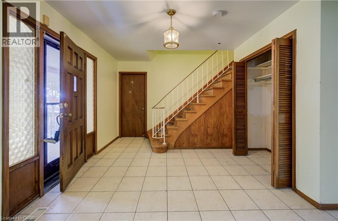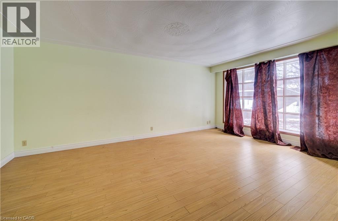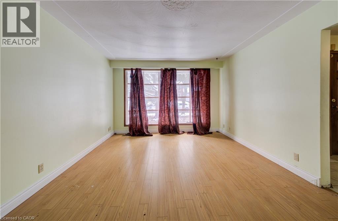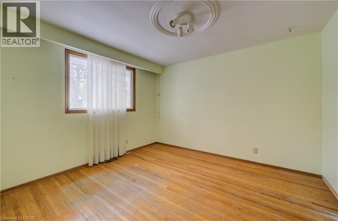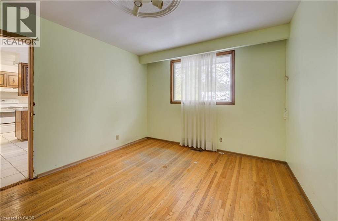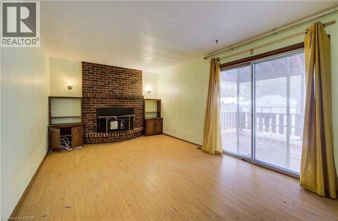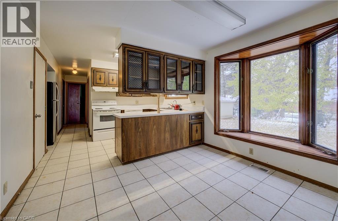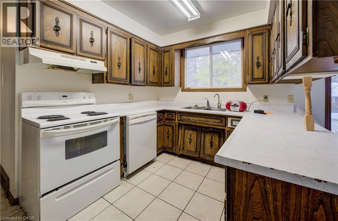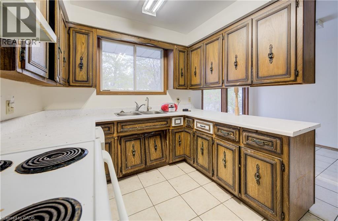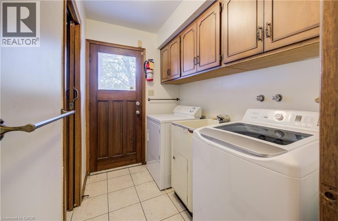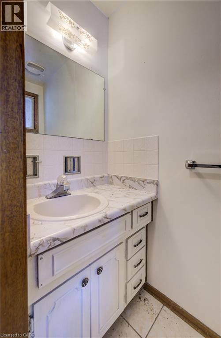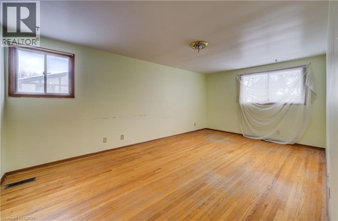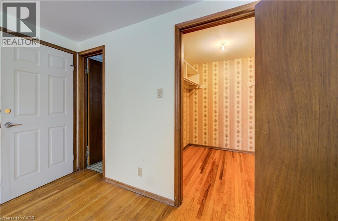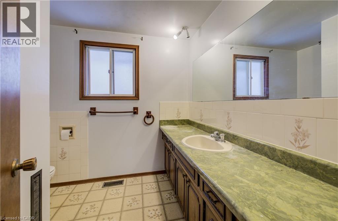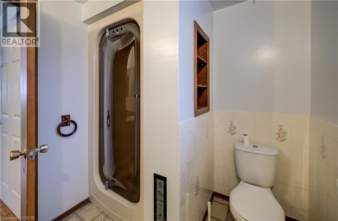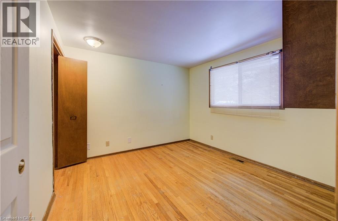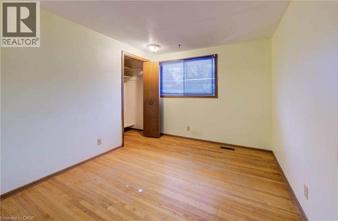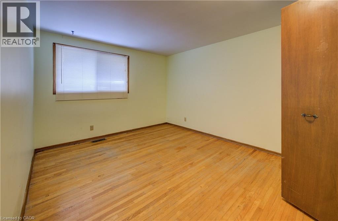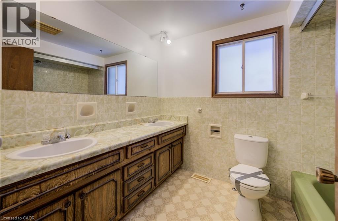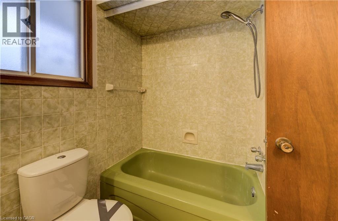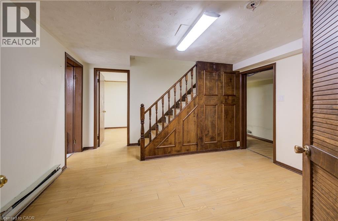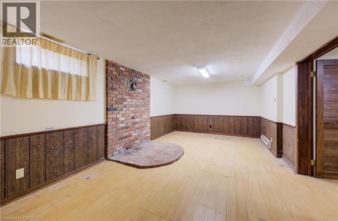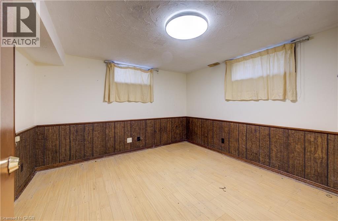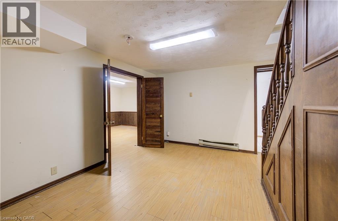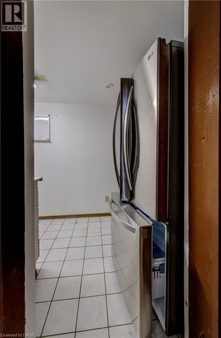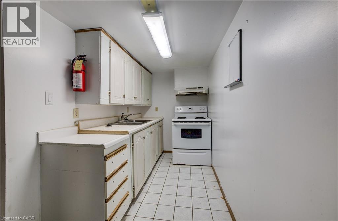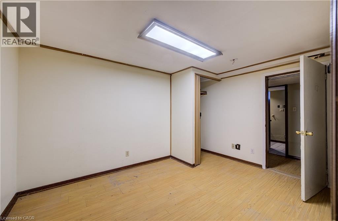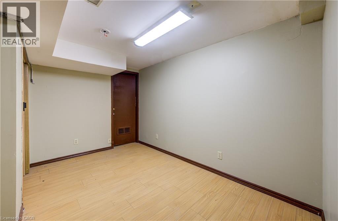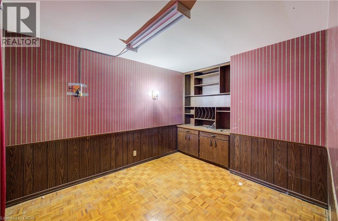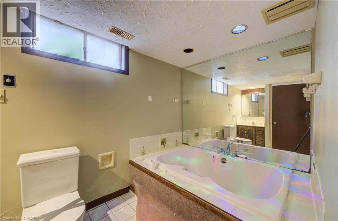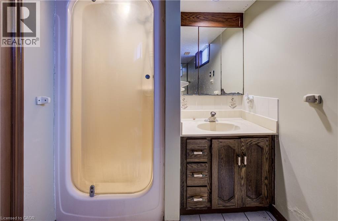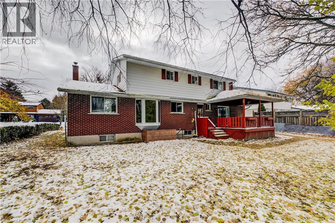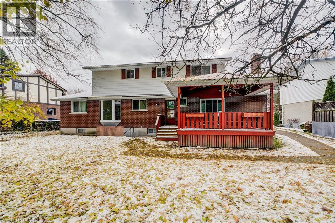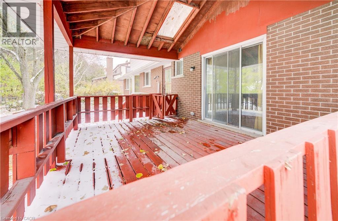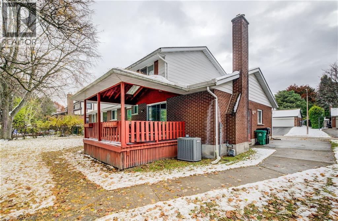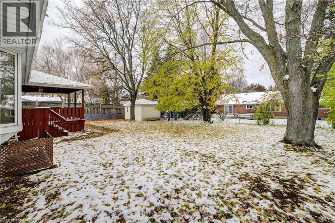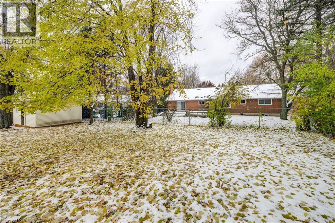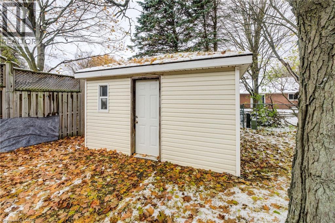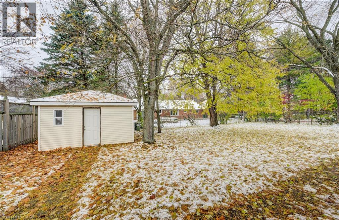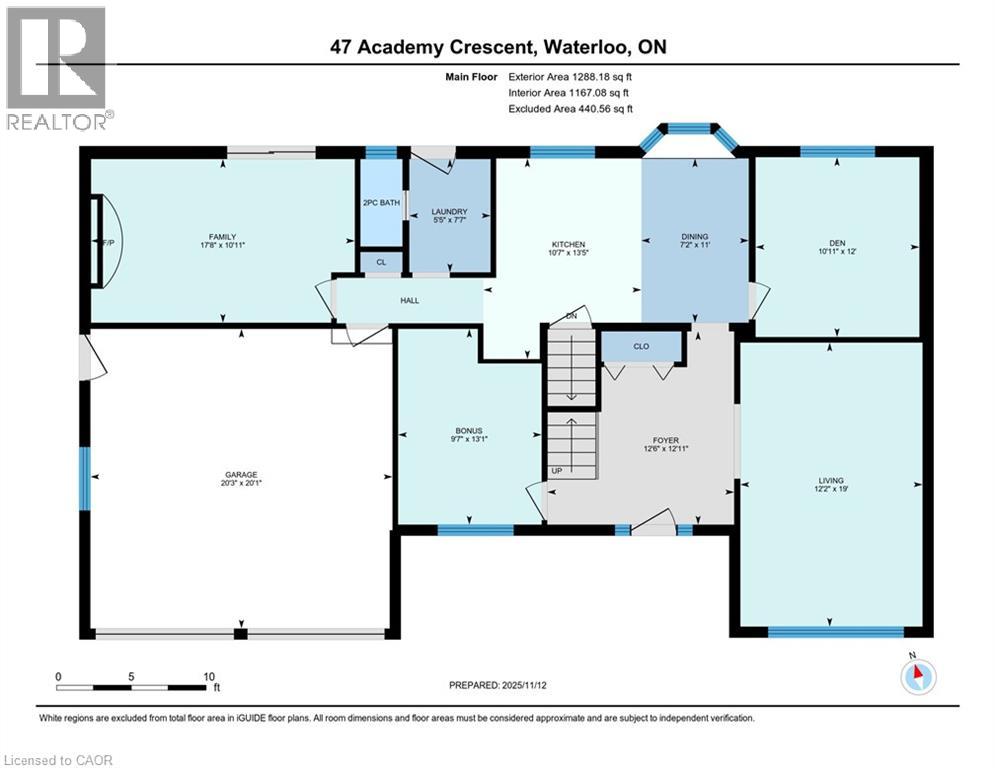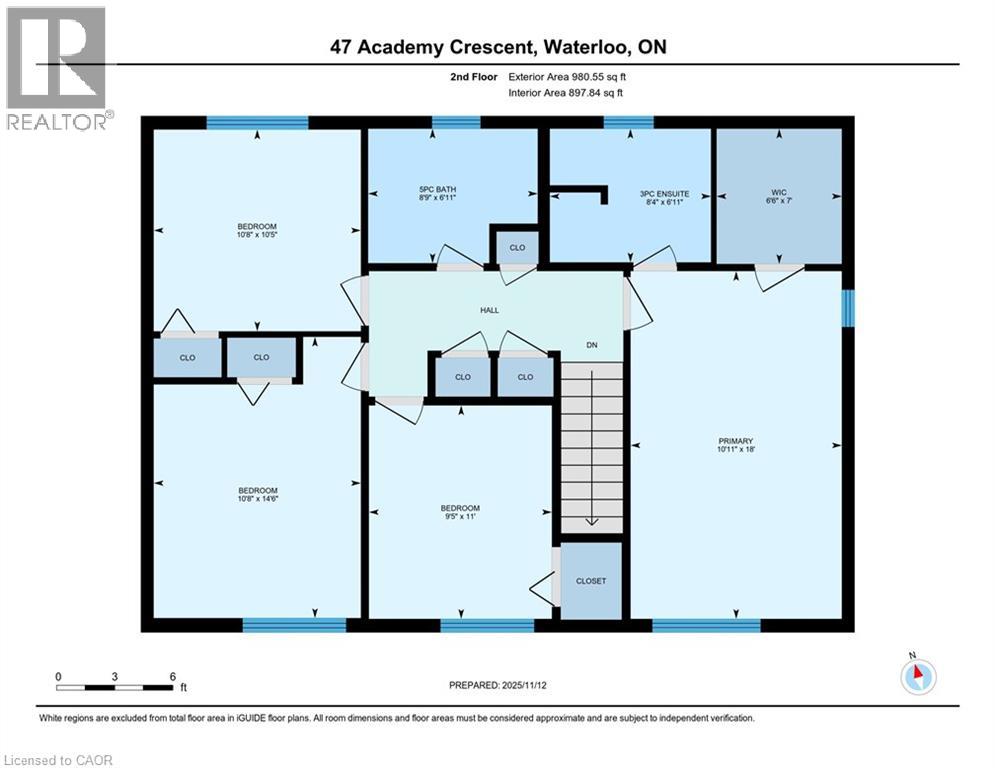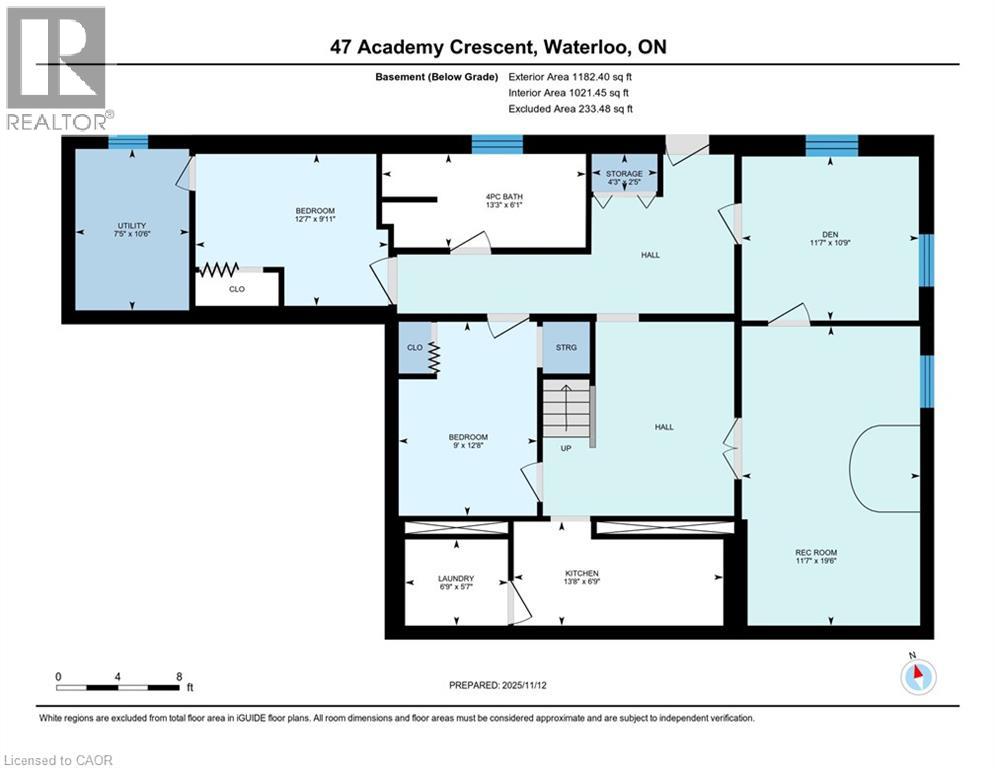47 Academy Crescent Waterloo, Ontario N2L 5H8
$775,000
An exceptionally rare opportunity, and your chance to live in one of Waterloo's most prestigious neighbourhoods at an entry-level price. A nearly blank canvas awaits your creative urges and personal design flair in 47 Academy Crescent. Abundant desirable features include a large, partially fenced lot with mature shade trees, an oversized double-car garage, a double-wide-plus driveway, and a spot to park your toys alongside the garage. A commanding foyer and large principal rooms characterize the main floor, which itself holds the possibility of substantial customization to create your dream floorplan. Additional highlights include the ground-floor laundry, an out-of-the-way den or home office, and a cozy family room with a walkout onto the covered rear deck. Four large bedrooms lie on the upper carpet-free level, while the existing home plays host to a total of 3½ baths. A finished basement with a separate exterior entrance exists below, with ample space for conversion to whatever you and your family require. Roll up your sleeves and make this the dream home you’ve always wanted! (id:63008)
Open House
This property has open houses!
1:00 pm
Ends at:3:00 pm
1:00 pm
Ends at:3:00 pm
Property Details
| MLS® Number | 40787823 |
| Property Type | Single Family |
| AmenitiesNearBy | Airport, Golf Nearby, Hospital, Park, Place Of Worship, Playground, Public Transit, Schools, Shopping |
| CommunicationType | Fiber |
| CommunityFeatures | Quiet Area |
| Features | Southern Exposure, Paved Driveway |
| ParkingSpaceTotal | 8 |
| Structure | Shed, Porch |
Building
| BathroomTotal | 4 |
| BedroomsAboveGround | 4 |
| BedroomsBelowGround | 2 |
| BedroomsTotal | 6 |
| Appliances | Hood Fan, Garage Door Opener |
| ArchitecturalStyle | 2 Level |
| BasementDevelopment | Finished |
| BasementType | Full (finished) |
| ConstructedDate | 1974 |
| ConstructionStyleAttachment | Detached |
| CoolingType | Central Air Conditioning |
| ExteriorFinish | Aluminum Siding, Brick Veneer |
| FireProtection | Smoke Detectors |
| FireplaceFuel | Wood |
| FireplacePresent | Yes |
| FireplaceTotal | 1 |
| FireplaceType | Other - See Remarks |
| FoundationType | Poured Concrete |
| HalfBathTotal | 1 |
| HeatingFuel | Natural Gas |
| HeatingType | Forced Air |
| StoriesTotal | 2 |
| SizeInterior | 2144 Sqft |
| Type | House |
| UtilityWater | Municipal Water |
Parking
| Attached Garage |
Land
| AccessType | Road Access |
| Acreage | No |
| LandAmenities | Airport, Golf Nearby, Hospital, Park, Place Of Worship, Playground, Public Transit, Schools, Shopping |
| LandscapeFeatures | Landscaped |
| Sewer | Municipal Sewage System |
| SizeDepth | 120 Ft |
| SizeFrontage | 80 Ft |
| SizeTotalText | Under 1/2 Acre |
| ZoningDescription | R1 |
Rooms
| Level | Type | Length | Width | Dimensions |
|---|---|---|---|---|
| Second Level | 3pc Bathroom | Measurements not available | ||
| Second Level | 5pc Bathroom | Measurements not available | ||
| Second Level | Primary Bedroom | 18'0'' x 10'11'' | ||
| Second Level | Bedroom | 11'0'' x 9'5'' | ||
| Second Level | Bedroom | 14'6'' x 10'8'' | ||
| Second Level | Bedroom | 10'5'' x 10'8'' | ||
| Basement | Utility Room | 10'6'' x 7'5'' | ||
| Basement | 4pc Bathroom | Measurements not available | ||
| Basement | Storage | 2'5'' x 4'3'' | ||
| Basement | Laundry Room | 5'7'' x 6'9'' | ||
| Basement | Bedroom | 12'8'' x 9'0'' | ||
| Basement | Bedroom | 9'11'' x 12'7'' | ||
| Basement | Den | 10'9'' x 11'7'' | ||
| Basement | Kitchen | 6'9'' x 13'8'' | ||
| Basement | Recreation Room | 19'6'' x 11'7'' | ||
| Main Level | Foyer | 12'11'' x 12'6'' | ||
| Main Level | Living Room | 19'0'' x 12'2'' | ||
| Main Level | Dining Room | 11'0'' x 7'2'' | ||
| Main Level | Kitchen | 13'5'' x 10'7'' | ||
| Main Level | Den | 12'0'' x 10'11'' | ||
| Main Level | Laundry Room | 7'7'' x 5'5'' | ||
| Main Level | Family Room | 10'11'' x 17'8'' | ||
| Main Level | Bonus Room | 13'1'' x 9'7'' | ||
| Main Level | 2pc Bathroom | Measurements not available |
Utilities
| Cable | Available |
| Electricity | Available |
| Natural Gas | Available |
| Telephone | Available |
https://www.realtor.ca/real-estate/29096208/47-academy-crescent-waterloo
Darryl Watty
Salesperson
75 King Street South Unit 50
Waterloo, Ontario N2J 1P2
Bill Nelson
Broker of Record
149 Main Street S
Mount Forest, Ontario N0G 2L0

